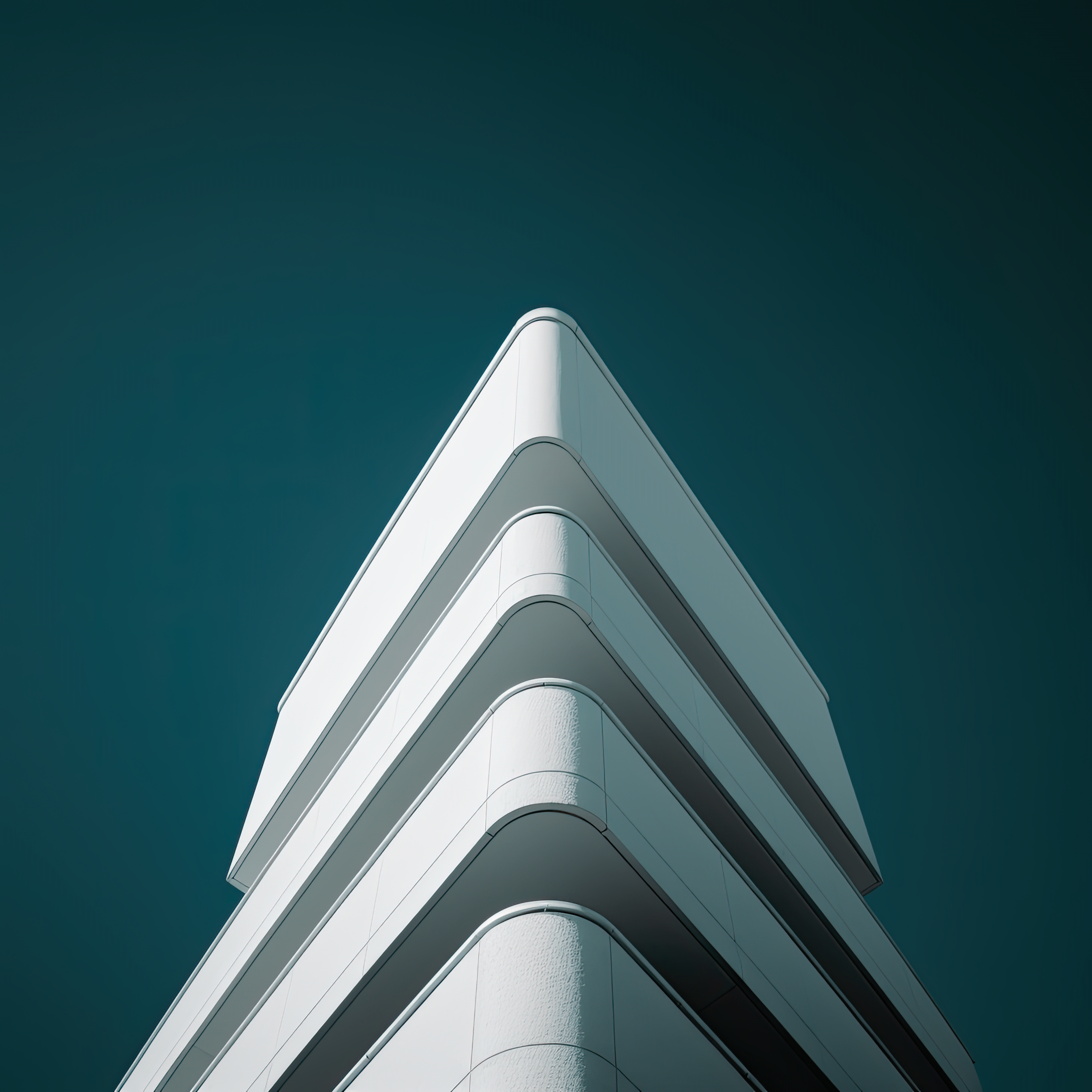For the 2015 Qualtrics Insight Summit I designed the stage as well as the content that would be projected on to the stage. This was my first attempt at doing a project involving projection mapping. It was also my first time designing a stage and working with a stage production company.
The event was hosted at the Grand America in their Grand Ballroom. The same location was used for 2014 so I used the old floor layout to build my stage footprint.
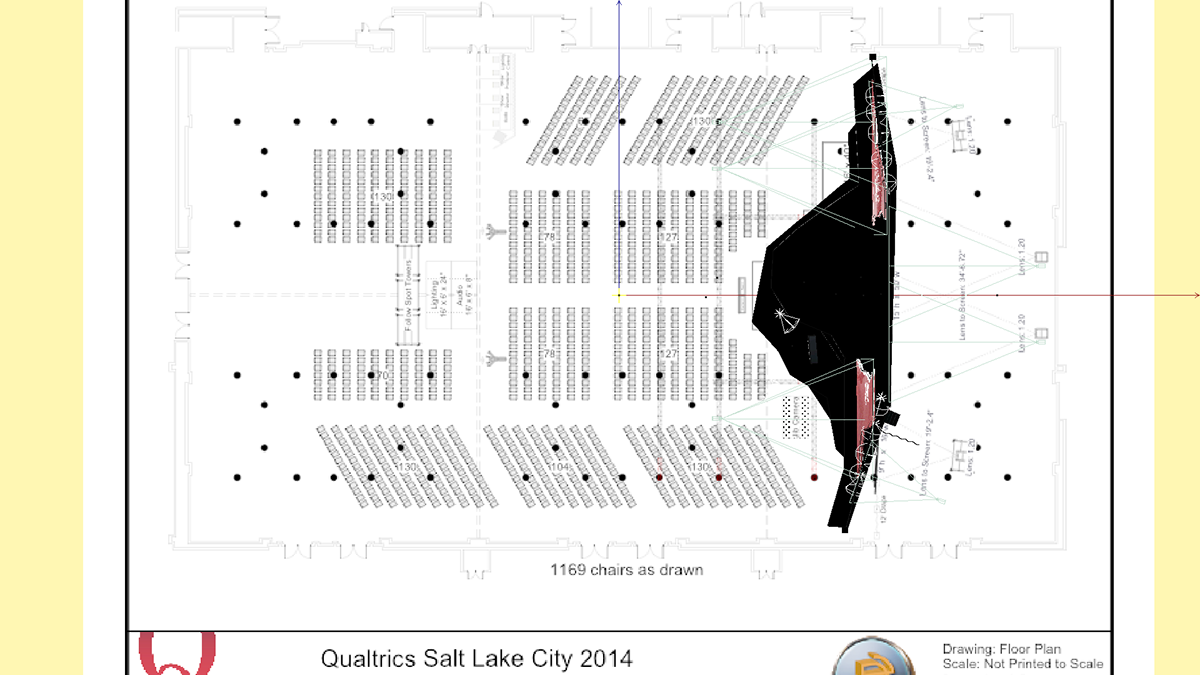
There were a couple potential considerations to make with the layout of the projectors being in order to use the whole stage as a projection surface. I had to make sure the presenters don't cast shadows. I needed the rear projectors to have enough distance to spread and fill their allotted space. I also needed to have the projectors mount to two possible rigging points.
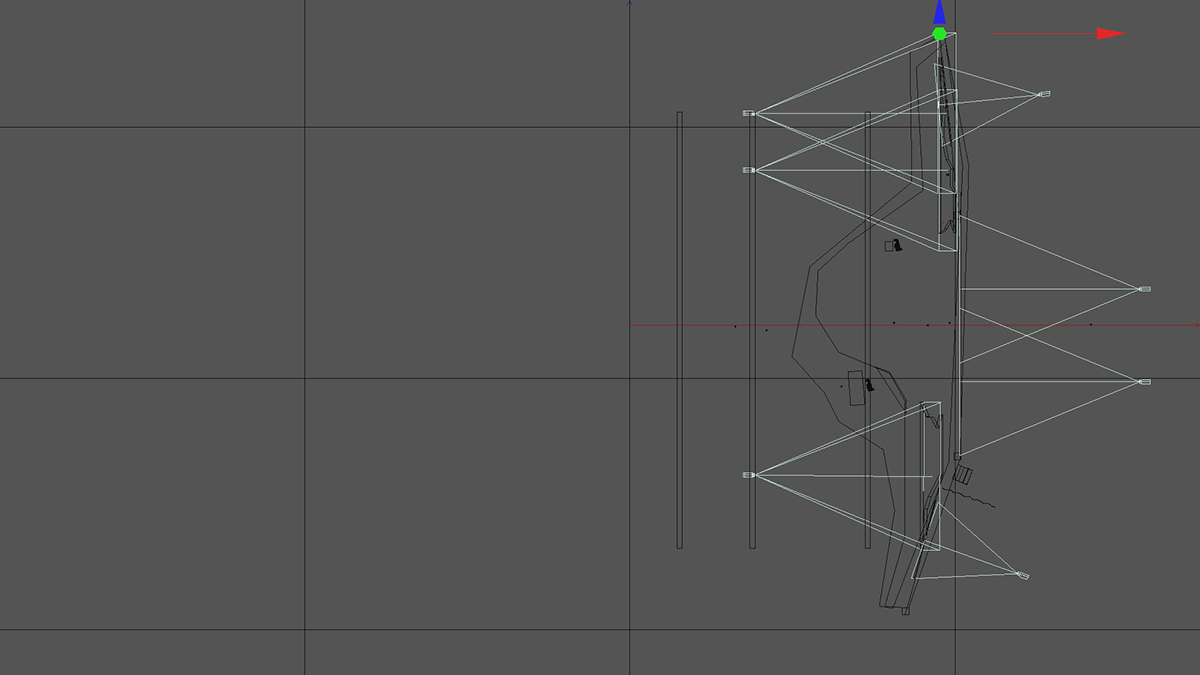
I gave my foreground elements a slight tilt to add a little visual interest, but also to avoid keystone artifacts since the projections would be coming from the ceiling.
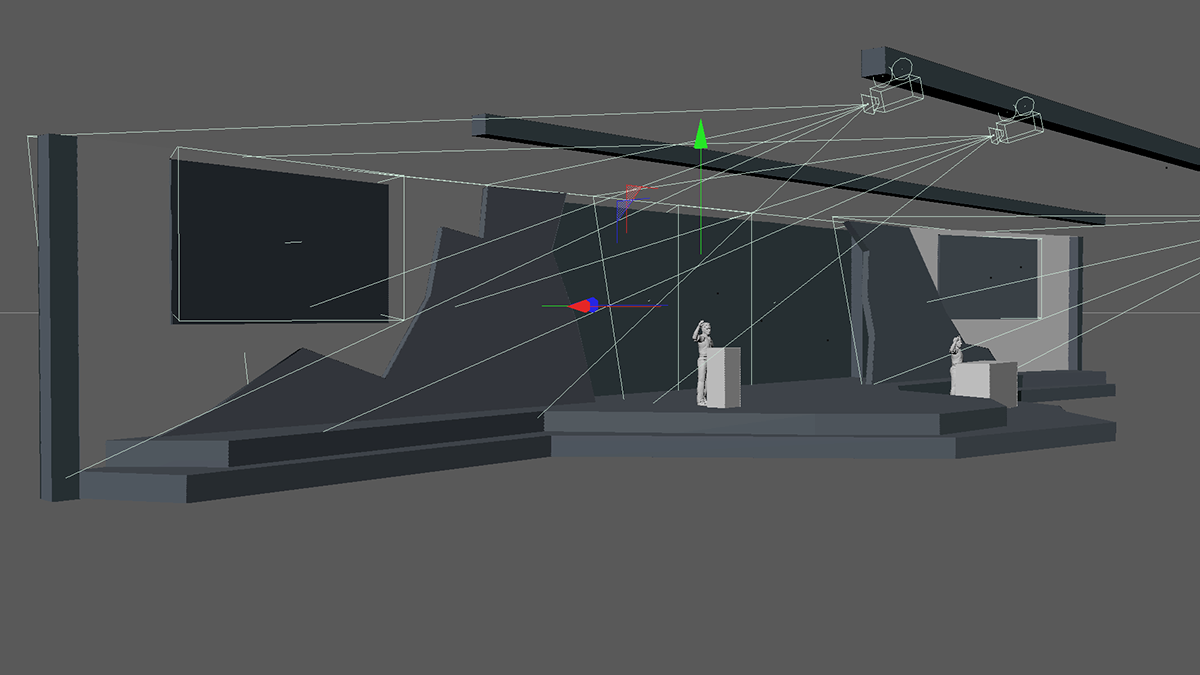

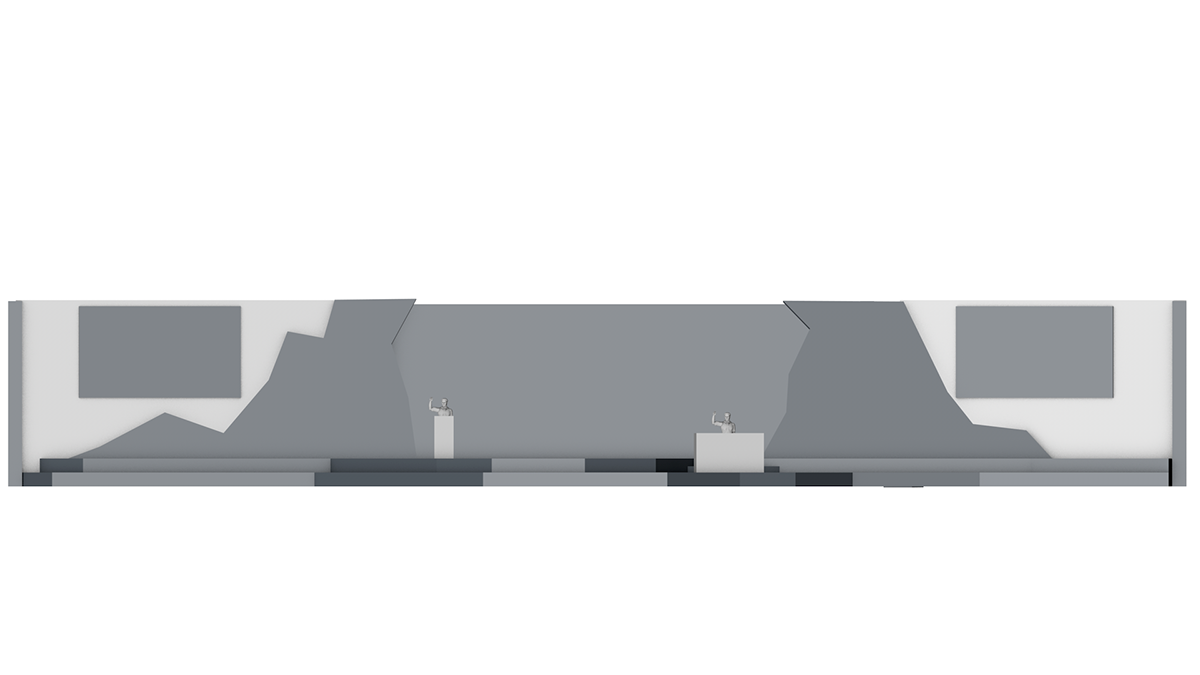
I needed the areas on the outside that would not have projected content to be visually interesting so I designed a 3D tile that could be vacuformed and tiled in a way that would make it look non-paterned when lit.
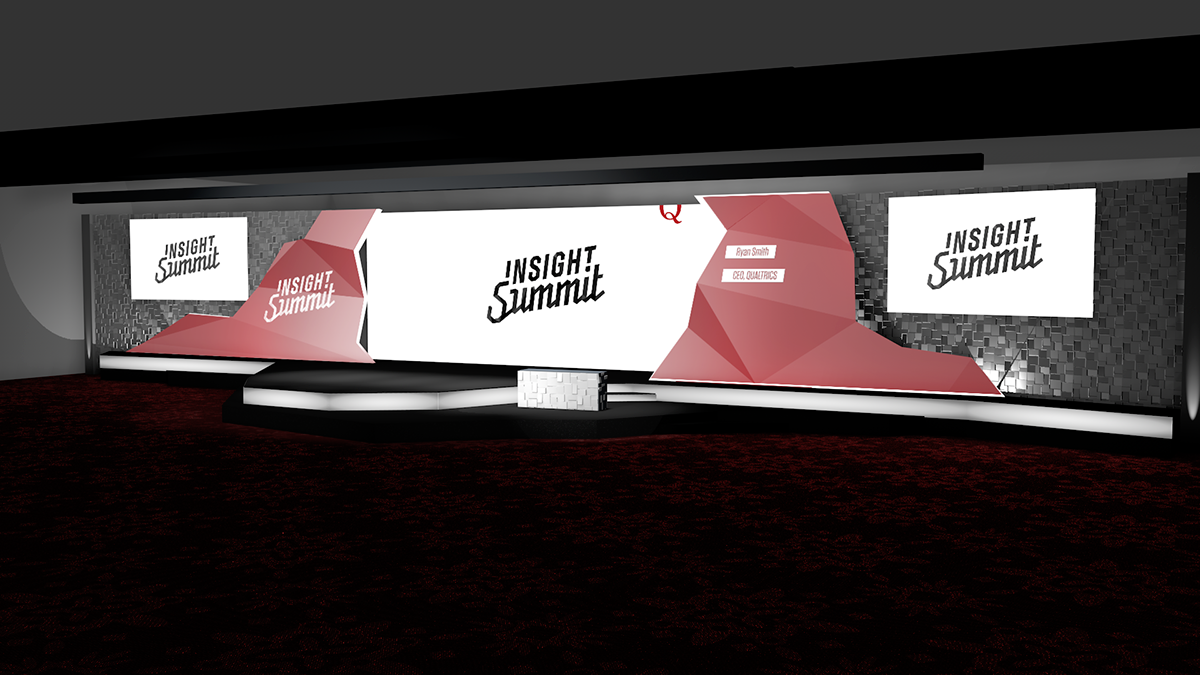
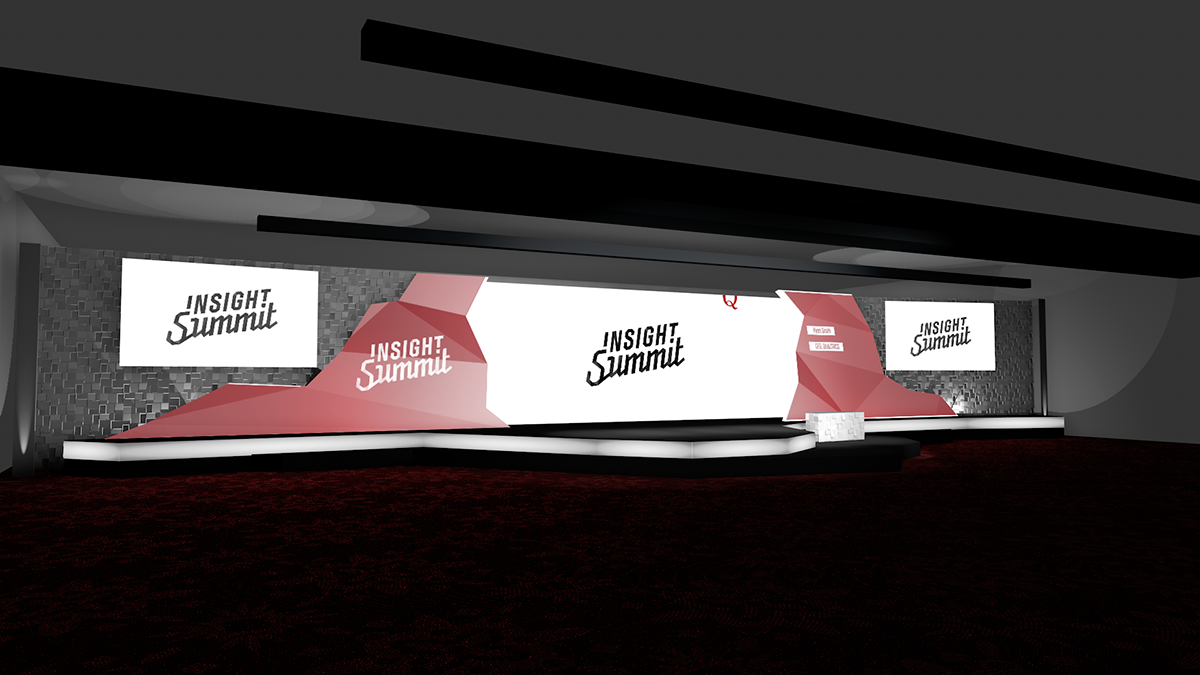
We also added accent lights to the step-ups. This gave the lighting designer more control of when to give some visual excitement when they wanted it.

And here's a video with some shots of how it looked during the event.
