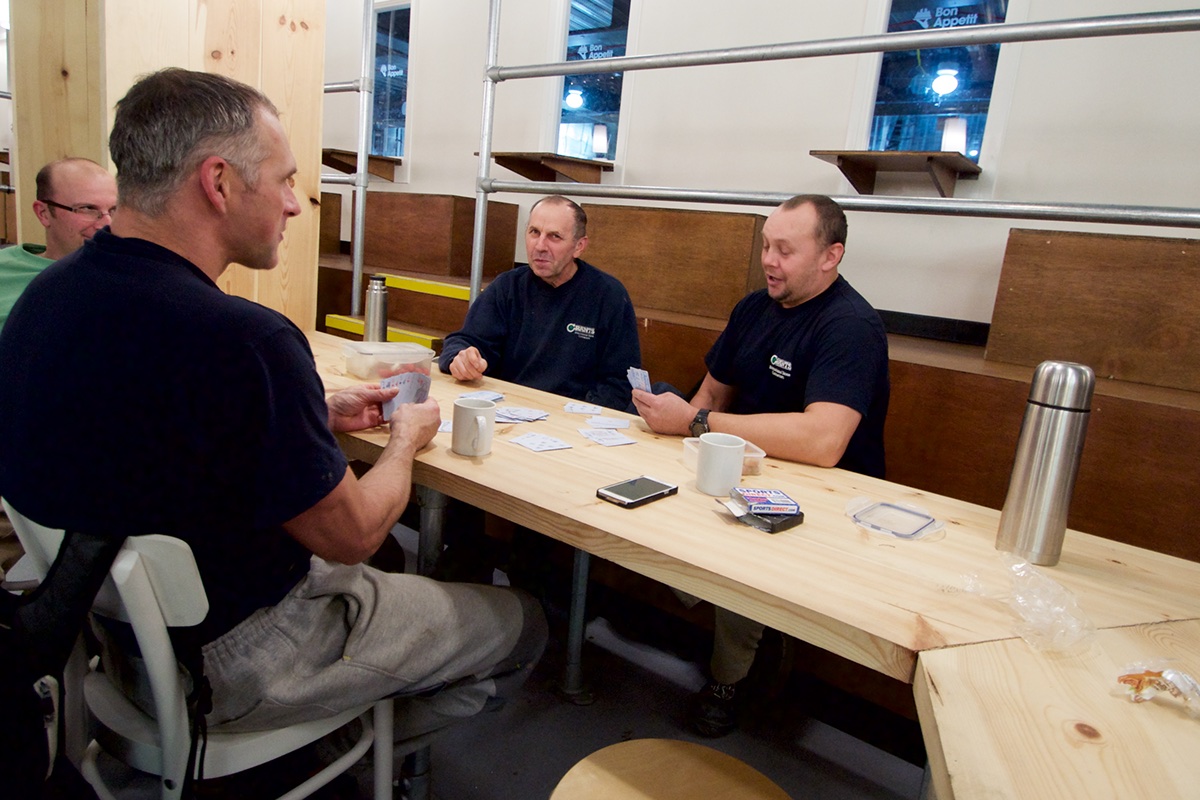Bloomberg Dining Experience
Feb-August 2015
A collaboration between CSM Spatial Practices, Stanhope PLC and Bloomberg L.P. As part of the ongoing construction of this very large project, we create a temporary canteen facility for the 2000 construction workers on the Project. The aim is to provide a very social or inspiring environment for the construction workers, compared to the previously boring and restricting setting. We explored new and innovative ways of providing a better dining experience for the site operatives, including the design of furniture and finishes. As the design needed to be functional, easy to maintain and cost effective, we decide to use scaffolding tubes & boards and timber as the base material.
The main idea is to create an ongoing beam in the space that created different zones and also acts as different spaces itself. Depending on the height it can act as a table, bench or walk way. Another important element are the surrounding steps that create a more informal setting for people who like to have a quick bite or a nap. The zones created aim to provide space for all the diverse cantine goers, such as formal seating, standing table, benches, single units etc. There are also self-service units, designed to alleviate the issue of time saving during the dining experience. They provide microwaves, utensils, serviettes, condiments and other items that will minimise the time spent in queues.
Architecture & Spatial Practices, Central Saint Martins College of Arts and Design, University of the Arts, London
Builder: Avondale
Total Budget: £60.000
Final Phase: Detailing and Building
Alma Ami Mpungwe
Alma Ami Mpungwe
Carla Motola
Ilaria Catalano
Mariana Janowicz
Mikel Azkona Uribe
Neba Sere
Project Phase
Project Phase
MA & MArch students
Alma Ami Mpungwe
Carla Motola
Alma Ami Mpungwe
Carla Motola
Ilaria Catalano
Mikel Azkona Uribe
Neba Sere
BA Students
Dominik Twaróg
Jandré Grobler
Lou Hua Ben Kelemen
Mariana Janowicz
Serhan Ahmet Tekbas
Mariana Janowicz
Serhan Ahmet Tekbas












