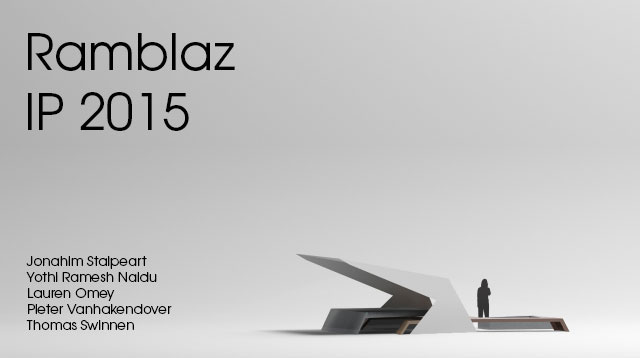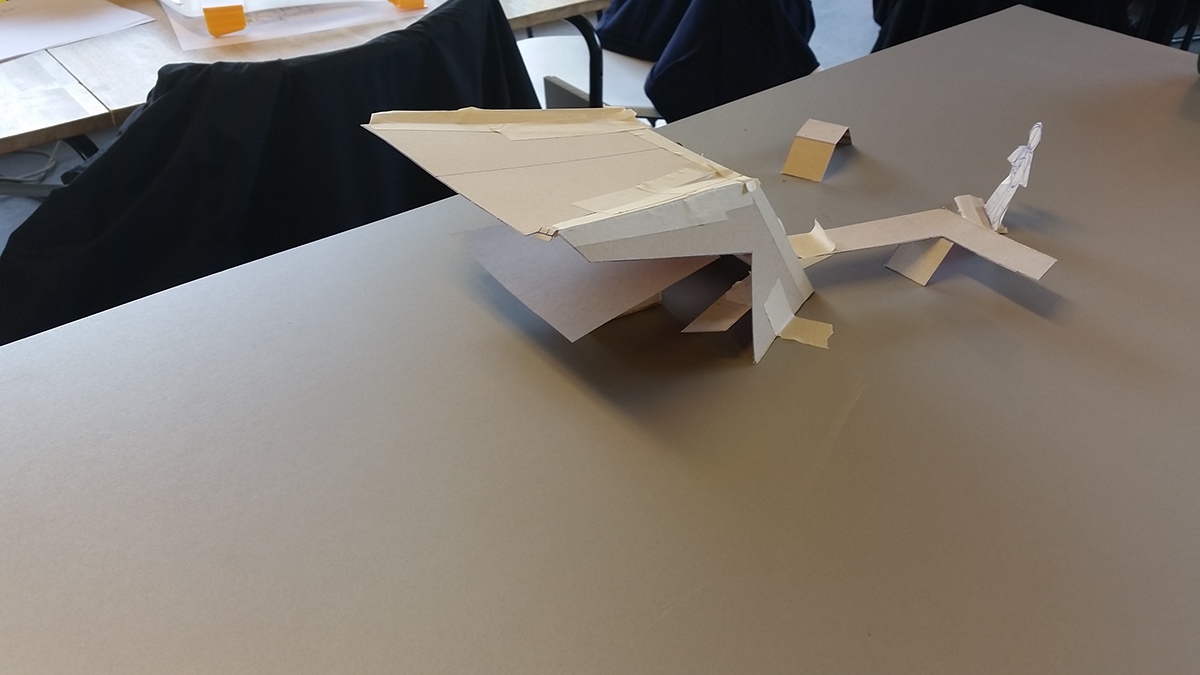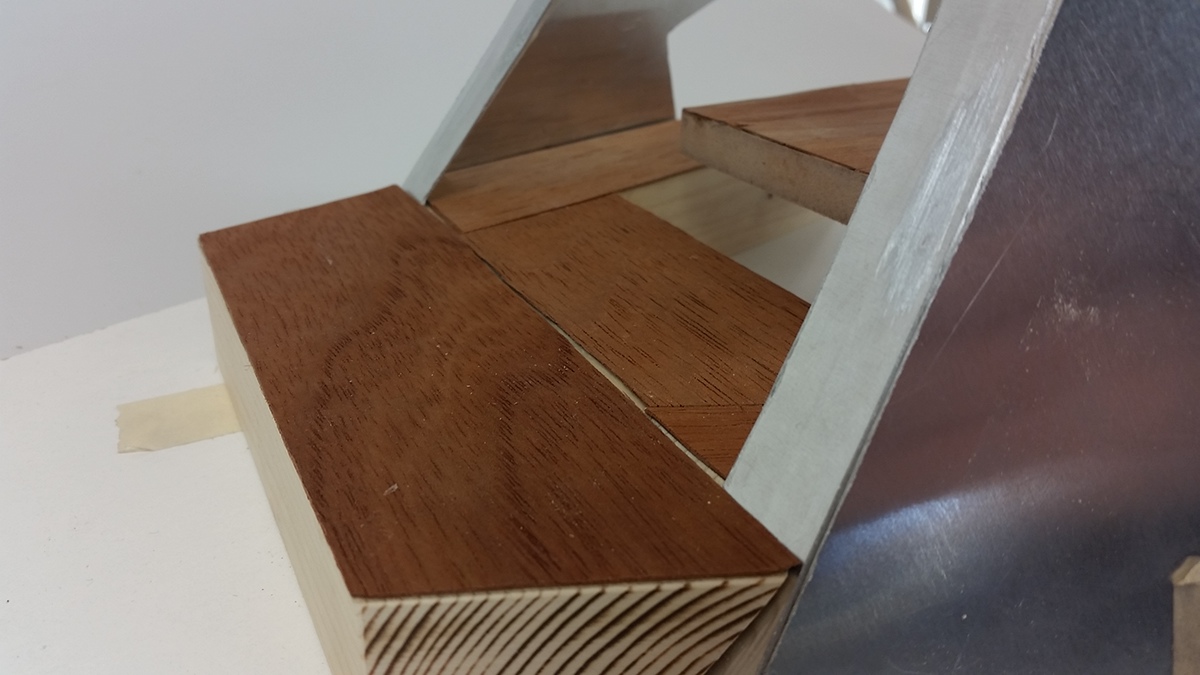
This 2 week project was part of an intensive programme that took place at our school this year:
An Intensive Programme (IP) is a short programme of study which brings together students and teaching staff from higher education institutions from all over Europe. This IP trains future young professionals in creating relevant, smart and sustainable products/services that improve wellbeing through participative dialogue, design and prototyping with end-users, in a multidiciplinairy approach.
WHO?
This project brings together a multidisciplinary pool of students from the disciplines of industrial product design, occupational therapy, trendwatching and new media & communication technology.
WHY?
The IP aims to get multidisciplinairy project teams to work on a real-life case. The cases have a focus on a relevant hot-topic or trend in product design.
For this edition, two possible focusses where chosen. "Co-constructing healthy experiences" & "Smart objects, spaces and places"
For this edition, two possible focusses where chosen. "Co-constructing healthy experiences" & "Smart objects, spaces and places"
HOW?
Students will be trained to apply the basic rules of methodology and prototyping in the design processes. Students will be trained in, and will approach their project using specific, "social", "service", "sustainable" and/or "innovation" methodologies and toolkits.
Furthermore, theoretical aspects will be taken into consideration in the real life practical cases built around local end-users. The concrete goal for each student team is to develop a "pre"totype or prototype proof of concept for their case, bringing together the digital, tangible, bringing together the human and the rational...
Furthermore, theoretical aspects will be taken into consideration in the real life practical cases built around local end-users. The concrete goal for each student team is to develop a "pre"totype or prototype proof of concept for their case, bringing together the digital, tangible, bringing together the human and the rational...
OUR CASE:
With our team we had to devellop a concept for our school. The school is expanding and creating a large campus site. Our goal was to make the space something cool where people could meet and enjoy themselves when school was over. The school also wanted to envolve the neighborhood in the project.
The ramblaz (the name the school gave to the place) needed to be a place where different people could meet each other and have a great time together.
THE SPACE:
this was the place where we were allowed to play with. It now is a green space wich is located in a park.
We wanted to keep the green space and create a social meeting places to bring people together.


EXPLORATION FASE:
The first week of the IP was reserved for exploring the assingment and creating our own designbrief. We also had a workshop about sustainable design and the SIS toolkit: http://www.ecodesignlink.be/en/sis-toolkit-1
First we determined our target group. We are creating a space on a school campus, so studends are our main target. But we also want to attract other people to the green space. Students will use the space as a place to work on group projects when the weather is good.
Then we started mapping what students need when they want to work in a park. We used sticky notes and a large peace of paper to make different associations between subjects.

DEVELOPMENT:
The develop phase started with generating ideas that could bring people together. We decided to make a 'POD'. This is an object that provides shelter and seating area with a table to work.
We also wanted to integrate some smart features like a NFC point or a touchscreen that could interact with.
Some other gadgets like wireless projection on the table make this a great place to work.


MODEL MAKING:
We made a cardboad model of our POD to get a feeling of size and proportions. This also helped to come up with scenarios of use and extra functions.
A tape drawing on the floor and wall helped us to define the dimensions and ergonomics of the POD



3D MODEL:




PROOF OF CONCEPT/ MAQUETTE




PRESENTATION



