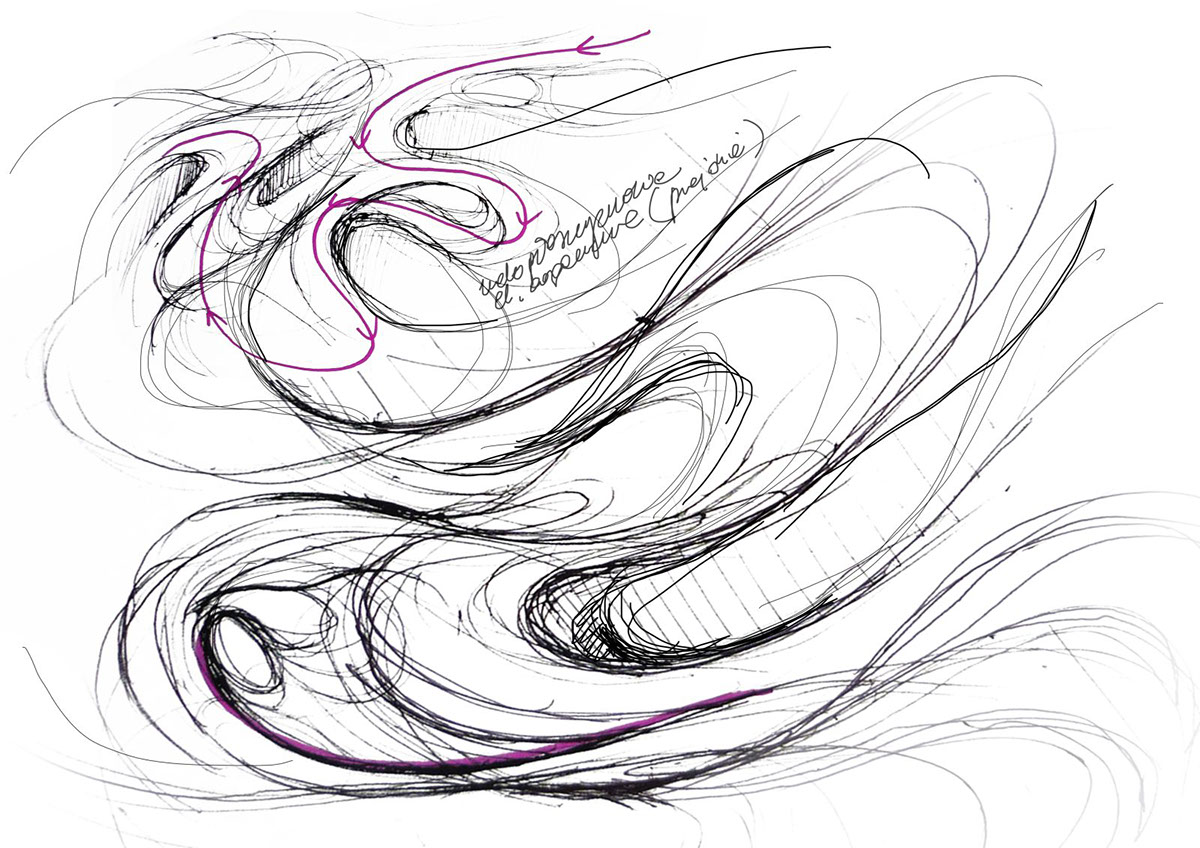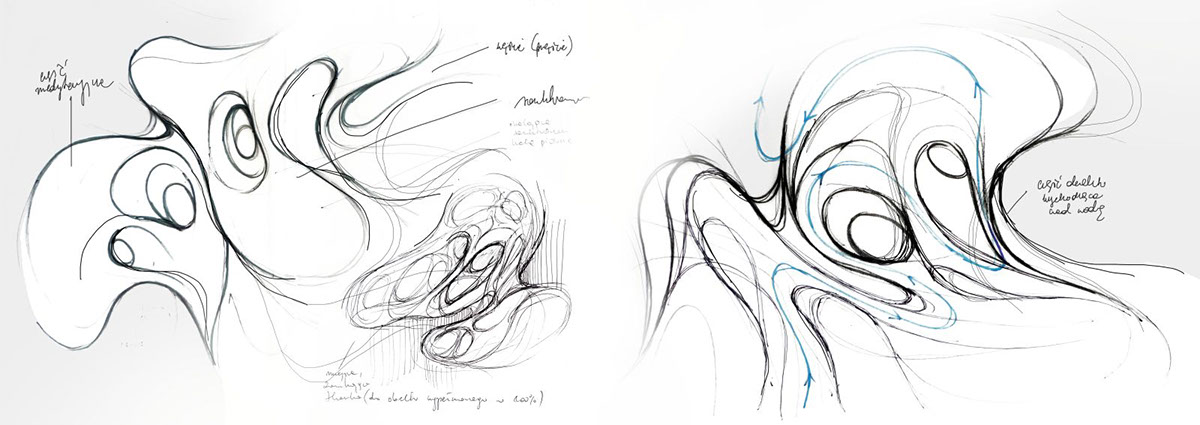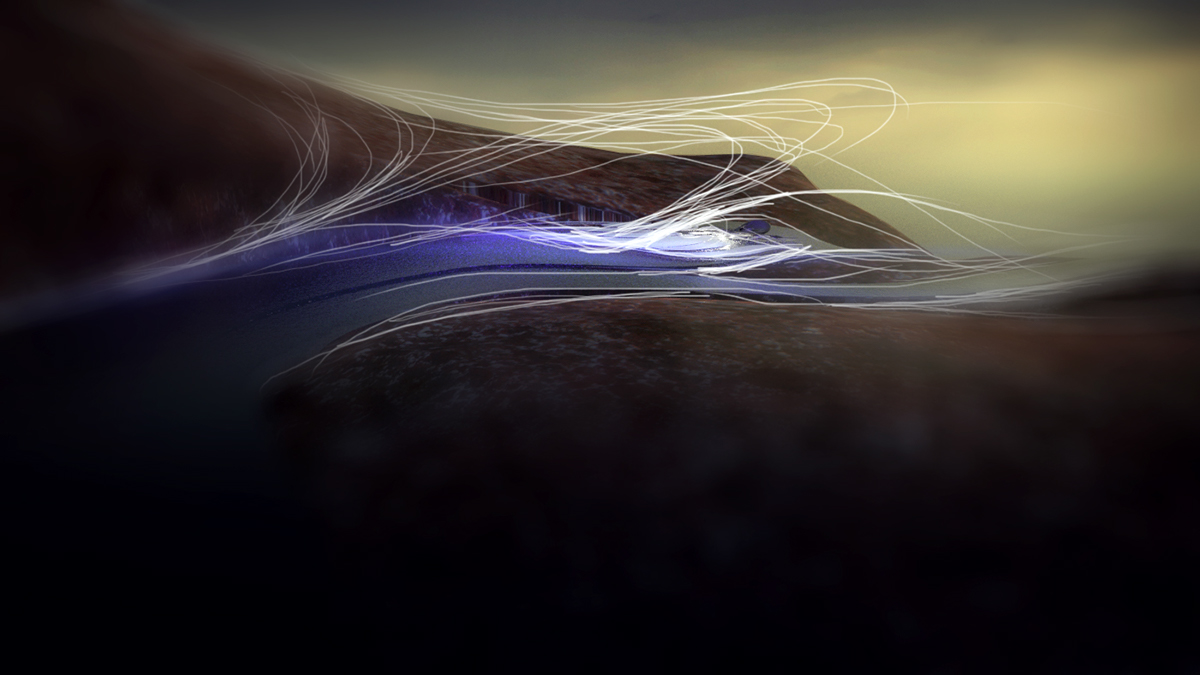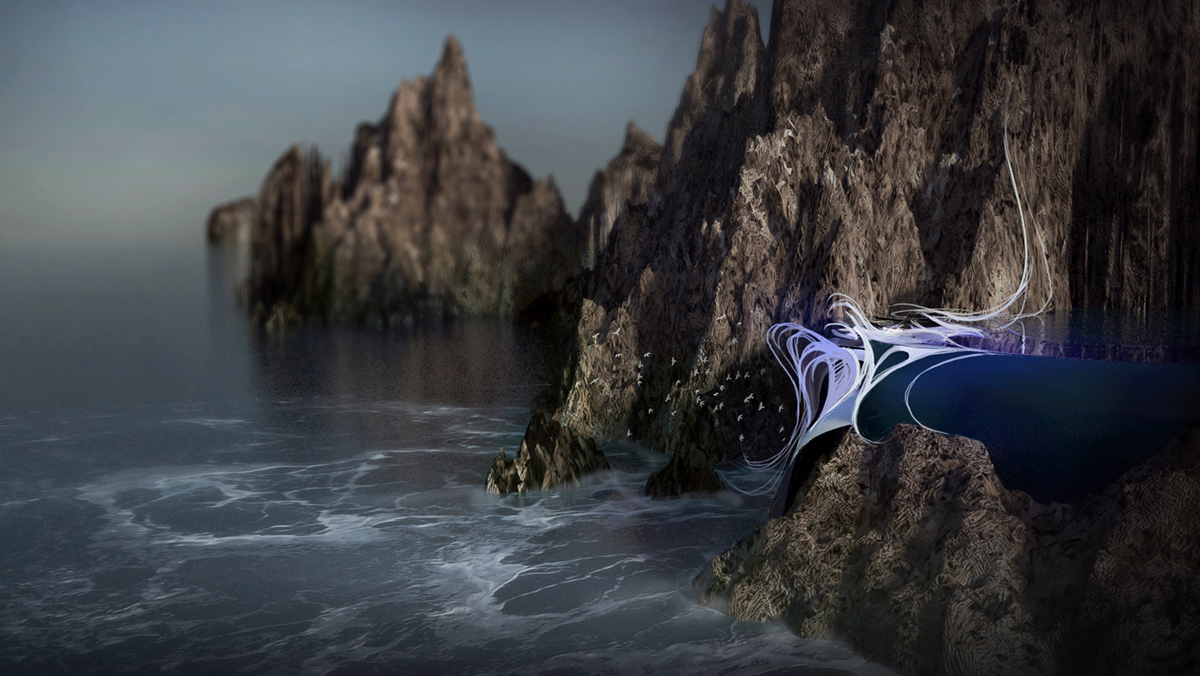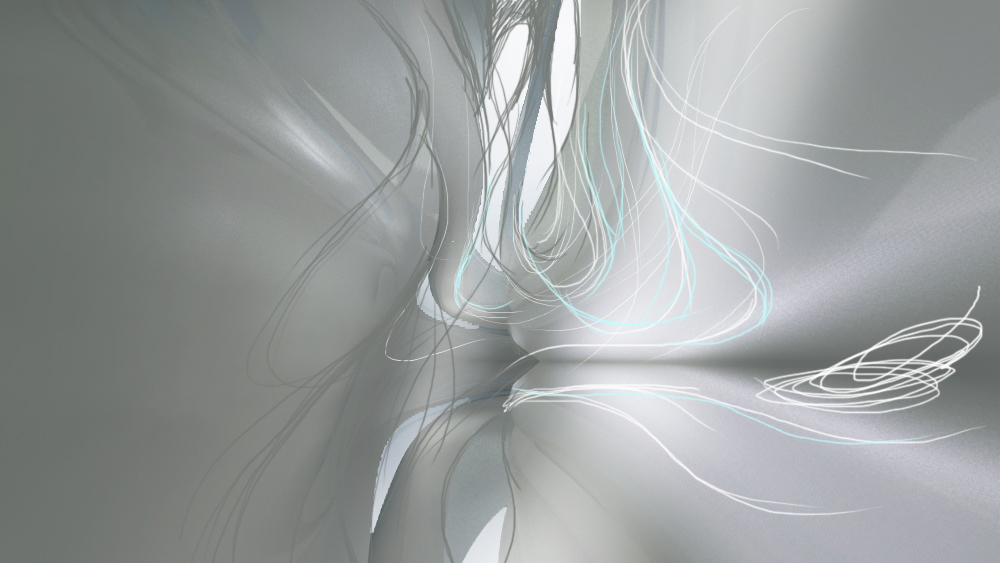The "Virtual Architecture" project is about creating a conceptual architecture of future.
It can be also used in a film or computer games industry as CGI environment.
The idea was to design an interesting, slightly abstract and almost unreal place - very peaceful and a bit spiritual.
All forms, landscape and lighting build special, unique atmosphere.
Exterior

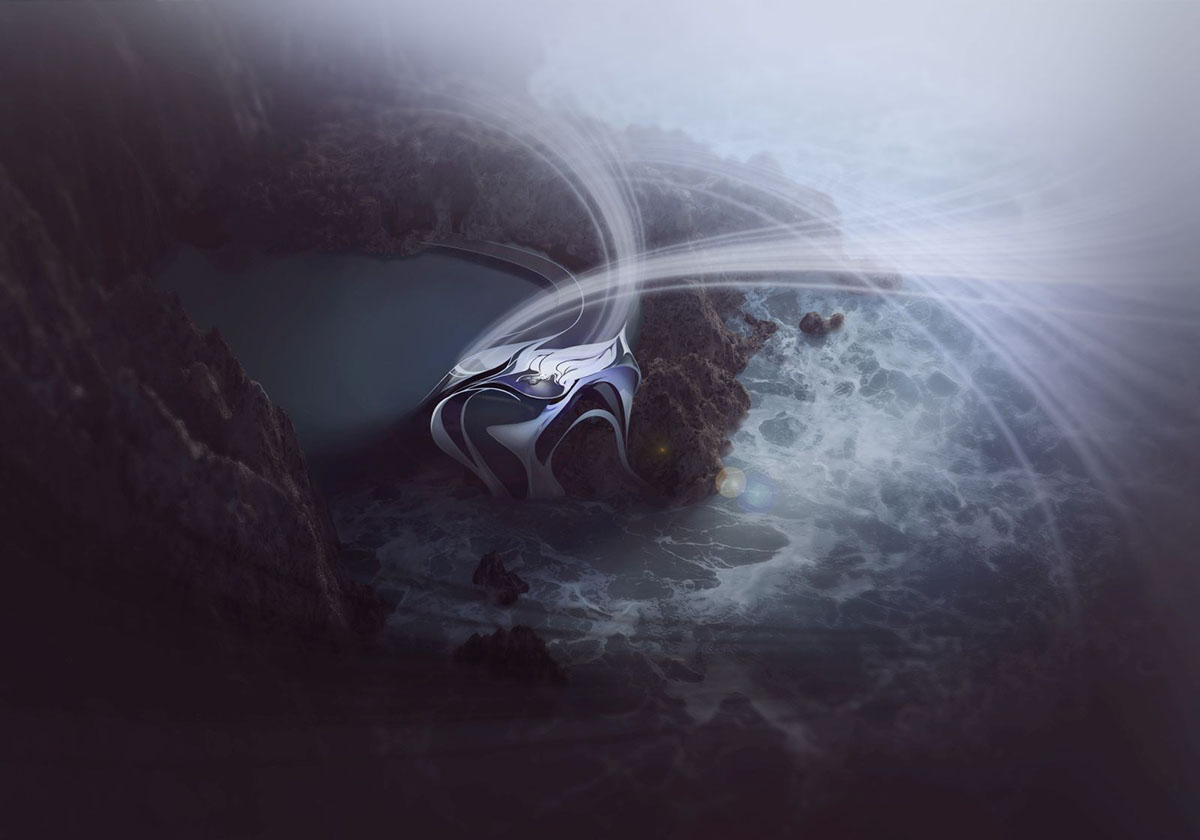
Object is isolated, strongly attached to the rocky landscape and surrounded by water. General architectural form is very complex, which is additionally enhanced by its organic and futuristic appearance. It mostly consists of light, transparent planes that build the actual forms. They create multi-layered compositions with different levels of transparency. At some point they build the actual architectural object, seamlessly connected to the surrounding forms. Smooth, organic shapes lead the way to the inside.
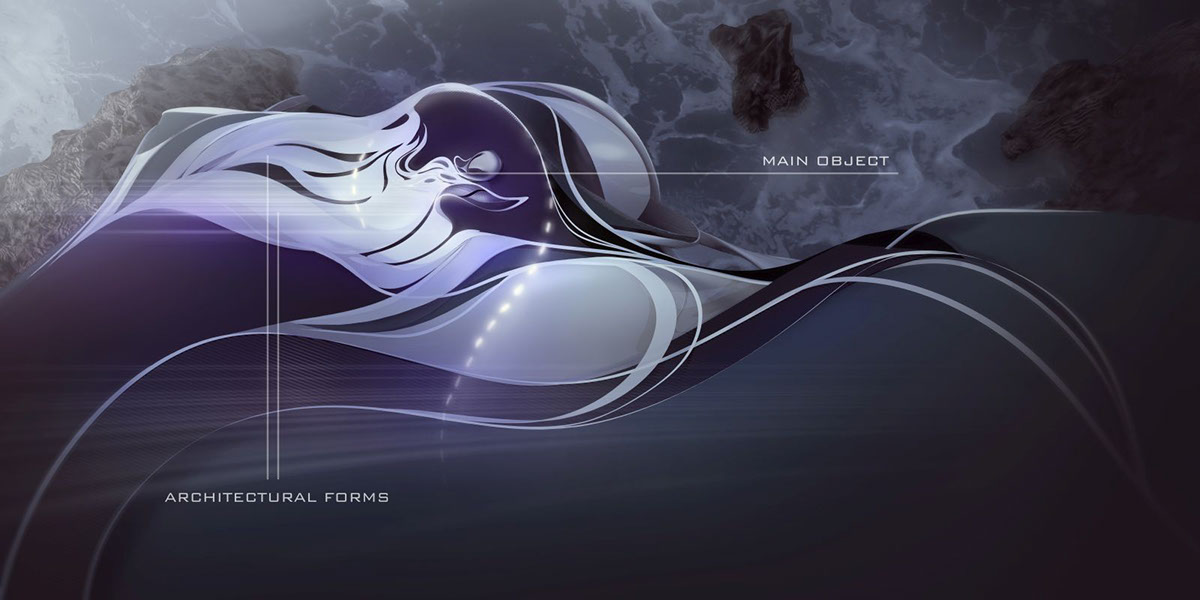
Top view
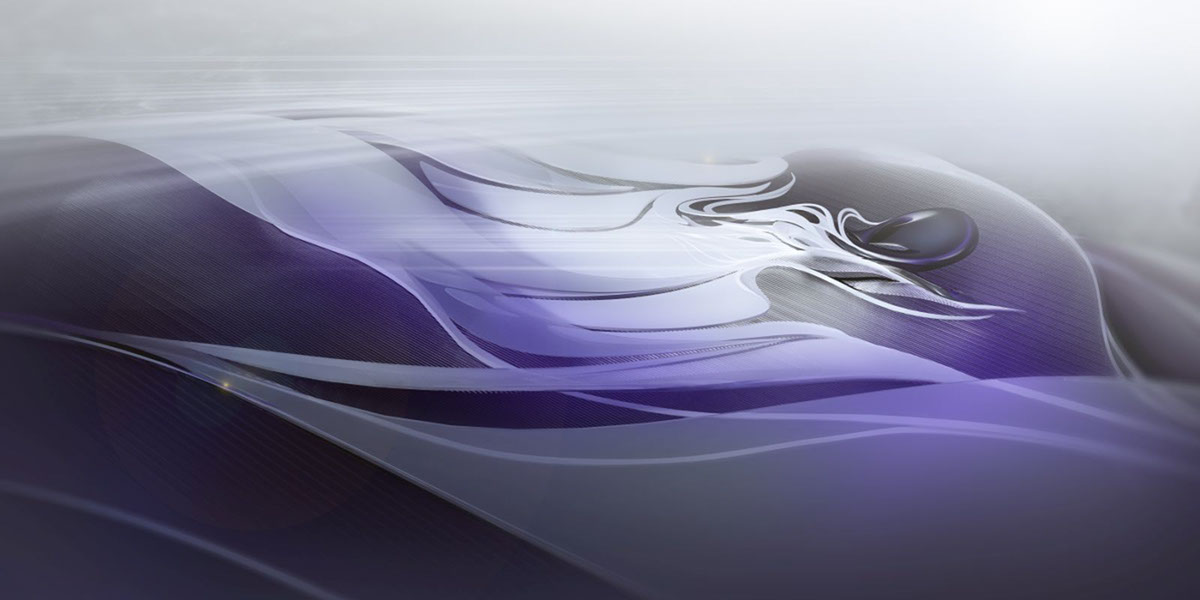
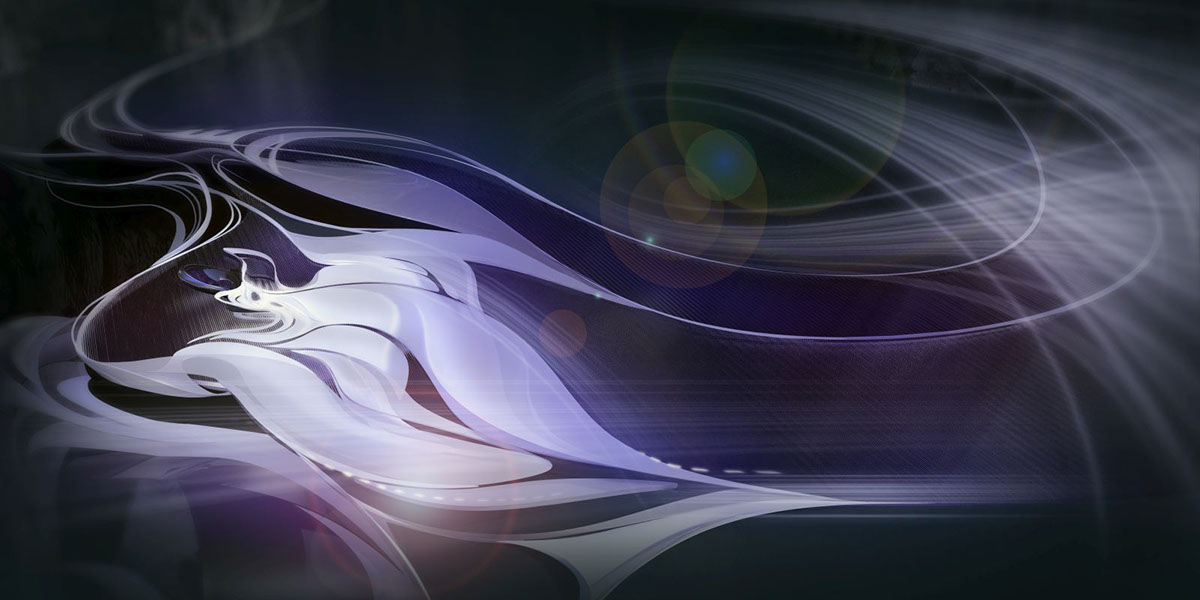
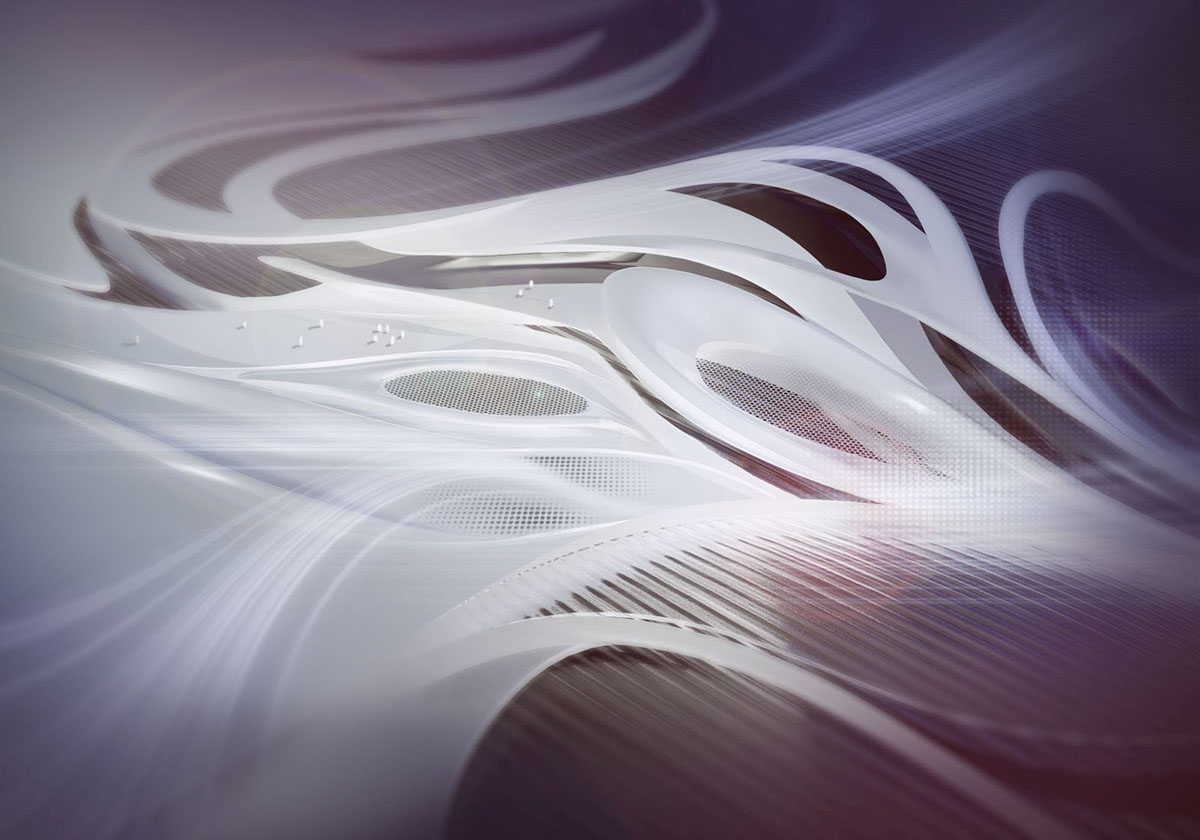
Main object (people going inside show the actual scale)



Interior

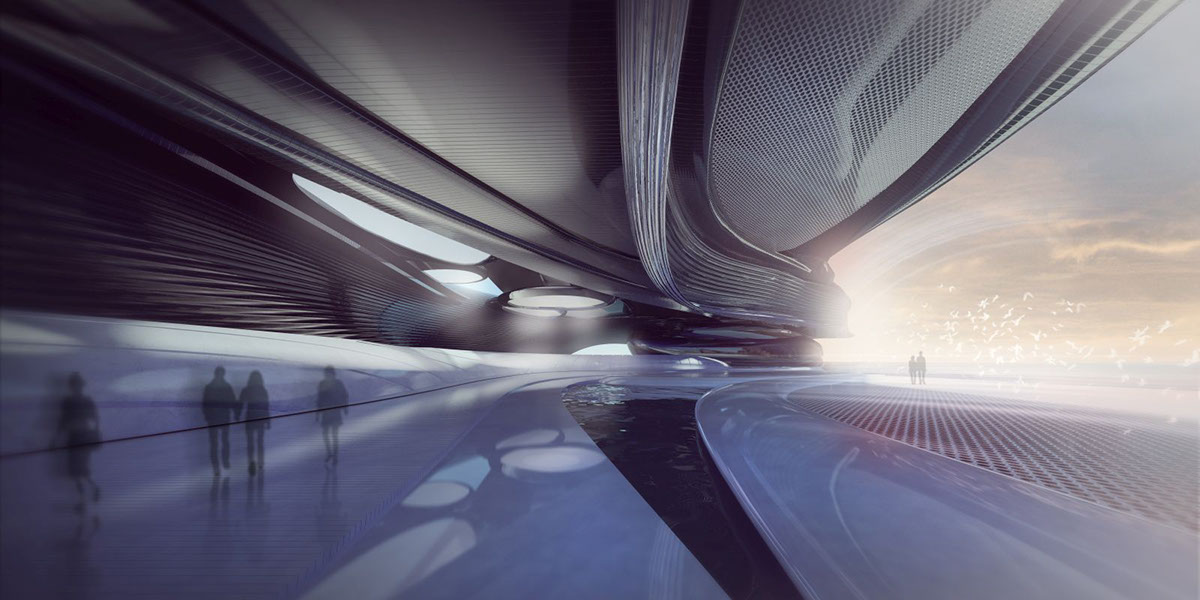
Outer passages
Main building, as well as the outside forms, has a complex inner structure - number of various corridors lead visitors to the inside. Corridors create complicated passages that pull people in and give them a chance to get lost while exploring the interior. Each of the corridors has different size, length and its dimensions can change depending on situation. On the floor level, there is plenty of forms for visitors to sit or lay on - they are in different shapes and sizes, formed individually to match the specific interior.

Interior diagrams
The main interior elements are ceilings, shaped from elongated, dark forms. Space between them is filled with digital screens. They can display any image and simulate any special effect, creating convincing illusion above the visitors' heads. This feeling can be intensified by using holograms or projections for full 3D experience and the visual illusion of parallel world.


From the first moment that the visitors approach the object, it was important they would become an integral part of it. Their presence could easily change the appearance of the object. Depending on the person inside (their thoughts, mindset, physical actions), object could somehow match them - by changing its structures, materials and their transparency, intensity and color of light, projections and screen display theme. Visitors should be able to feel this exceptional, unusual atmosphere, like they were in a place where everything is possible. And somehow it is, as their presence has big influence on interiors' appearance. The architecture was meant to be a living organism, that can perfectly match to the visitors.

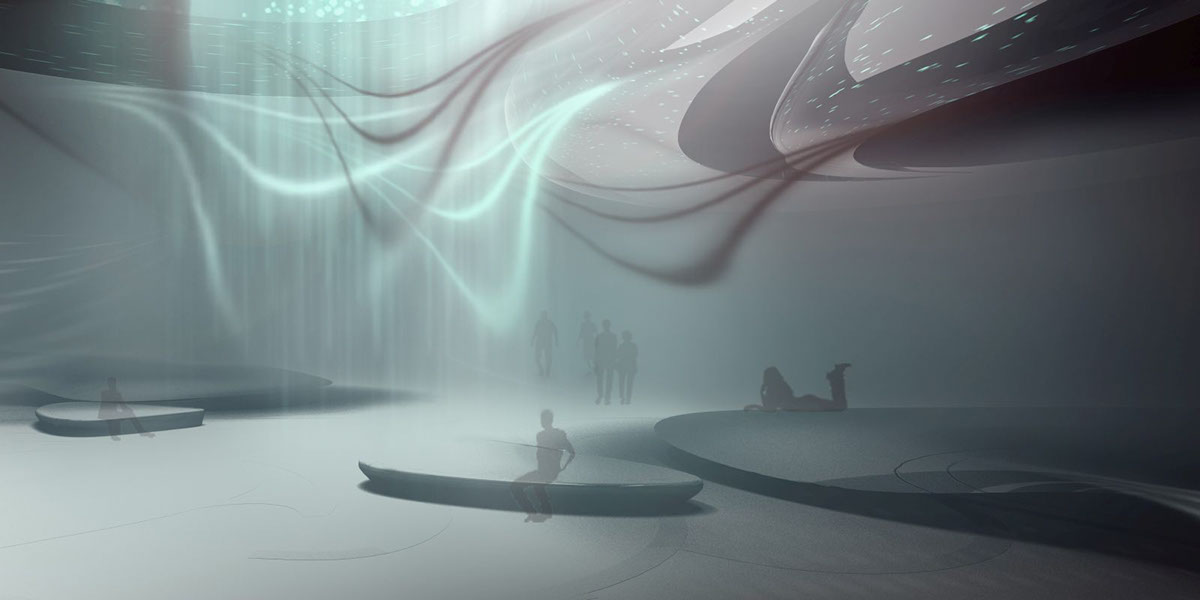

Possible lighting changes
The end or the beginning of this virtual trip takes place in a big station, hidden inside the building. Here, organic shapes were contrasted with sharp planes of the actual platforms. Black, glossy form dominates in this space and its shape is also repeated by the bench-like seats for passengers waiting to get the next train. This space also uses holograms and projections - mostly by changing its colors and directions to let the passengers know about the train arrival time.


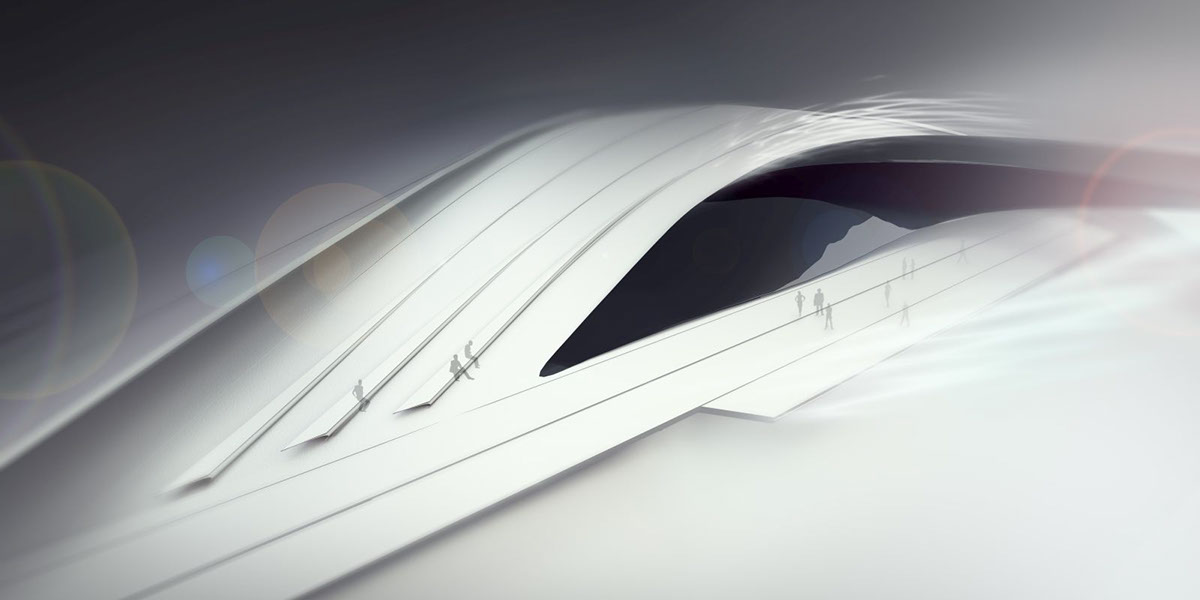
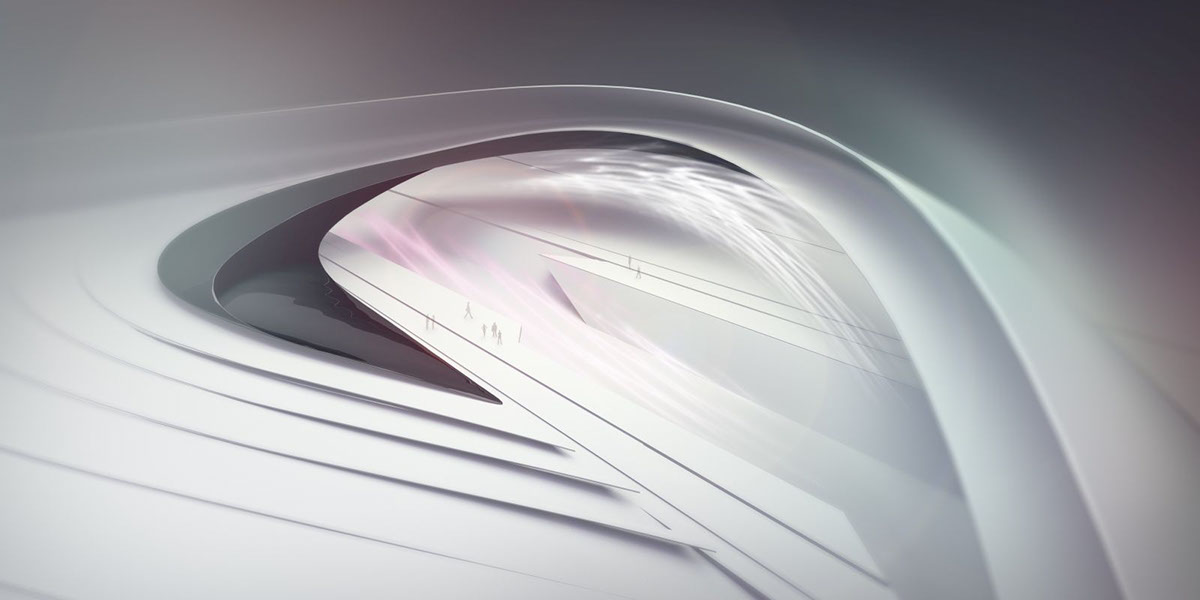
Red hologram warning that the train will approach shortly
Making of

