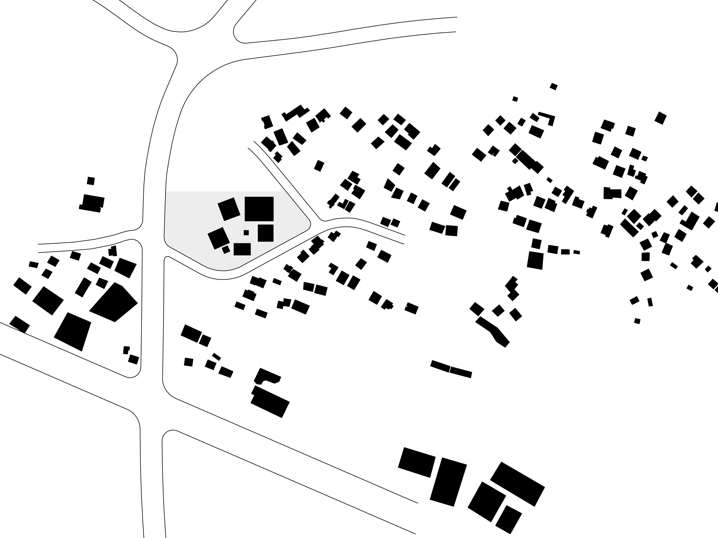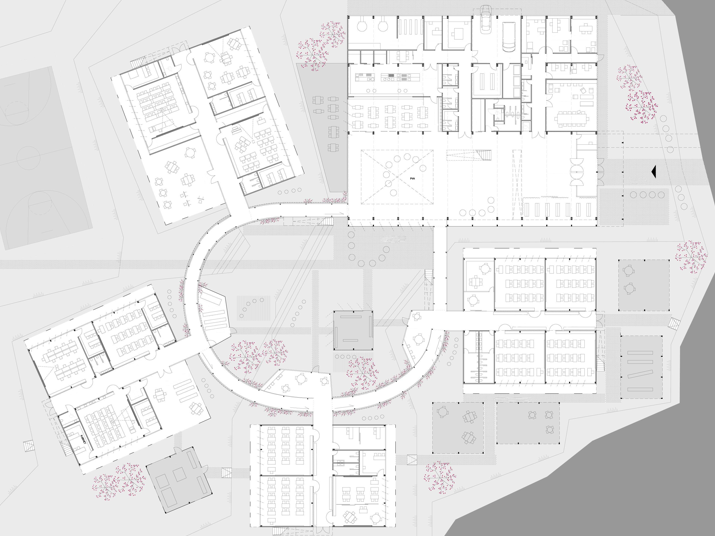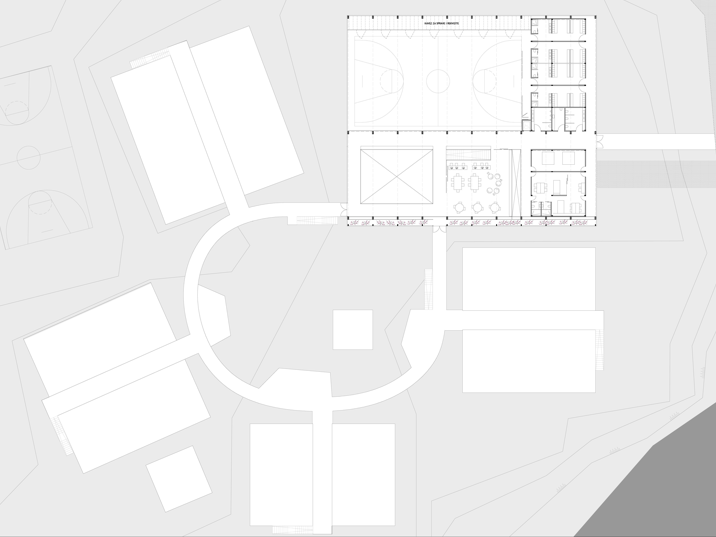CONNECTING EDUCATION / povezivanje obrazovanja
BK / final project / ELEMENTARY SCHOOL KILA / GAF 2009 / + Turato, Pelivan, Plejic, Zizic
»
The idea of an elementary school spatial organisation came out of a statement that imposition of order is not positive for assigned project location. Taking current state and all of the spatial characteristics, the following thought arises – a rural school can be more urban than an urban school can be rural. Changes in this rural suburb settlement which will stem towards an urban situation will influence such school in that way that the school will keep every quality of a current context – big possibilites of intertwined microspace and macrospace.
Thus the basic idea was to use pavillions as boxes for the diverse school program – first chop up the space, then group it and gather it in individual units.
5 pavillions are created – in the largest one accomodates social, administrative and housekeeping content. Small sports hall and libraty information centre head for the first floor as a sign of school presence in space, in that way becoming available for the outside users. Other 4 pavillions accomodate 4 different kinds of education – class, linguistical-social, natural-mathematics, and art-practice.
The most important part of the school becomes the comunication space.
A link of all the pavillions becomes a wrap, a porch that binds all the spaces. The porch gains attractions – different educational groups and expansions for individual class and parent-teacher meetings. The schoolyard in that way becomes somewhat of a showroom – for plant cultivation, childrens art work exibits, performances and shows.
Winter-summer system of communication contributes to the school quality – winter system is supported through the closed corridor (porch), and the summer system is supported on top of the same corridor – dobule layered comunication system.
BK / final project / ELEMENTARY SCHOOL KILA / GAF 2009 / + Turato, Pelivan, Plejic, Zizic
»
The idea of an elementary school spatial organisation came out of a statement that imposition of order is not positive for assigned project location. Taking current state and all of the spatial characteristics, the following thought arises – a rural school can be more urban than an urban school can be rural. Changes in this rural suburb settlement which will stem towards an urban situation will influence such school in that way that the school will keep every quality of a current context – big possibilites of intertwined microspace and macrospace.
Thus the basic idea was to use pavillions as boxes for the diverse school program – first chop up the space, then group it and gather it in individual units.
5 pavillions are created – in the largest one accomodates social, administrative and housekeeping content. Small sports hall and libraty information centre head for the first floor as a sign of school presence in space, in that way becoming available for the outside users. Other 4 pavillions accomodate 4 different kinds of education – class, linguistical-social, natural-mathematics, and art-practice.
The most important part of the school becomes the comunication space.
A link of all the pavillions becomes a wrap, a porch that binds all the spaces. The porch gains attractions – different educational groups and expansions for individual class and parent-teacher meetings. The schoolyard in that way becomes somewhat of a showroom – for plant cultivation, childrens art work exibits, performances and shows.
Winter-summer system of communication contributes to the school quality – winter system is supported through the closed corridor (porch), and the summer system is supported on top of the same corridor – dobule layered comunication system.















