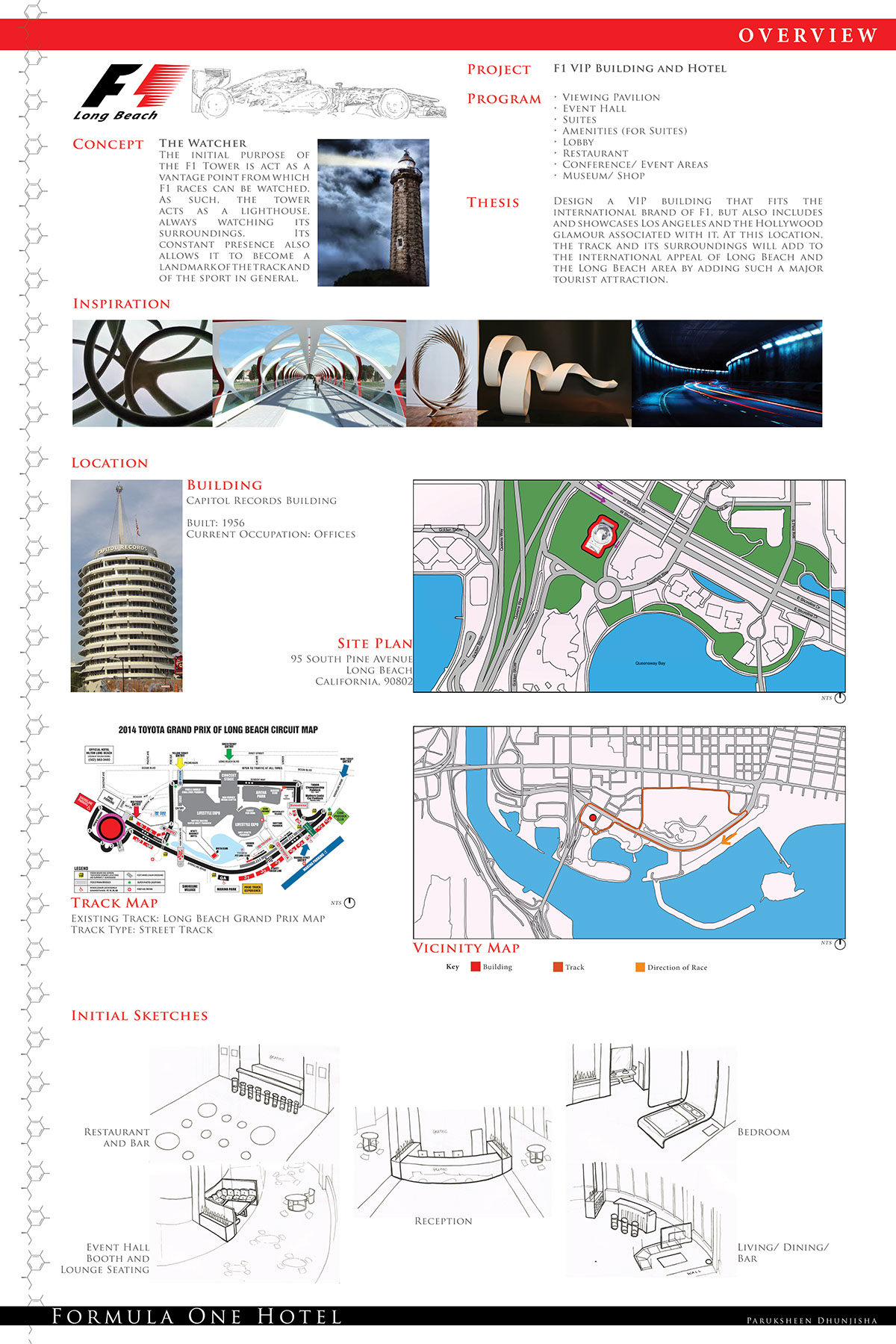F1 VIP Building and Hotel
Master's Thesis Project
VIP Tower and Hotel created in an existing commercial space
Long Beach, California
Concept: The Watcher
For this project I was allowed to create any kind of space, and following a long-time enjoyment of the sport Formula One, I designed a VIP Tower. This tower was designed to provide a place from which a large part of the racing track can be viewed, so the Viewing Pavilion and Event Area are at the top of the tower. There are also suites for the primary racers and the owners of their teams to live in whilst the races are happening in Long Beach. During the year when races are not occuring, the suites are open to the public. The Viewing Pavilion, Event Area, Restaurant, Bar, Cafe, and Conference Rooms are open to the public all year.

Overview of project

Reception

Cafe and Lounge

Restaurant entrance

Restaurant

Bar

First Floor Plan

First Floor RCP

Viewing Area

Viewing Area

Viewing Area

Floor Plan: Viewing Pavilion

Event Area, with stairs to Viewing Pavilion

Event Area

Floor Plan: Event Area

Suite Living, Dining, and Bar

Suite Bar

Suite Dining

Suite Master Bedroom and Bathroom

Suite Master Bedroom and Closet

Suite Second Bedroom

Floor Plan: Standard Suite Floor

Floor Plan: ADA Suite Floor

RCP: Suites




