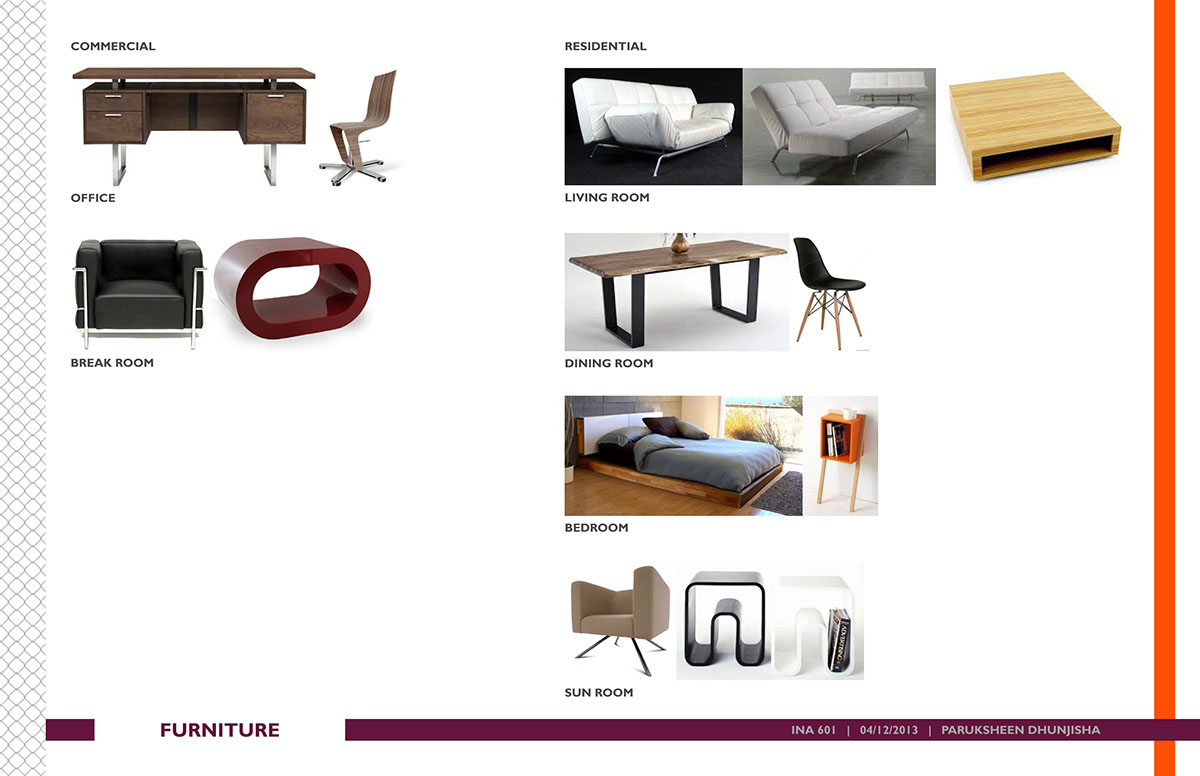Live-Work
Live-Work spaces created in an existing warehouse.
New York City, New York
New York City, New York
Concept: Transparency
I created a series of three workshop spaces and one residence. The three workshops are composed of a glass-blowing facility, a glass bead manufacturing facility, and a commercial kitchen. All three of these spaces are adjoined to their own smaller work areas, including studios, conference rooms, offices, and break rooms, as well as a shop to sell the goods manufactured. The three workshops were not to directly interact or share any facility, including storage and entraces. The residence had to be suitable for a single-family. In addition to space planning and choosing the furniture, finishes, and lighting, we also had to design three items of furniture that would be used in our spaces.
With my concept of transparency, my focus was to create workshops that allowed customers and passerbys to see the process of making the products being sold. This meant have spaces that had plenty of windows that controlled the view, allowing the workshops to be viewed from anywhere. However, customers could also see the design process from client meetings in conference rooms to planning and ideating in offices and studio spaces. To take the concept further, I also chose furniture, finsihes, and lighting that showcased the idea of transparency of process and of construction.
A primary focus in this project were the three pieces of furniture that had to be designed and detailed. I created a kitchen island, a chair, and a store table (to be used in the shops) that all directly linked to my concept. Each of them kept the details and joinery of the pieces on display, so that it was easy to see how the furniture items were constructed and how they worked.
To try and highlight the concept of my work, I presented hand drawn sketches and details and hand rendered perspectives of the buildings' interiors and exterior.

Exterior

Main Entrance (Work)

Storefront (Work)

Conference Room (Work)

Break Room (Work)

Details: Display Tables in Storefront (Work)

Sketches: Office (Work)

Sketches: Studio (Work)

Living/ Dining Room (Live)

Bedroom (Live)

Details: Island in Kitchen (Live)

Details: Island in Kitchen (Live)

Details: Chairs in Kitchen (Live)

Furniture

Lighting

Materials

Decals: I used decals to show close up views of what was happening in the glass-blowing workshop as customers would not have been allowed to get that close to the machinery and molten glass. I placed these decals on walls strategically around the workshop and in spaces like the shop, conference room, and studio.

Floor Plan: 1st Floor

Floor Plan: 2nd Floor

Furniture Plan: 1st Floor

Furniture Plan: 2nd Floor

RCP: 1st Floor

RCP: 2nd Floor

Site Analysis




