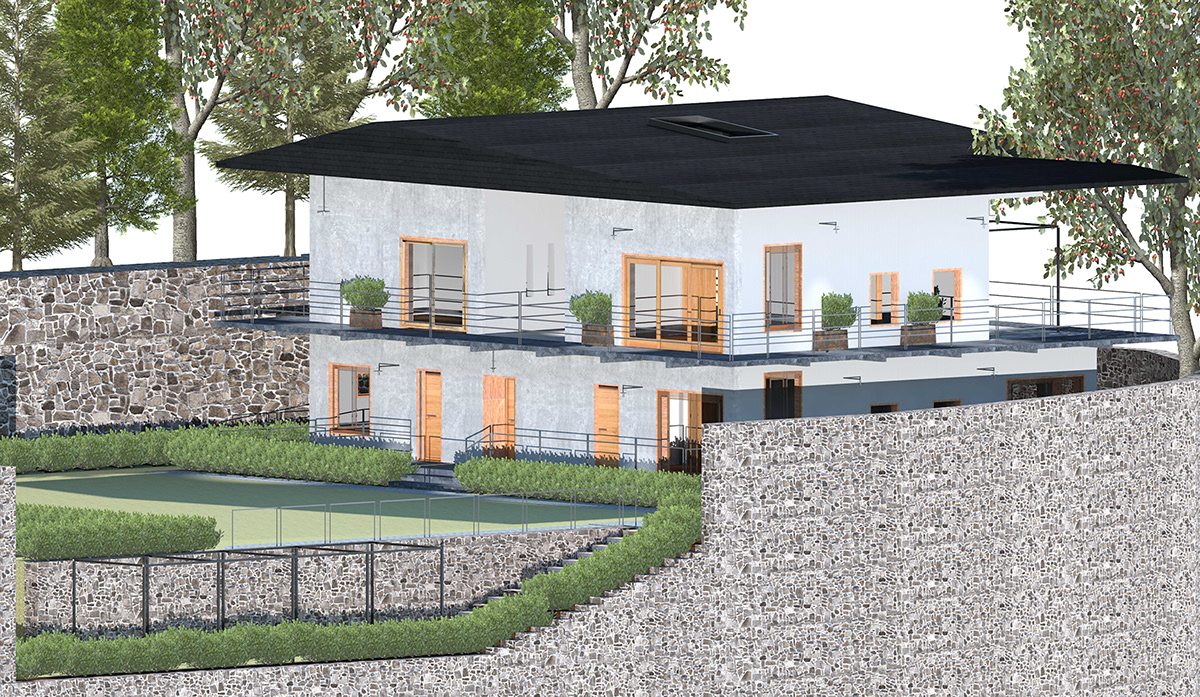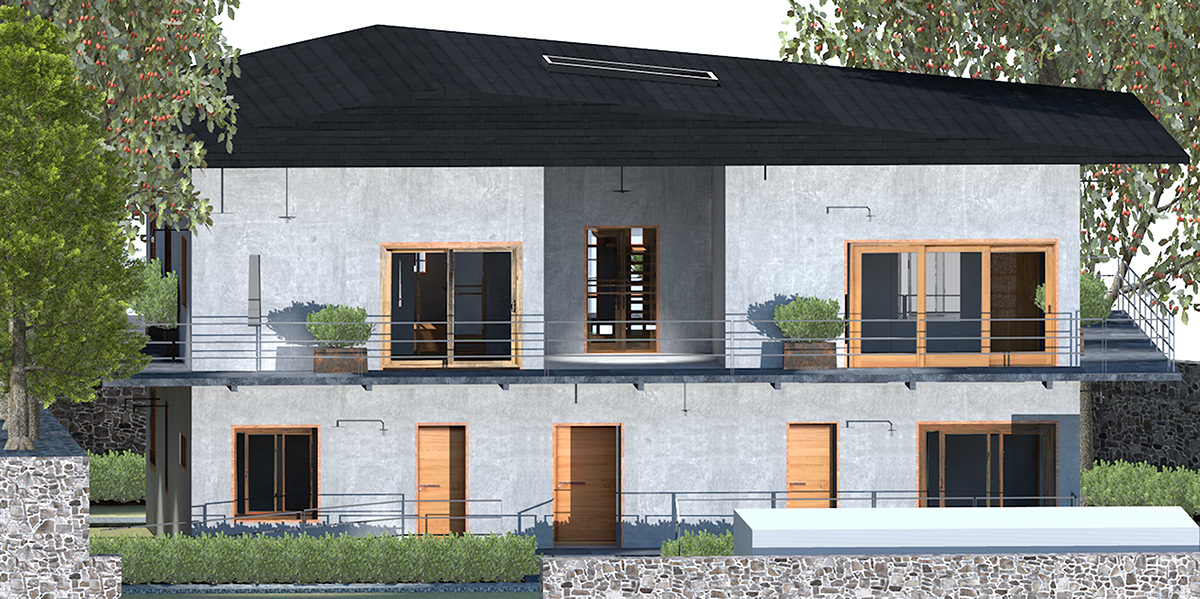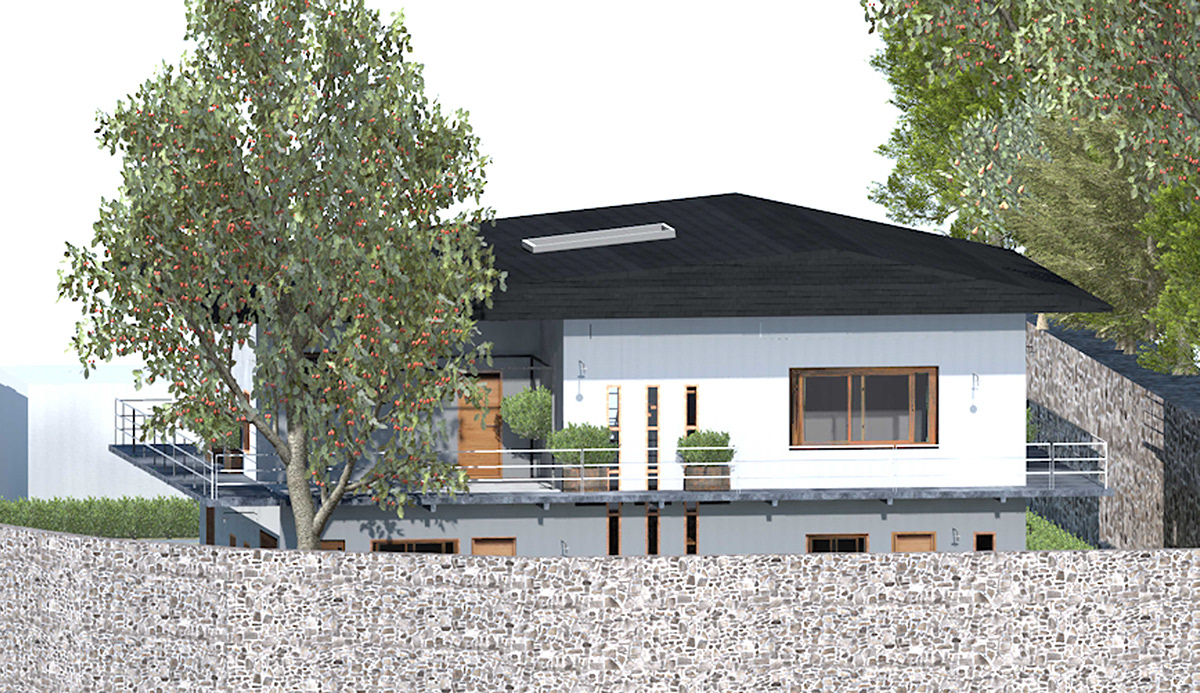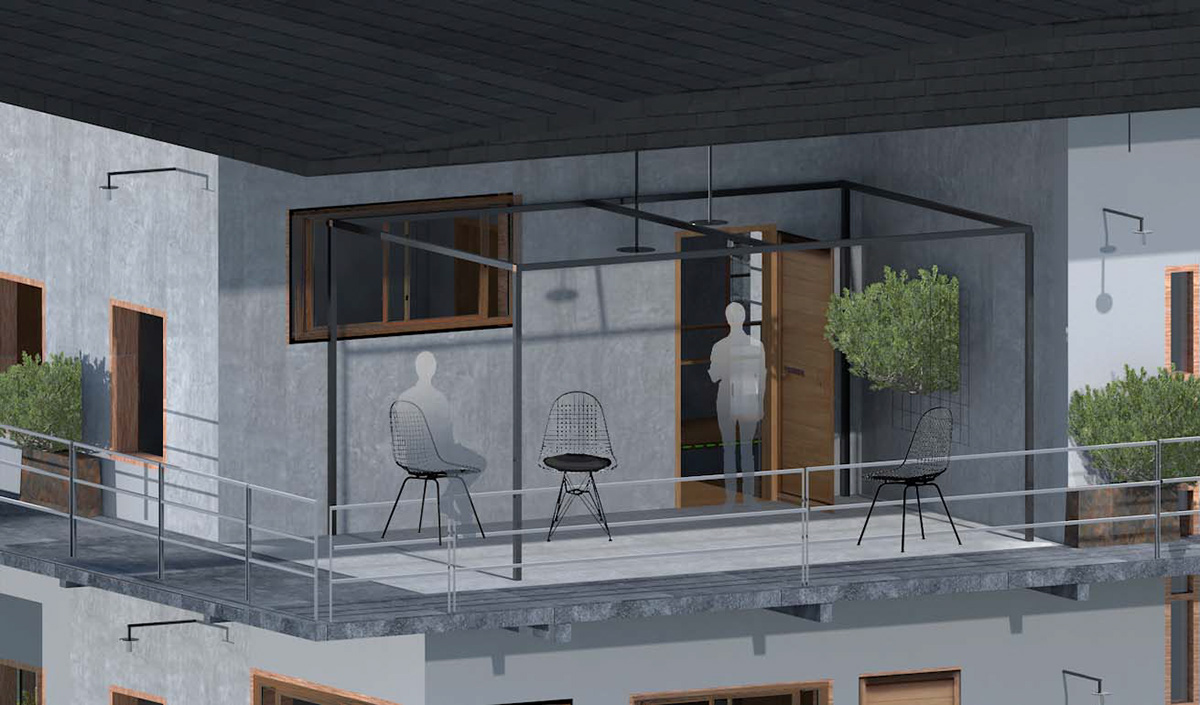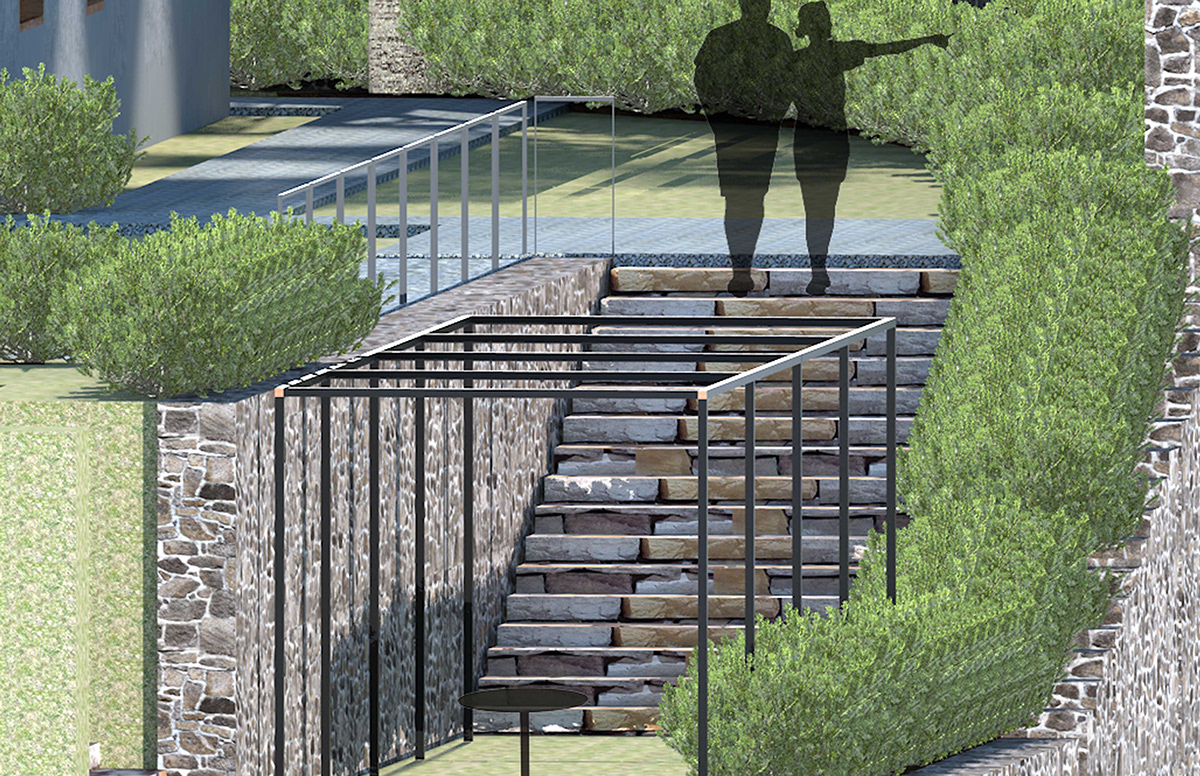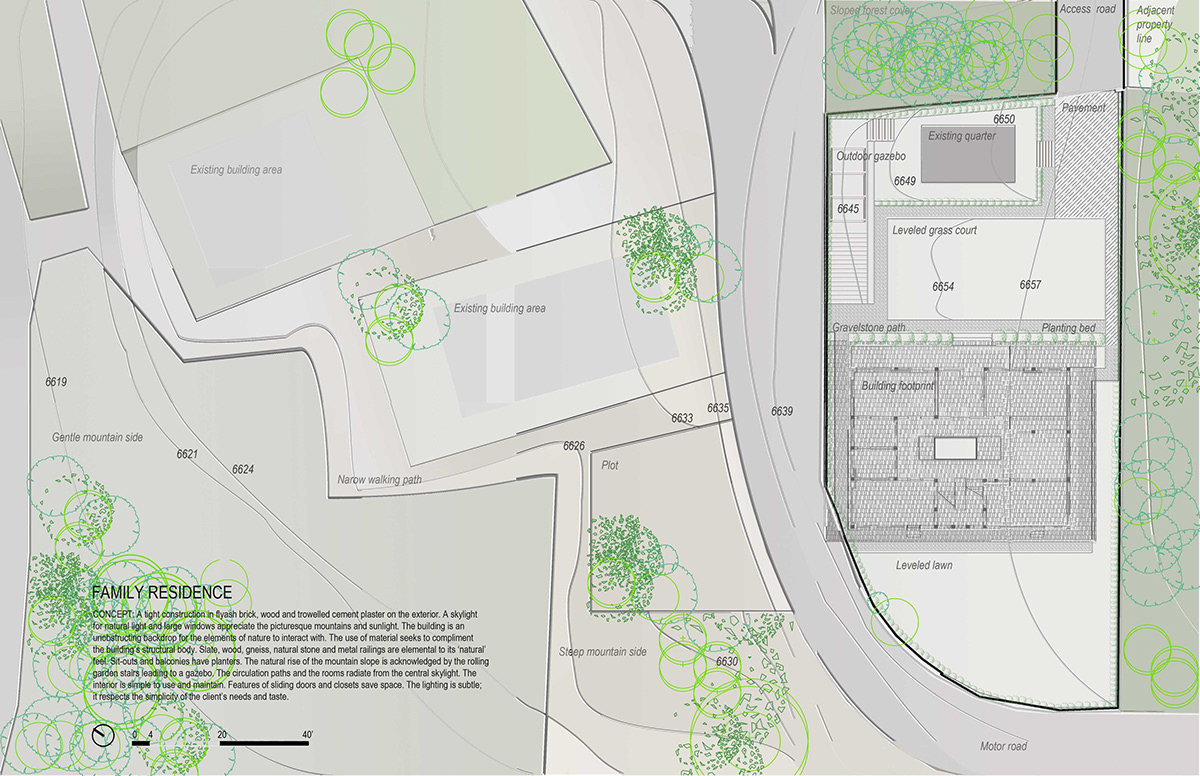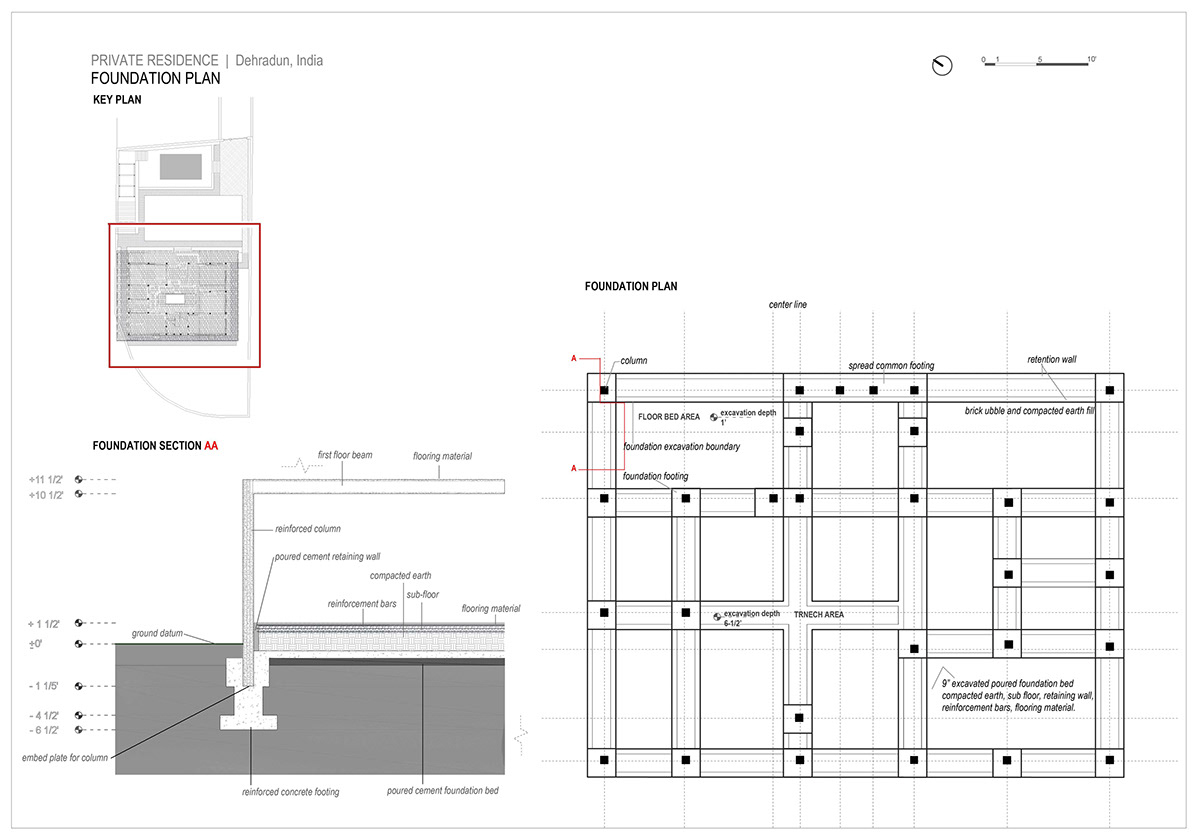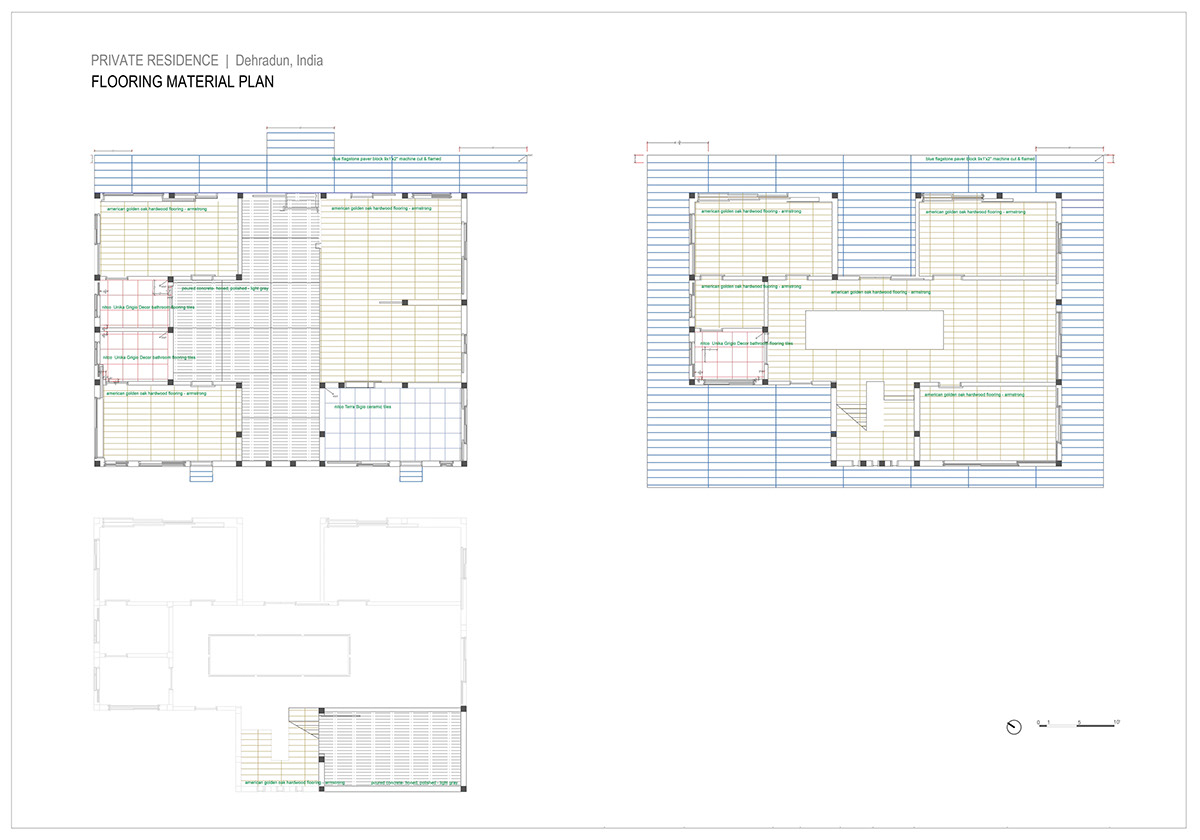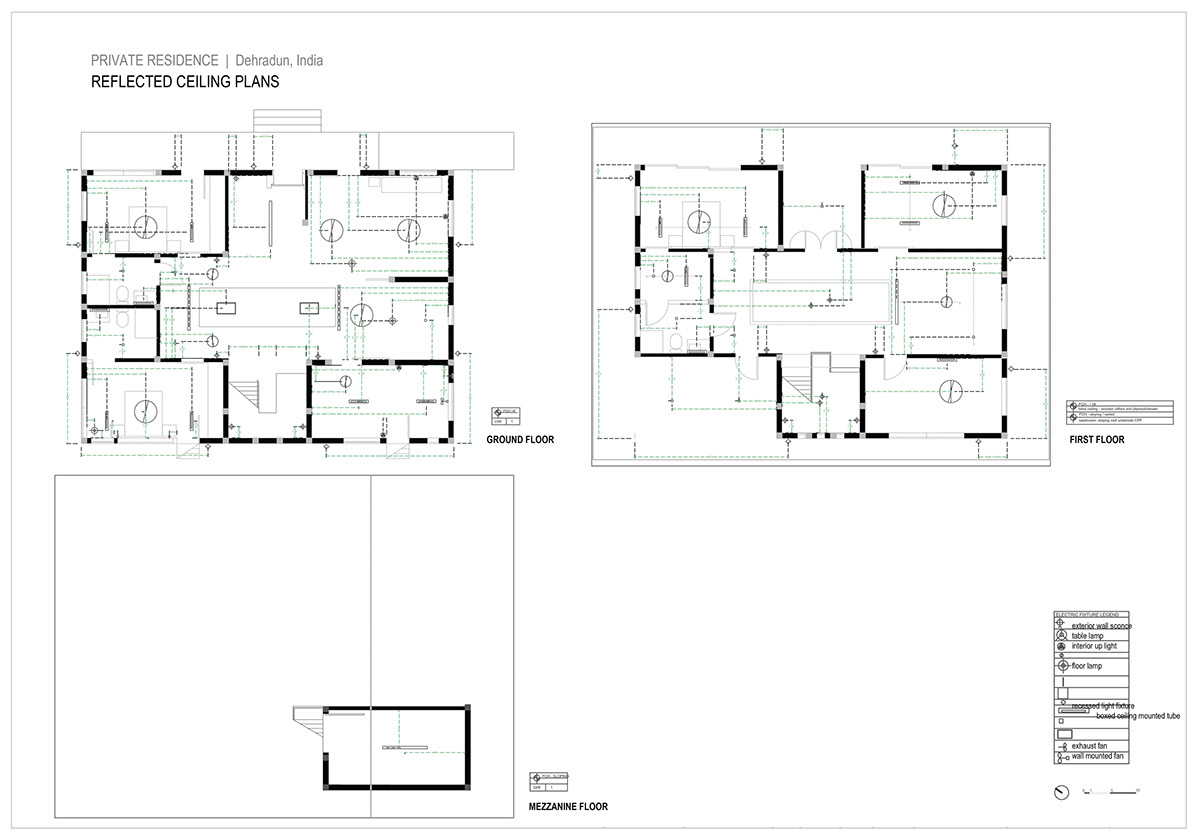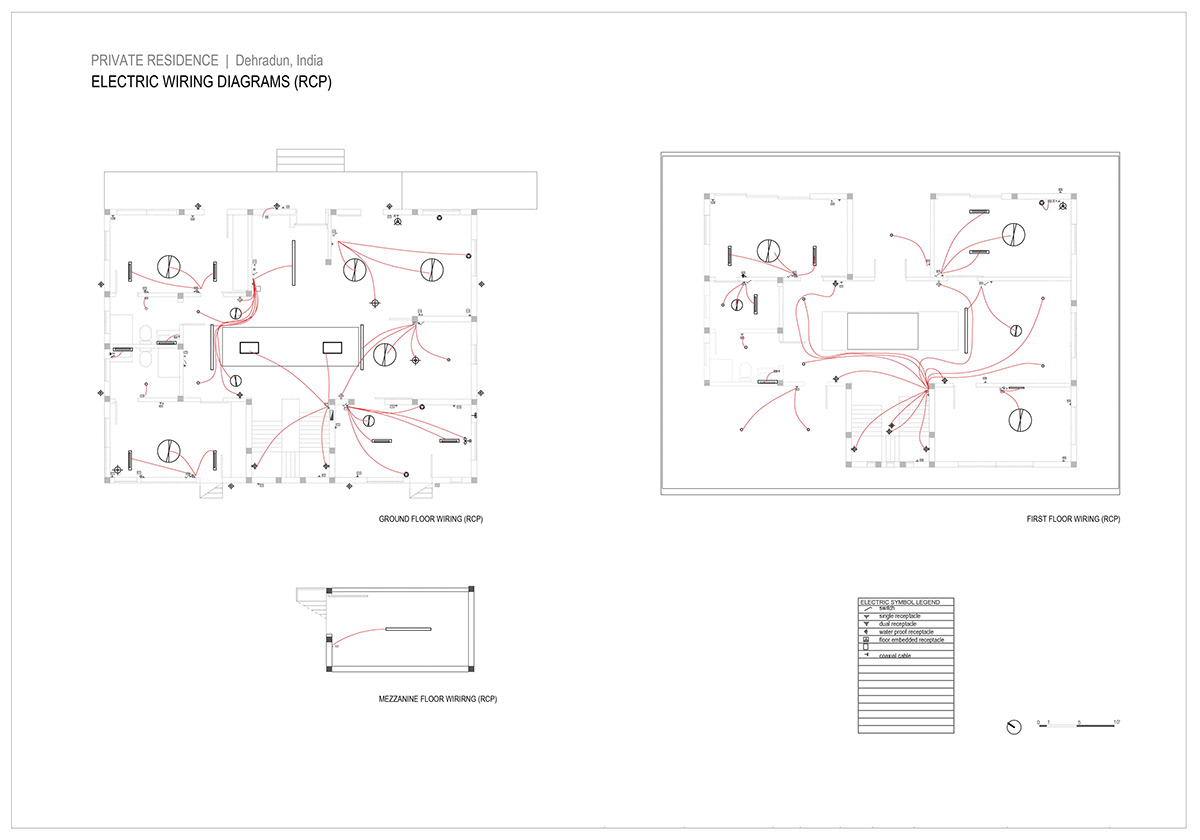CONCEPT: A tight construction in flyash brick, wood and trowelled cement plaster on the exterior. A skylight
for natural light and large windows appreciate the picturesque mountains and sunlight. The building is an
unobstructing backdrop for the elements of nature to interact with. The use of material seeks to compliment
the building’s structural body. Slate, wood, gneiss, natural stone and metal railings are elemental to its ‘natural’
feel. Sit-outs and balconies have planters. The natural rise of the mountain slope is acknowledged by the rolling
garden stairs leading to a gazebo. The circulation paths and the rooms radiate from the central skylight. The
interior is simple to use and maintain. Features of sliding doors and closets save space. The lighting is subtle;
it respects the simplicity of the client’s needs and taste.
for natural light and large windows appreciate the picturesque mountains and sunlight. The building is an
unobstructing backdrop for the elements of nature to interact with. The use of material seeks to compliment
the building’s structural body. Slate, wood, gneiss, natural stone and metal railings are elemental to its ‘natural’
feel. Sit-outs and balconies have planters. The natural rise of the mountain slope is acknowledged by the rolling
garden stairs leading to a gazebo. The circulation paths and the rooms radiate from the central skylight. The
interior is simple to use and maintain. Features of sliding doors and closets save space. The lighting is subtle;
it respects the simplicity of the client’s needs and taste.
