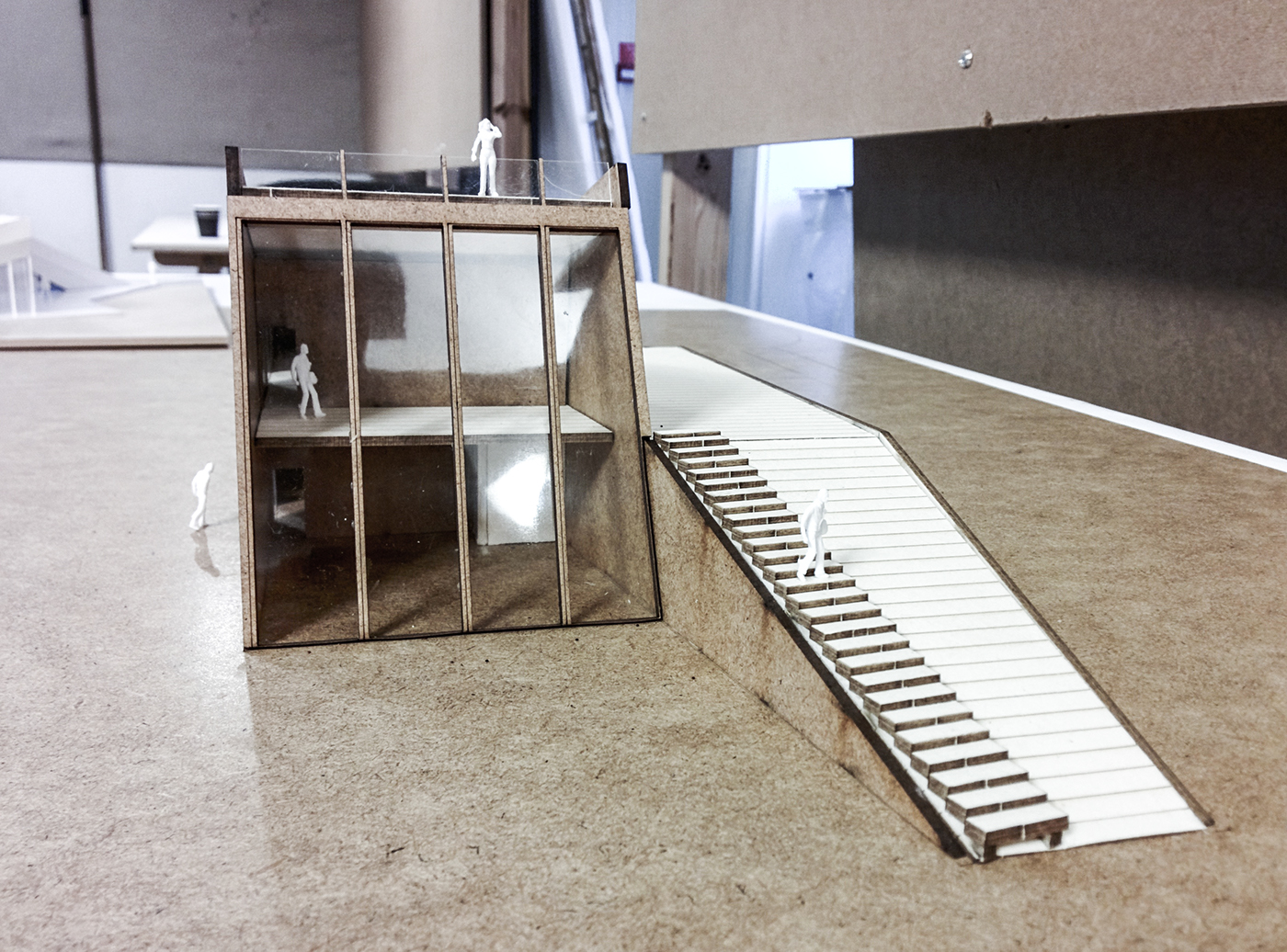
The site for the competition was in the west of Aarhus, in Gellerup - one of Denmark's largest ghettos, which is currently undergoing massive transformation, and the info center that we created was supposed to be used to inform the habitants as well as outsiders of the changes happening in the area, and all the new positive proposals. It was to do so both with a space for a large scale model, a café with informed staff, a space for workshops and meetings, and critically - a large roof terrase with views of the entire area and of the construction sites.
The basic concept of our proposal takes its offset in the splittling of a square, createing two large, sculptural stairs, with the largest pointed towards south with plenty of room for relaxing in the sun.

On the site today (dec 2014), is a kindergarden with trees and bushes around it. This is to be demolished, with a new main road being laid down through the entire area. However - we would like to keep some of the foliage and use it for what it's used for today - a playground for the children and a green backdrop in an otherwise unwelcoming concrete jungle/building site.

These diagrams show how our info-center will adress the areas around it. Directly to the south a large area will be used for temporary constructions and events such as outdoor concerts and movie screenings.
These diagrams show how the stage on the adjacent area can be used both on its own, but also in connection with the building, where the roof terrasse/stairs become seating.
One of the main criteria for the competition, was that it was to be inviting. Thusly, the exhibition and café area is concieved as one large, open space, covered with glas, towards the road, inviting visitors in.

Outdoor café area - notice how the choice of materials underline the split through the building, and how one 'cuts into' the other.

The northern slope can, in relation to the 'play forrest' be used for sleds, skateboards, waterslides, etc. depending on the season.

Presentation - a member of the jury inspects the posters.

Notice the large windows towards north, which bring diffuse and comfortable light for working into the office and meeting rooms, which are visually connected as the upper deck is pulled back from the facade.

