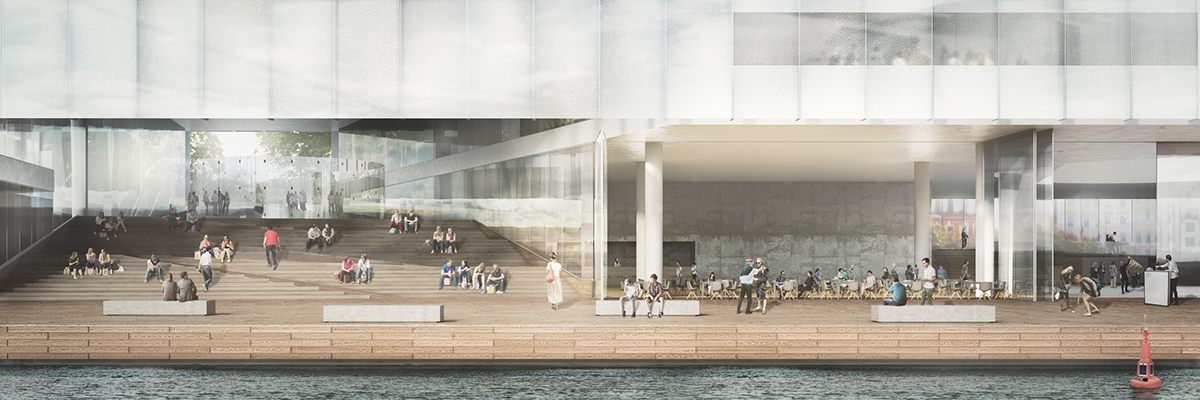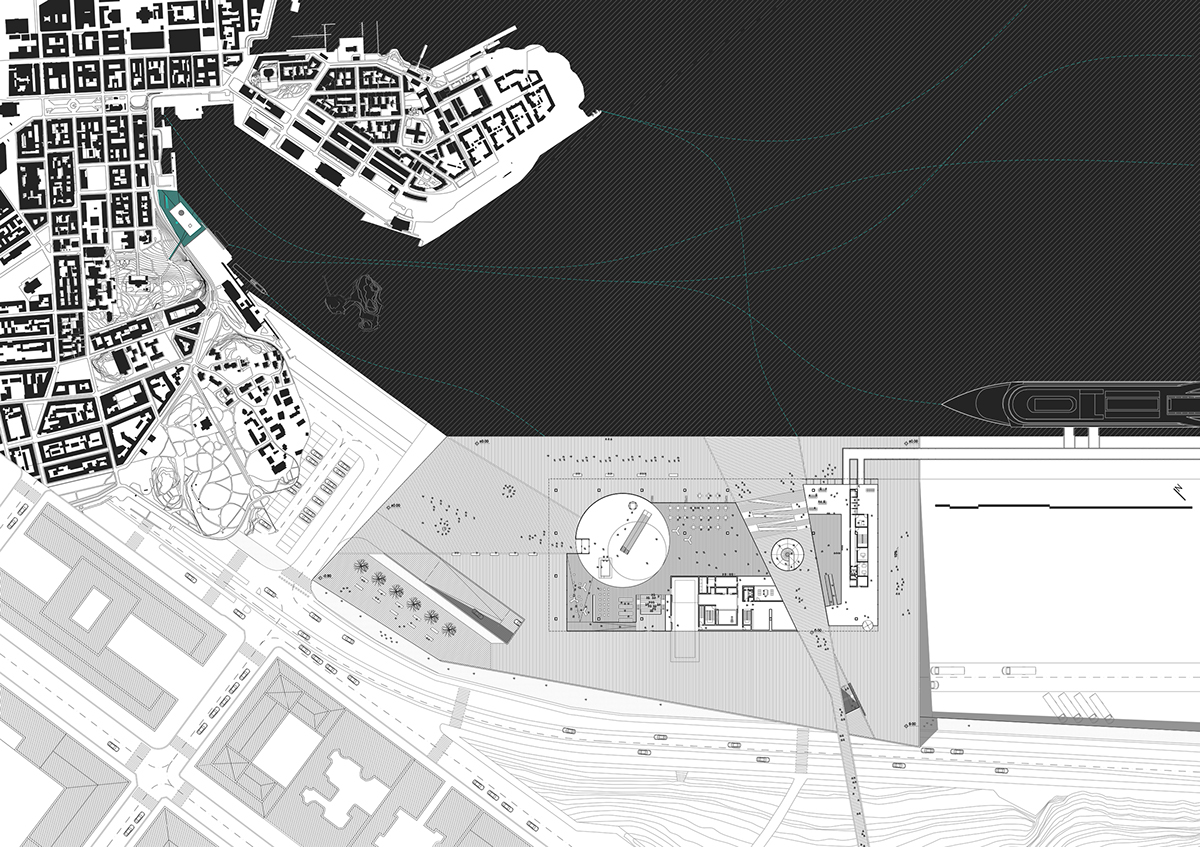
Having in mind all the challenges of managing culture and culture institutions today, and a specific need to re-establish knowledge, critical thinking and sophistication as values in the era of commercial spectacle. we have decided to set our design guidelines based on two pieces of information from design brief. One of them is the overview of Helsinki architectural heritage; the other one is importance of architecture in museum programmes and activities.
These design guidelines inspired us to search through architectural archetypes of different epochs to find adequate organizational model.
On a primary organization level, what we propose is large scale ancient Greek house: a building organized around two courtyards that represent social and visual focal points. One of the “courtyards” is actually a skylight in the main foyer, cut through all the floors of the building, evoking the central architectural theme of Guggenheim Museum in New York. Polished, formal, modernist-looking atmosphere of this “courtyard” is superposed to the organic design and functioning of the other “courtyard”: the actual atrium, that is an important motif in almost every project of the icon of Finnish architecture, Alvar Aalto.
These design guidelines inspired us to search through architectural archetypes of different epochs to find adequate organizational model.
On a primary organization level, what we propose is large scale ancient Greek house: a building organized around two courtyards that represent social and visual focal points. One of the “courtyards” is actually a skylight in the main foyer, cut through all the floors of the building, evoking the central architectural theme of Guggenheim Museum in New York. Polished, formal, modernist-looking atmosphere of this “courtyard” is superposed to the organic design and functioning of the other “courtyard”: the actual atrium, that is an important motif in almost every project of the icon of Finnish architecture, Alvar Aalto.



Foyer with skylight is the center of the main museum / collection activities: on the ground floor there are leisure and educational facilities; first floor gathers areas for corporate functions (conference hall, a la carte restaurant, generous foyer space as cocktail area); exhibition rooms are on the second floor. Atrium is the center of museum’s Art Factory: loading dock, workshops, art residency areas and a hangar resembling (one might also say: basilica resembling) building where larger scale architectural installations and experimental exhibitions can be mounted.
All the contents on the ground level are open to public; the idea of agora-like intertwining of the surrounding open spaces and the inside of the building is materialized in a pedestrian wooden platform that cuts through the building connecting park and promenade. By setting the ground floor as an integral part of city’s network of public spaces, the museum states its connection to local community and audiences.
Building is designed to host various events and has areas that can be rented to design and selected brand stores, thus connecting the museum directly with corporate and commercial partners.
All the contents on the ground level are open to public; the idea of agora-like intertwining of the surrounding open spaces and the inside of the building is materialized in a pedestrian wooden platform that cuts through the building connecting park and promenade. By setting the ground floor as an integral part of city’s network of public spaces, the museum states its connection to local community and audiences.
Building is designed to host various events and has areas that can be rented to design and selected brand stores, thus connecting the museum directly with corporate and commercial partners.





Architecture: Kana arhitekti
Visualization: EDiT studio
Visualization: EDiT studio
