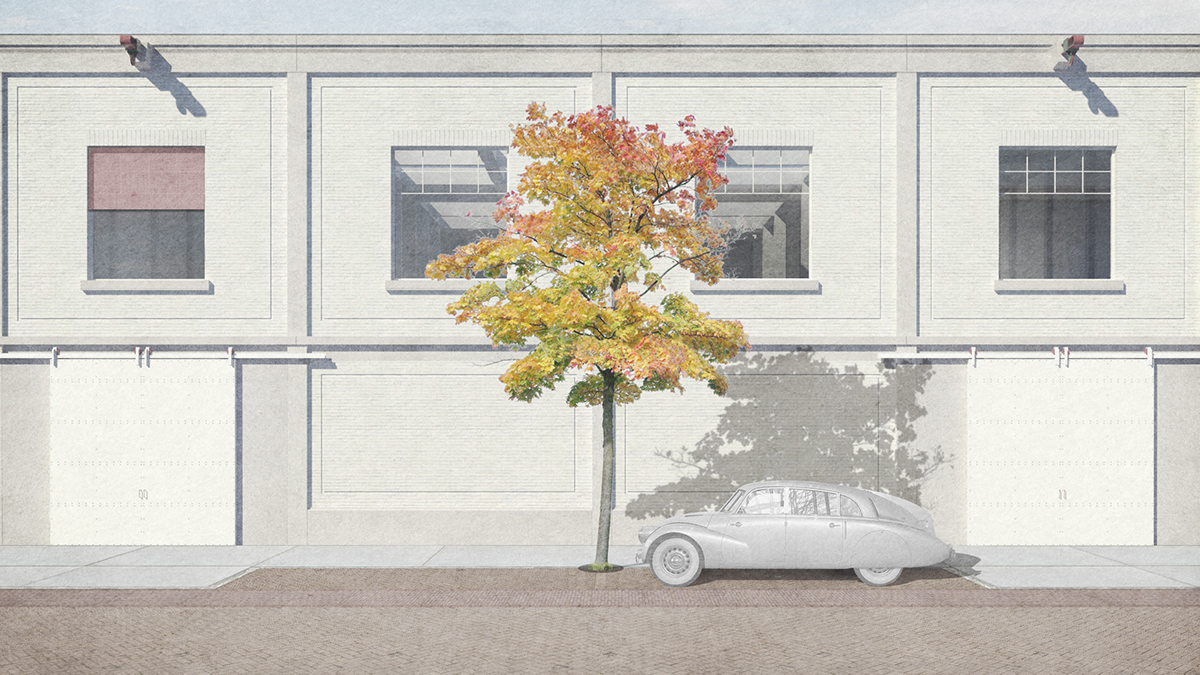
Vocational School Vierhaven
2014 | ARCHITECTURAL DESIGN
Location
Vierhaven, Rotterdam, Netherlands
About
TU Delft project in the studio of Architecture of the Interior is a conversion of two buildings. The two buildings in which the craft school is located are a former warehouse and office building from 1949 (Keilestraat 9A) and a storage building from 1959 (Keilestraat 9A), both built for the harbour company van Bennekum. The older one is a robust concrete structure with a regular grid of columns, two floors and a non structural, largely closed, facade from brick. The one from 1959 has a concrete construction and a large steel space frame in the roof which spans the whole building. Both buildings are 50m deep and 38, resp. 30m wide and can house two floors of programme. In the back, on the Keilehaven-side, there is a pier attached to the plot. In between the buildings there is a shared courtyard.
Programme
Keilestraat 9A. practical teaching
Keilestraat 9B. theory teaching
Format
Msc1 Learning and Making in the City
210mm x 297mm | 64 pages
Msc1 Learning and Making in the City
210mm x 297mm | 64 pages

Vierhaven. Rotterdam

Urban concept. main road, secondary road, promenade, pier, waterfront access

Concept. buildings accessable from the waterfront, served from the secondary road, buildings' backbone is crossing public courtyard linking those parallel streets

Concept. school as a cross-fertilizer

Concept. vehicle for representation

Concept. mechanical, natural ventilation

Concept. noise intensity according programme




Keilestraat 9A, 9B. ground floor

Keilestraat 9A, 9B. first floor

Keilestraat 9A. cross section

Keilestraat 9A. logitudal section

Keilestraat 9B. cross section

Keilestraat 9B. longitudal section

Items of Sentiment
Representation of the vocation was one goal, but just as importatnt was to keep track of what was going on before. In order to make user reminesce what were the routines of former harbour warehouses, I have identified "items of sentiment" varying in scale and function.

utility steel door.

steel beam pulley.

industrial lamp.

rope noose.

steel door.

sprinkler valve.






Keilestraat 9A vs. Keilestraat 9B. public courtyard


Keilestraat 9B. east facade


Keilestraat 9B. south facade


Keilestraat 9A. east facade


Keilestraat 9A. secondary entrance


Keilestraat 9A. foyer


Keilestraat 9B. library area

Lekhaven. pier

Keilestraat 9B. south facade

Keilestraat 9B. interior facade

Keilestraat 9A. interior facade

Keilestraat 9B. facade structure

Keilestraat 9A. facade structure



real scale model. sliding door handle






