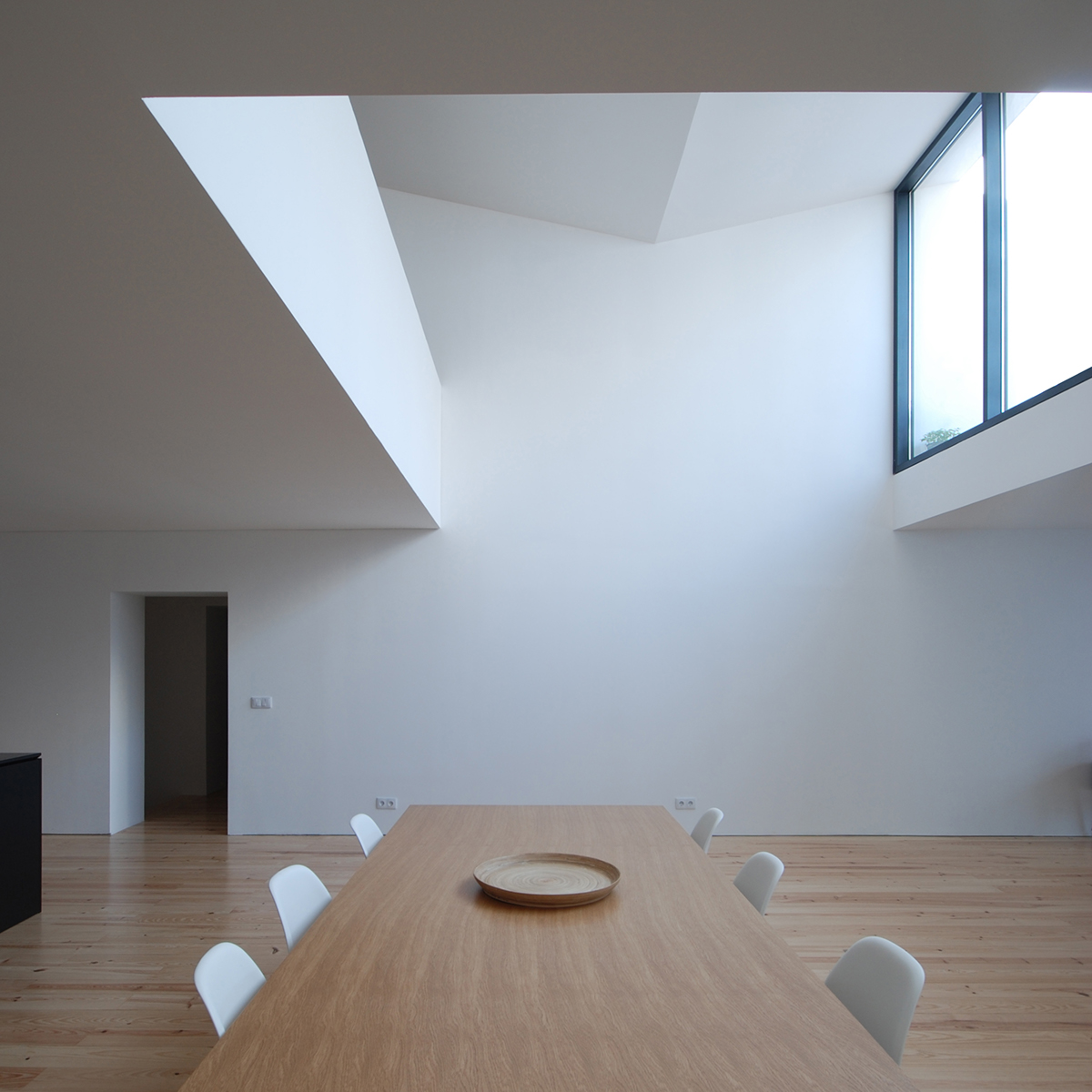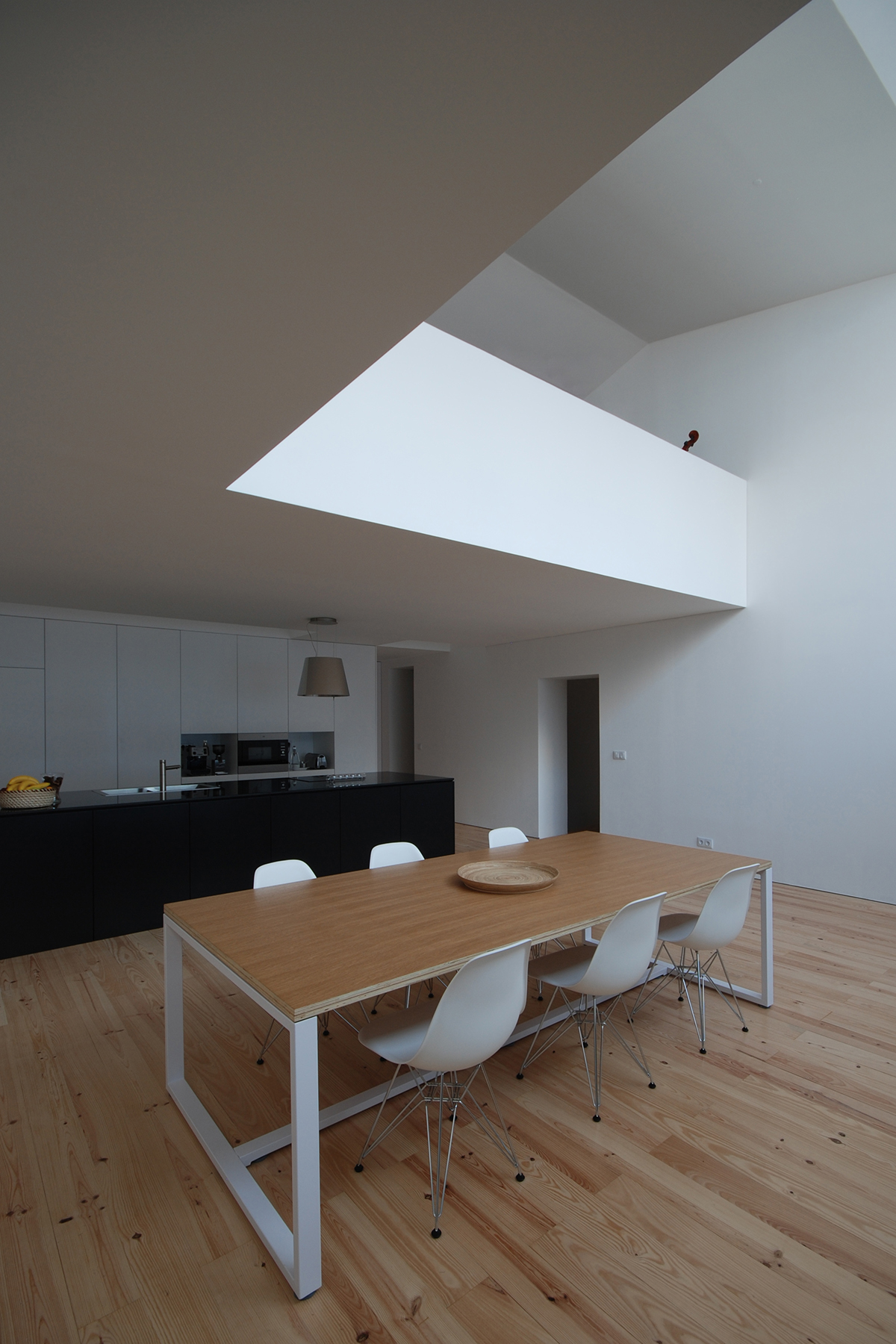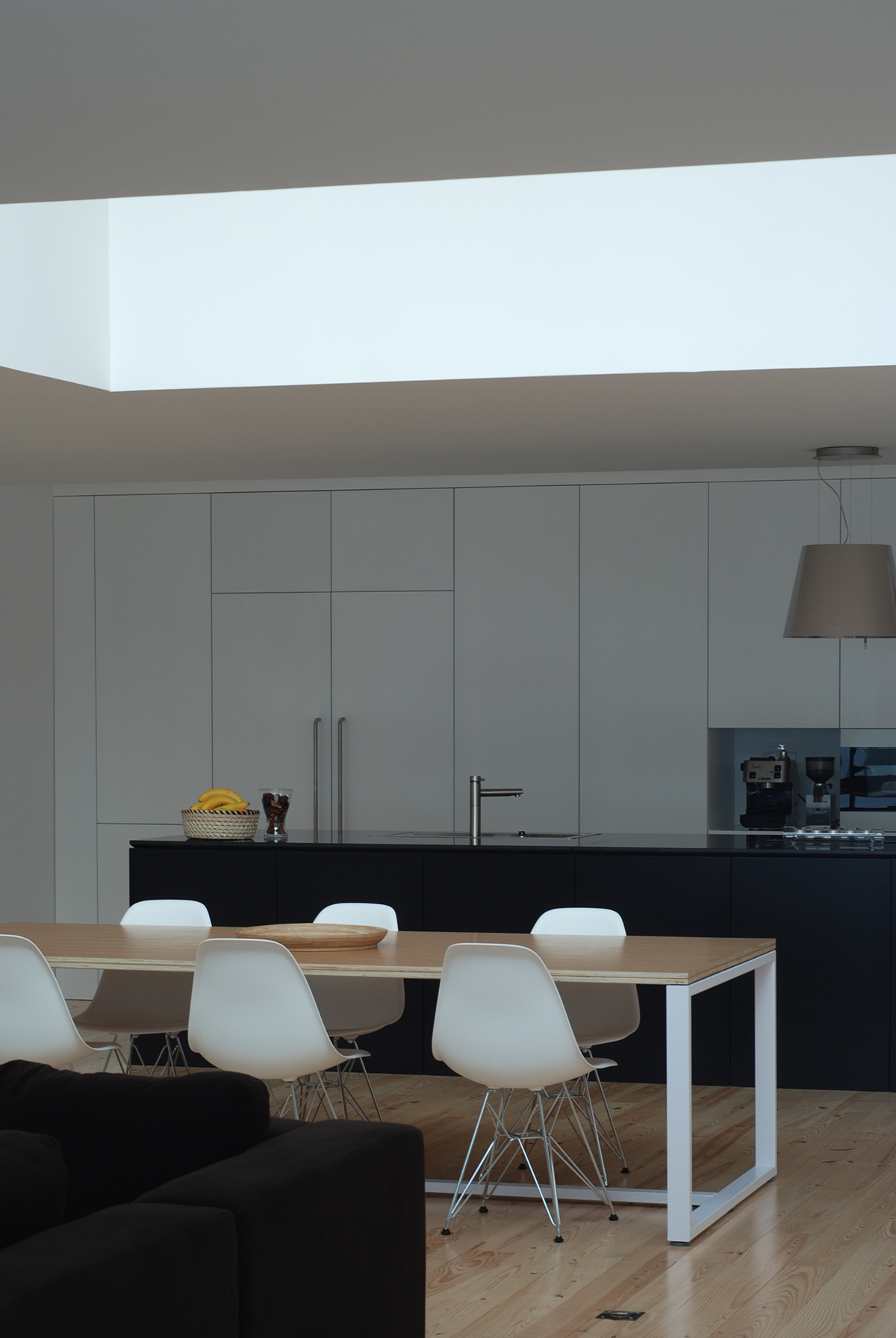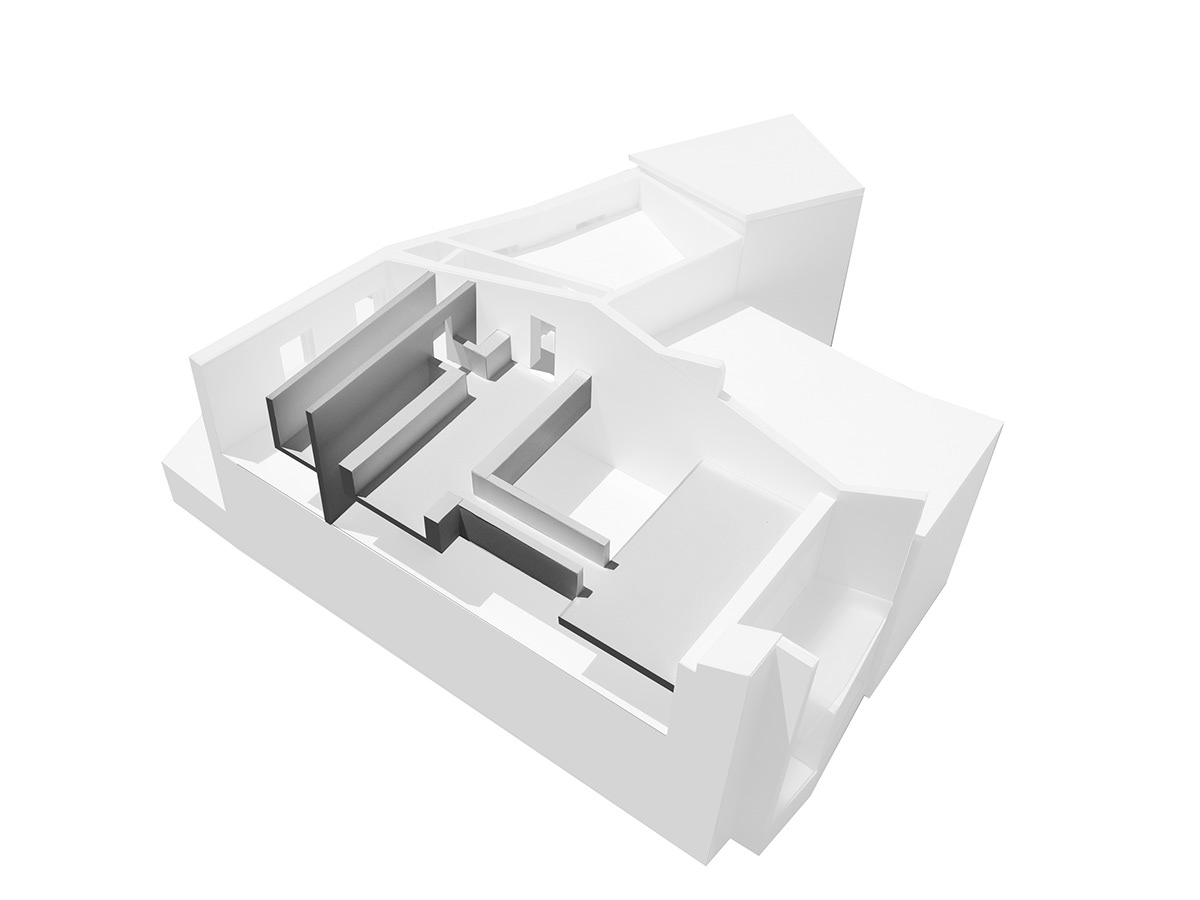
XL1 Loft Residence/ Evora (Pt)
Andrew Shore architects
Architecture: Andrew Shore
Design team: Luis Salgado, Marco Rodrigues, Ligia Ferreira, Liliana Ferreira
Design team: Luis Salgado, Marco Rodrigues, Ligia Ferreira, Liliana Ferreira
Photography: Pedro Verde
Briefing
A young family bought a dilapidated old building beautifully located in the heart of the historical centre of Evora (classified by UNESCO) next to the city’s cathedral.
The existing building consisted of an introverted double height space with a few windows facing the street and visual connection to the cathedral.
The briefing requested for 3 bedrooms, an informal living area as well as a music room and a study room.
A young family bought a dilapidated old building beautifully located in the heart of the historical centre of Evora (classified by UNESCO) next to the city’s cathedral.
The existing building consisted of an introverted double height space with a few windows facing the street and visual connection to the cathedral.
The briefing requested for 3 bedrooms, an informal living area as well as a music room and a study room.
Concept
The presence of the cathedral and the existing double height open space were chosen right from the start as being, potentially, the most interesting assets for the project.
To insert the required program without ruining the quality of the existing space a new built level was inserted by means of a series of “bridges” suspended above the main living area of the house. Thus the bridges defined a new terrace, study room and technical room on the top level and at the simultaneously imposed a spatial order to the the vast longe area located beneath it, clearly fragmenting it into lounge, dining and kitchen areas.
The presence of the cathedral and the existing double height open space were chosen right from the start as being, potentially, the most interesting assets for the project.
To insert the required program without ruining the quality of the existing space a new built level was inserted by means of a series of “bridges” suspended above the main living area of the house. Thus the bridges defined a new terrace, study room and technical room on the top level and at the simultaneously imposed a spatial order to the the vast longe area located beneath it, clearly fragmenting it into lounge, dining and kitchen areas.
A full width window located next to the terrace now brings natural light into the previously dark centre of the house and opens both levels to views of the by-standing cathedral.
The extremely difficult access to the building site required a specific approach for the construction of the new floor level of the house and the renovation of the roof. Thus, to avoid using a crain and to avoid any need for new foundations, a light steel frame structure was chosen as being the most effective solution not make use of the existing walls without damaging them.
Like often the case in the historical centre of Evora behind the old thick walls of the house, invisible to the bypassed, now lays a totally different environment, a “secret worled” that, whilst still secluded and private is now flooded with natural light and possesses a unique view to the exterior onto the cathedral.
Total built area: 350 sq.m











