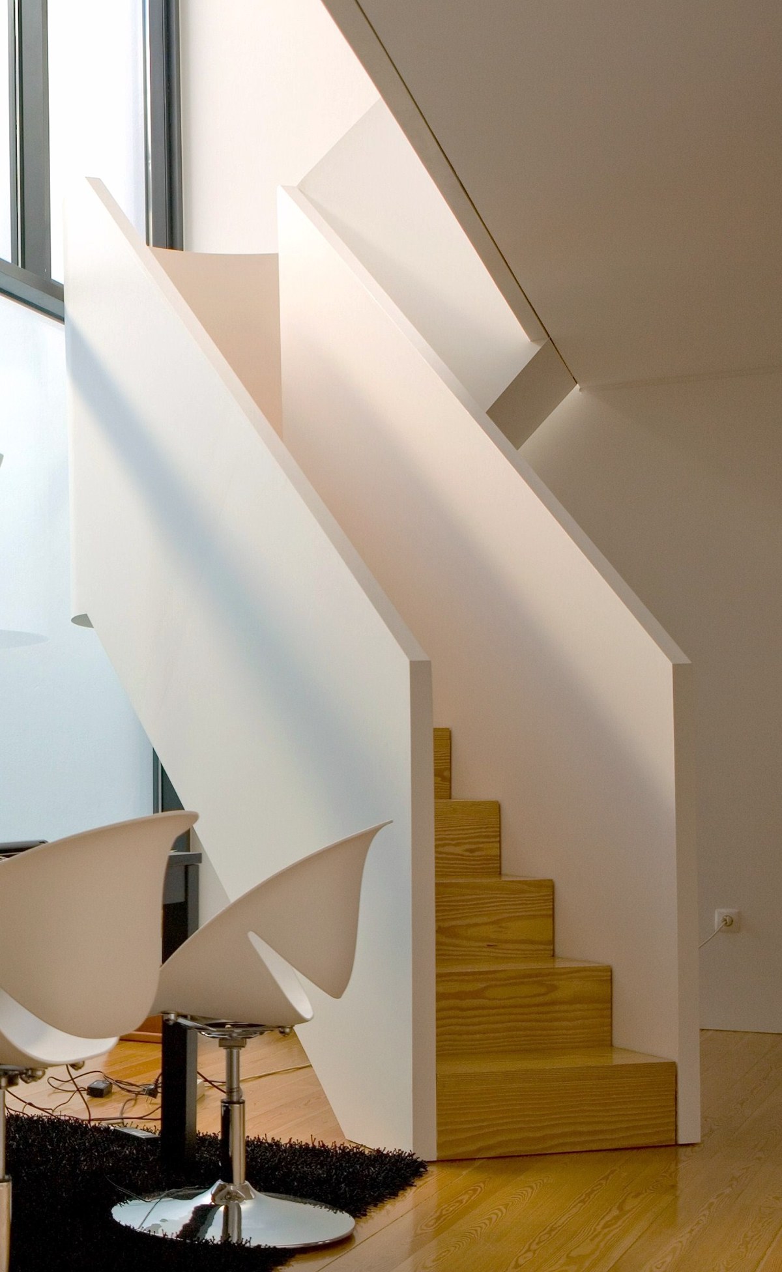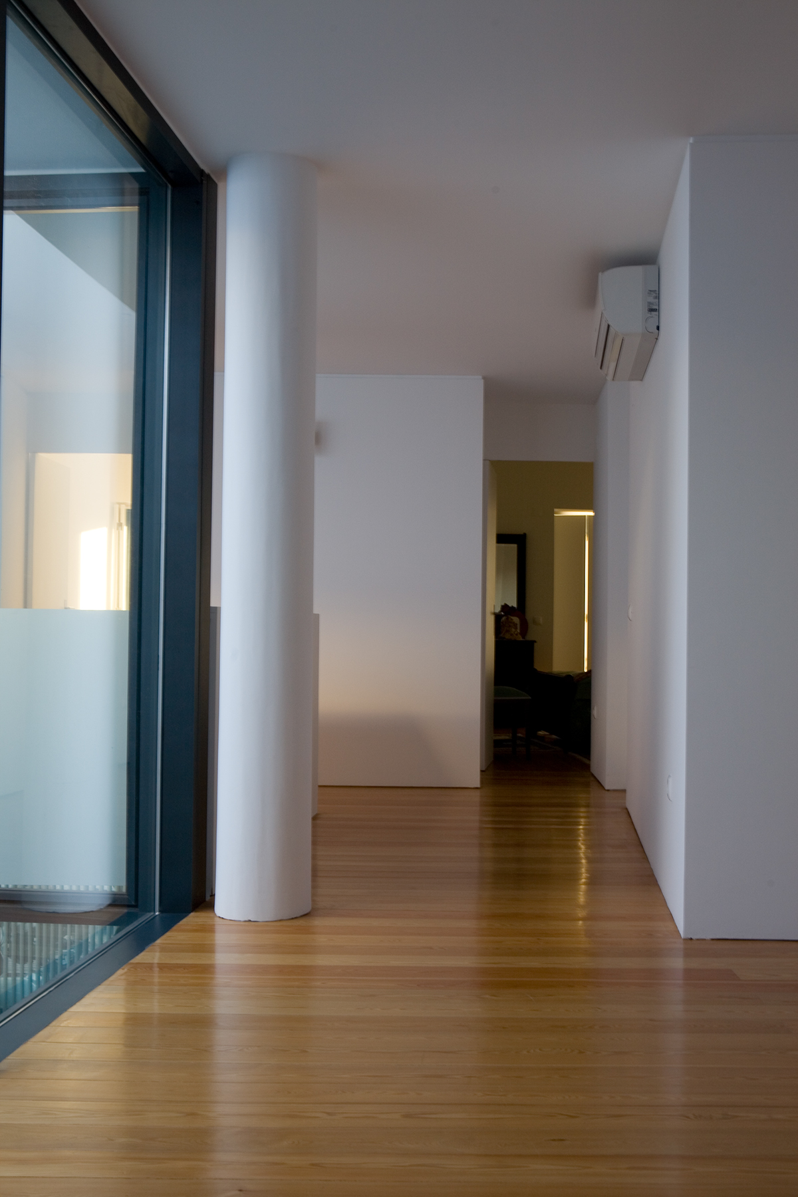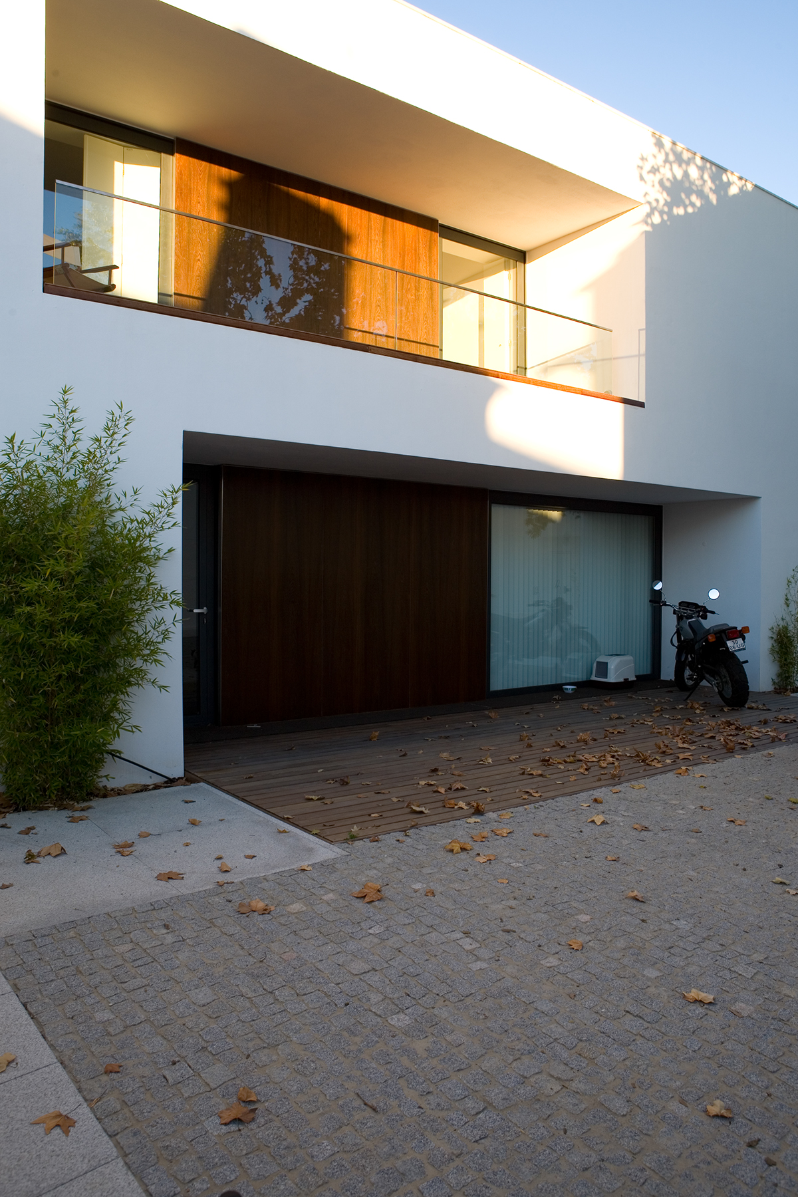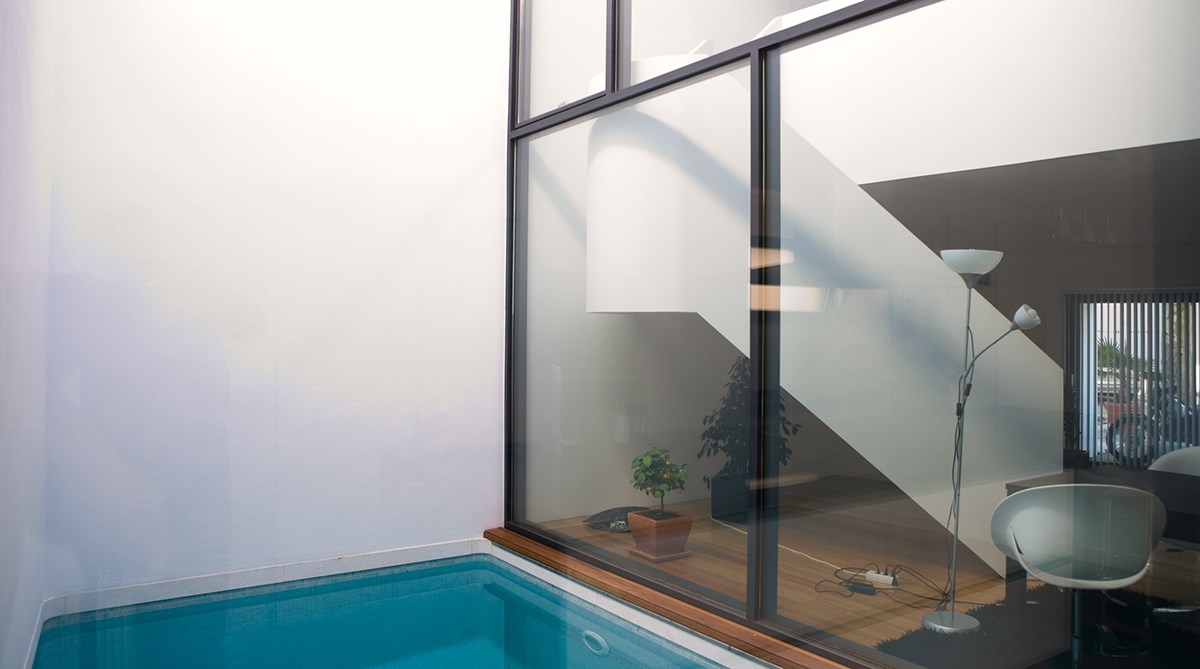2HR Residences/ Evora (Pt)
Architecture: Andrew Shore and Nuno Ramos
Design Team: Vera Pontes, Vasco Amado
Design Team: Vera Pontes, Vasco Amado
Briefing
To build two residences in an abandoned plot located in World Heritage Historical Centre of Evora.
A sum of very diverse existing ruins had to be absorbed into the new buildings.
To build two residences in an abandoned plot located in World Heritage Historical Centre of Evora.
A sum of very diverse existing ruins had to be absorbed into the new buildings.
Concept
The tall walls that enclosed the plot allowed for the buildings to define their own identity without having to comply with the stringent building codes that protect the historical centre.
By applying the same pragmatism that generated the complexity of the buildings that form the centre by means of centuries of overlapping of demolitions and modifications, the two residences were designed to absorb the geometry of existing built remains into a new built structure adapted to contemporary living requirements.
In contrast with the typical darkness that charcterize buildings in the old town two shaded voids allow for the light to be filtered and reflected by two pools into the centre of the two house.
This approach also allows for an effective night cooling of the houses, enabling them to provide comfort during the day despite the very high summer temperatures that the city endures.
The tall walls that enclosed the plot allowed for the buildings to define their own identity without having to comply with the stringent building codes that protect the historical centre.
By applying the same pragmatism that generated the complexity of the buildings that form the centre by means of centuries of overlapping of demolitions and modifications, the two residences were designed to absorb the geometry of existing built remains into a new built structure adapted to contemporary living requirements.
In contrast with the typical darkness that charcterize buildings in the old town two shaded voids allow for the light to be filtered and reflected by two pools into the centre of the two house.
This approach also allows for an effective night cooling of the houses, enabling them to provide comfort during the day despite the very high summer temperatures that the city endures.
600 sq. m.





