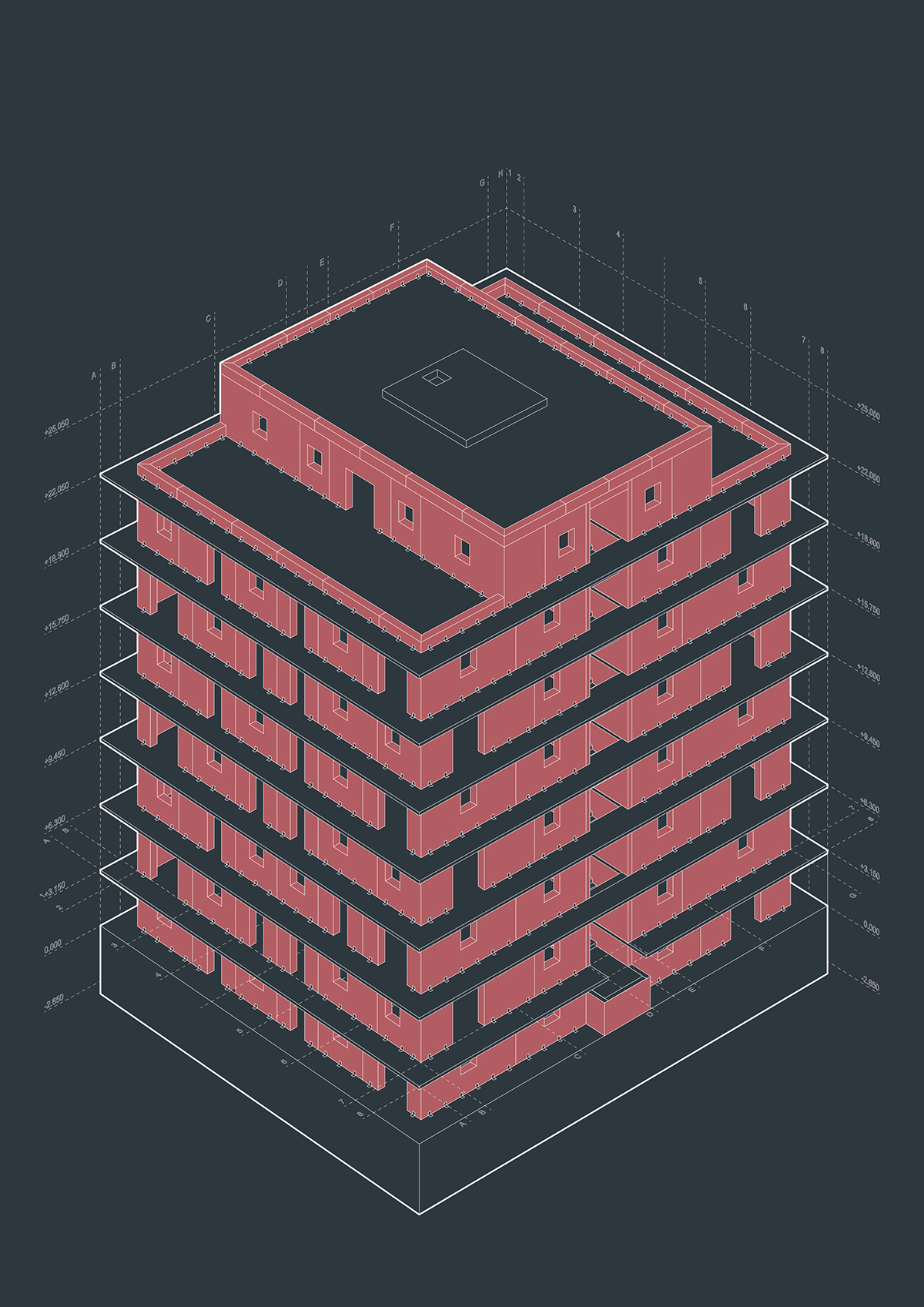Nirwana Flat Housing
2014 | TU DELFT PROJECT
About
Five week project following the course of Building Technology. The task was to redesign an existing building in wooden variation according to suggested socio-economic concept.
Five week project following the course of Building Technology. The task was to redesign an existing building in wooden variation according to suggested socio-economic concept.

ELEVATION. facade

SECTION. horizontal

SECTION VIEW. interior elevation

SECTION. vertical

SITE PLAN. Benoordenhoutseweg

SITE MODEL. building orientation

SITE MODEL. spatial context

CONSTRUCTION. concrete basement and core, load bearing beams and walls

CONSTRUCTION. cross-laminated timber slabs layout with cantilevers

CONSTRUCTION. plan layout, four apartments on each floor

CONSTRUCTION. cantilevering semiprivate balconies

NEW NIRWANA. external louvres, extensive green roof, solar thermal plant

WALL CONSTRUCTION. cross-grained dowelled timber element

STAIRCASE. CLT staircase assembly, Profilit double glazing

FACADE. assembly

FACADE. semiprivate balcony section

FACADE. window in CLT wall element

WINDOW. detail

FACADE. shading panels sliding along guide rails

FACADE. french window, lintel spanning between CLT wall elements

FRENCH WINDOW. detail






