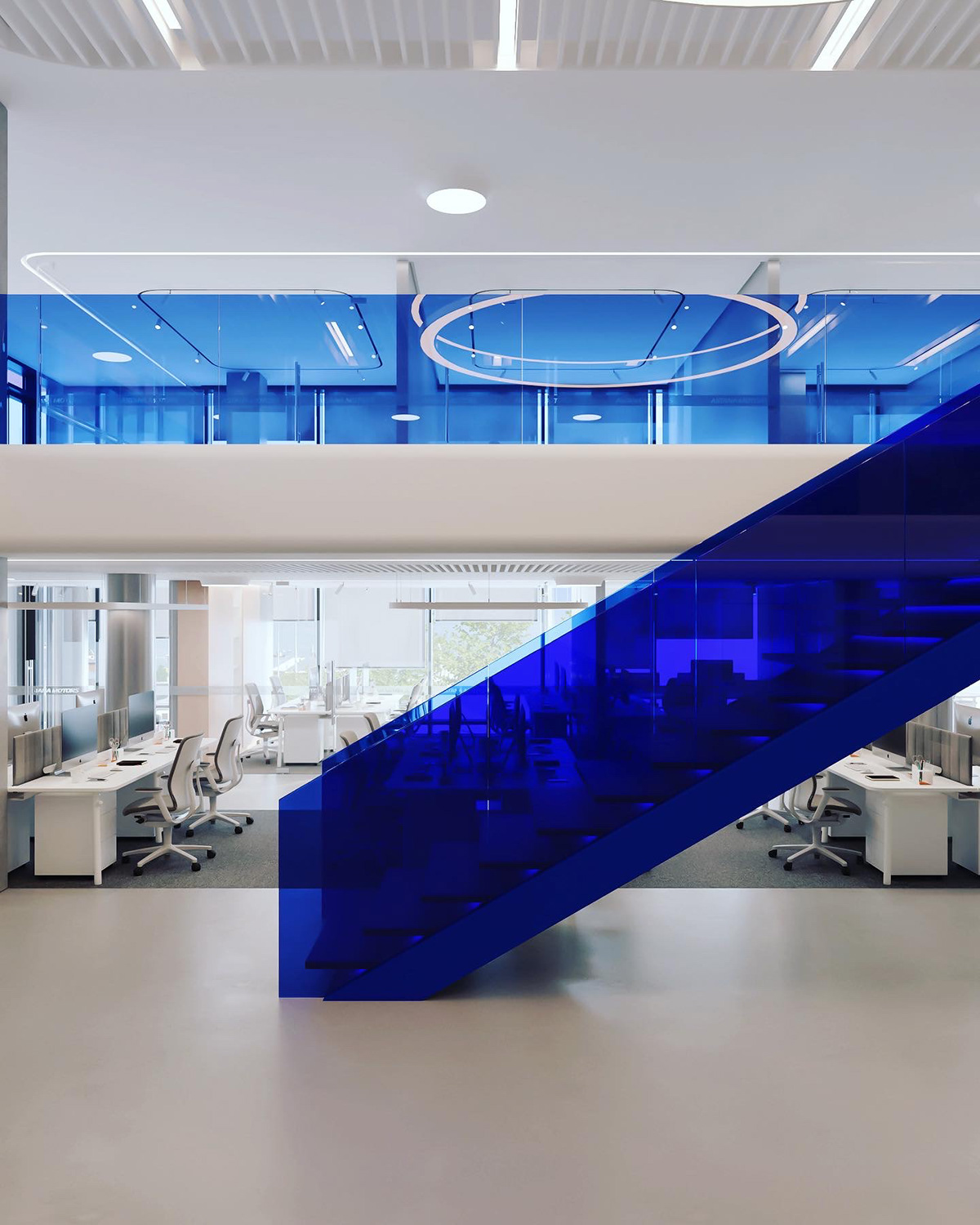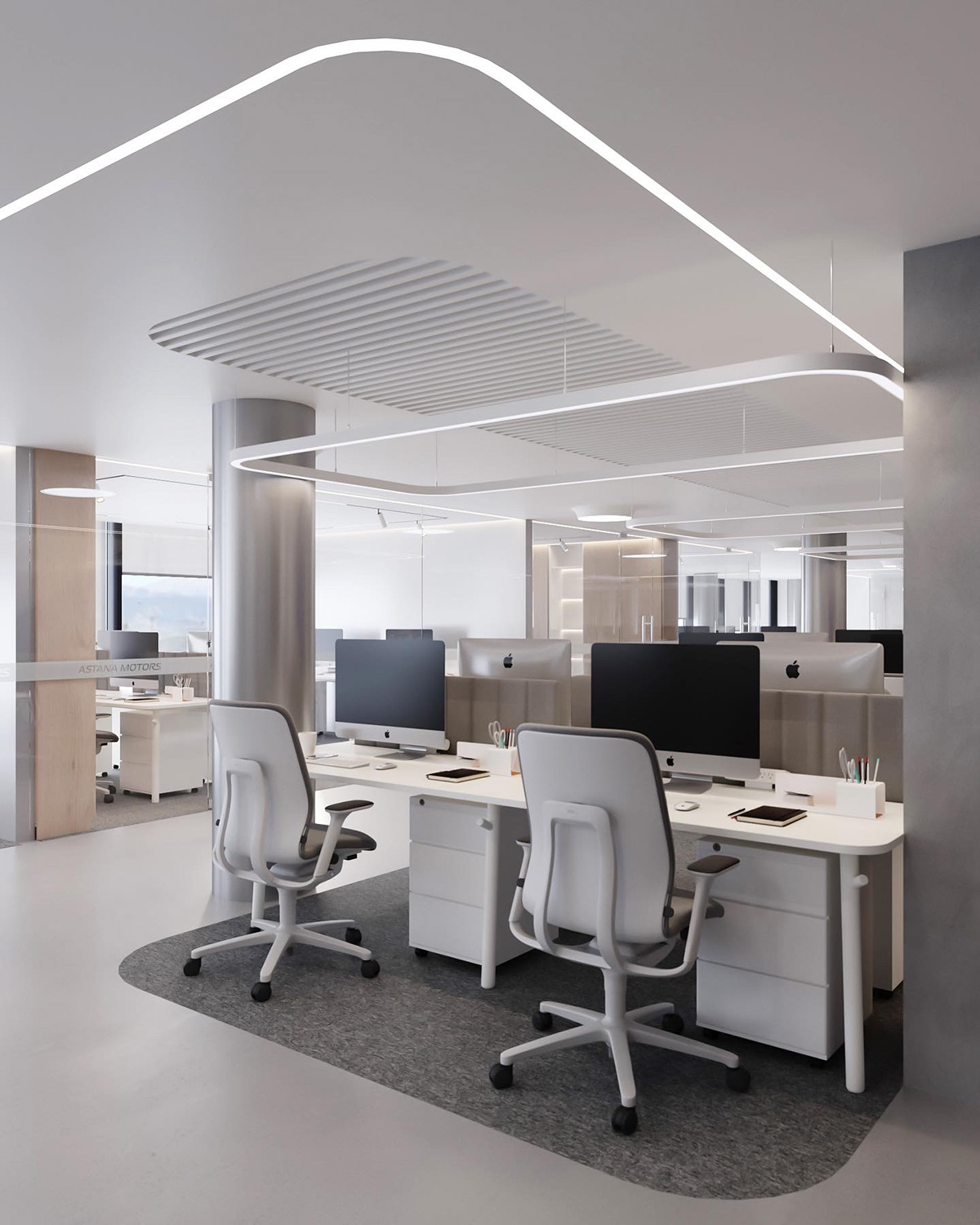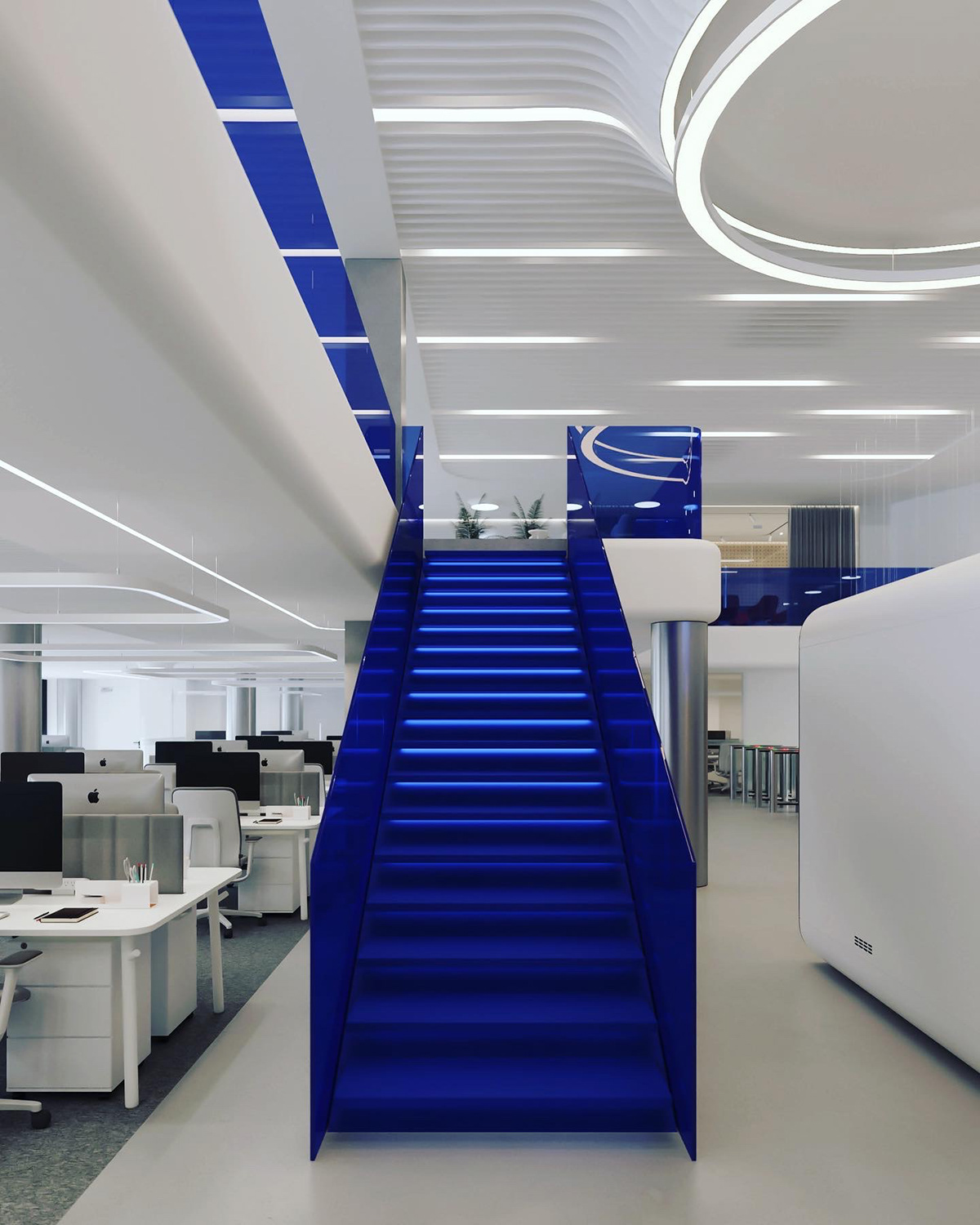ASTANA MOTORS OFFICE INTERIOR
Typology: Commercial space
Location: Almaty, Kazakhstan
Built area: 1200 m2
Sector: Сommercial
The interior design project for the Astana Motors office in the Mega shopping center is based on modernity, functionality, and comfort. The two-story space with an atrium at its center creates an open and spacious environment for work and interaction. The office space is divided into zones designated for different companies to ensure convenience and confidentiality. Each zone is designed with consideration for the individuality of the company while maintaining a common style and aesthetic. The materials and finishes used blend seamlessly with the modern style, including blue glass as the main accent and metal elements that add energy and dynamism to the interior. Special attention is given to lighting to create a comfortable and ergonomic work environment and to highlight architectural details and interior accents. Meeting spaces are designed with a focus on comfort and functionality, using modern furniture and technology to facilitate efficient work meetings. The conference room is a spacious area equipped with state-of-the-art technology for successful presentations, conferences, and seminars.








