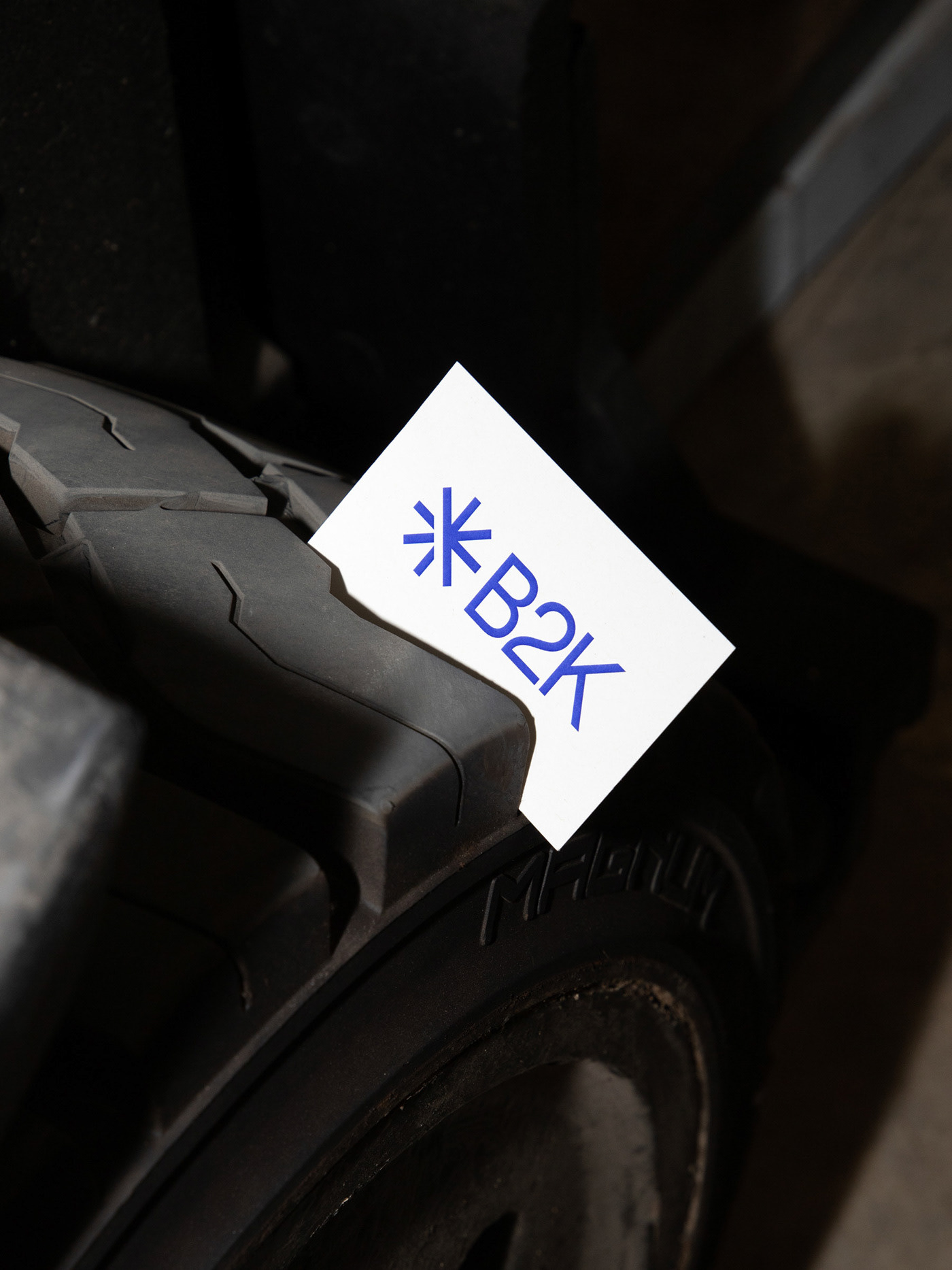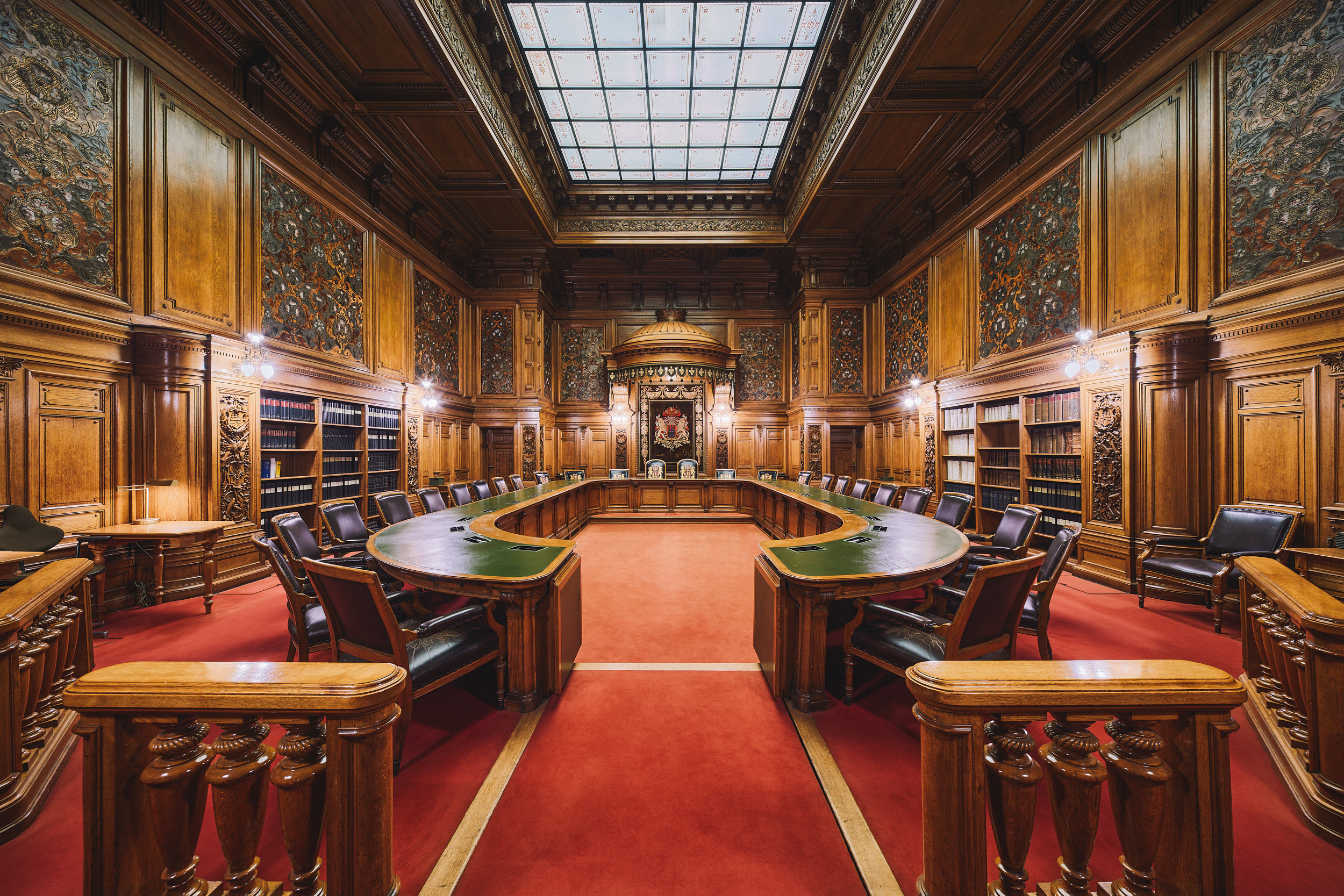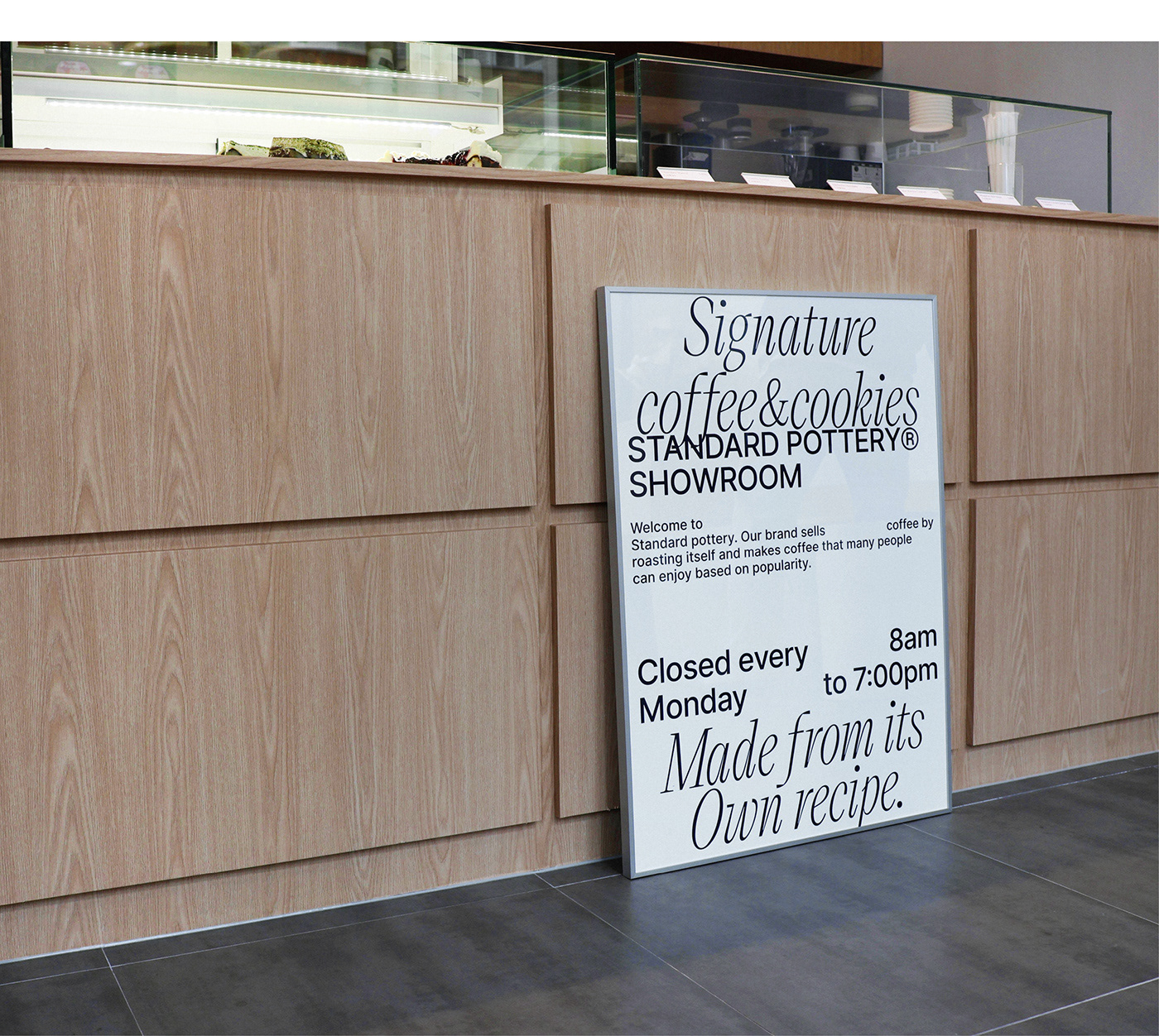OBJECTIVE
To create a gathering space that could empower the Far Rockaway, NY community to become closer and stronger through opportunities and to create a supportive environment that would allow the community to prevail in times of need.
PROCESS & SOLUTION
The Far Rockaway community and the Rockaway Waterfront Alliance, created a partnership with Gensler to create a plan for a new community center, which was previously destroyed in hurricane Sandy. This concept was created by a team of five Gensler interns, including myself over a span of six weeks. We started the project by speaking with members of the Far Rockaways and determining what they were missing in their community and would like to see brought into the community center.
During our designs, we re-branded the community center to be named “Hearth” to give the sense of a warm and inviting space. In the design, we incorporated flexible first floor space, a mezzanine gallery level, a small cafe, as well as a private tutoring, office and lounge space on the second floor. All the furniture that was chosen is very flexible and able to conform into other types of furniture, such as beds, in case of emergencies.
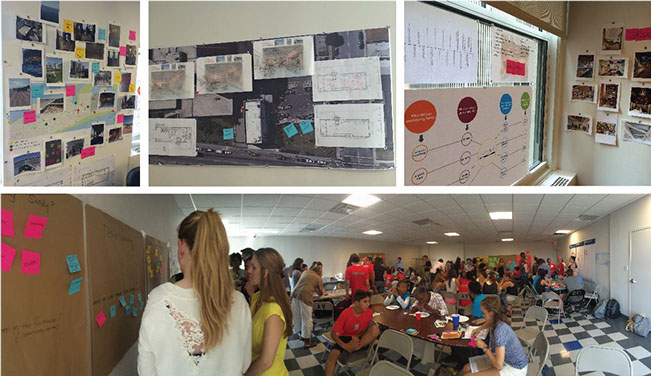
Process
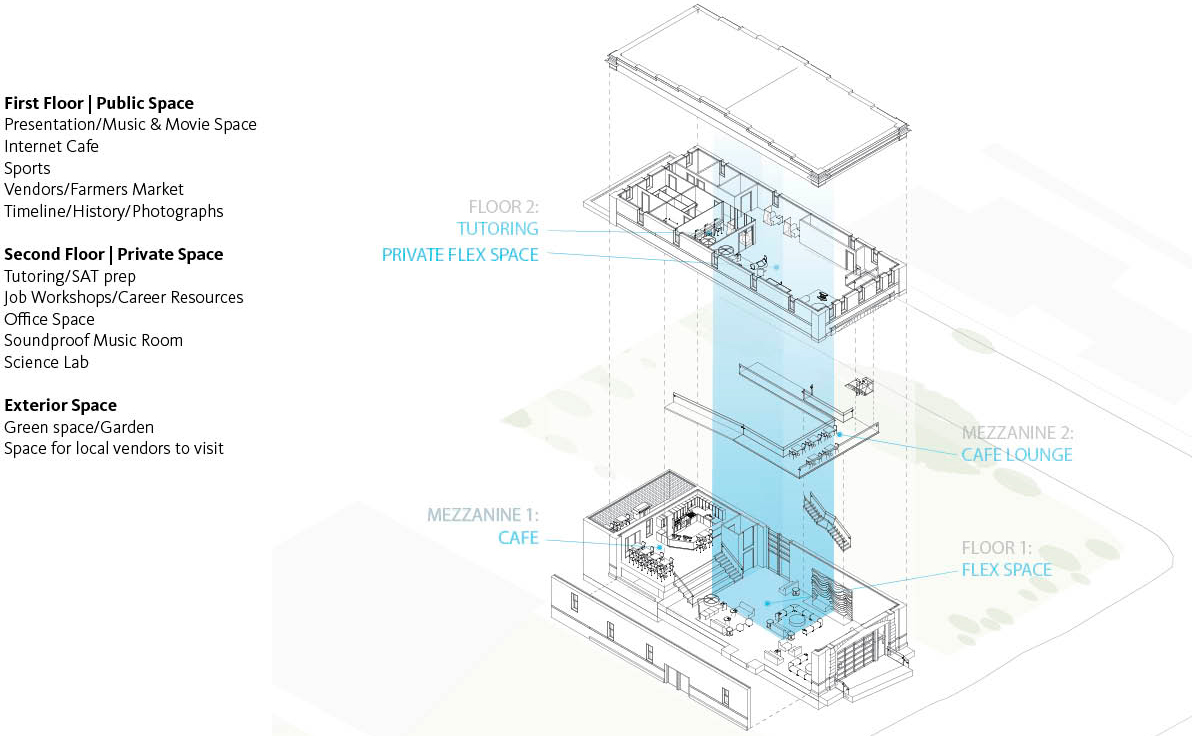
Axonometric & Program
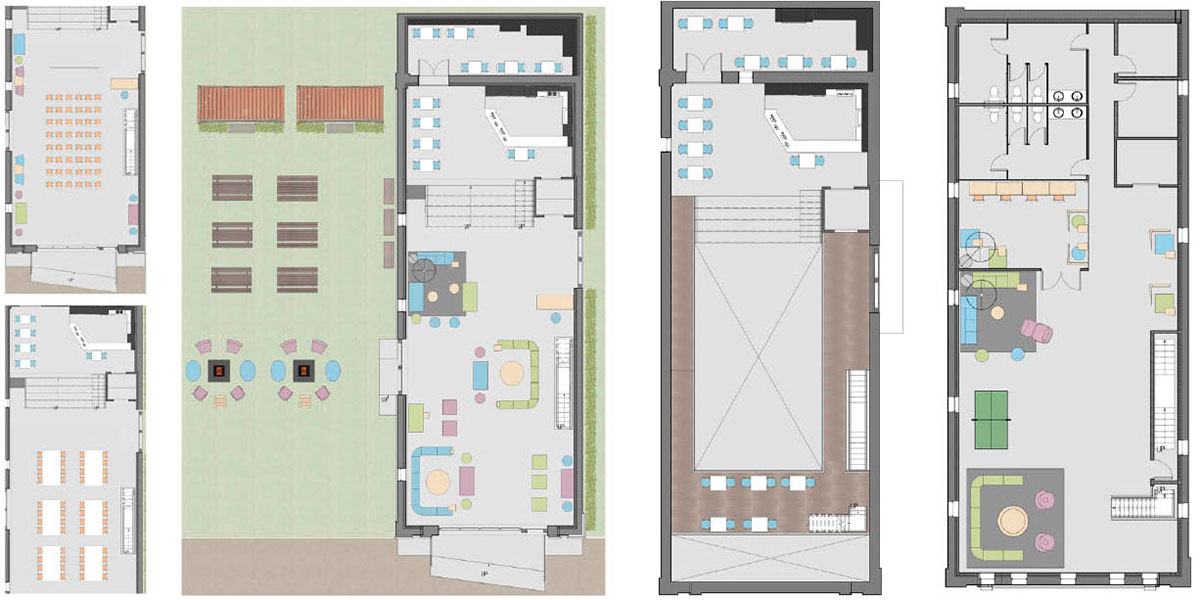
Plans: First Floor Flex Space with Alternate Layouts, Mezzanine Level and Second Floor
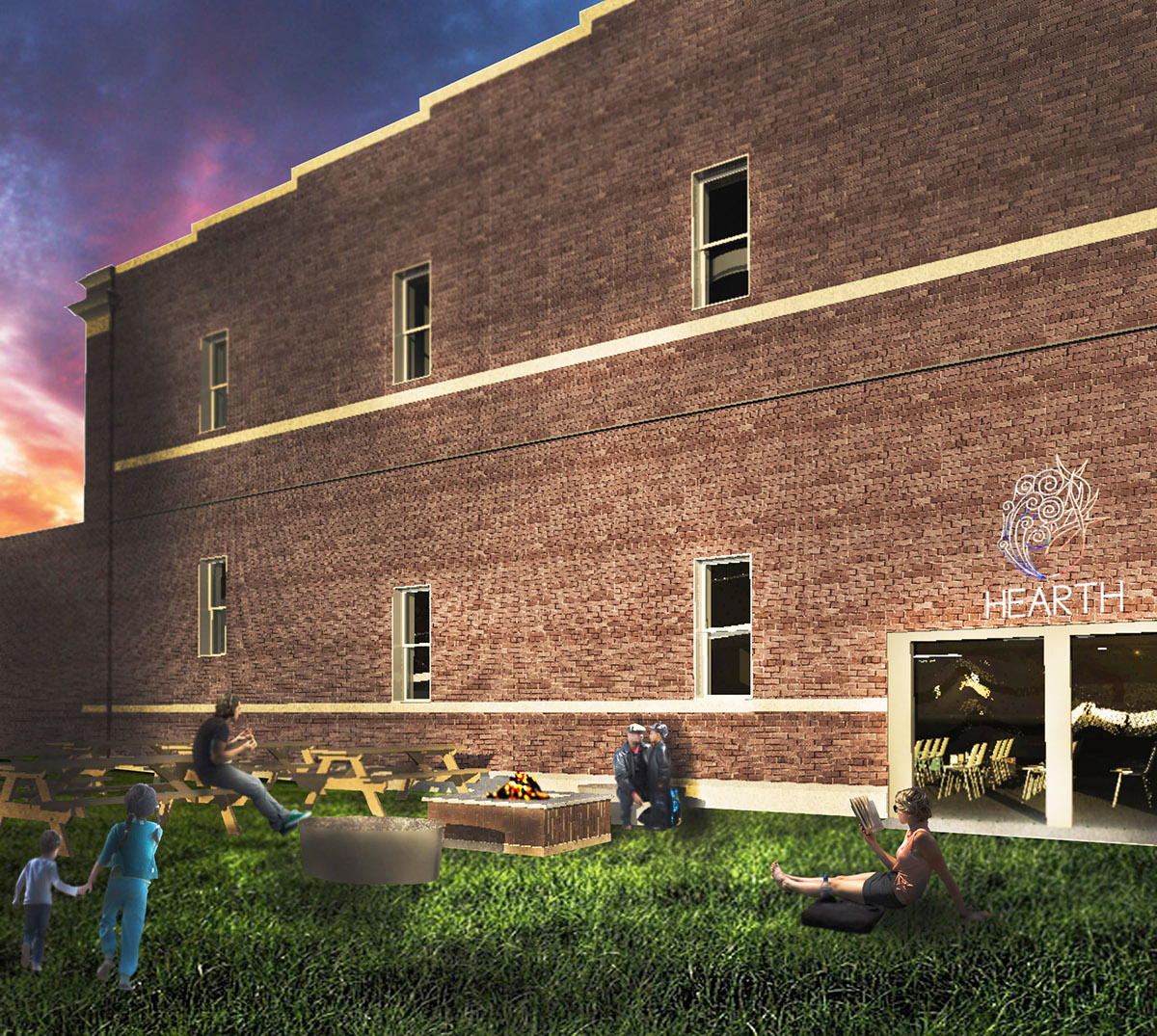
Exterior Rendering
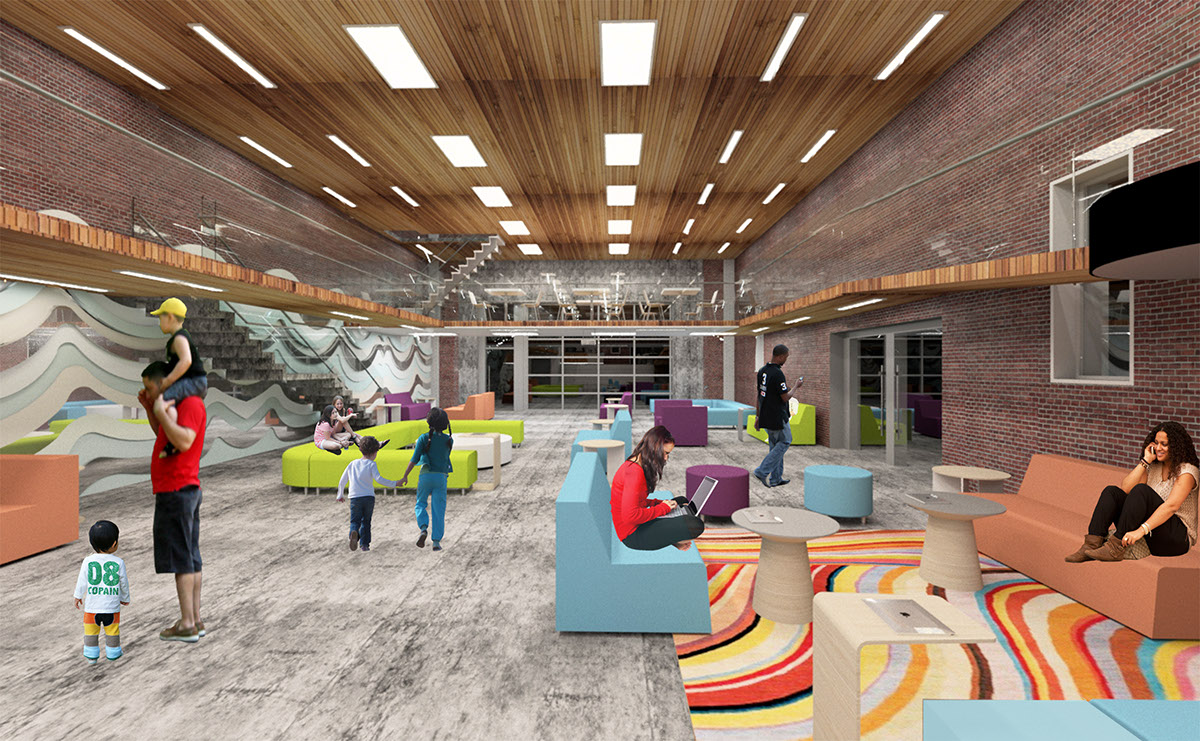
First Floor Rendering Flex Space
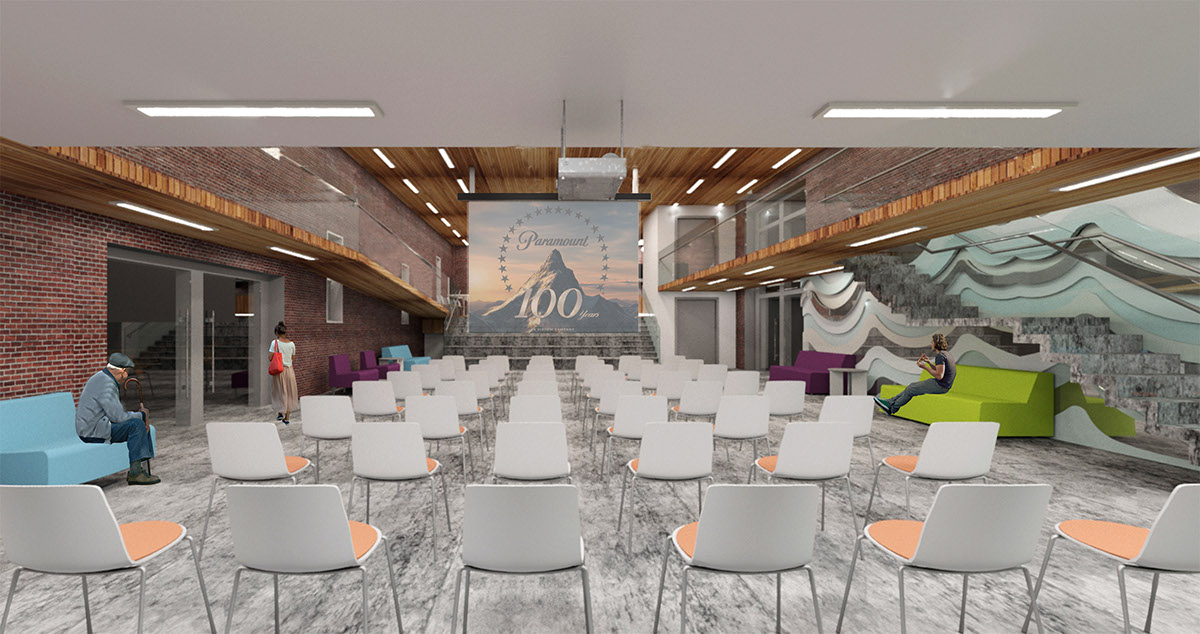
First Floor Rendering With Presentation Set Up
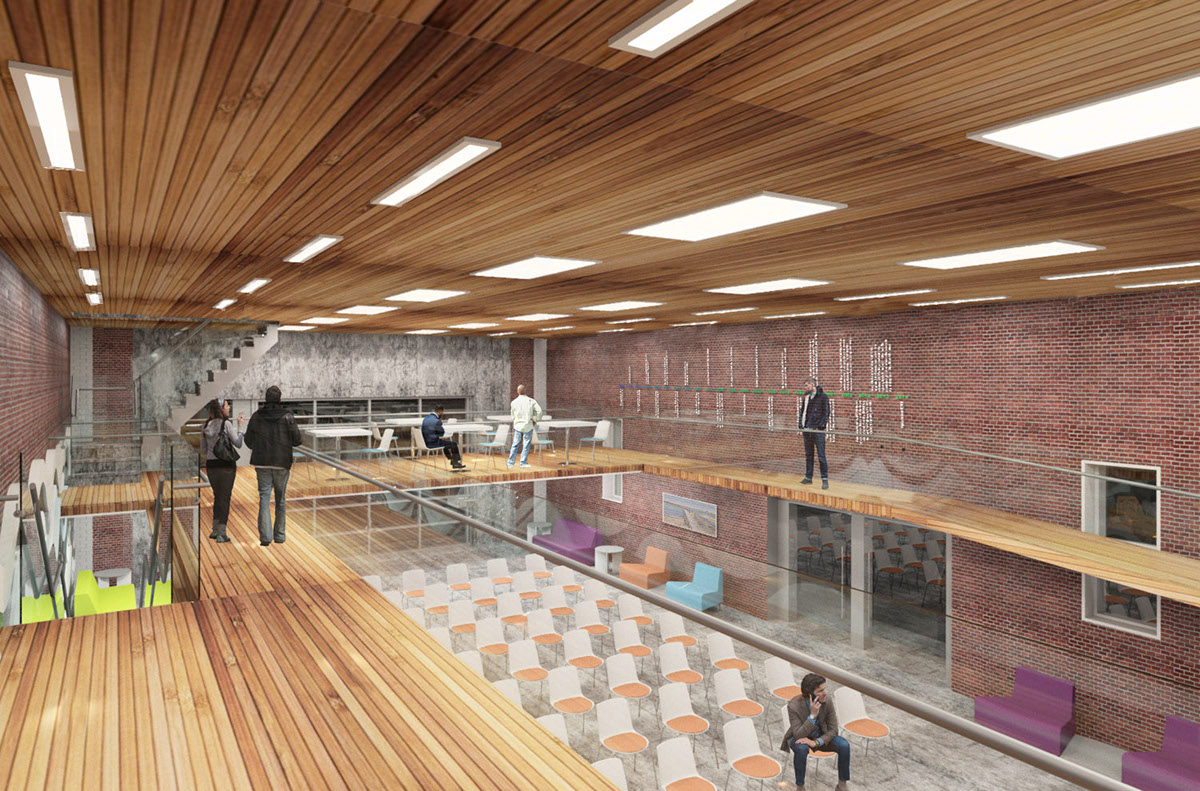
Mezzanine Perspective
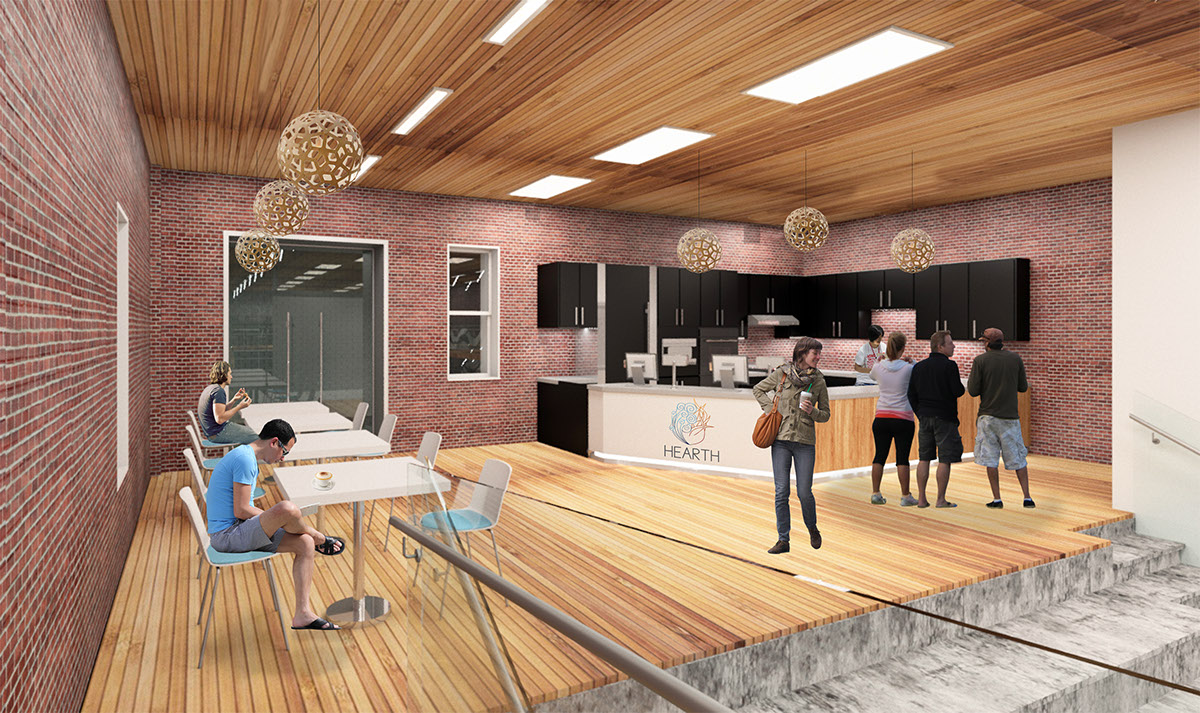
Cafe Perspective
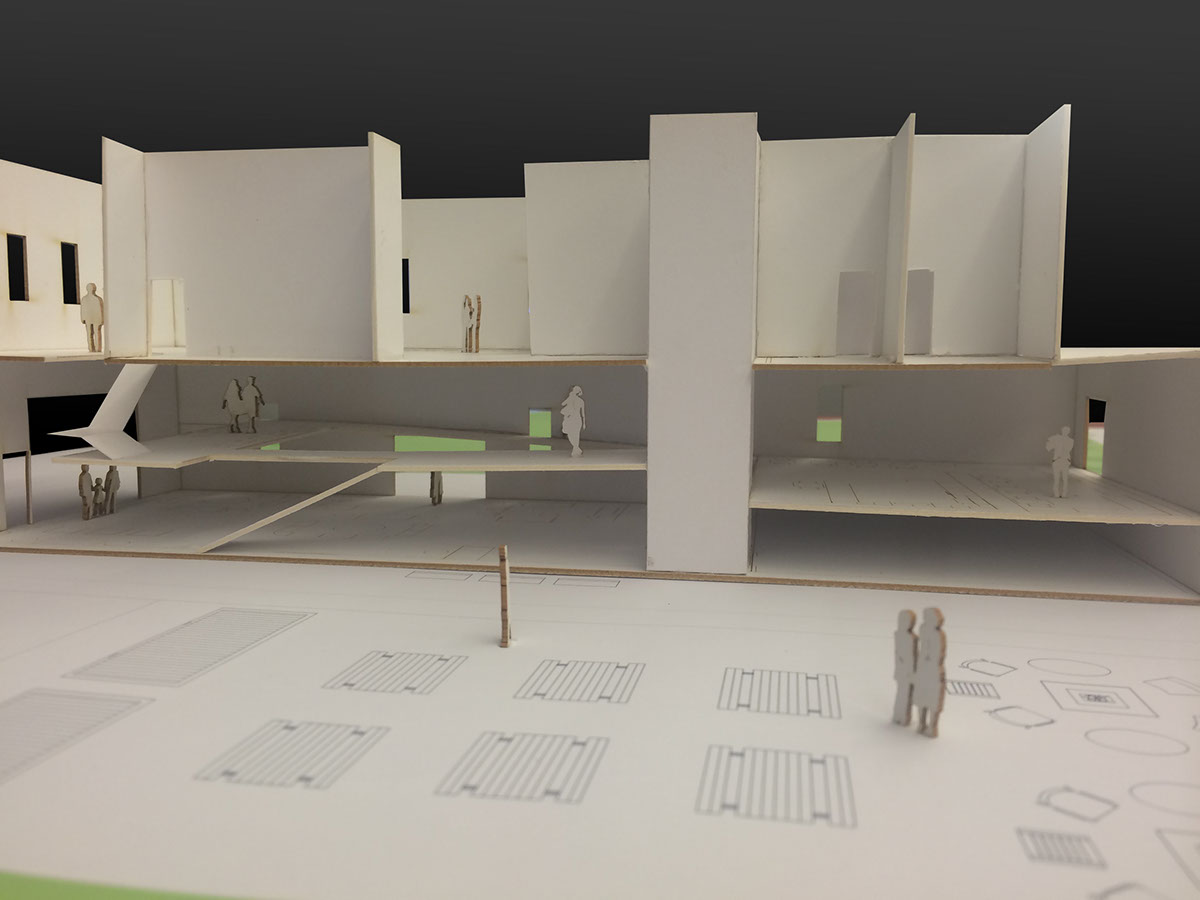
Hand Built Model, 1/4" Scale
