
front view perspective
THE OFFICE BUILDING
Being a architecture-program characterized both throw improving within the available space and the desire to obtain a more representative and iconic design, we started designing this office building from a very simple functional scheme with the center node reprezenting vertical accesses, next to this toilets and storage spaces.
Each wing of the building is equipped with conference room, executive desk, kitchenette and space for archiving and xerox machine and a relaxation area.
The ground floor is designed for commercial usage, but also has a catering with cafe and bistro, space that serves both the people who work in this building and the people who work in office buildings in the area.
The ground floor is designed for commercial usage, but also has a catering with cafe and bistro, space that serves both the people who work in this building and the people who work in office buildings in the area.
Besides these functions we provided a huge conference hall a Porsche - auto showroom and a exposition hall.
The basement is equipped with civil defense shelter, parking spaces for bikes, motorbikes and automobiles, as well as technical and storage spaces.
The basement is equipped with civil defense shelter, parking spaces for bikes, motorbikes and automobiles, as well as technical and storage spaces.
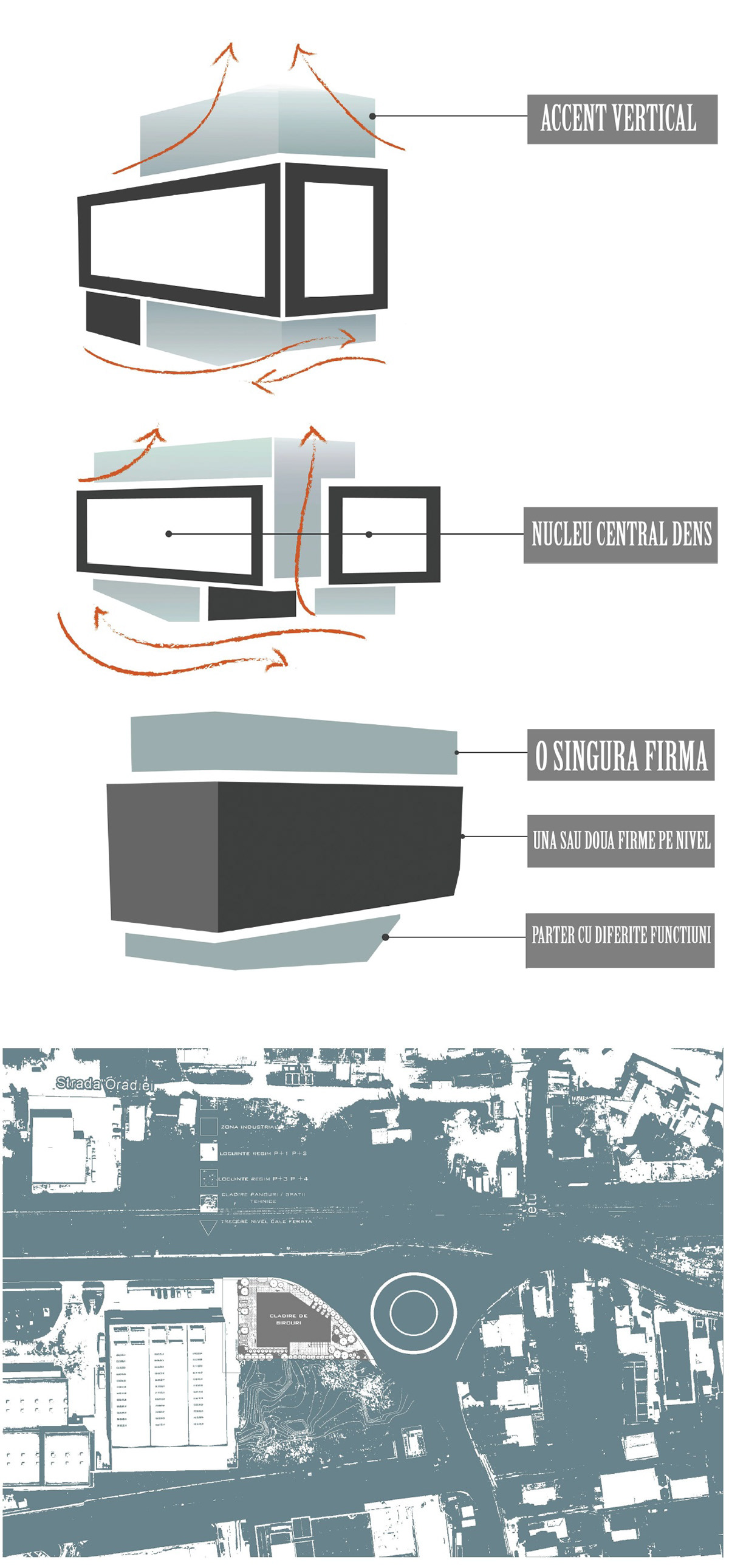
concept & location plan

back view perspective
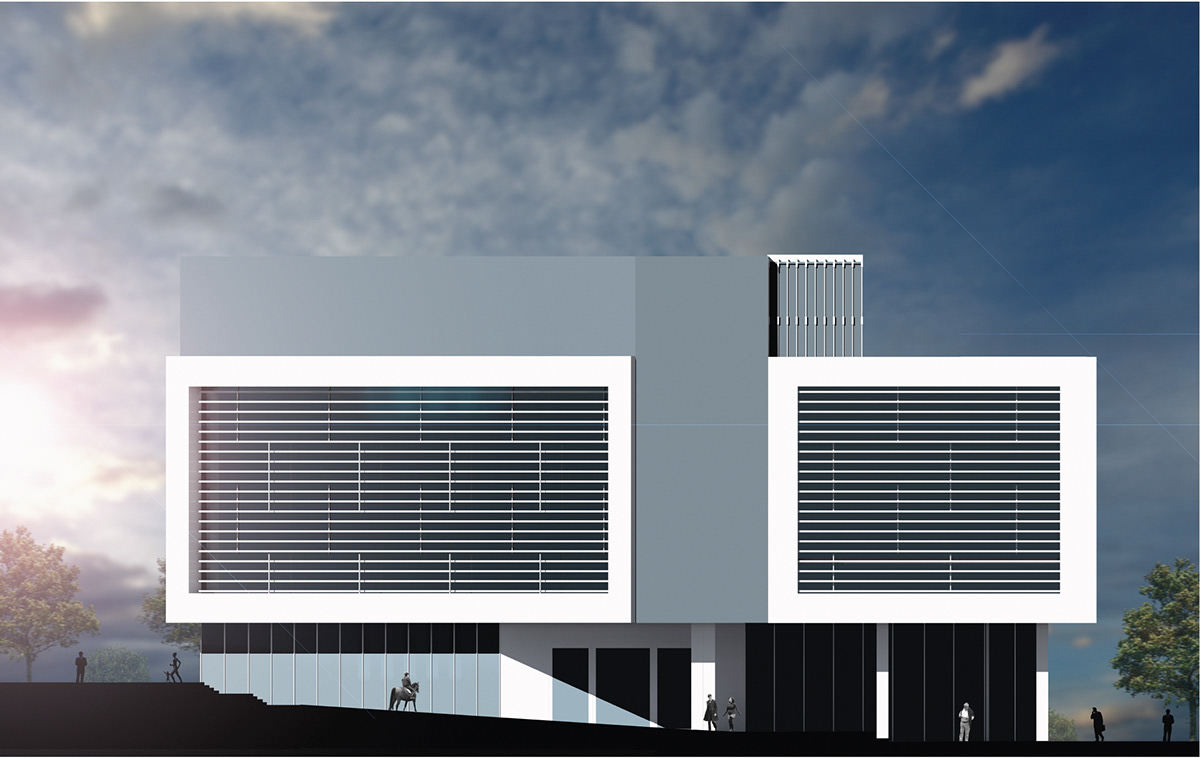
N facade
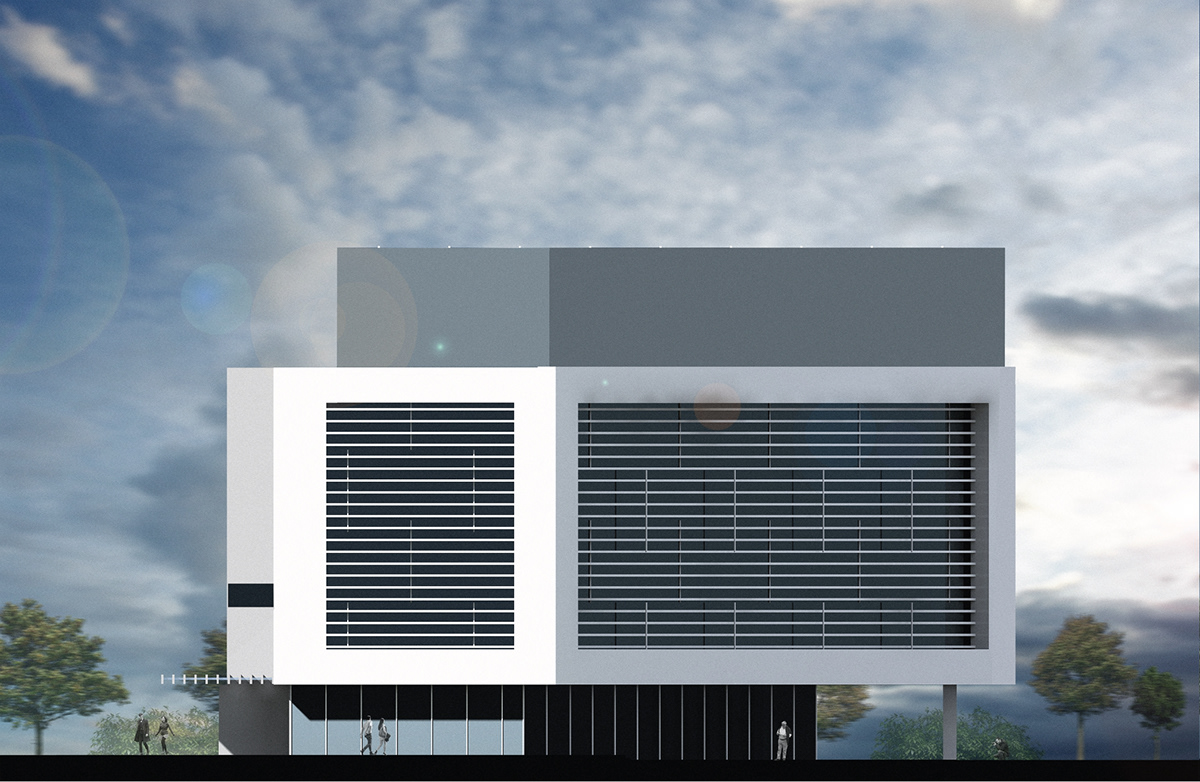
E facade

V facade

N facade

-3 building level / civil defense shelter

-2 building level / garage
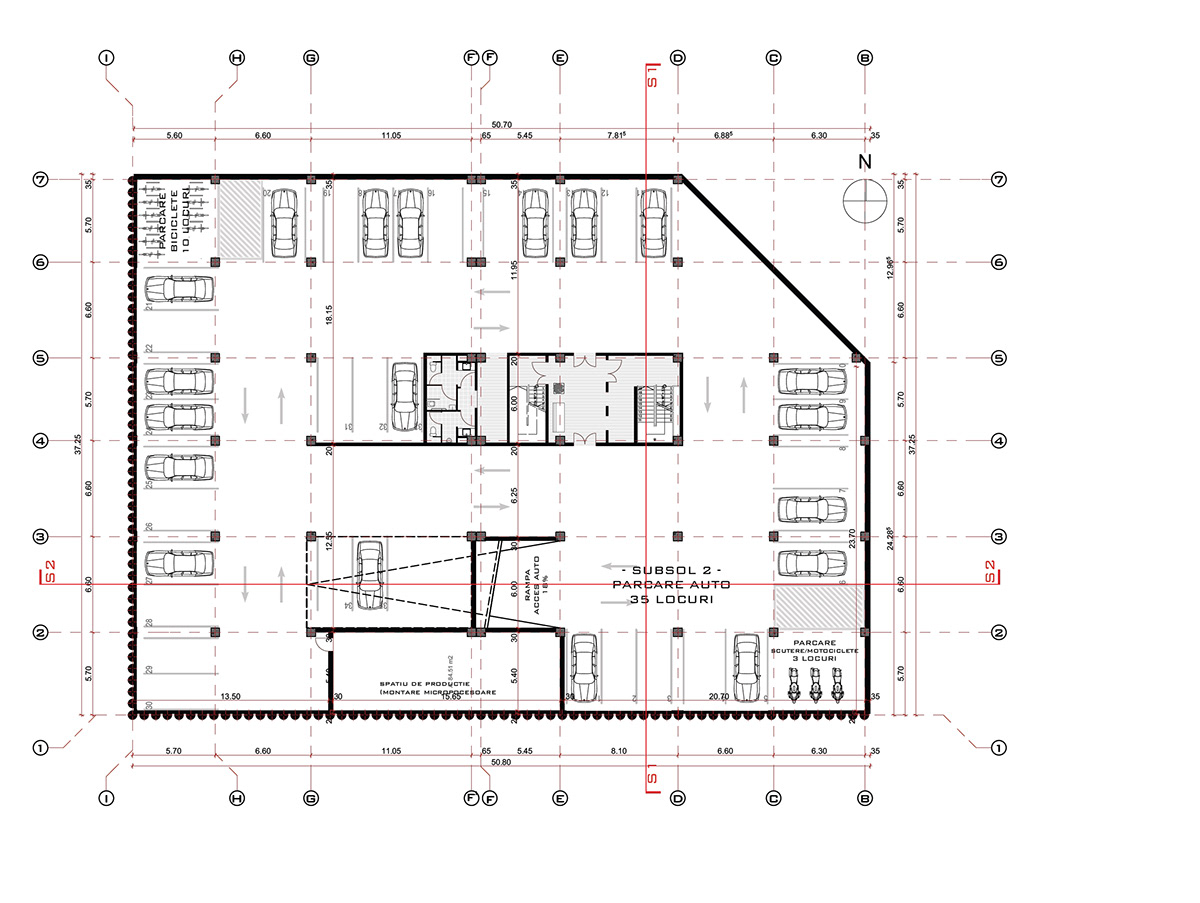
-1 building level / garage

building ground floor / exhibition hall / porsche showroom/ bistro / conference hall

building mezzanine or entresol level

1-st floor

2-nd floor
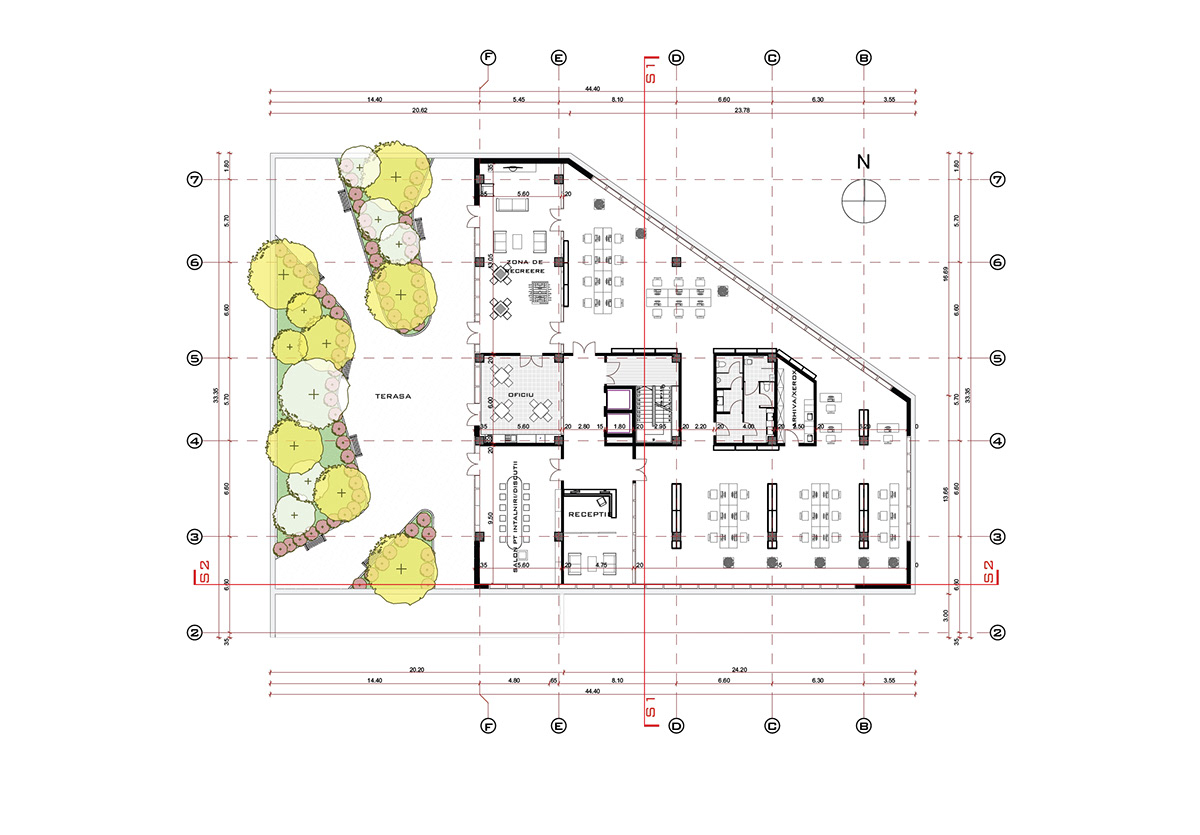
5-ft floor

6-th floor
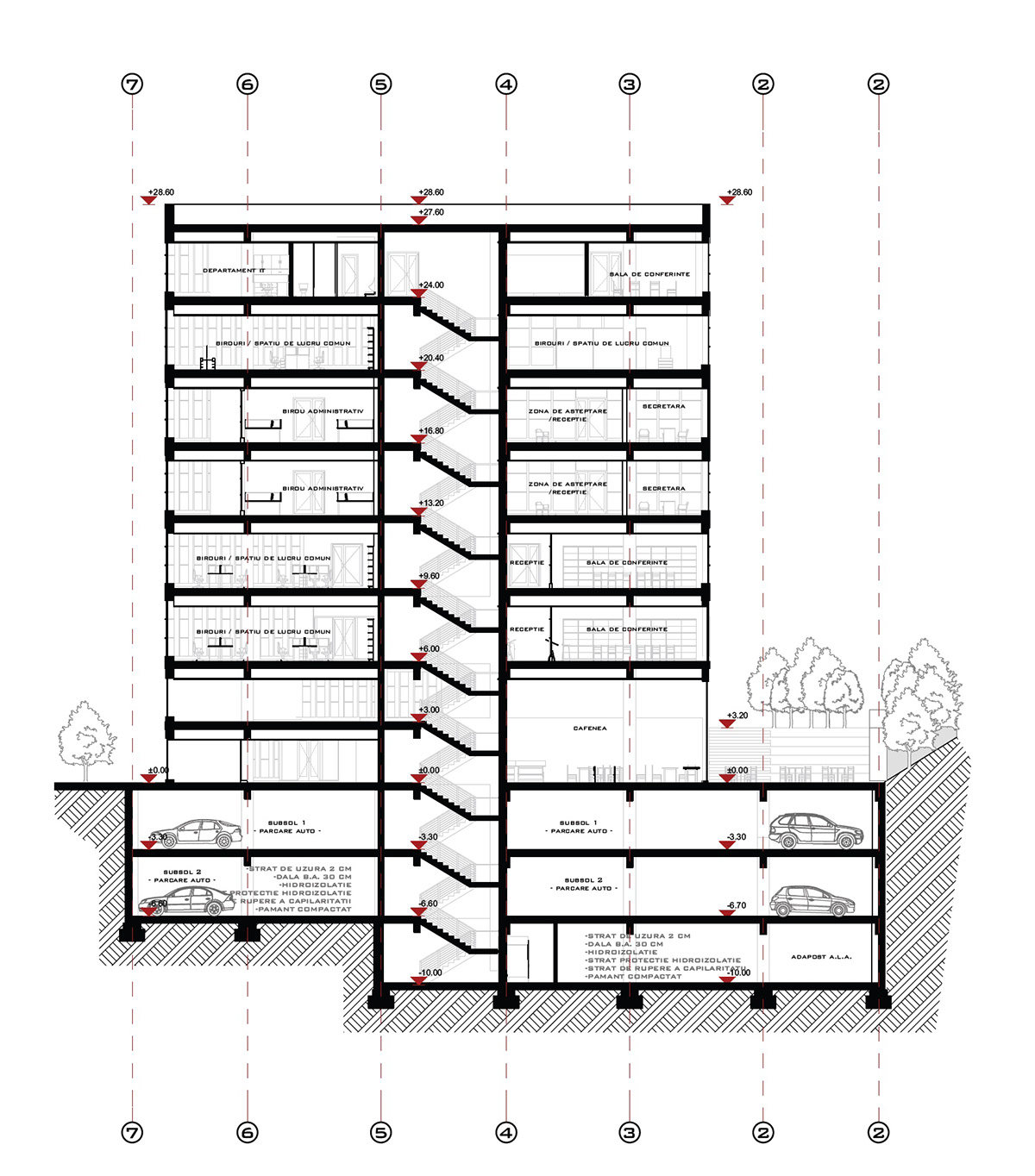
building section detail
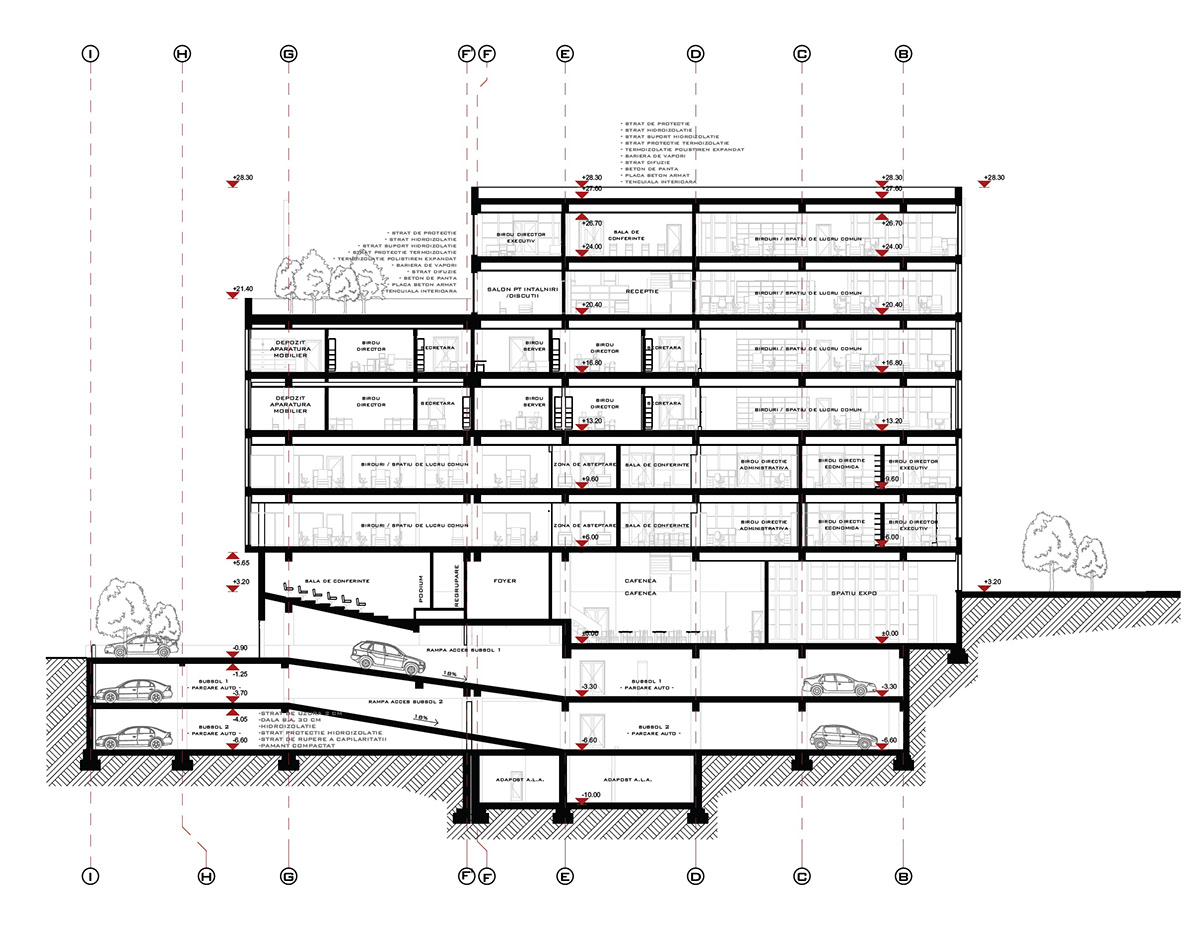
building section detail
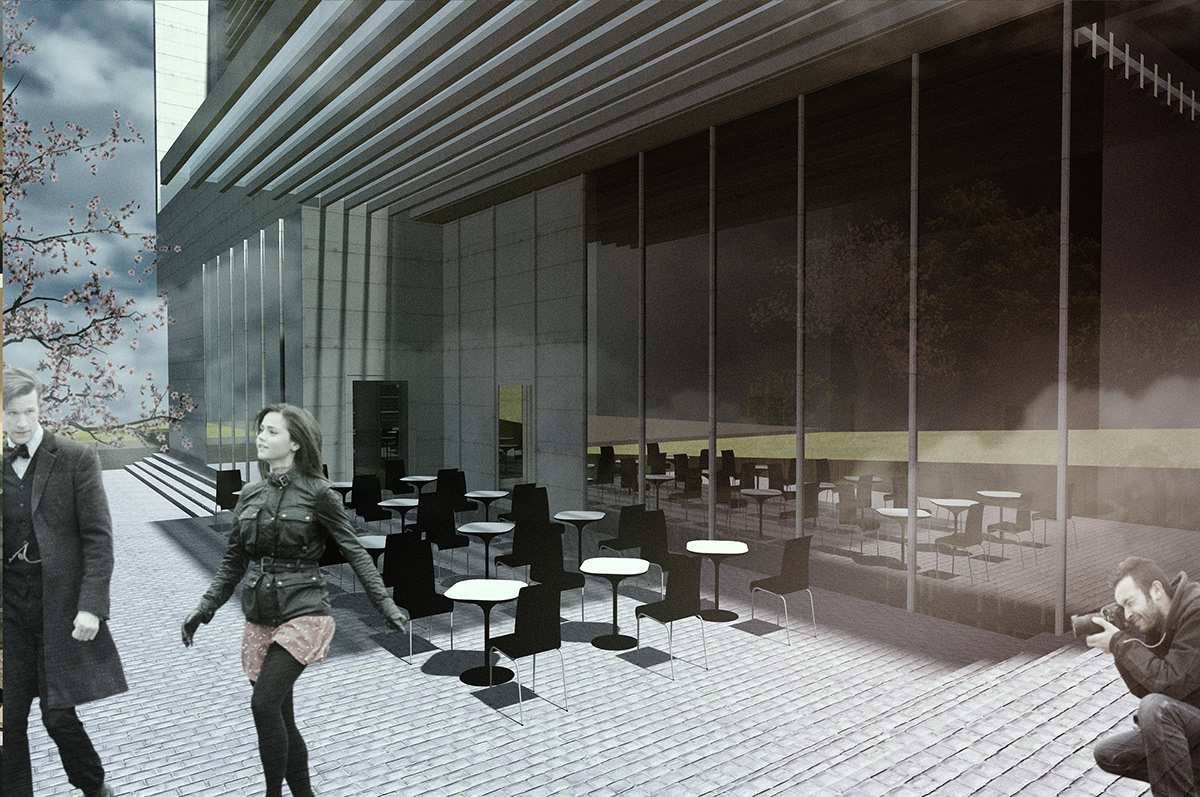
bistro - terrace perspective

bistro perspective
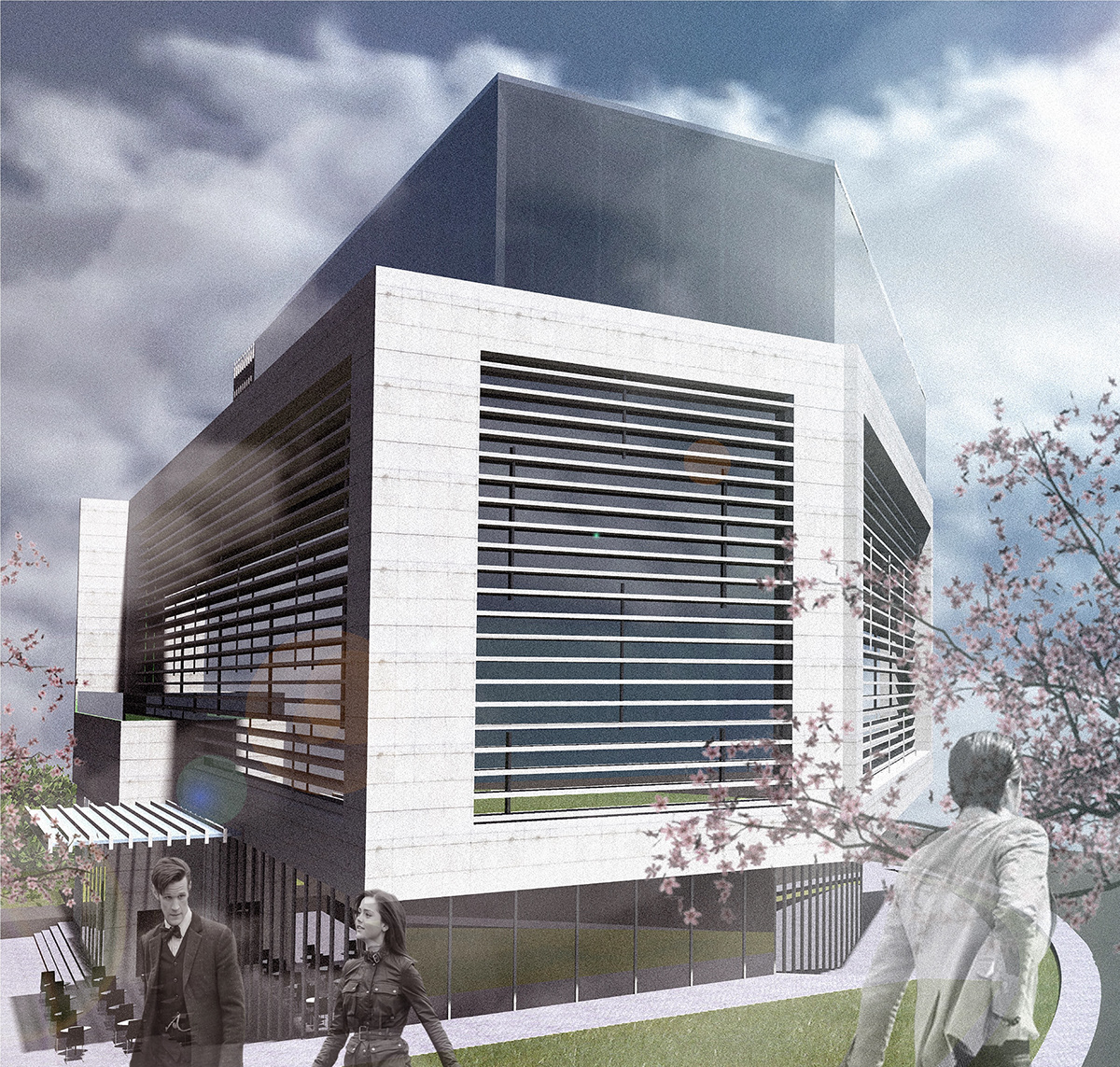
street level perspective

garden perspective


