Villanueva de la Jara_2014
Util surface: 183 m2
The project proposes the transformation of an old house, with multiple preceding uses, into a weekend house for an artist and his partner.
The bulk structural wall works as a distribution space separating the daytime area, consisting of a single space living room and kitchen, and the sleeping and workshop area, formed by a master bedroom, guest bedroom, bathroom and the workshop itself. A mezzanine will also be placed in this area. The large terrace that links with the rest of the family property is accessed through the working area.

Situation

Floor plant
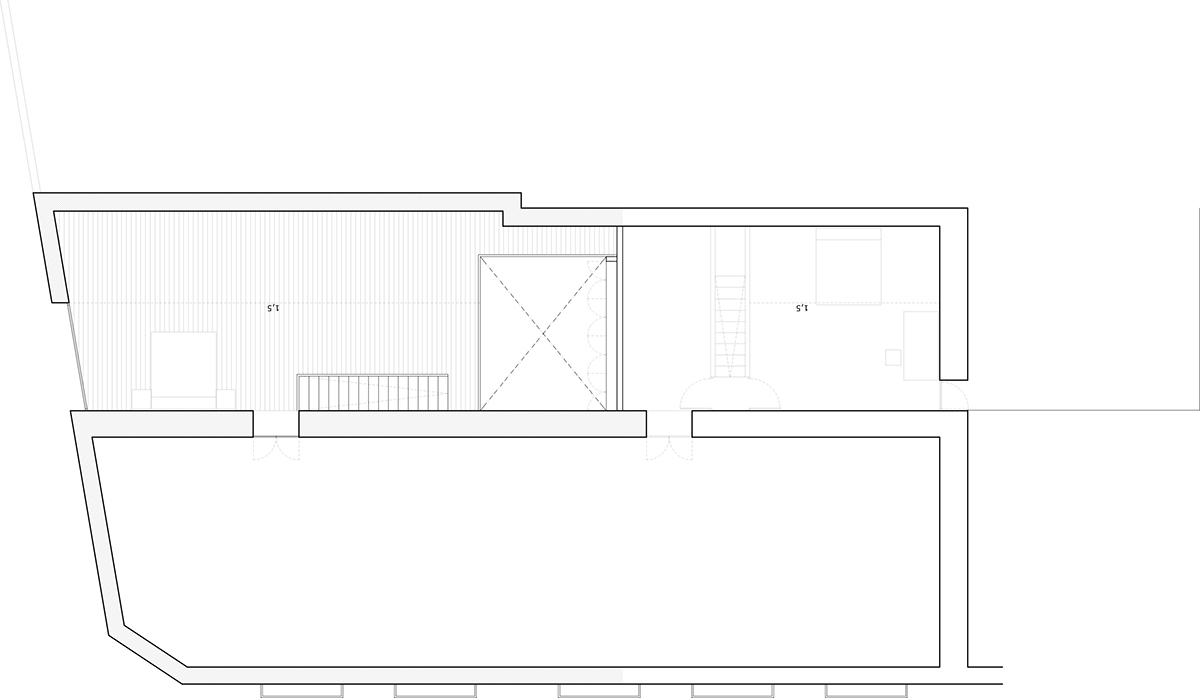
Mezzanine floor
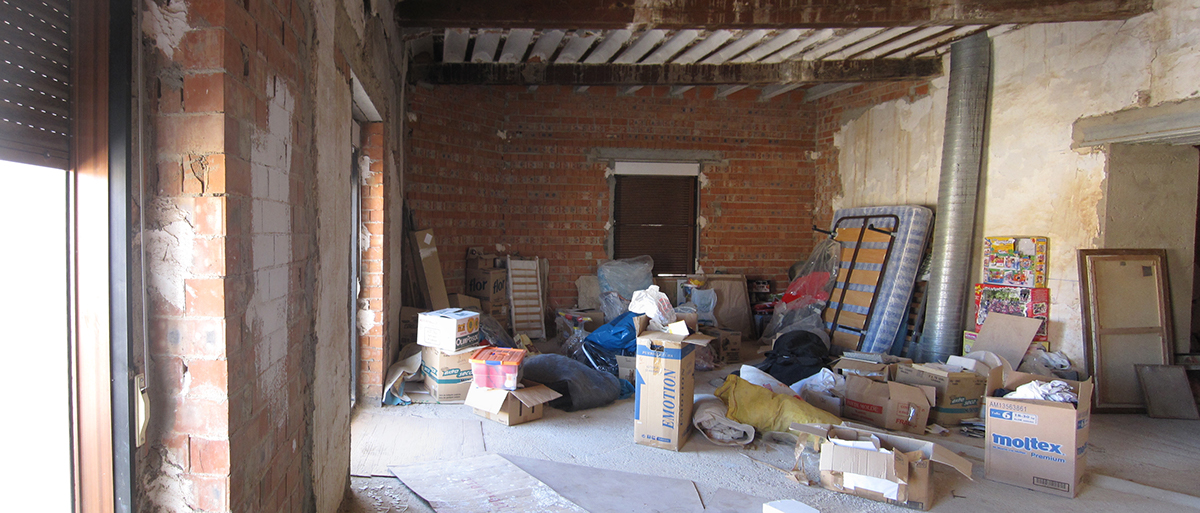
Existing
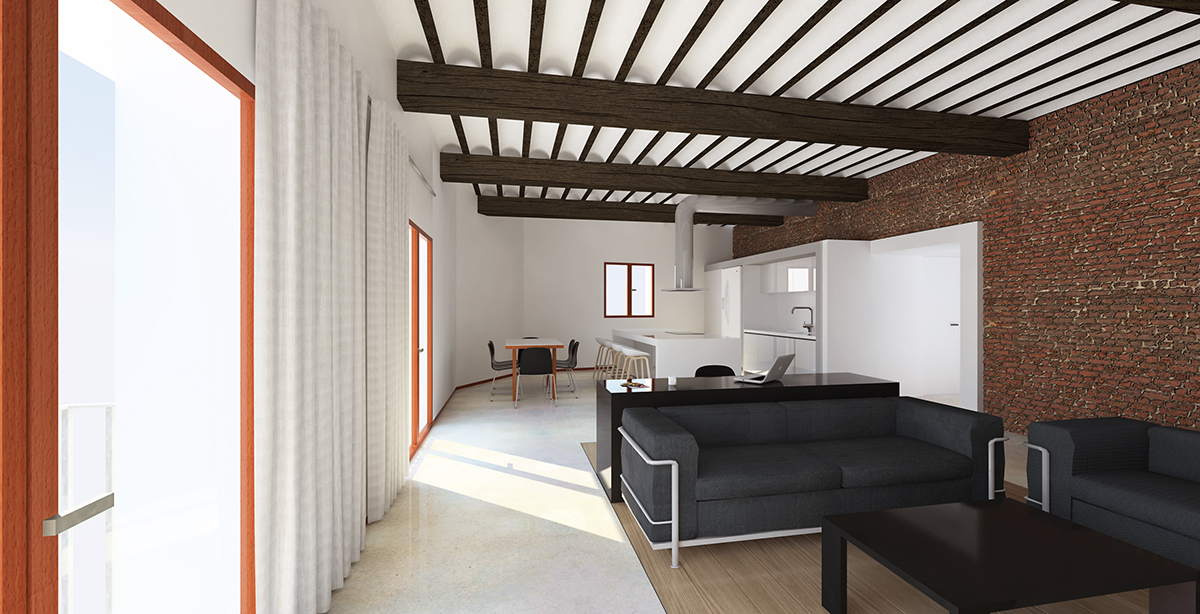
Proposal
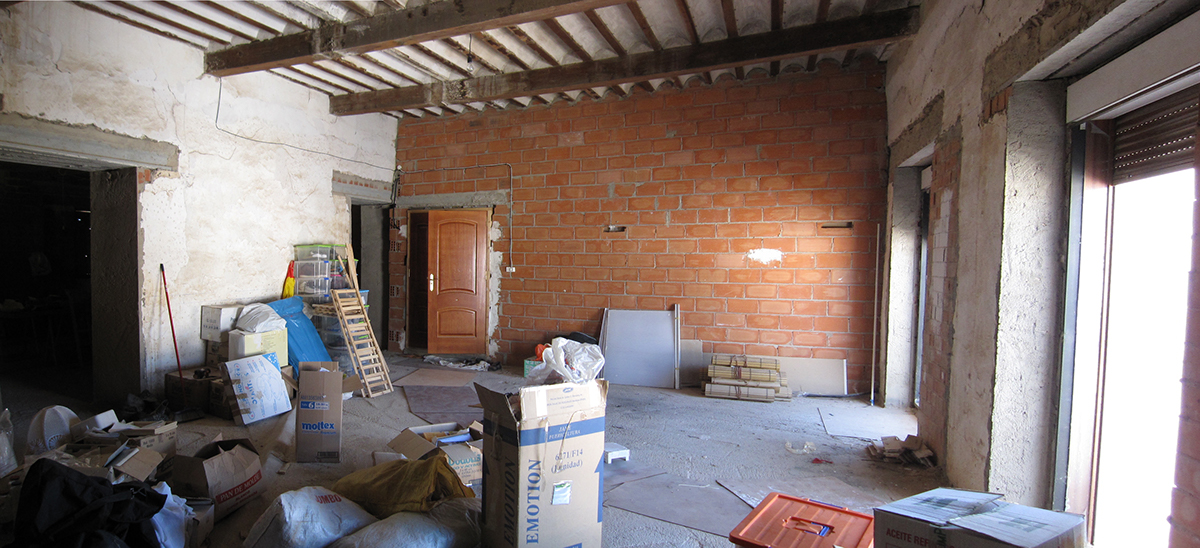
Existing
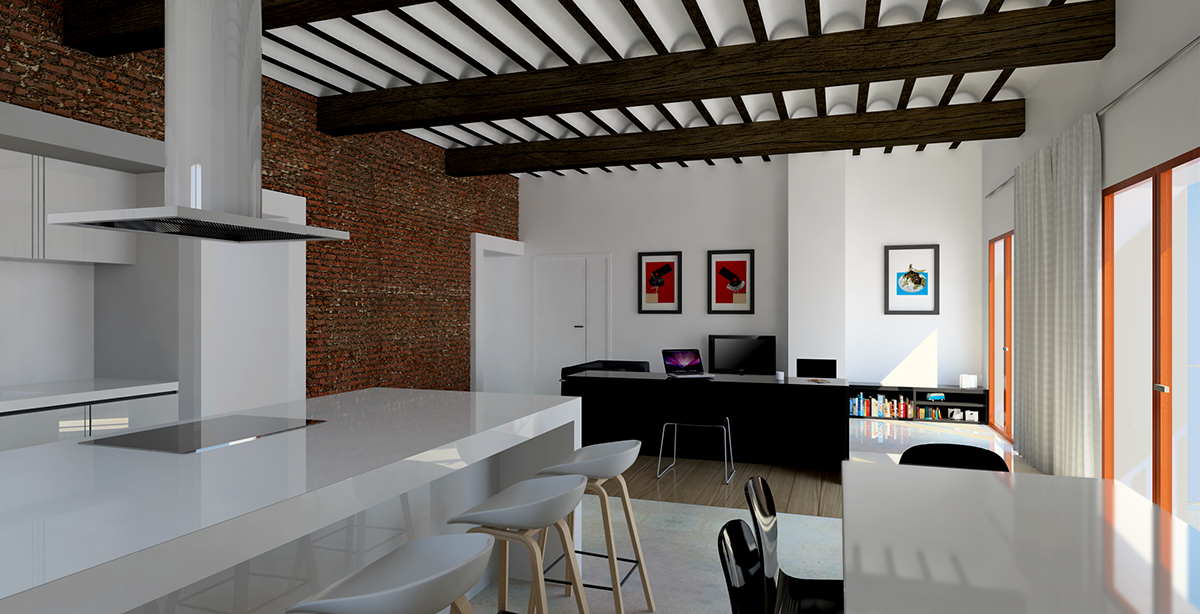
Proposal

