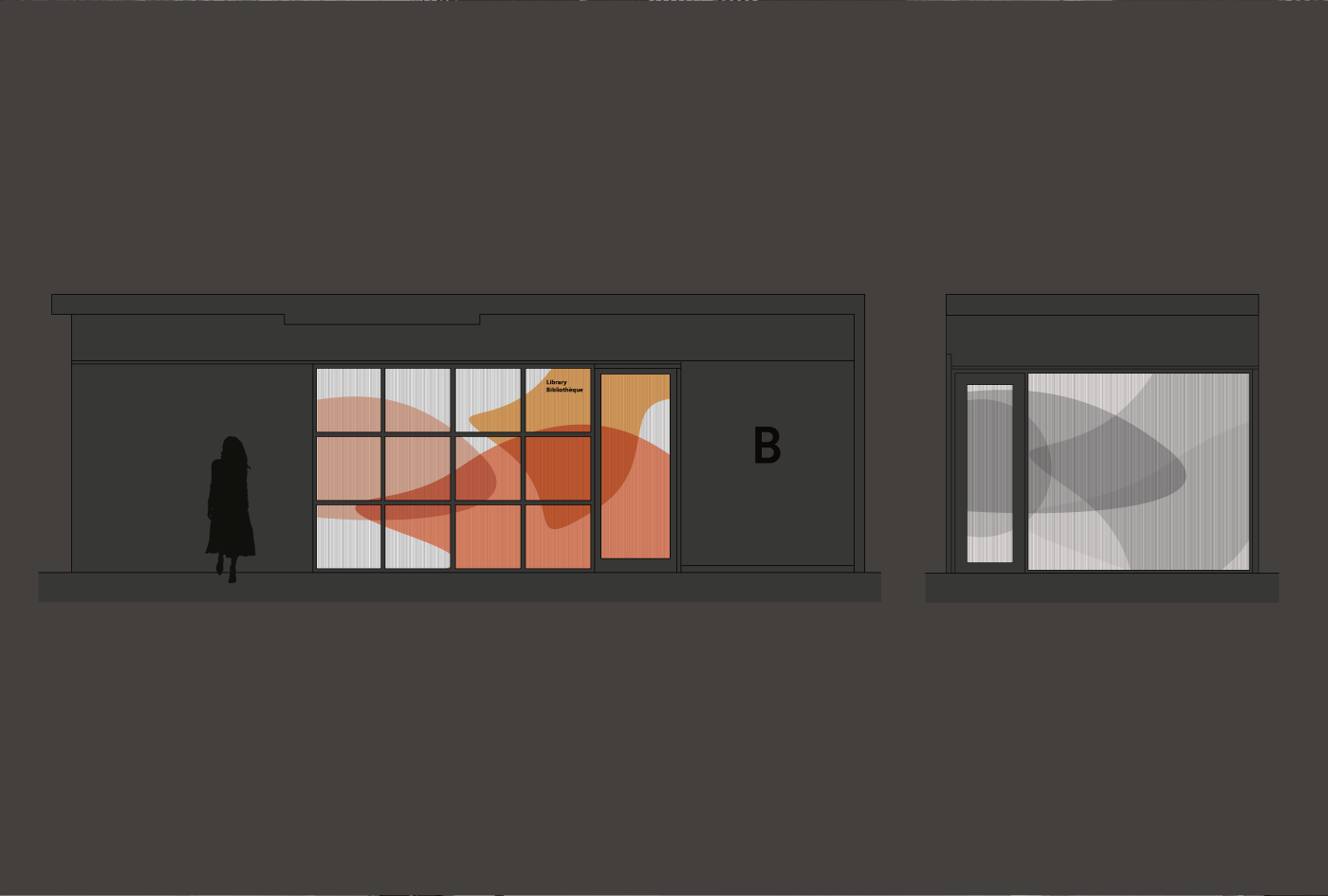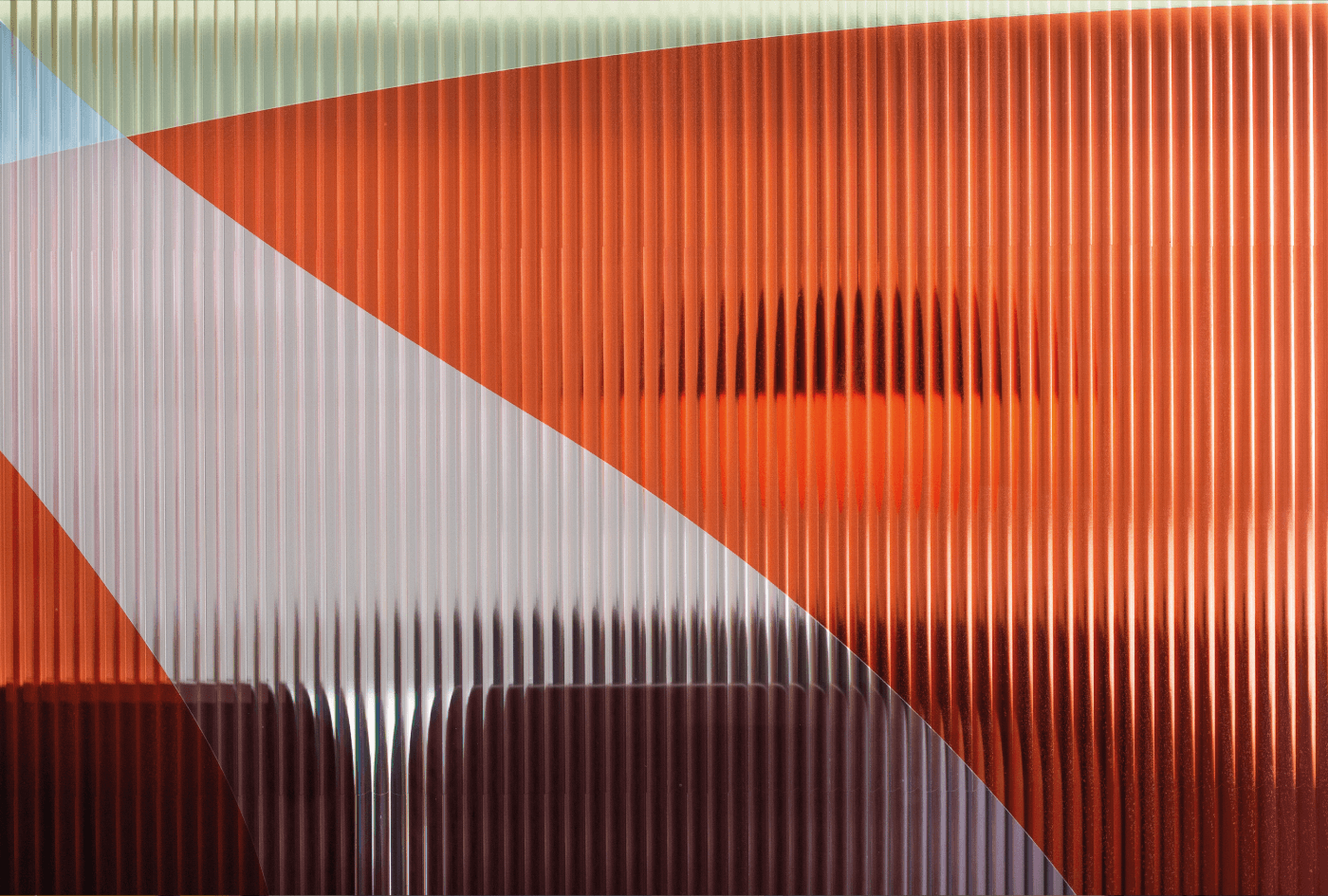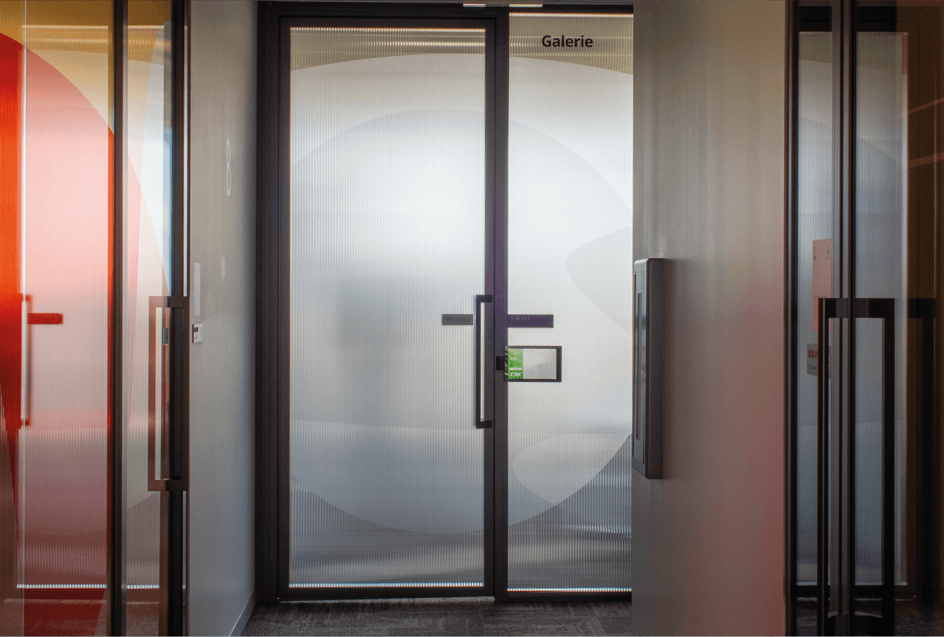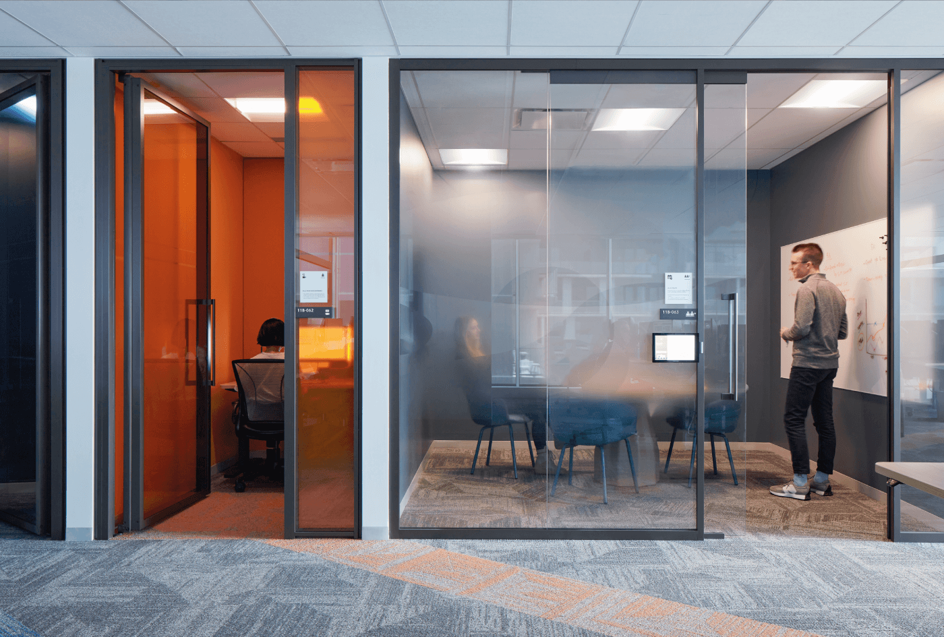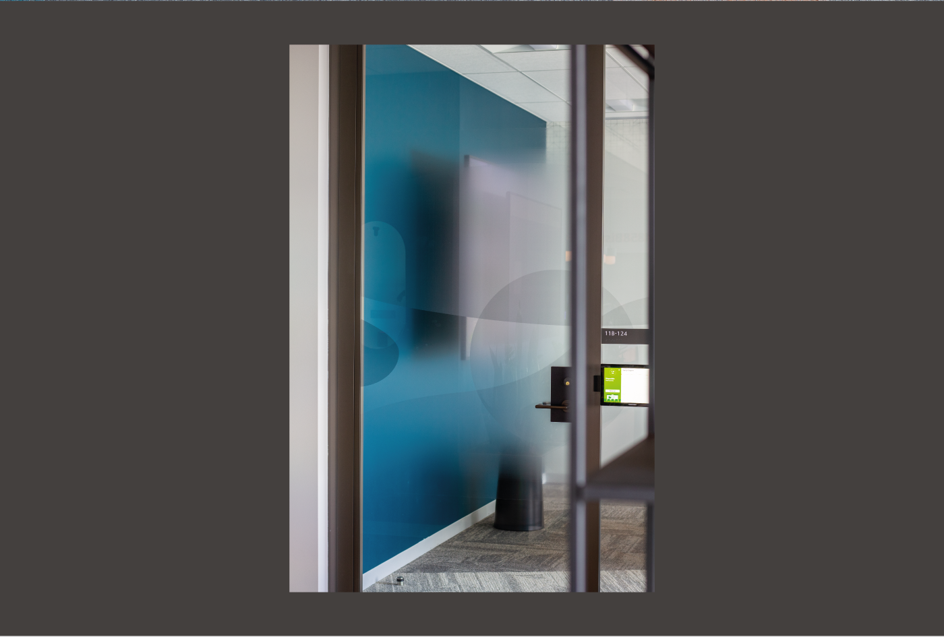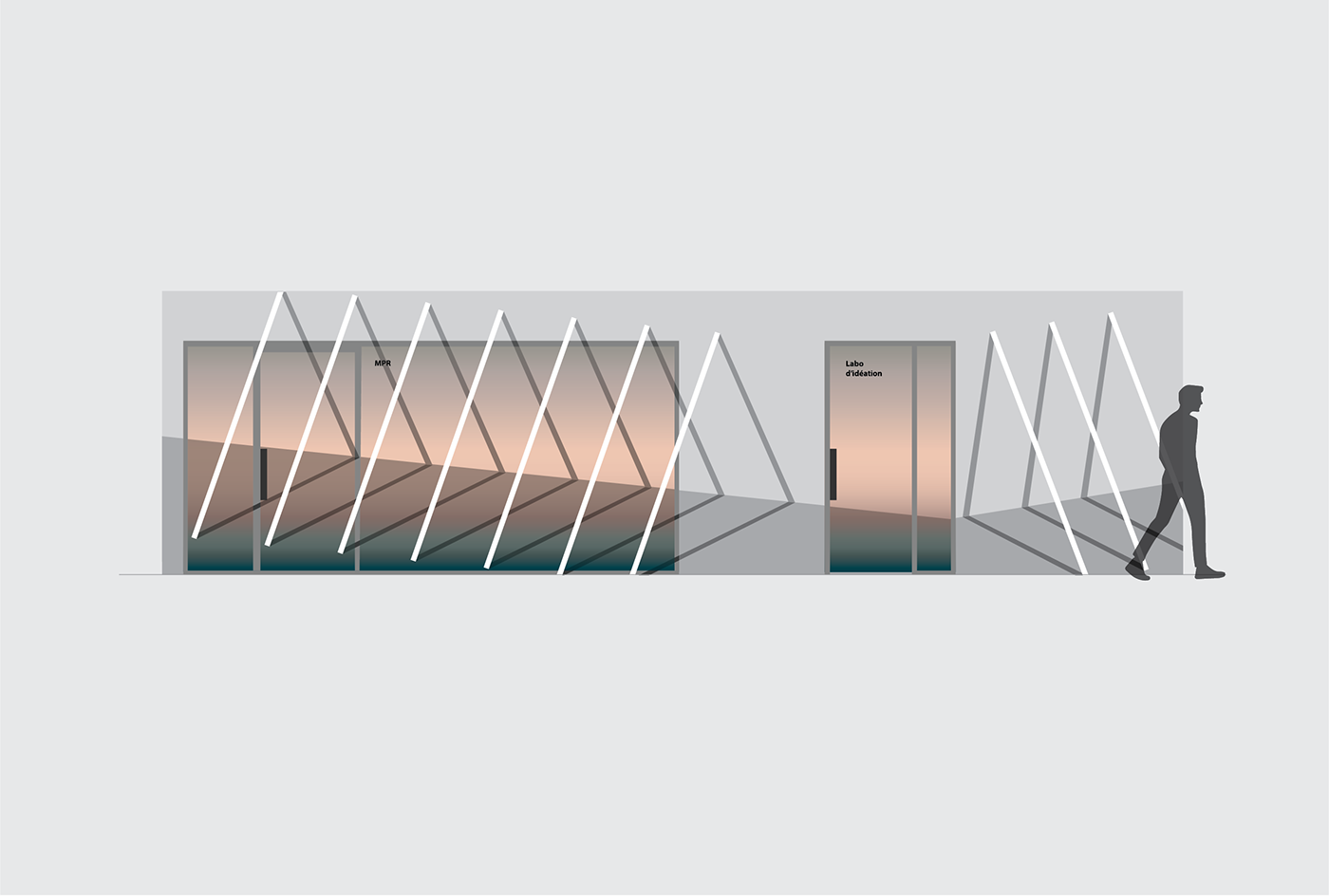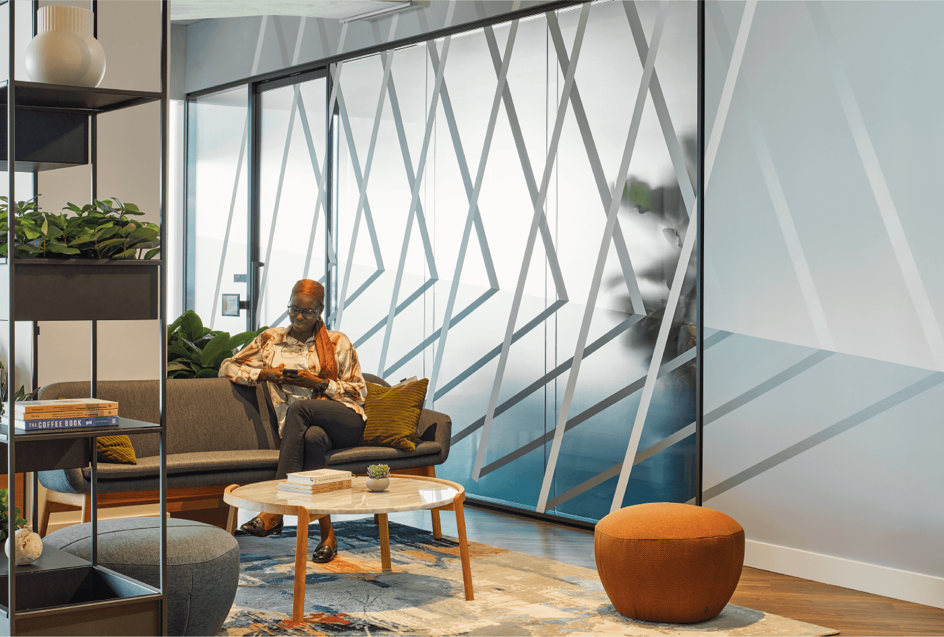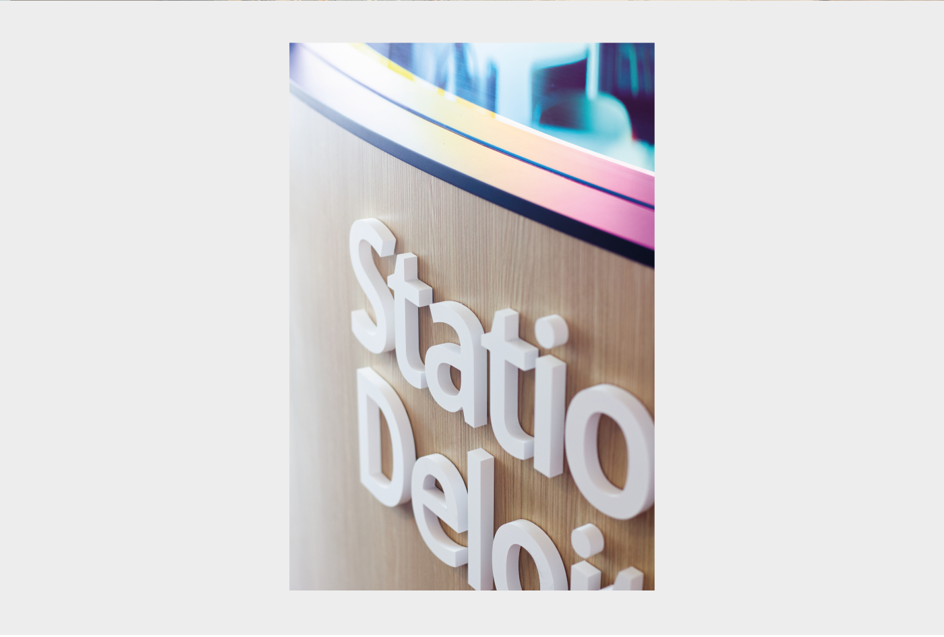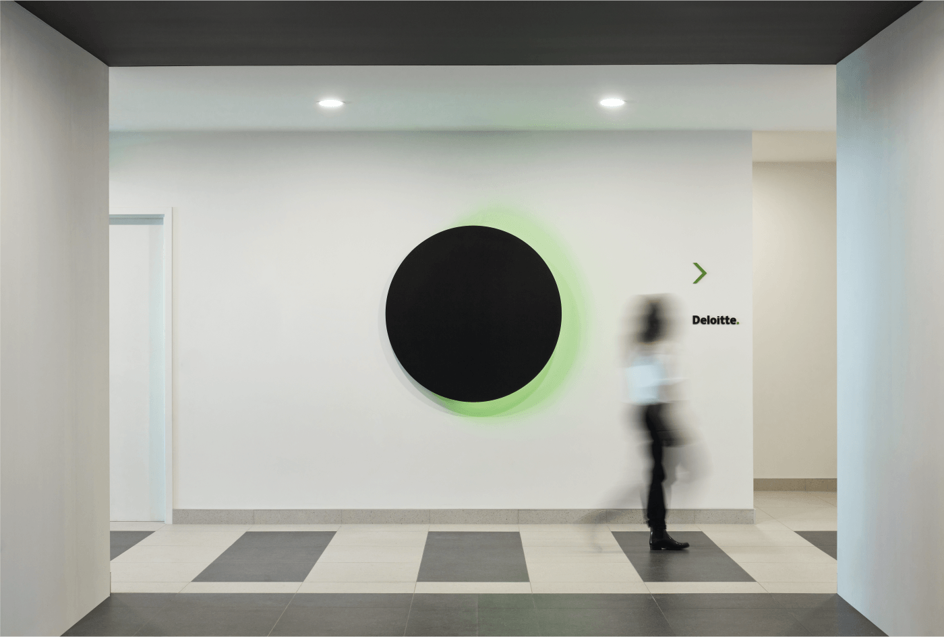
Deloitte Laval
The overall concept for this 12,000 sq. ft. office space was developed around Laval, a city described as a hub surrounded by land and nature. It is an island where the city unites with flora and fauna, everything being connected together by water and bridges. The duality between concrete and nature are displayed fully here. Welcome to the connecting City: Bridging humanity.
Under this narrative, Deloitte Laval appears as a place where sensibility to the surrounding biophilia meets sustainability, accessibility and wellness. The conceptual design is founded on these four main city attributes:
• The Rivière-des-Prairies
An organic shape that is represented through materials such as carpet, organic shaped furniture and wall covering.
• The Rivière-des-Milles-Îles
Fauna and flora elements combined with the waterflow evoked through glass film, graphic accents and colors.
Fauna and flora elements combined with the waterflow evoked through glass film, graphic accents and colors.
• The city and bridges
Represented in circulation and connecting spaces in the D-Café and through wayfinding.
Represented in circulation and connecting spaces in the D-Café and through wayfinding.
• The people of Laval
Prioritizing users' sense of connection with the environment.
Prioritizing users' sense of connection with the environment.
The branding and wayfinding aspect is closely linked to the division of the floor into two zones: client and talent, in which the ambiance differs from one of another but remains complementary. The tangible and intangible has guided the development of graphic elements: Geometrical shapes for the commons and organic shapes for the talent zones has been established as a behavioural cue. These visual expressions are found within custom printed glass films and color tones. In the talent space, Team Rooms are animated by specially designed graphic works, created using imagery evoking the Laval region, the client's business sector, graphic elements and dynamic splashes of color.
Photo credits LemayMichaud and James Brittain




