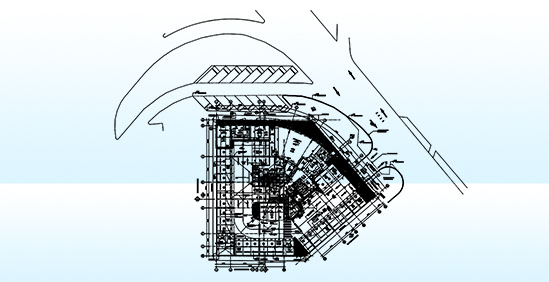Coordinated Architectural Model at LOD 300 for a Residential Project

Building Internal Image

LOD 300 Architecture Model

Architectural Drawings
Client Profile:
Architectural and engineering consultant
Industry:
Architectural and engineering consulting
Inputs:
2D AutoCAD drawings, PDF files and reference sketches
Architectural and engineering consultant
Industry:
Architectural and engineering consulting
Inputs:
2D AutoCAD drawings, PDF files and reference sketches
TrueCADD converted 2D AutoCAD drawings, PDF files and references sketches into an architectural model at LOD 300 for a residential project in the UAE. The 3D model along with required drawings was coordinated and clash-free and enabled the architectural and engineering consultant to make smarter and informed decisions leading to savings of project time and costs.
Read full case study >>
If you are looking for Level of Development (LOD) 100, 200, 300, 350, 400, 500 modeling services for your design and construction project? You can contact us with your detail specification.


