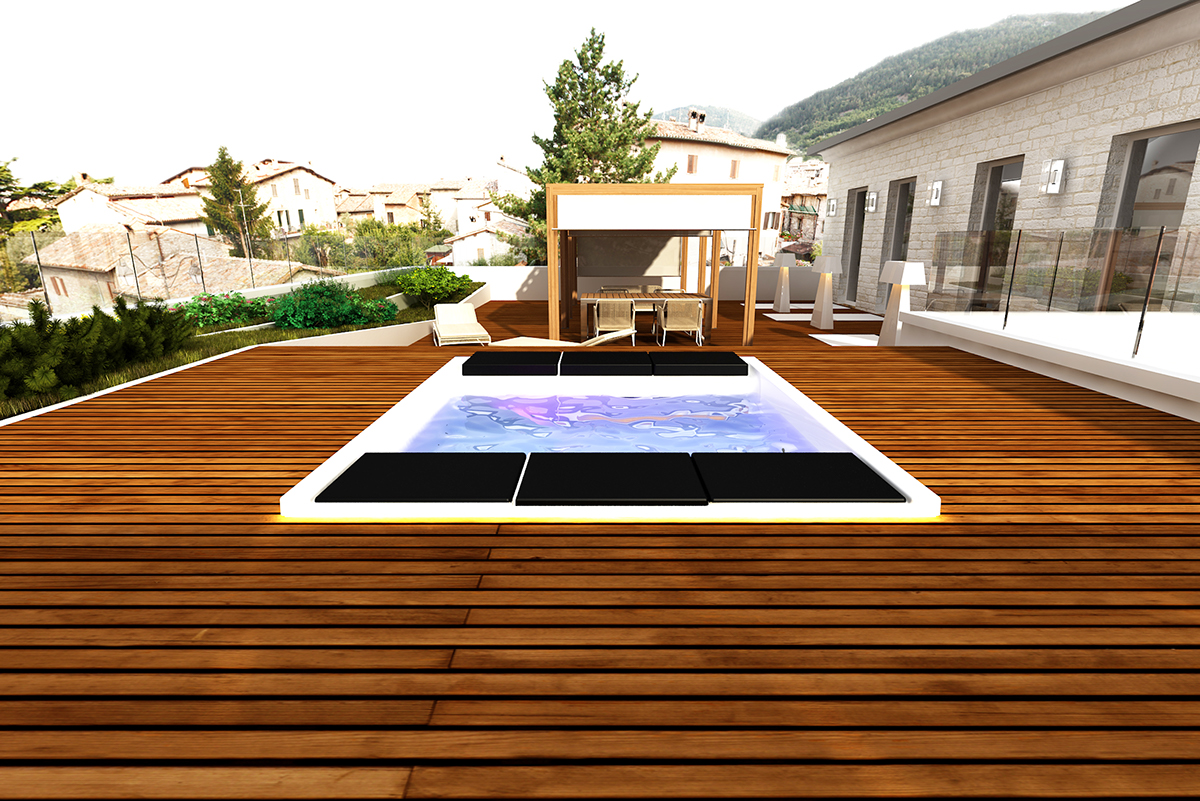
Living room
FB apartment
From the architects. Sited in the historic centre of Gubbio, the flat is on the top floor of a 30s building previously used as a nursery. The project tries to develop the space as an actual architecture with ceiling made by dry shape and raw steel wall sheet for the linking path from the living to the other rooms. The living room goes forward until the terrace, through the floor made by Massaranduba wood, to make a continuous space between inside and outside and create an unique room.
PROJECT DETAIL:
From the architects. Sited in the historic centre of Gubbio, the flat is on the top floor of a 30s building previously used as a nursery. The project tries to develop the space as an actual architecture with ceiling made by dry shape and raw steel wall sheet for the linking path from the living to the other rooms. The living room goes forward until the terrace, through the floor made by Massaranduba wood, to make a continuous space between inside and outside and create an unique room.
PROJECT DETAIL:
Architects: Menichetti + Caldarelli | www.menichetti-caldarelli.it
Location: Gubbio, Perugia, Italy
Design team: Marco Paffi, Aniello Ferraro, Alessandro Dragoni
Area: 320 sqm
Year: 2012 – 2014
Photographs: Paolo Tosti | www.paolotosti.com

Entry corridor

Living room

Living room

Living room

Fireplace

Terrace

Terrace

Terrace (Render)

Terrace (Render)

Living room (Render)

Living room (Render)

Living room (Render)

General plan

Kitchen (Render)

Bedroom (Render)

Bedroom (Render)

