T H E D E S E R T H O U S E
A flat roof house located in South Africa designed for Family 2+2
Parterowy dom jednorodzinny o płaskim dachu, w Południowej Afryce, dla modelu rodziny 2+2
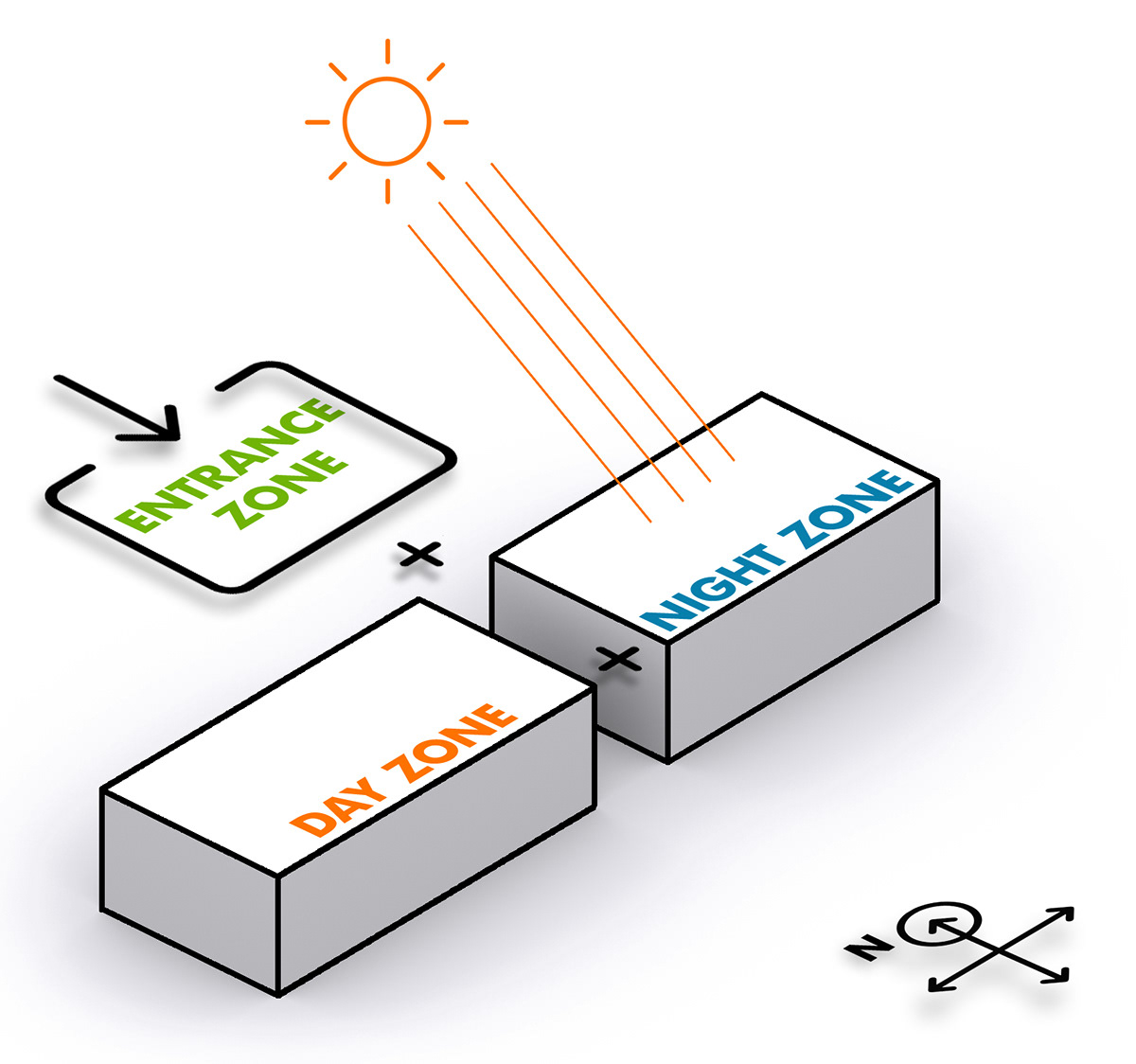
An idea consist of a clear division into three functional zones: Entrance, Day and Night Zone. Entrancance Zone has became a divider between Night and Day Zone. Becasue of harsh african sunlight all windows from northern elevation has been removed.
Idea projektu zakłada czytelny podział na trzy strefy funkcjonalne: wejściową, dzienną i nocną.
Strefa wejściowa oddziela strefę nocną od dziennej. Z uwagi na silne, afrykańskie słońce, budynek nie posiada okien od strony północnej.

Functional sketch
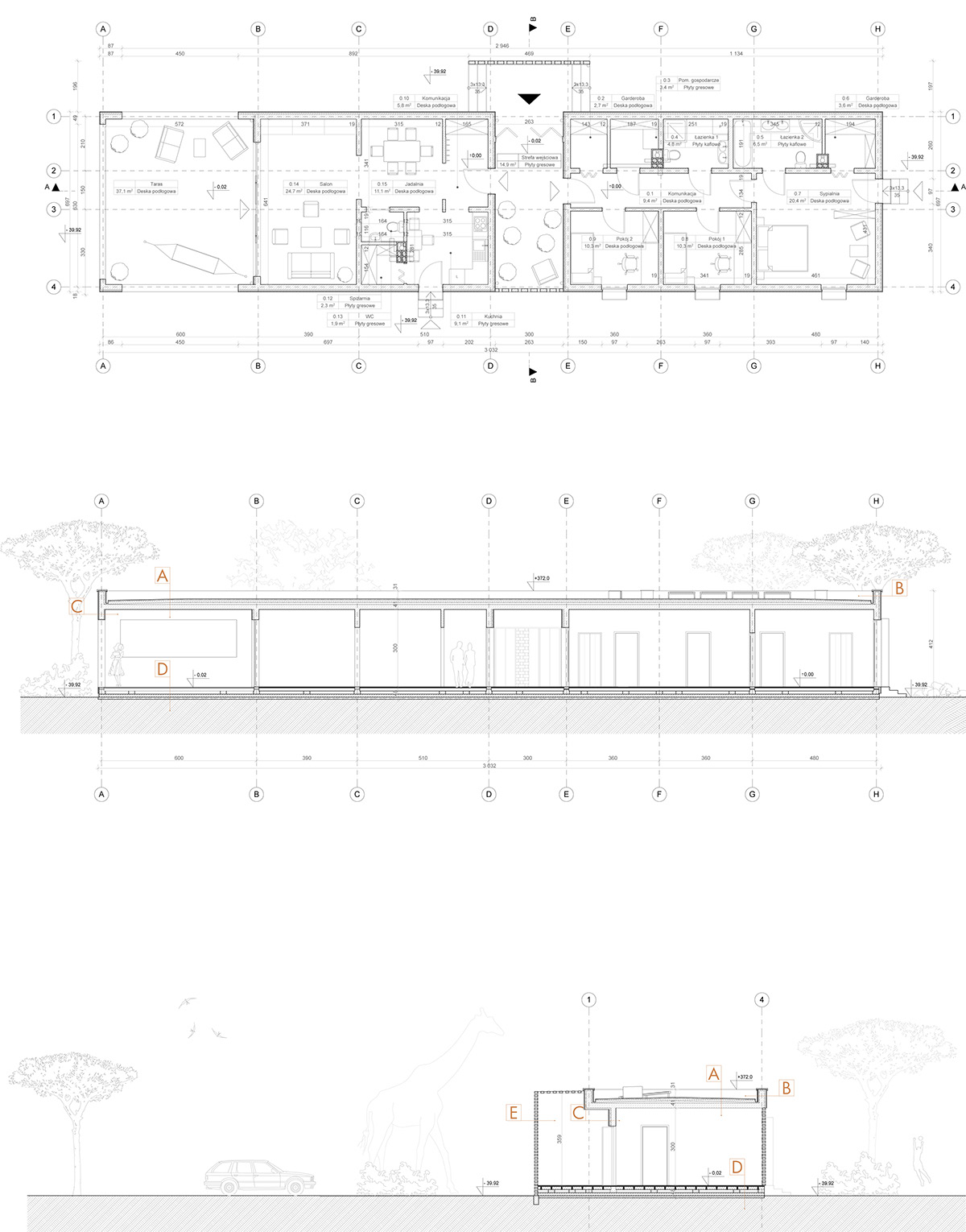
Plan and Sections

Site Plan
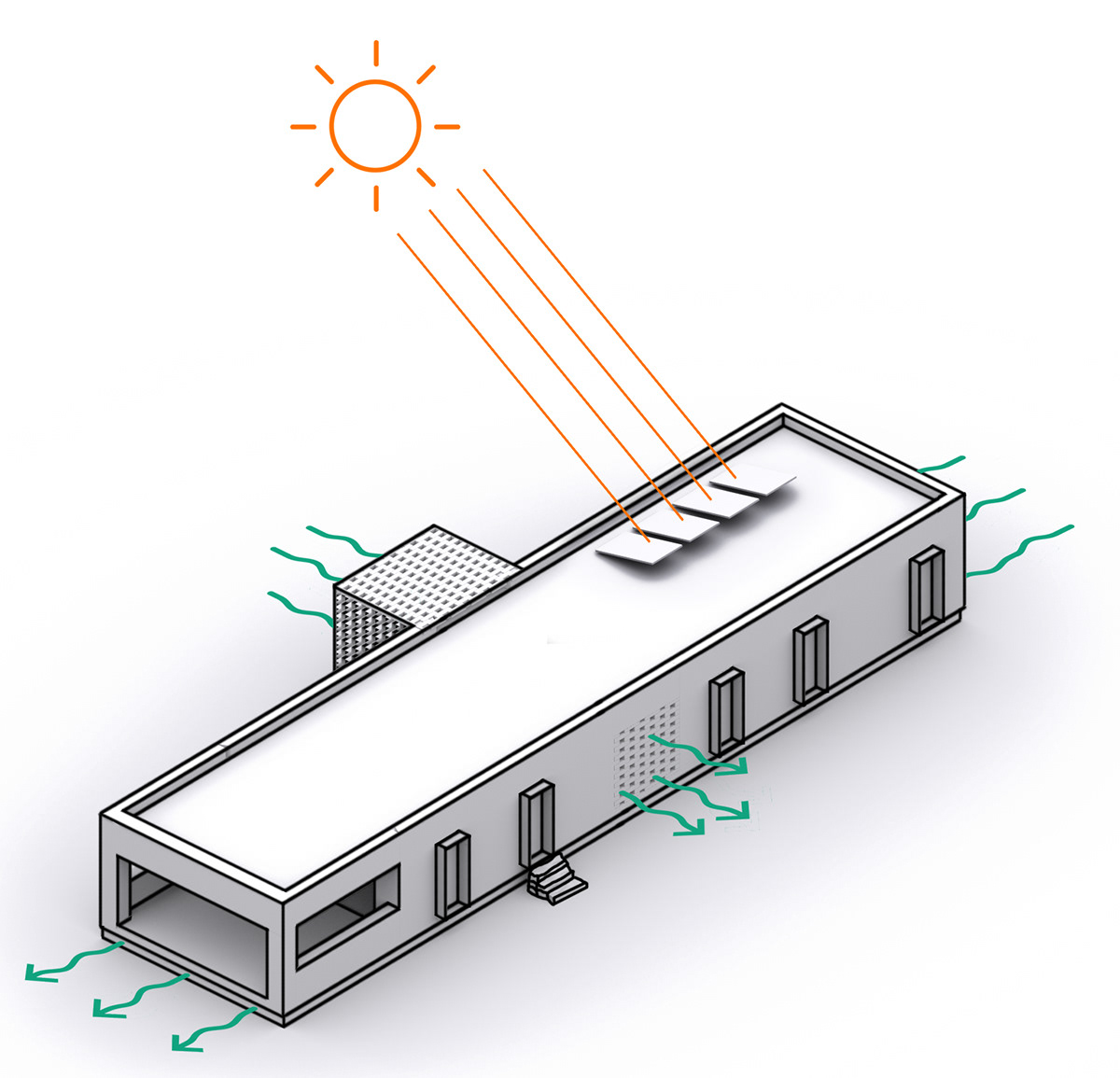
Building has natural natural ventilation throung Entrance Zone and under suspended woodnen floor as well. This solution helps to keep Desert House cool.

An underground heat pump collects heat from the solar panels. Photovoltaic panels collect a sunlight energy and turn it into electrical energy which supplies heat pump - heat is leaded to the boiler. In the House has been also applied rainwater system connected with grey water supply, and air condition system connected with heat pump.
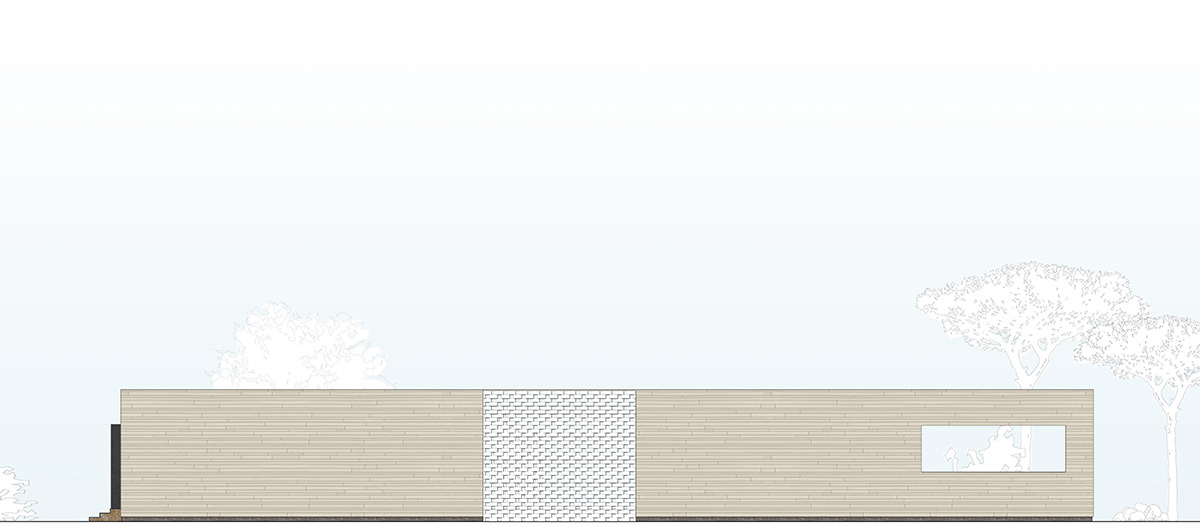
North Elevation
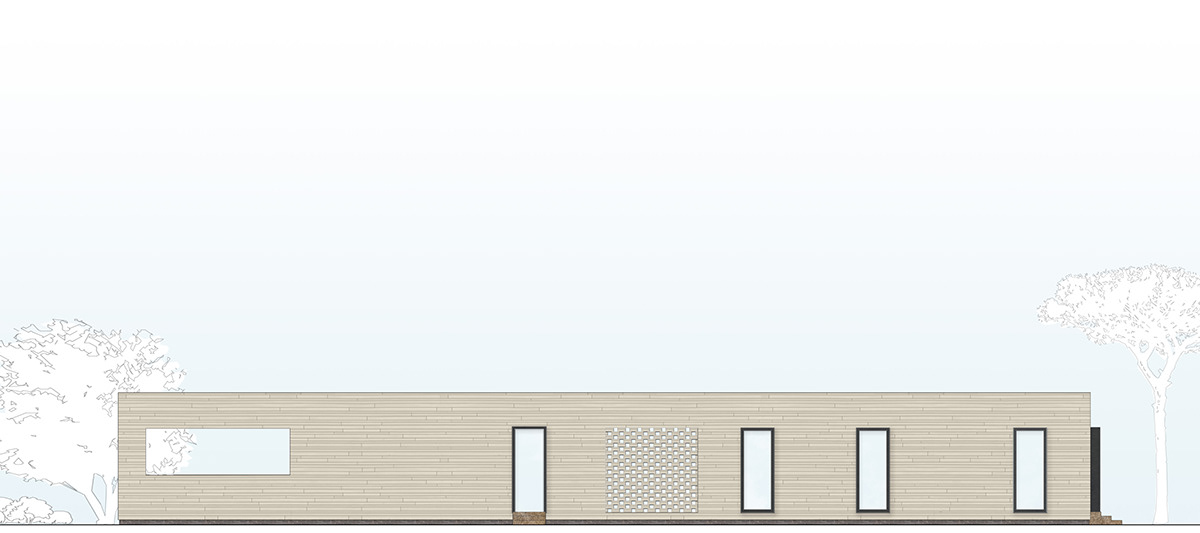
South Elevation
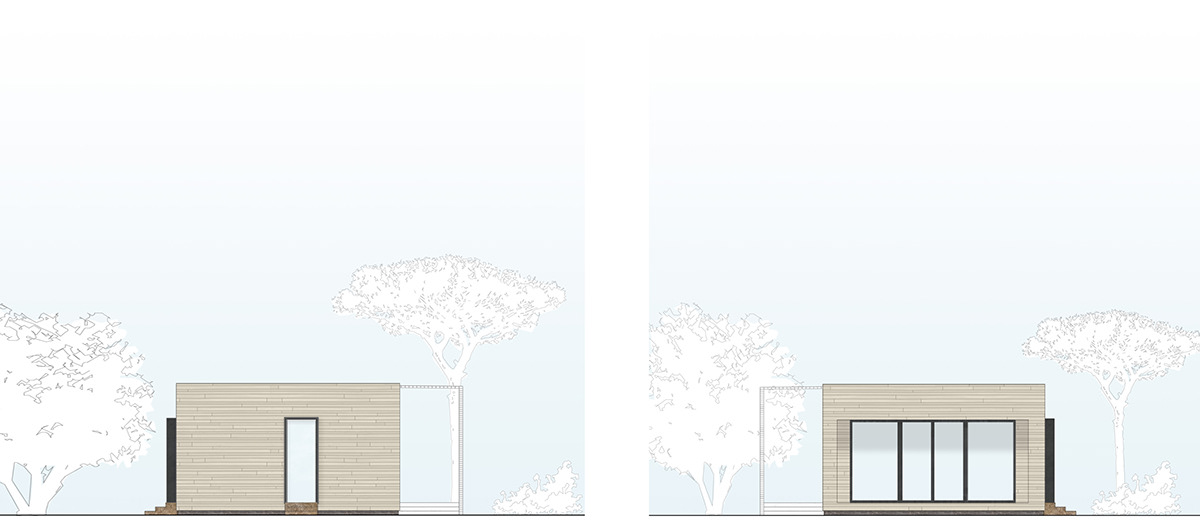
East Elevation West Elevation
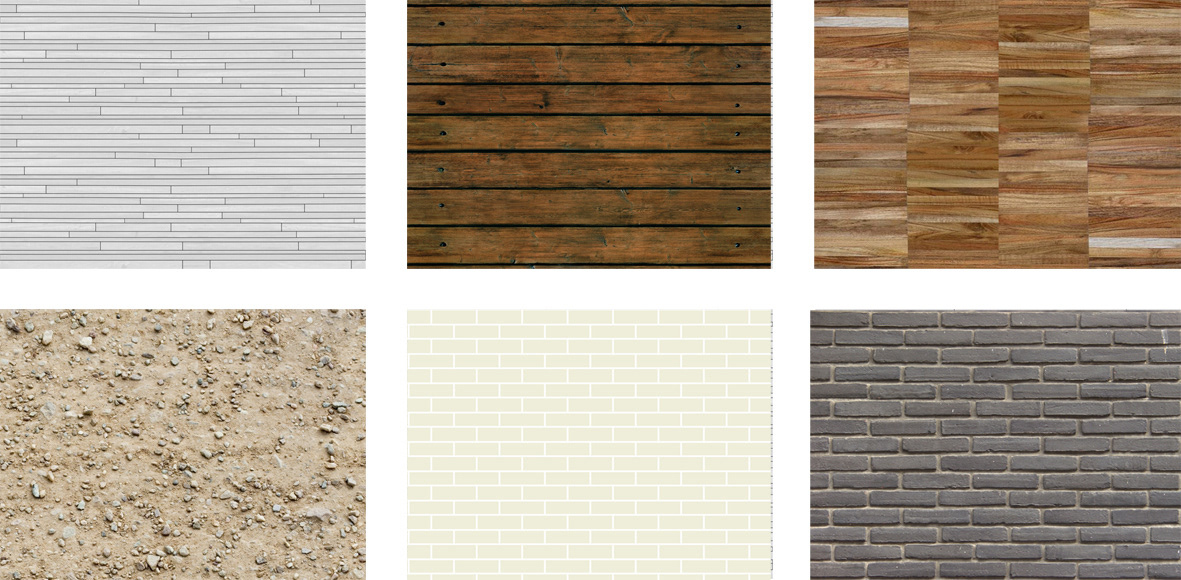
Materials used in the Desert House
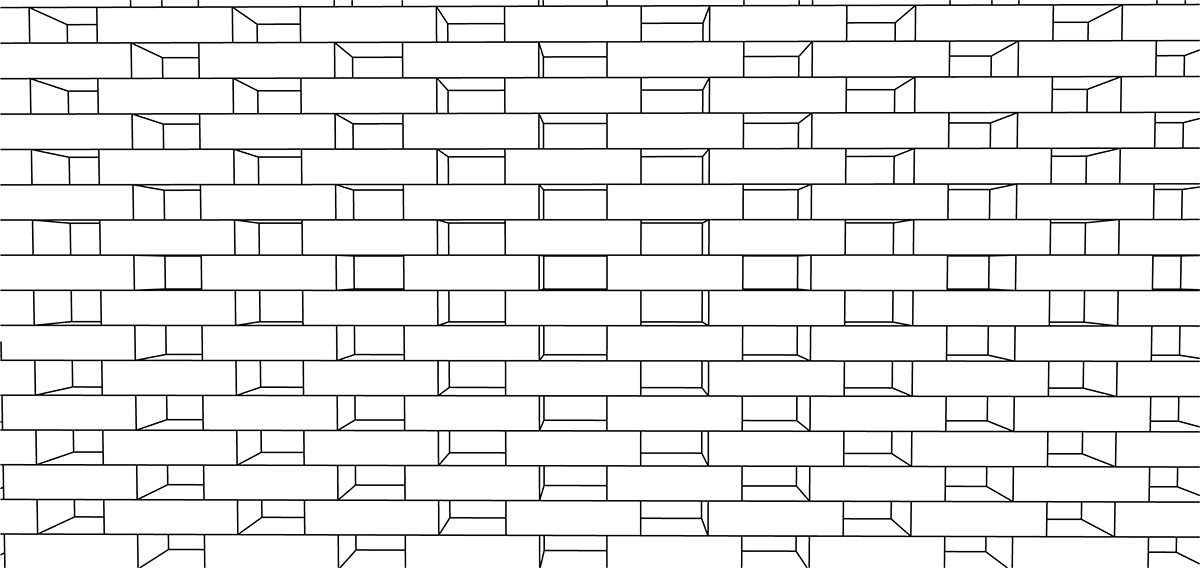
Brick connection detial of the Entrance Zone

Eastern Southern view
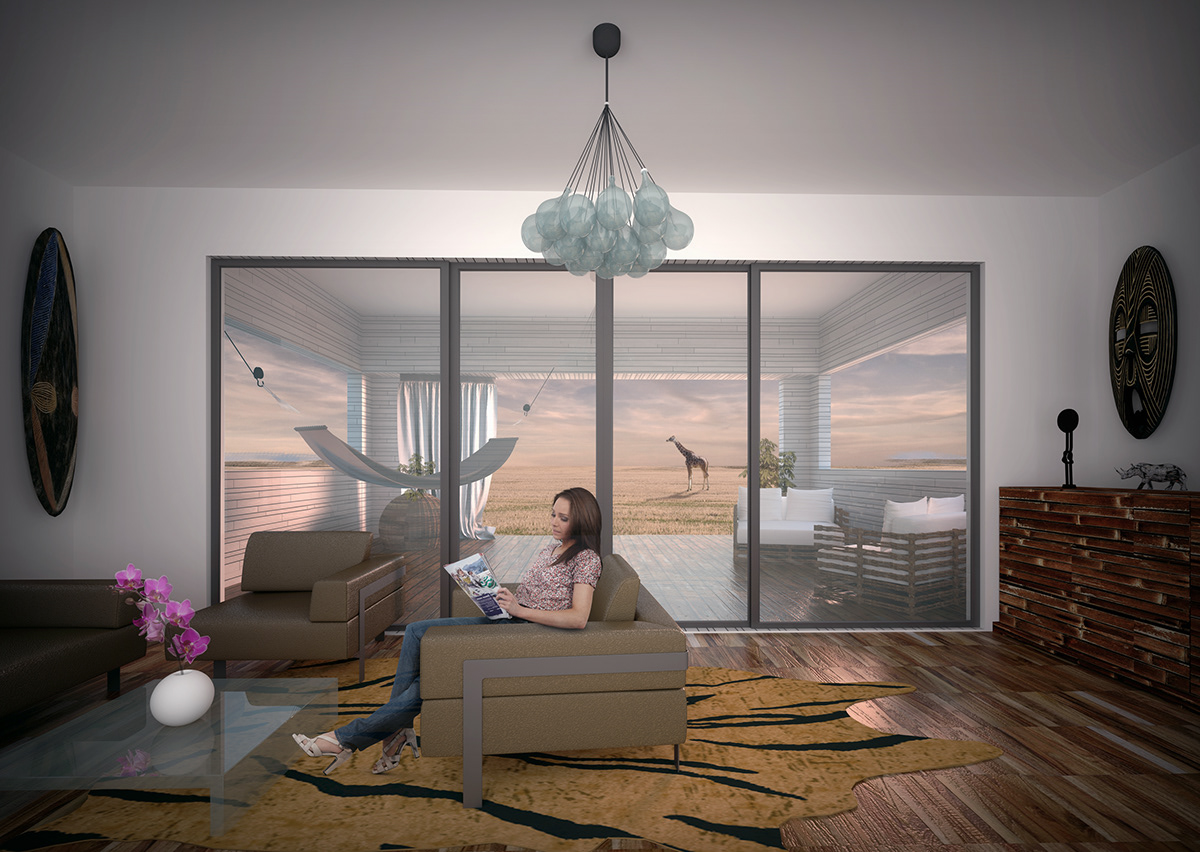
Living Room view

Western view
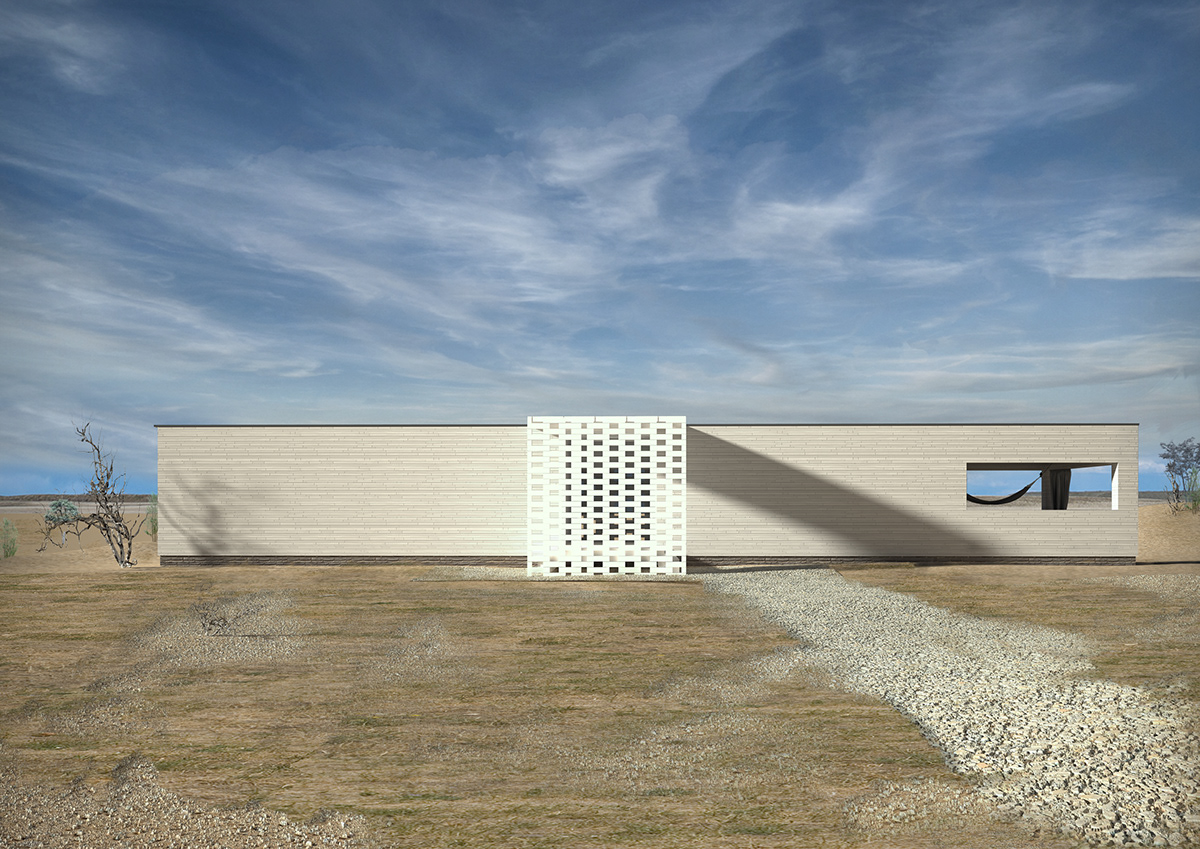
Northern view
