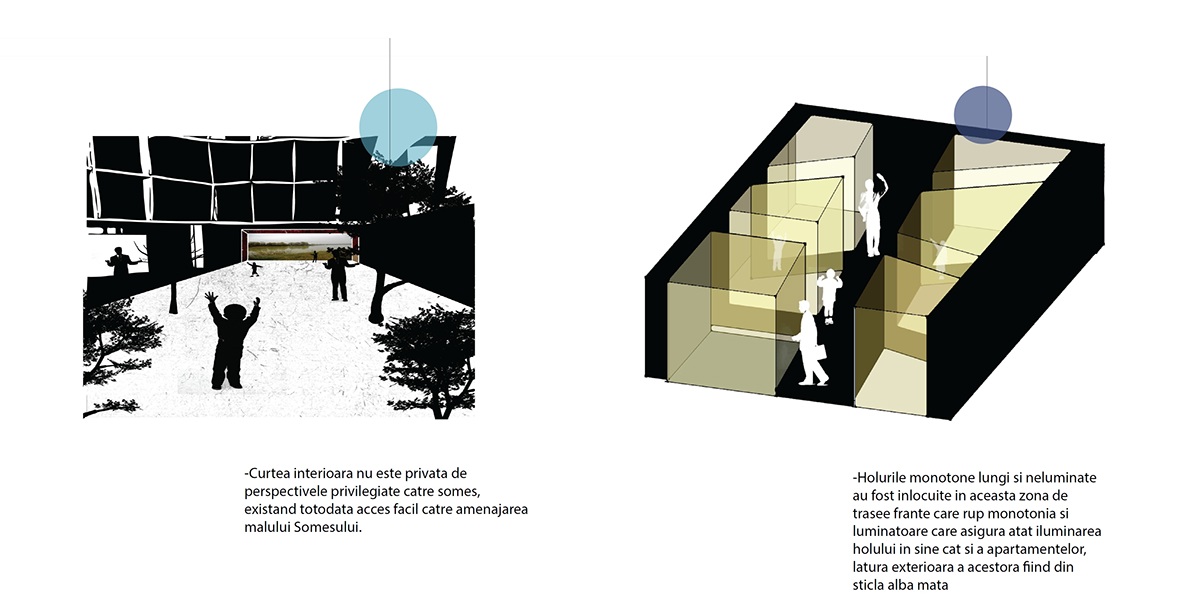
SOCIAL?HOUSING!
Form and site specific neighborhood atmosphere, overwhelming, necessary and mandatory withdrawals from limitations, we were instructed to choose a closed shape, introverted ,but not isolated. The housing perimeter of the confined space and activities should revolve around the central outdoor common space. Thus, there is a court‐garden with a zoning variety, protected from aggressive external factors (pollution by traffic noise, dust and emissions). There is an easy pedestrian access to the shore landscaped promenade. Thereby forming three main entrances on the site, two from the street that makes a circuit Interior ‐ Somes ‐ Exterior; and one from Portelanului Street which provides access to the underground garage and commercial space that supplies the ground floor. Planimetry housing site follows the shape of a regular texture on housing bars idea articulated by public spaces and vertical movements. The homes have regular shape, but varied orientation and glazing differences give different atmosphere to each one. The plan is almost the same till the 5th floor for reasons of sunlight, the massive volume is reduced for the living area and completed with green terraces. Effect of gradual increase in the volume towards the Somes river, provide necessary light that help to smoothen the urban fabric, framing everything through a series of green terraces where people can relax detached from everyday life.
One of the terraces mentioned is embedded in the front north of the Somes river, it's concept is of an urban window that opens .This Creates a window,inside‐outside relationship with the visual level and massive subsides front. Dull and dark hallways along have been enlarged and filled with light, broken trails with access to each apartment.


ansamble & guideline - plans



concept

ground floor-plan

second-floor plan

apartment plans

above-apartment plans with outdoor terraces

individual-detailed apartment plans big&small




building facades


building sections

bay section-detail

facade functionality concept

interior eye-level view

exterior eye-level view






