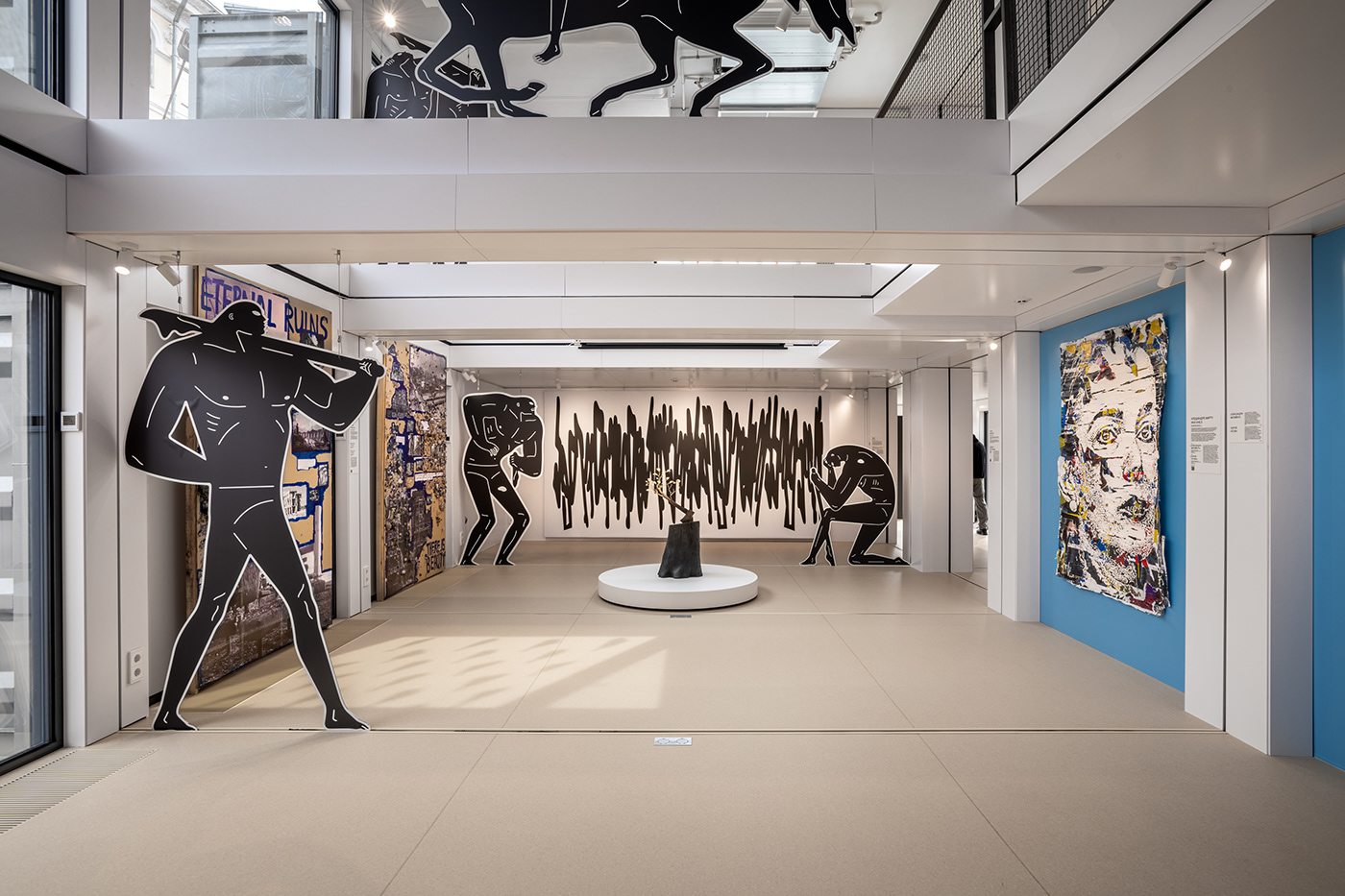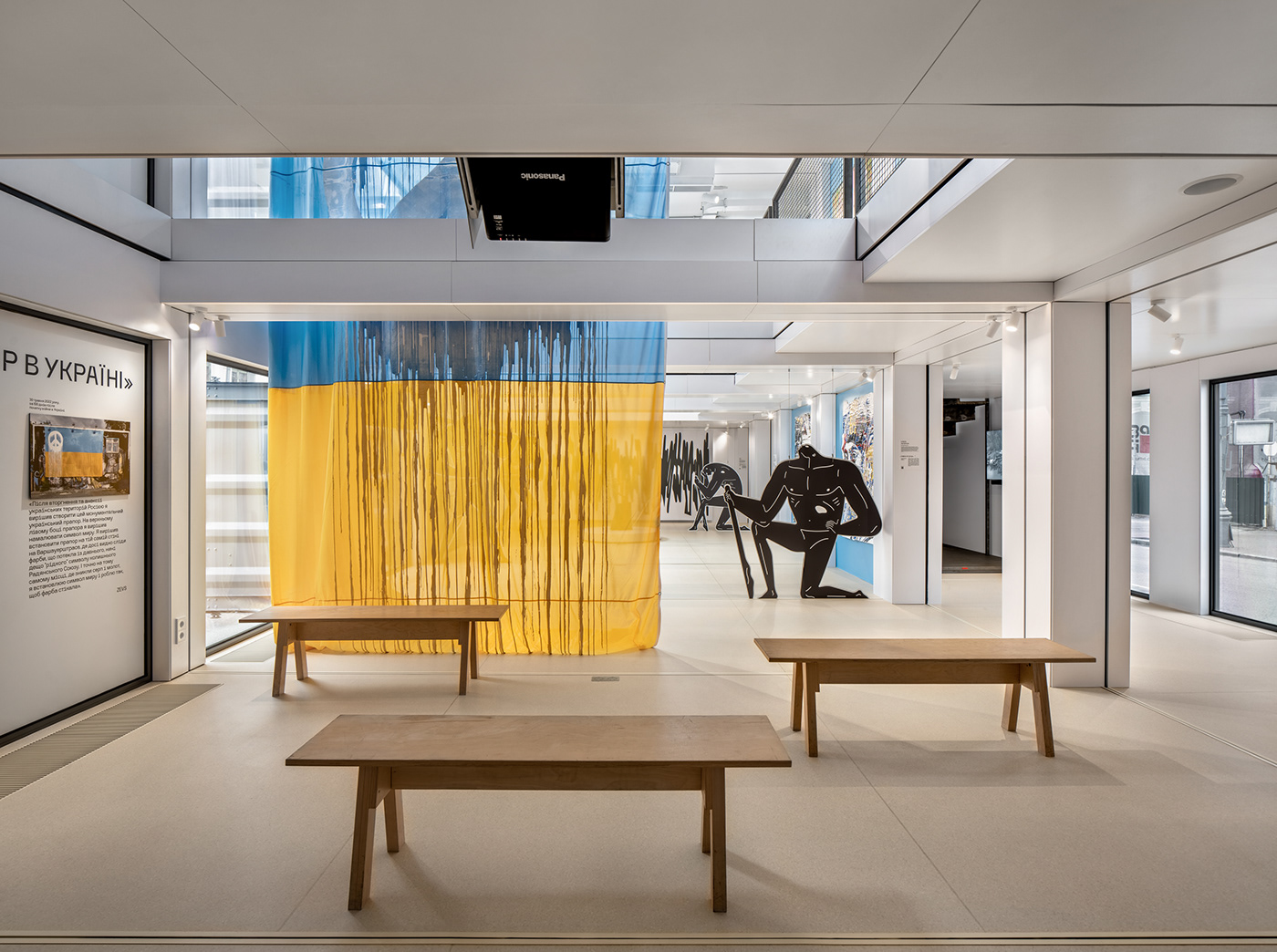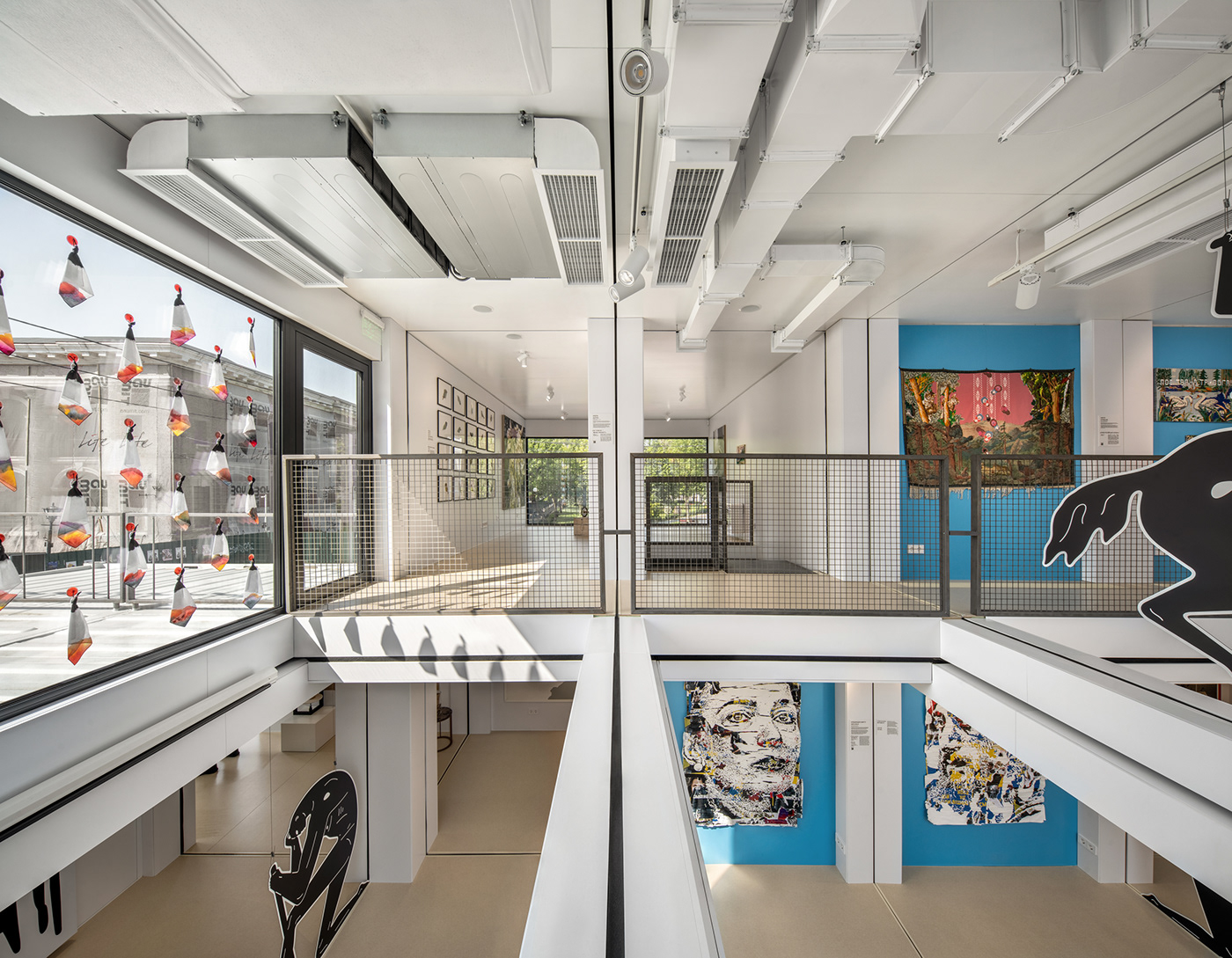MOT
Architects: Slava Balbek, Alla Vitas-Zakharzhevska, Nata Kurylenko, Anastasiia Partyka, Artem Zavarzin
3D artist: Valeriy Stefanov
Project manager: Anna Viktorova
Project area: 417 sq. m
Project year: 2023
Photo credits: Andrey Bezuglov, Maryan Beresh
3D artist: Valeriy Stefanov
Project manager: Anna Viktorova
Project area: 417 sq. m
Project year: 2023
Photo credits: Andrey Bezuglov, Maryan Beresh
INTRO | BACKSTORY | IDEA | CONCEPT | CHALLENGES | DESIGN | MOT IN LVIV | TEAM

INTRO
MOT – Module of Temporality – is a temporary cultural space created by balbek bureau upon the request of the don't Take Fake team. The space, built from 27 metal modules, houses a multimedia exhibition featuring works by 28 artists from 10 countries around the world. The project started in Kyiv in February 2023 and is currently traveling around cities in Ukraine.


This is a two-story structure covering an area of 417 square meters. The modules can be disassembled, transported, and reassembled in less than 10 days. Up to 100 people can be inside MOT simultaneously.

BACKSTORY
The history of containers began back in 2012. According to the original idea, the structure was meant to become a multifunctional space with relocation capabilities: initially an art center by Olena Minina’s LENCOM team, later a movable school, lecture hall, party venue, or even private residence. Unfortunately, in the original form, the project was not realized. For the past few years, the structure awaited its time near Kyiv, and finally, that time has come.

The containers were manufactured at the Ilyichivsk Ship Repair Plant according to our order. They had not been previously utilized for their initial intent of storing and transporting goods. The basic structure's geometry was assembled at the production site in Mykolaiv.






All the containers were of standard size, except for one unique unit made to order according to our specifications. Technically, it's not a container anymore but a metal structure created using the same principle.


The design project for MOT was essentially created from scratch. The concept was altered according to the don’t Take Fake team’s requests.

DON'T TAKE FAKE’S IDEA
For don’t Take Fake, the project’s initiators, the Module of Temporality is an attempt to capture the fluidity of life and time in art, as well as to showcase its uncertainty while supporting the desire of everyone who remains in Ukraine to continue living, creating, and striving.

The goal of the Module of Temporality (MOT) is to demonstrate that even during times of war, significant cultural projects are possible in Ukraine. One of the aims of MOT is to aid in the restoration of art institutions that have suffered due to Russian aggression. Anyone interested can contribute to the fund by purchasing a ticket to the space or any item from the gift shop, and later, artworks by artists will be available at a special auction.


The central event of MOT is an exhibition created specifically for this project. On two floors of the space, works including paintings, sculptures, installations, and audiovisual pieces are presented. The curator of the exhibition is Fabrice Bousteau, a French art critic, curator, and chief editor of the Beaux Arts magazine. "MOT is about the fact that even in the midst of continuous adversity and collapse, there is a place for life," comments Bousteau.





CONCEPT
Creating a museum dedicated to temporality, we pondered architecture as a spatial-temporal form of art. Architects construct not only in three-dimensional space; temporal perception of the composition by the viewer also serves as a unique platform. To capture the essence of wartime, we constructed an exhibition pavilion from mobile units – cargo containers symbolizing the fluidity of time and constant movement. Nothing is eternal – neither our structure nor the war, which will eventually end with Ukraine's victory.



The project team analyzed global experiences with public spaces using modular constructions. However, most references weren't applicable to us – these "container" structures are usually static, placed at a location and not moved thereafter. Our aim was a user-friendly, mobile space that could be easily transported worldwide.

Our primary visual inspiration was mainly the architecture of the structure itself and the materials we work with. Just as sculptors learn about their material's properties, history, and its usage across different eras before creating their work, we decided to emphasize metal – its properties, origins, and the meanings it carries.



Since the museum will open during the war, we decided to symbolically utilize materials from enterprises most affected by Russian aggression. Among them are "Azovstal" and the llich Iron & Steel Works, both devastated in the battles for Mariupol. The Battle for Mariupol and the defense of "Azovstal" will remain in Ukraine's and the world's history. Despite the central theme of MOТ's temporality, we aimed to pay tribute to these events and giants of Ukrainian industry. Ultimately, for the interior ceiling's elevation, we used metal beams produced by "Azovstal" and metal sheets from the llich Iron & Steel Works.
The structure itself is inherently expressive and has interesting facades, so there was no need for bold accents, except for the branding by CREVV design studio. Thus, we settled on white and gray as the colors of the containers. The interior color palette follows a similar logic. We wanted the space not to draw excessive attention but to serve as a neutral backdrop for art objects. The maximum focus of the space should be on the exhibition.

CHALLENGES
Our team is not the first to work with such modular structures, but the challenges we encountered in this project are unique in their own way. Every square meter of space required a custom solution.


The main challenge of the work was the mobility of the structure. In order for the building to be durable and capable of relocation, many nuances had to be taken into account. For example, designing stairs and ramps that could be disassembled and reassembled, and ensuring the stability of the structure in areas with greater changes in height. Ultimately, the ramps and stairs were made from construction scaffolding.


To ensure that the container, part of which is "hanging" in the air, could withstand the planned load, designers implemented appropriate reinforcement.



As a rule, museums and cafes in such modular structures are only open in the warm season or operate in places where it's warm and dry throughout the year. We had to make sure that the museum could withstand the cold and precipitation of Kyiv, so a lot of work went into thermal and water insulation.

The ventilation system had to be divided into segments for each container: they operate autonomously but provide conditioning for the entire volume. Sewage was also made autonomous: reservoirs for water drainage were provided under the containers.

DESIGN

1st floor

2nd floor
The space contains several differently-sized rooms. Thanks to the low ceiling (which in separate modules does not exceed 2.3 meters), the environment retains a certain sense of pressure and discomfort, similar to what people feel when taking cover during an air alarm. However, in order to make it more convenient for taller guests to move around in this space, the ceiling was eventually raised slightly. To achieve this, we removed the existing roof and welded new structural elements identical to those in the original container. As a result, the added upper part of the container does not differ from the original one and is not distinguishable. The ceiling height is still not very high, so the psychological effect is preserved.
One of the main functional features of the MOT is the modular floor. This is a mobile structure that can expand the exhibition space on the second floor. Around the perimeter of the module floor, there are sections where people do not enter to avoid obstructing the airflow circulation.


On the other hand, the main exhibition area is an open space with a height of over 4 meters, which a visitor does not expect to see when looking at the structure from the outside.



Zoning
On the first floor, there is a reception area, a cloakroom, a gift store, as well as a restroom for visitors and the administration office. Spaces initially designed for the cafe and staff room were also used to house MOT exhibits. At the entrance, next to the lockers, a security guard is stationed, who allows visitors into the exhibition area.





The exposition continues on the second floor. The second-floor space between levels can be closed off with a modular floor as needed, thereby creating additional space for the exhibition or events. Three terraces are also designed for visitors on the second floor.







Materials
The main material of the structure is metal in various variations. All 27 containers are made from it, and a lot of metal is also used in the interior.




For finishing the walls of the exhibition space, we chose particle board – a budget-friendly and easy-to-use material that suits changing exhibitions well. The joints of the container walls were intentionally left visible to give the building the appearance of a modular container assembly. Particle board panels are mounted on rails and can be removed and replaced with any other material if necessary.


Additionally, we used a new material for us – fiberglass. Typically used in fields like machinery, automobile manufacturing, equipment creation, and various structural components, as well as pipes, due to its high strength, interesting texture, and color, it suited us for outfitting the walls and ceilings in the bathrooms.


Details
Given that the entire focus should be on the exposition, the space turned out to be quite minimalist. The color palette is neutral, and the furniture is simple in form. The furniture's design corresponds with the design of the containers themselves: we used an open frame made of metal angle as the basis. The old chairs were sought and purchased on OLX.

In line with the concept, all the furniture in the interior is united by a single material – metal. It accompanies visitors throughout the entire exposition at the MOT. Metal sheets and angles are fastened using welding, which enhances the sense of strength and emphasizes the material's character.
The furniture intentionally varies in shape and height. Since the ceiling height is not significant, this creates a visual contrast that makes the space more interesting.
Shelves made of perforated angles can be adjusted in width and height, like a construction set.


The MOT Project, initiated by don’t Take Fake, has become a beautiful culmination of an 11-year history of cargo containers – their transformation into an art object once again reaffirmed the value and essence of the Adapt, Reuse, Recycle philosophy for us.








MOT IN LVIV






As of September 2023, the space has already visited three cities – Kyiv, Dnipro, and Lutsk – and will be open in Lviv until October 8th. We recommend seeing the MOT exhibit while you still have a chance and look forward to news about its future journeys.
TEAM















