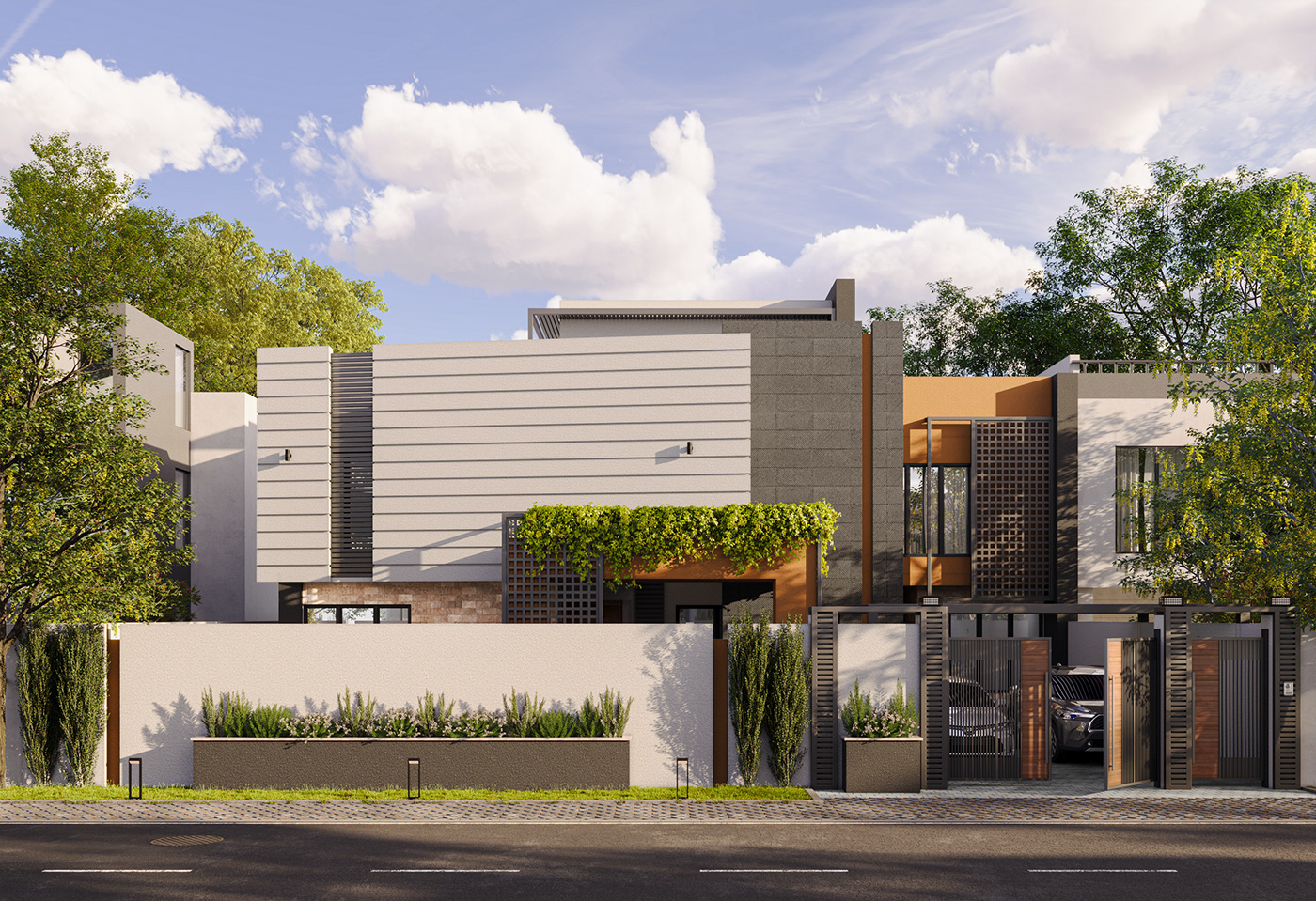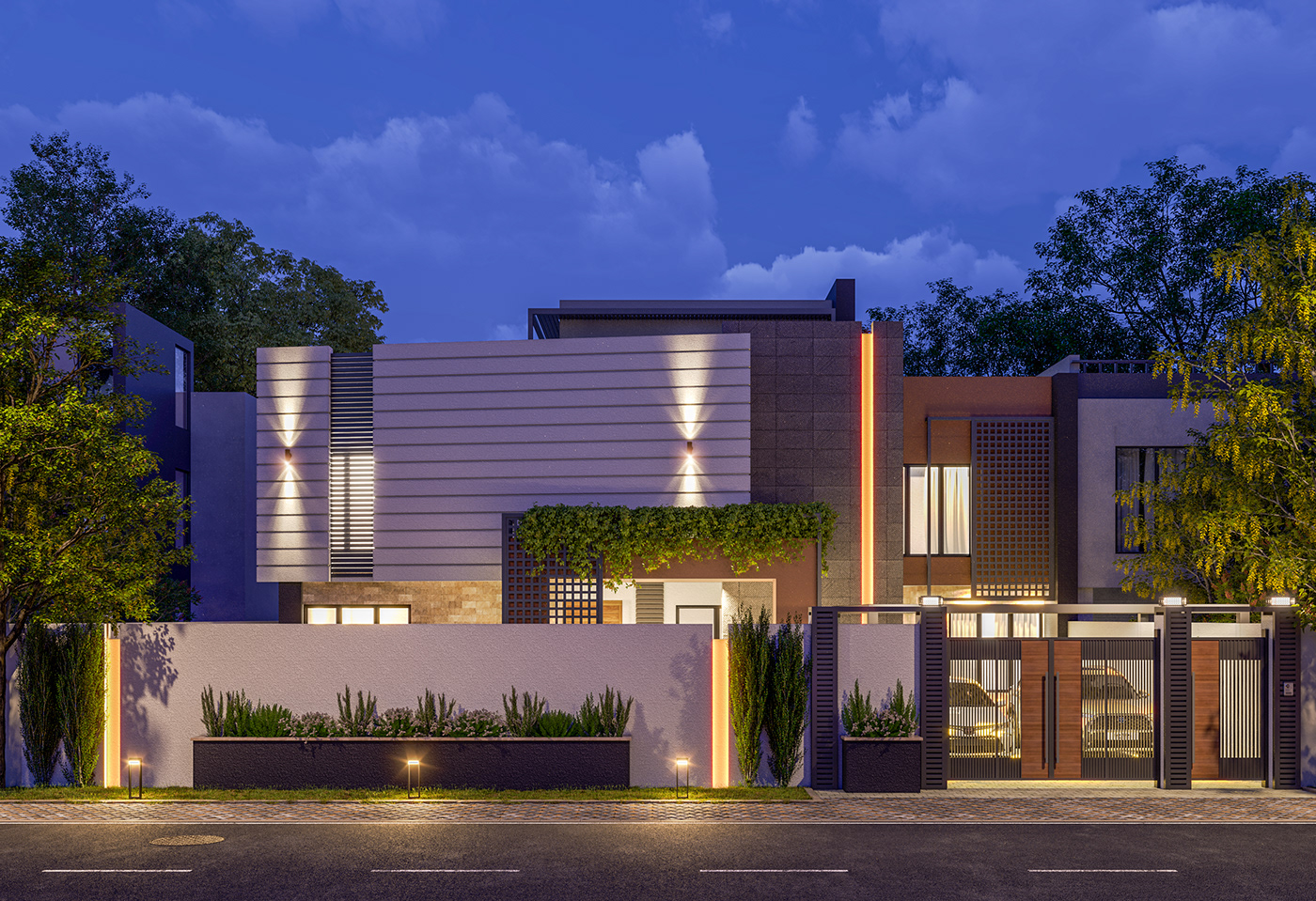Badini House
Client: Aman Baloch
Location: Satelite Town, Quetta.
City: Quetta
Plot Shape: Rectangular
Plot Dimension: 61'-7" x 92'-1"
Plot area: 5682 Sft | 631 Syds
Project Type: Renovation
Location: Satelite Town, Quetta.
City: Quetta
Plot Shape: Rectangular
Plot Dimension: 61'-7" x 92'-1"
Plot area: 5682 Sft | 631 Syds
Project Type: Renovation


Team:
Site Measurements: Ar. Ushba Urooj & Ar. Imran Khan Yousufzai
Planning: Ar. Ushba Urooj
Elevation Designed by: Ar. Ushba Urooj
Visualization by: Ar. Tanzeel Amjad from Team Fantom Works
Post created by: Aamir Rizvi | Graphic Designer
Planning: Ar. Ushba Urooj
Elevation Designed by: Ar. Ushba Urooj
Visualization by: Ar. Tanzeel Amjad from Team Fantom Works
Post created by: Aamir Rizvi | Graphic Designer




