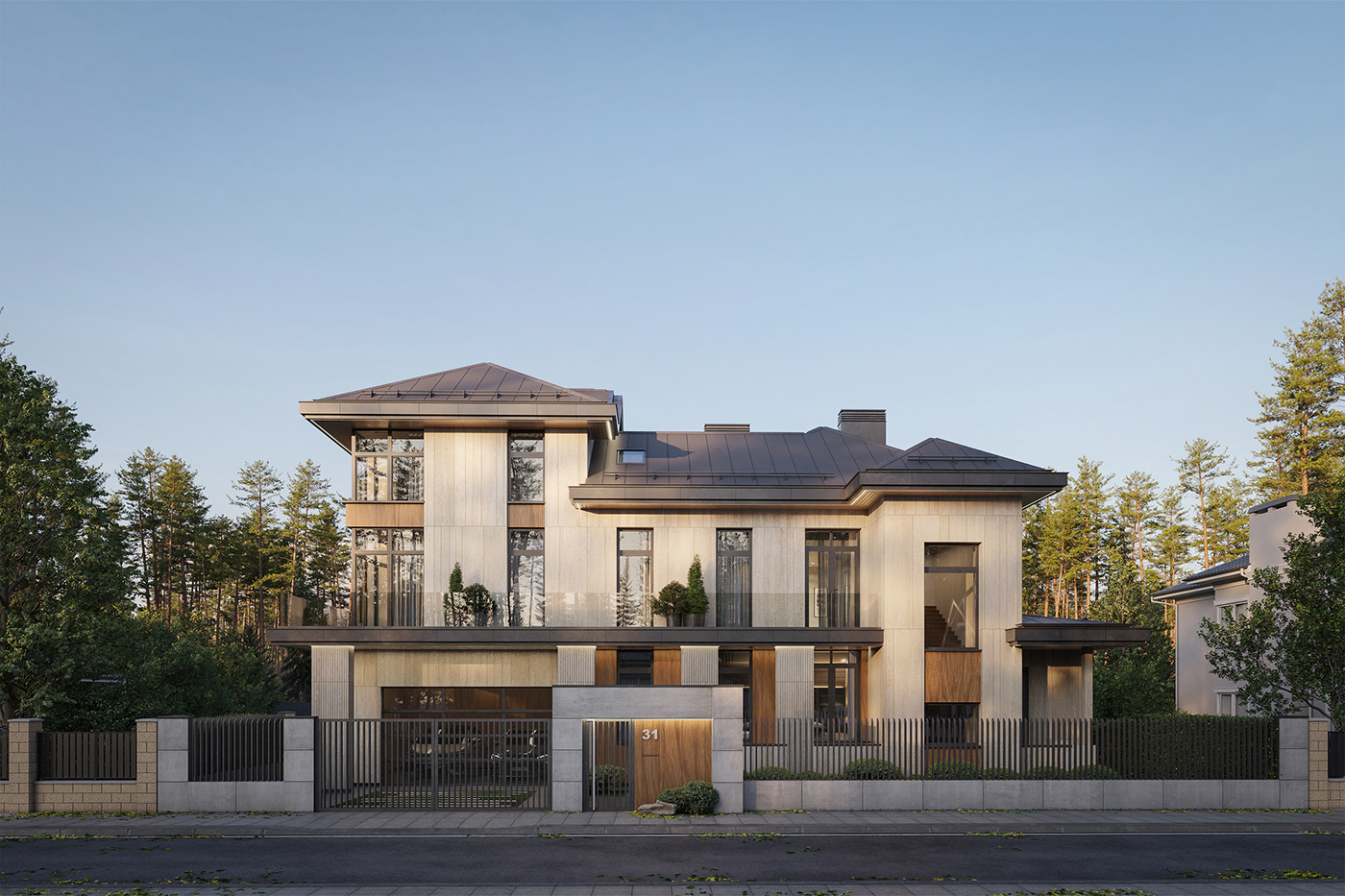
Privet House OBHW
Project year: 2023
Type: Privat House
Building: 3 floors
Total space: 560 sq.m.
Architecture: Julia Chulska design
Location: Ukraine, Kyiv
Visualization: Ox Visual Studio
Software: Autodesk 3ds Max, Adobe Photoshop, Corona Render
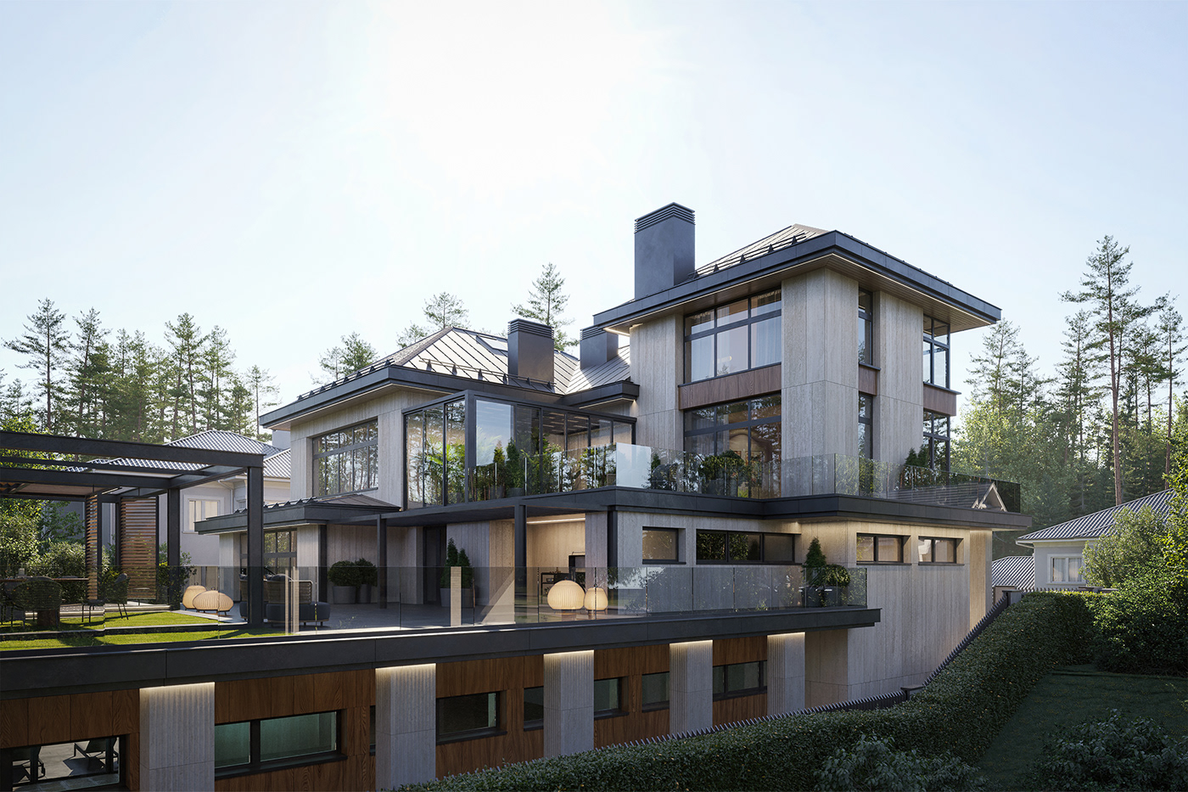
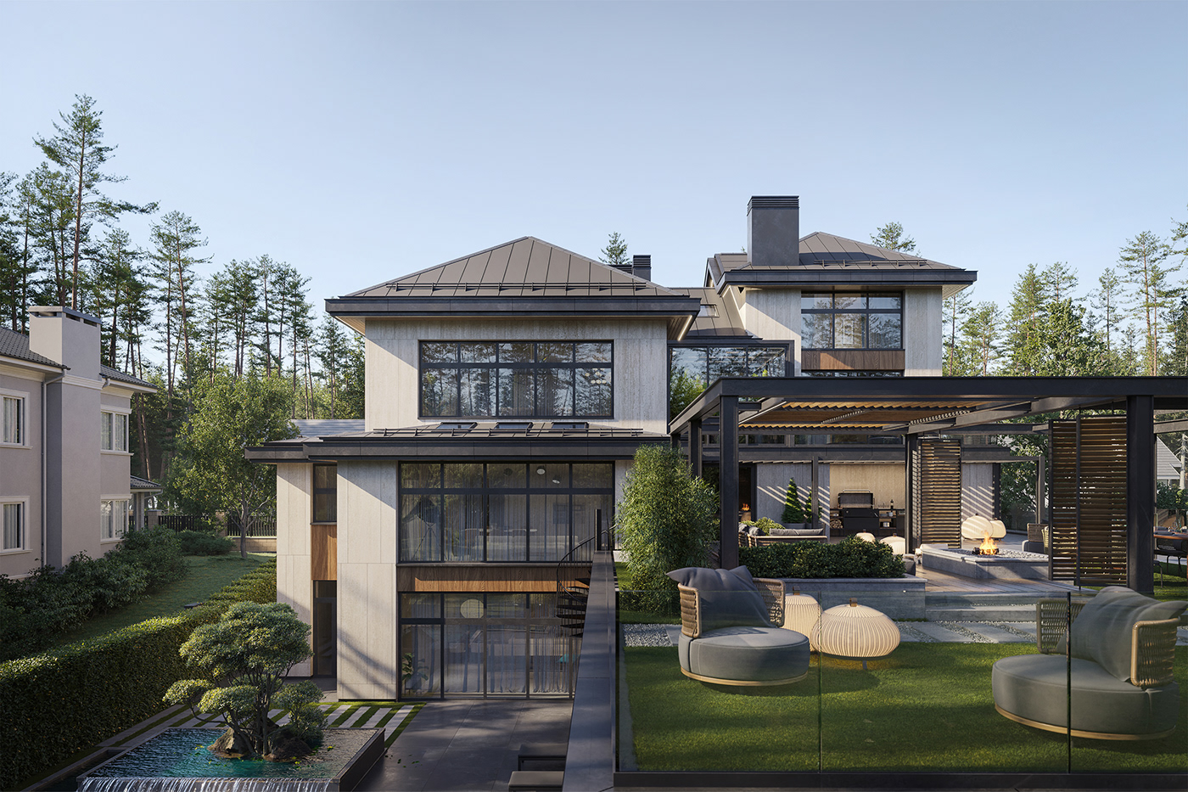


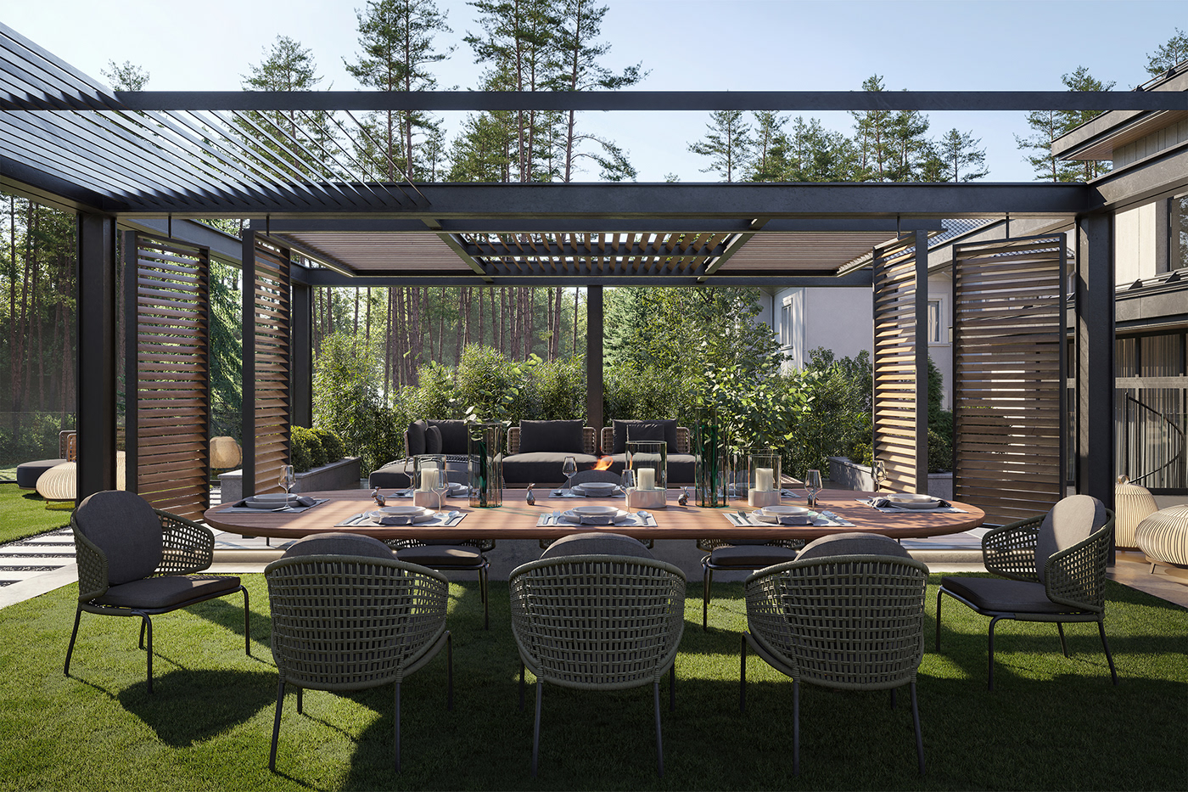

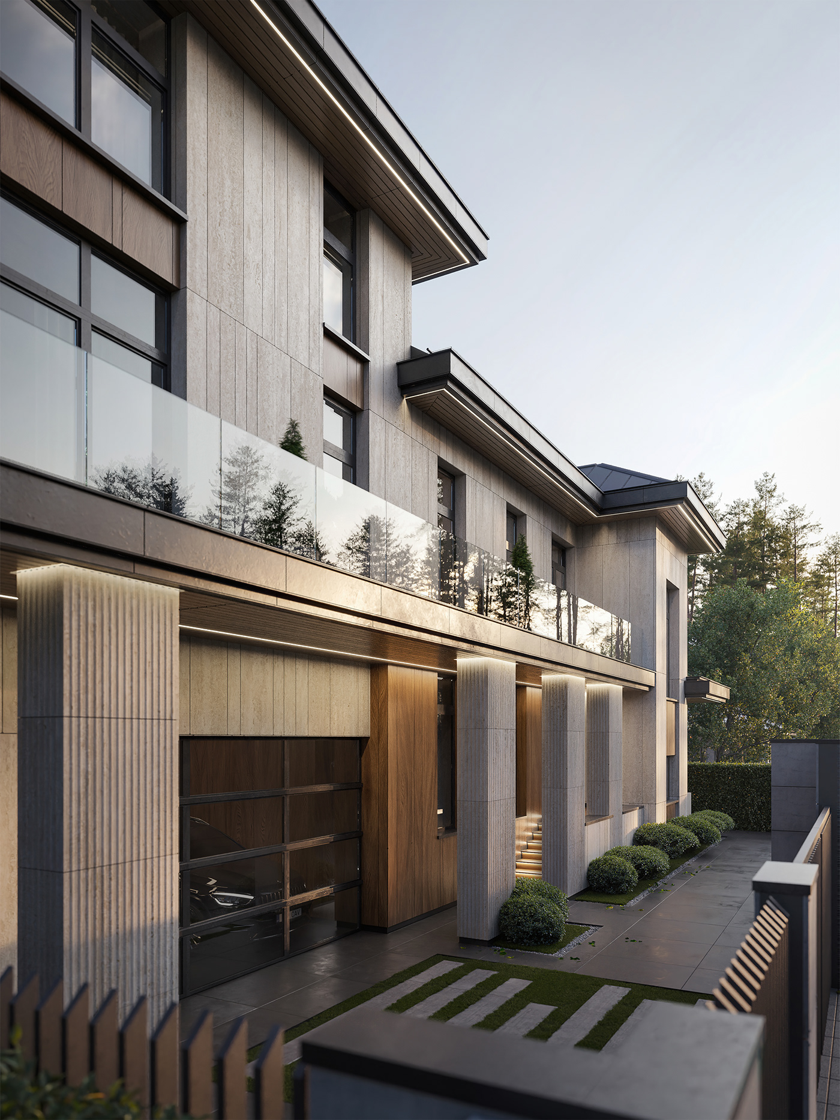
If you'd like to talk about work together send an email




