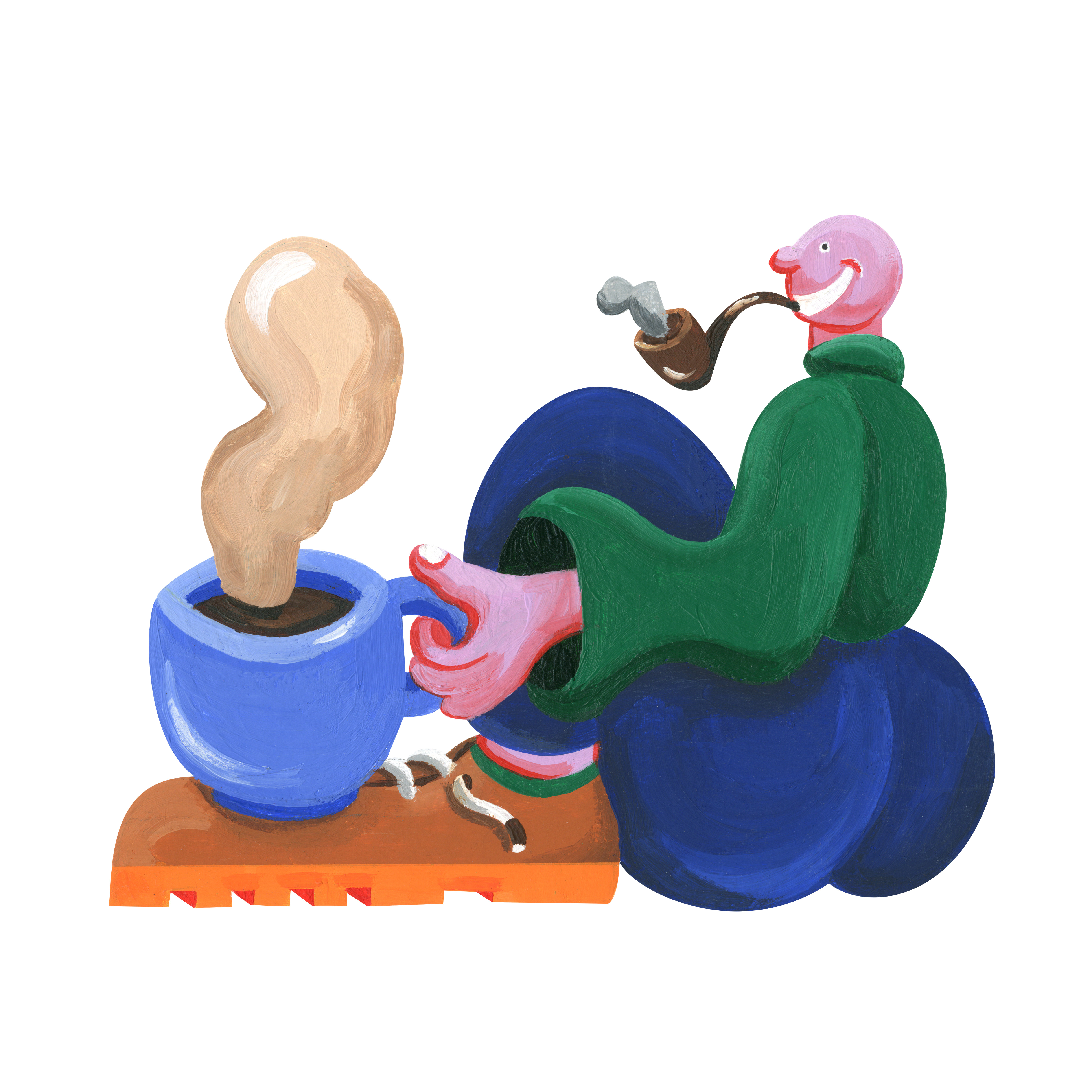
YEAR | 2023
LOCATION | SOCHI, RUSSIA
AREA | 435 SQ.M
SELECTION | PRIVATE HOUSE PROJECT

ABOUT
Private residence near Sochi for a family couple with a teenage daughter.
Our aim was to create a cozy, resort-like atmosphere, while providing everything necessary for permanent living.
ARCHITECRUTE
The architecture of the building stands out with its appealing simplicity, showcasing references to early 20th-century modernists. The white facades harmonize with the surrounding greenery and the blue sky. The entire property is designed for a high-class vacation, with particular attention given to the outdoor swimming pool.






INTERIOR
The interiors are bright and airy, with a preference for muted tones such as beige, cream, light brown, and gray. The materials used include marble, wood, ceramic, and ceramic granite. The protagonists of the home's spaces are Minotti and Rimadesio furniture, Boffi kitchen appliances, Antonio Lupi and Agape sanitary ware, as well as lighting from David Weeks Studio and Bec Brittain.

HALLWAY



BATHROOM



LIVING & DINING ZONE






KITCHEN
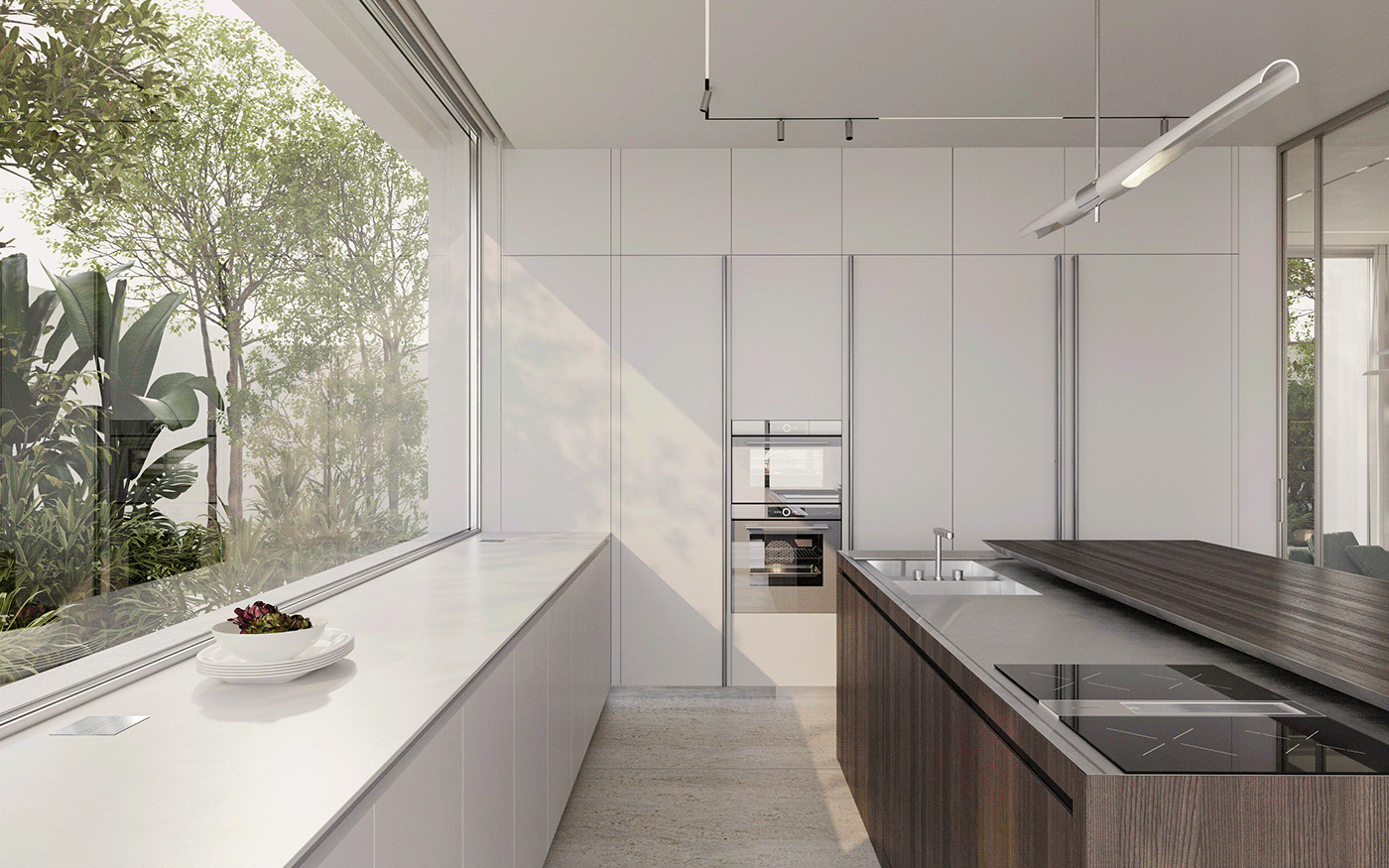

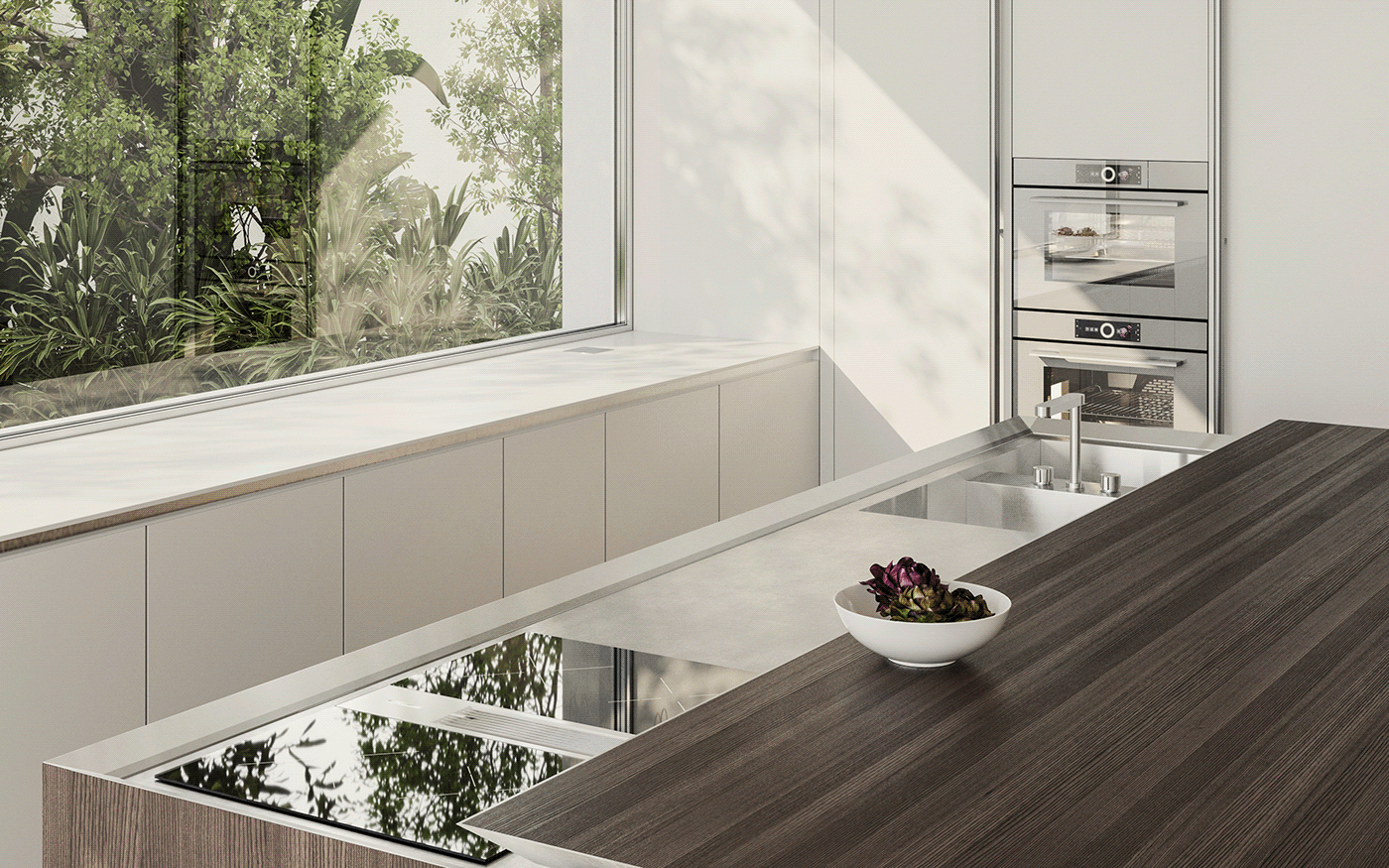
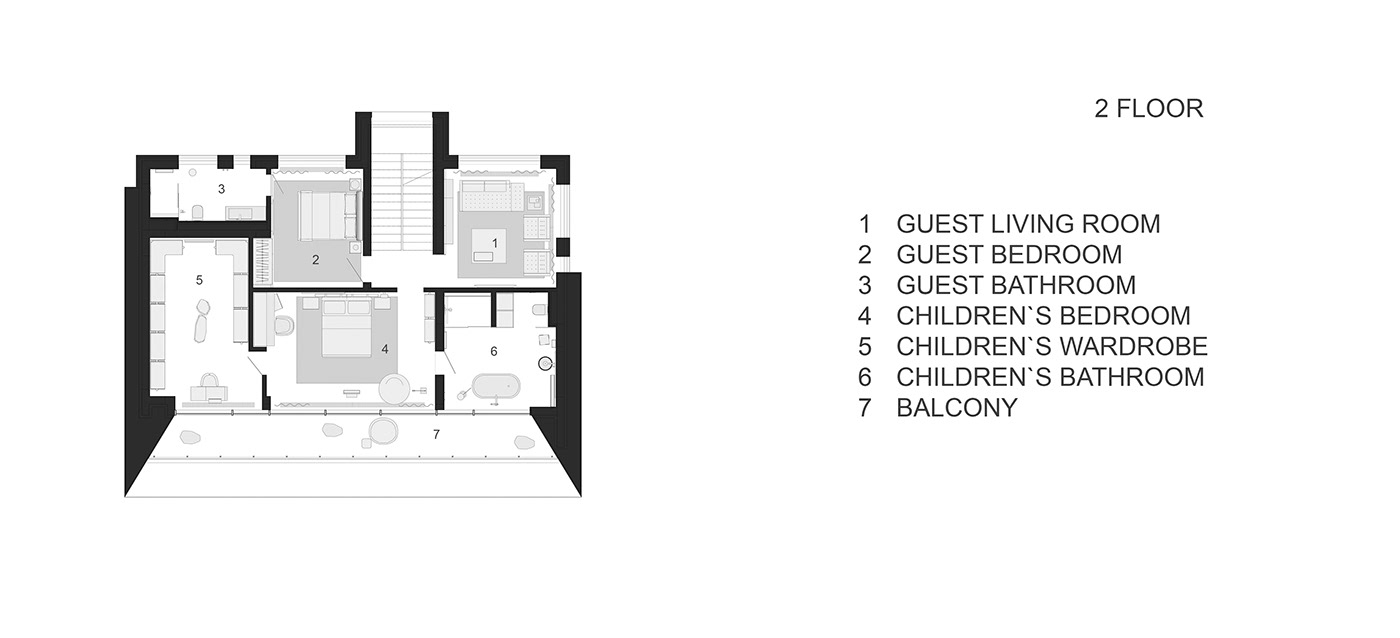
guest living room



guest bedroom




guest bathroom




children's bedroom





children's wardrobe



children's bathroom
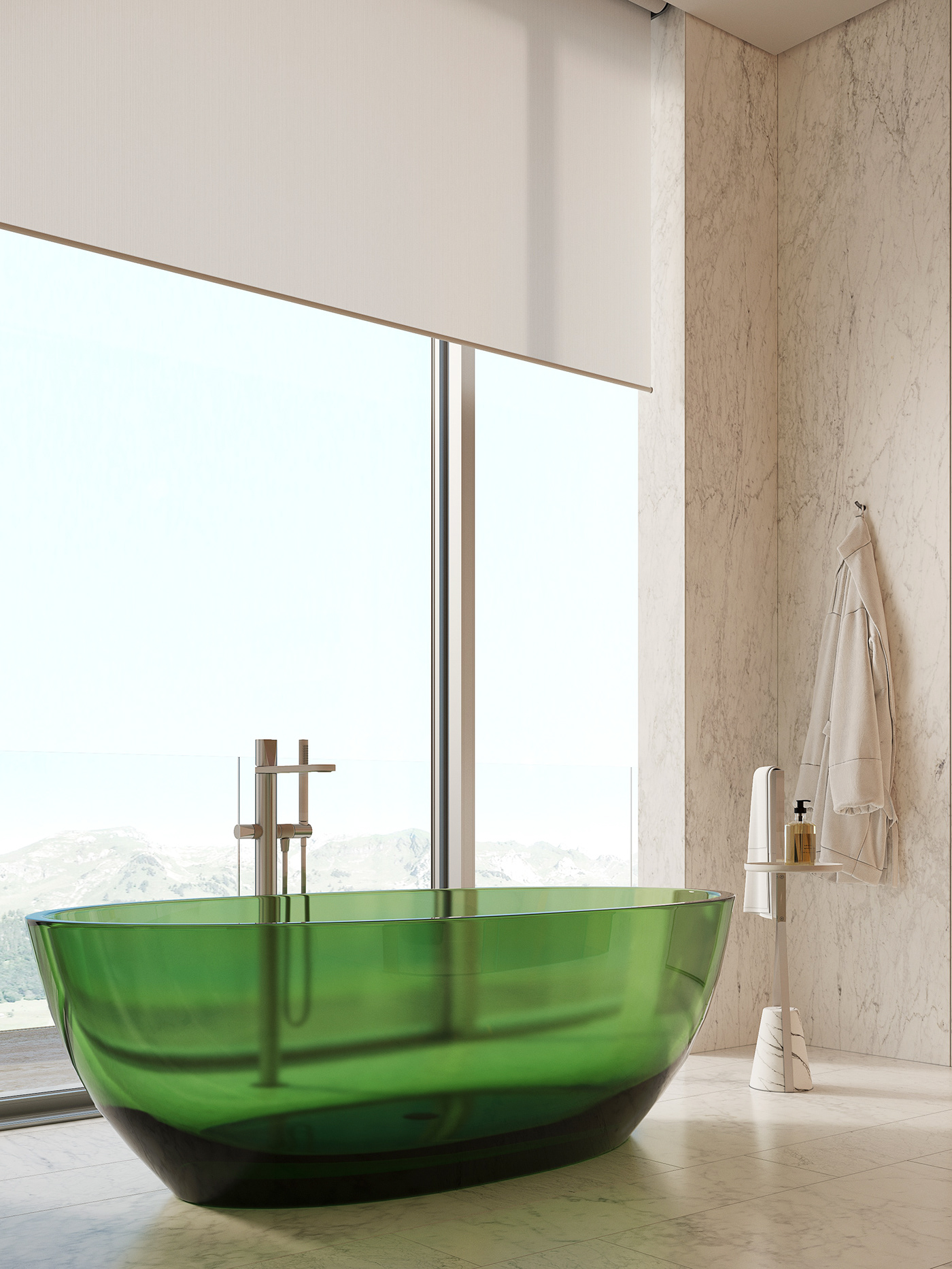





master bedroom
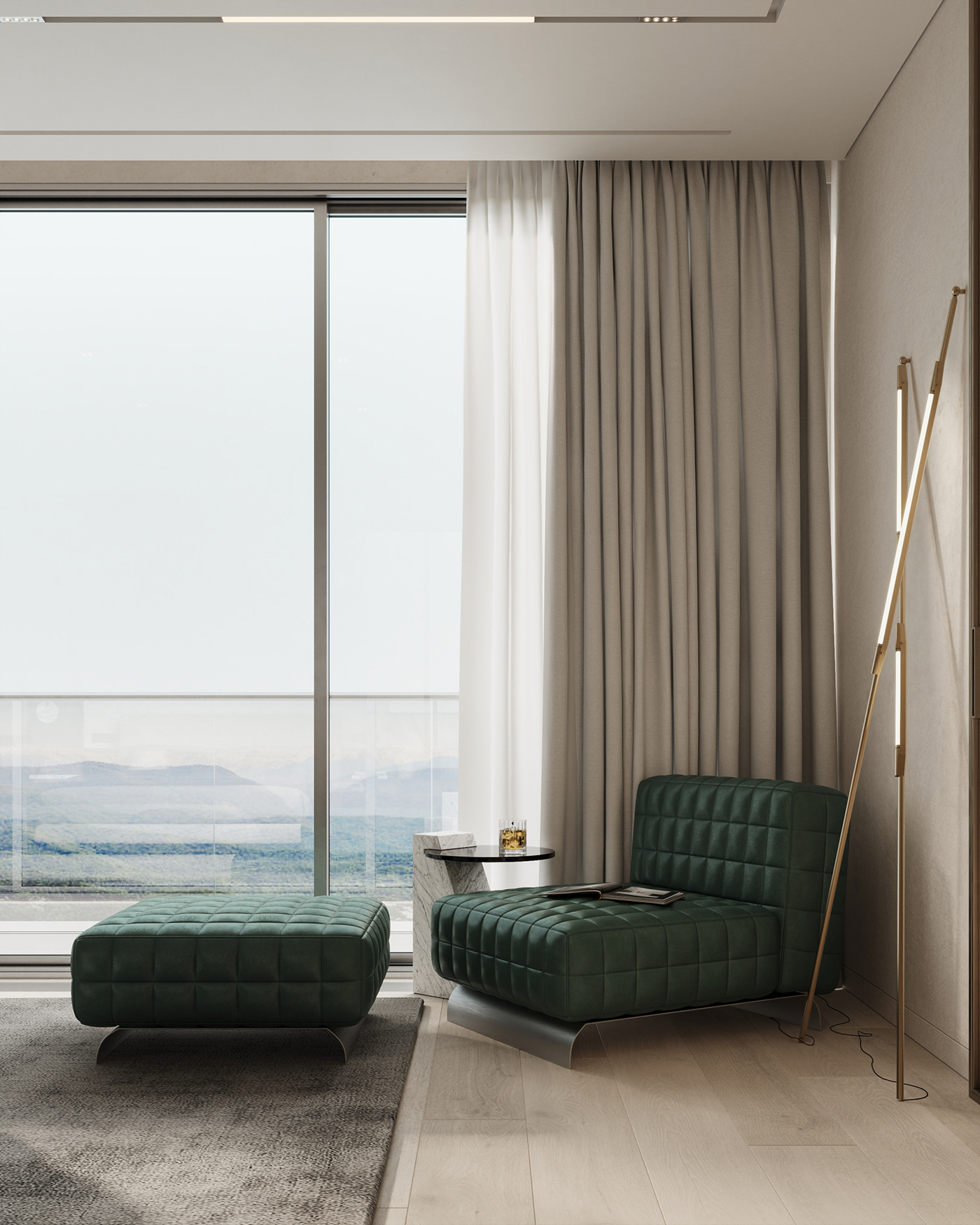
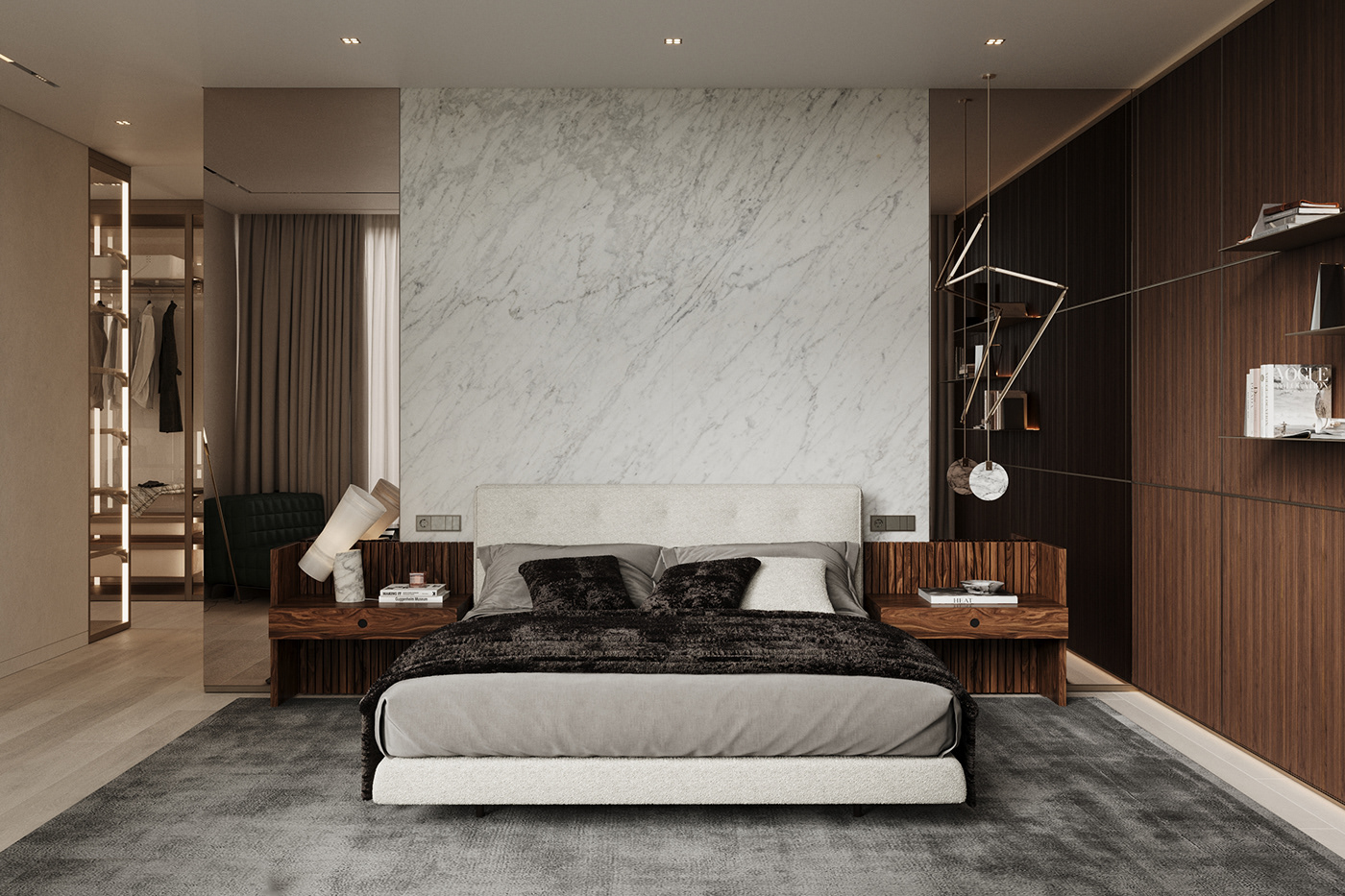


wardrobe




master bathroom
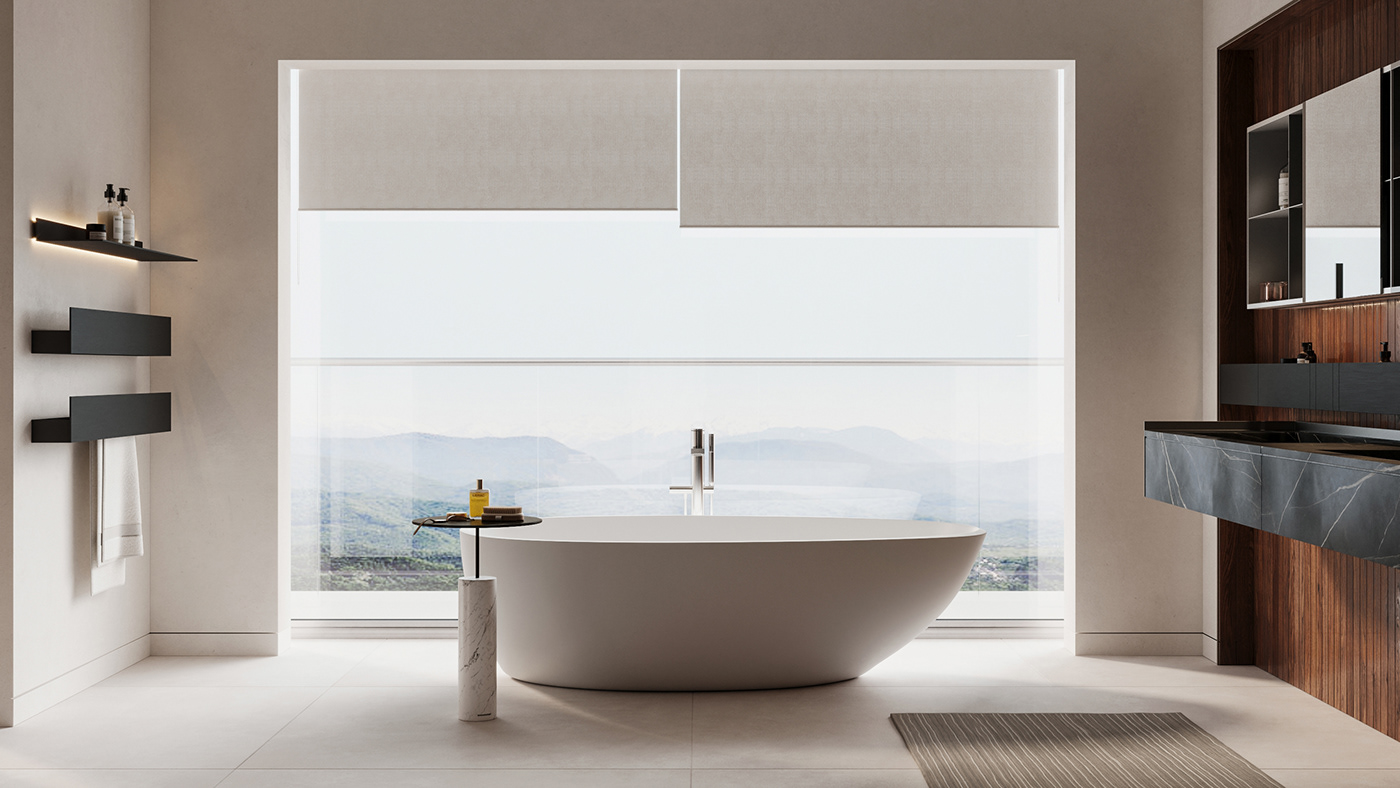




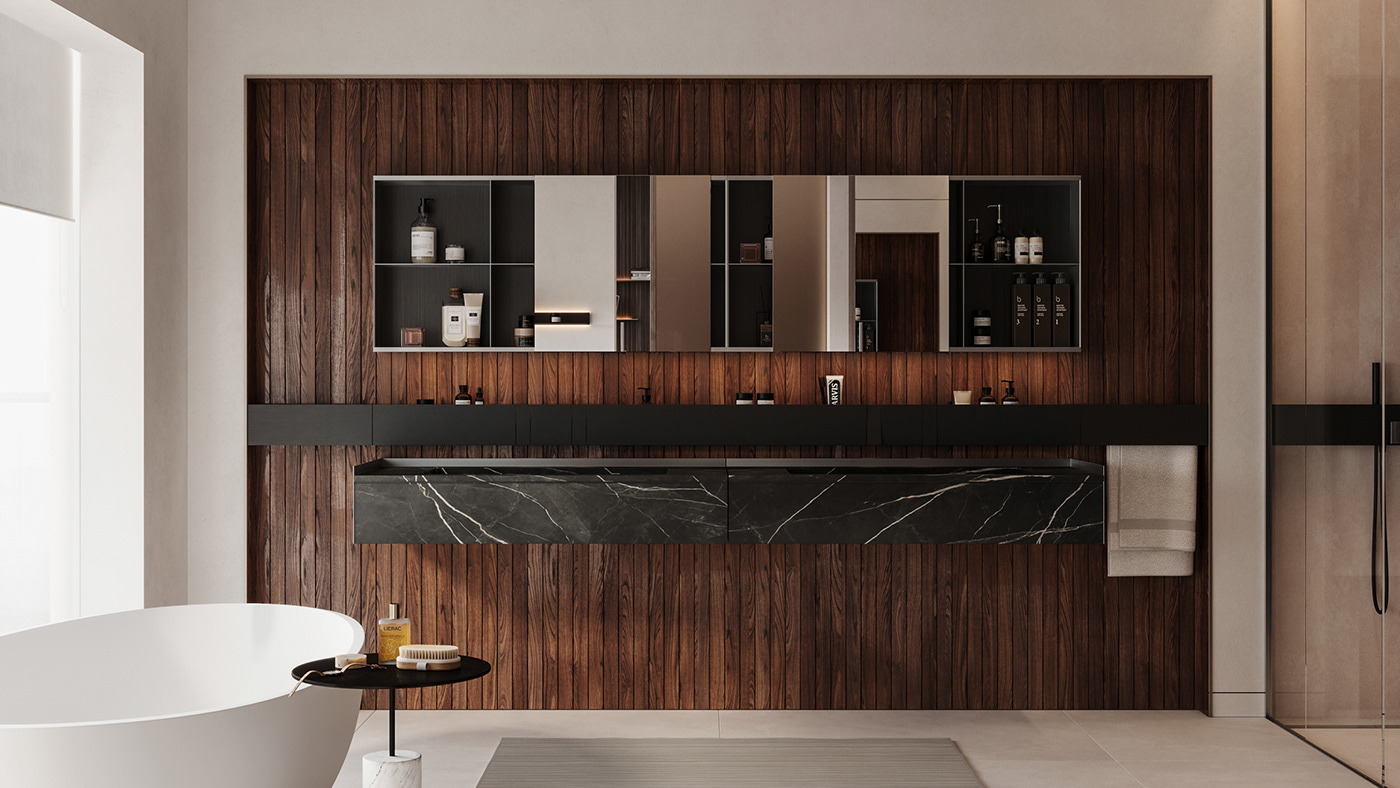


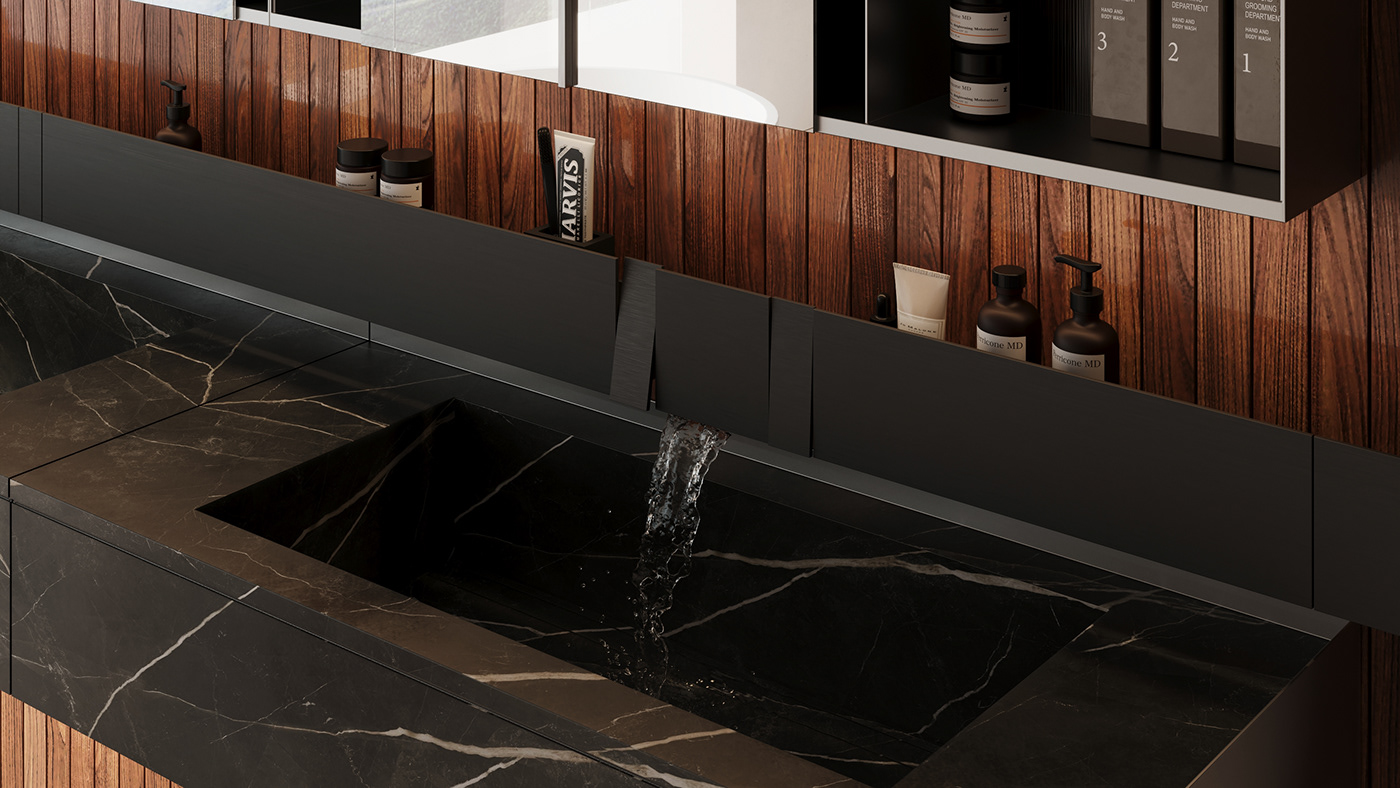
TEAM






visit our website: design.galerie46.com
THANK YOU FOR WATCHING
