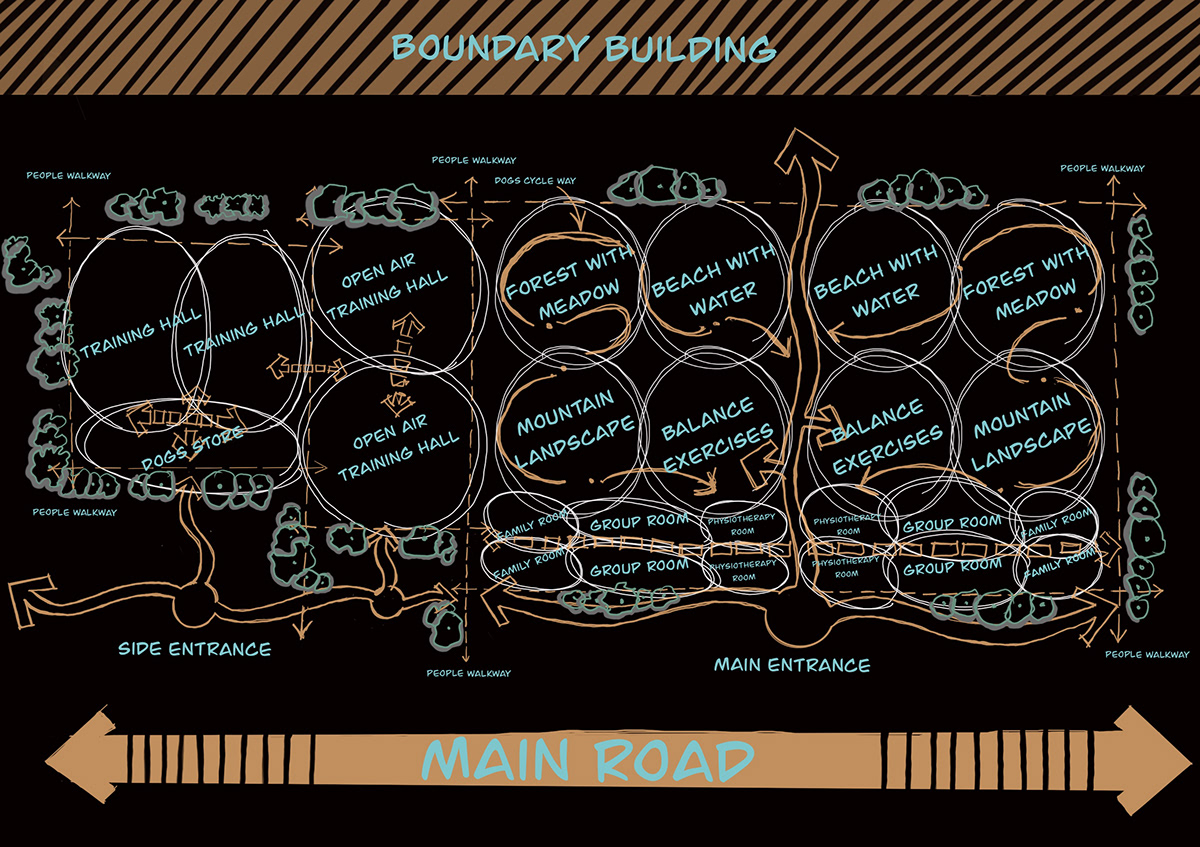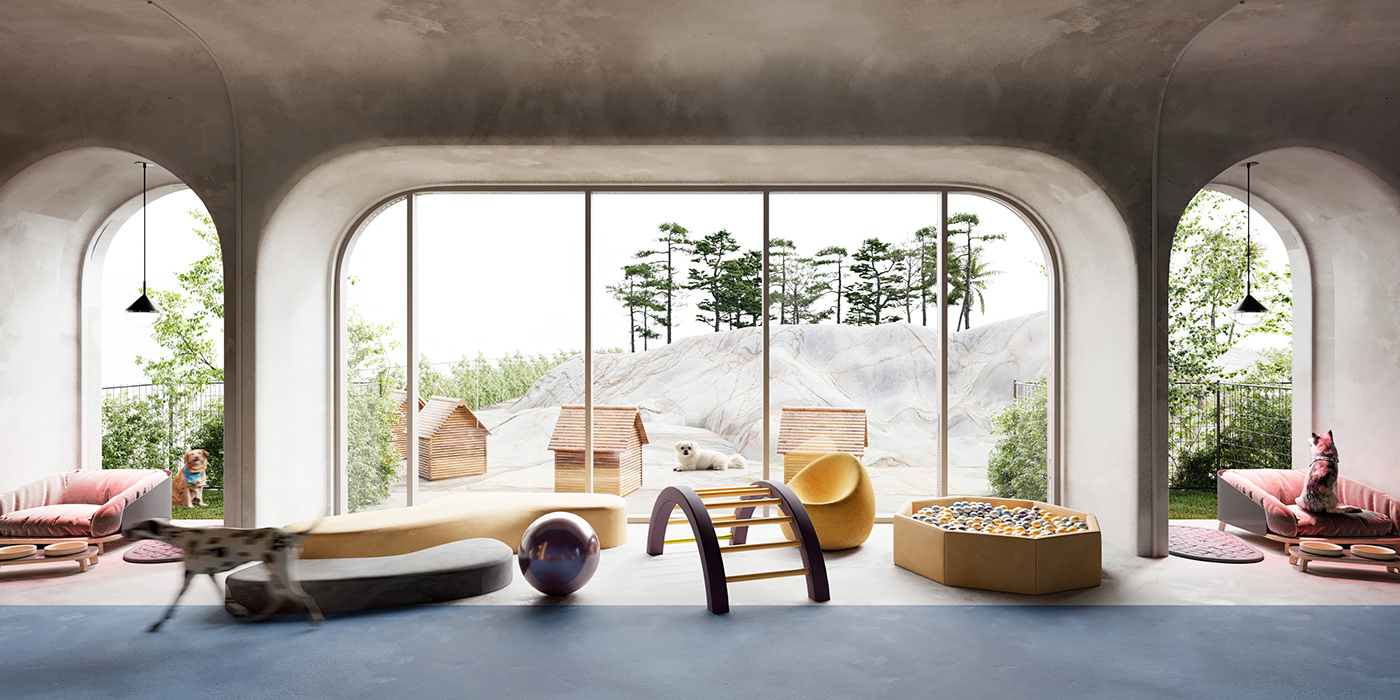H u n d e z e n t r u m - D o g s' C e n t e r

Project Location: Switzerland
Project Concept:
We were asked to design and visualize a dog's center located in Switzerland, consists of 07 main zones: closed training hall, open air training hall, store, family room, group room, therapy room and 04 main landscape zones: a. forest with meadow, b. beach with water, c. mountain landscape and d. balance exercises zone.
we start our concept with sketching main zoning then to main layout.
in our interior design, we used two main colors for walls, floors and ceiling which are: yellow and blue; the reason is that those main only colors that dogs can see!
Now .. let's have a tour together through project ideas,
hope you like it …
main zoning:

main site layout and furniture layout:

entrances:

as shown in site layout, there are two main buildings, first building consist of store and closed training hall, and second building consists of dog's rooms. the two buildings are separated by the open air training hall.
building 01 (consist of store and closed training hall ) :

building 02 (consist of dog's room "family room, group room, therapy room" ) :

main landscape zones : " forest with meadow, beach with water, mountain landscape and balance exercises zone."




as we mentioned before, the two main colors used in interior design was: yellow and blue.
family room's shots ..


group room's shots ..


store interior shots ..


and finally .. closed training hall design ..

hope you liked our project,
software used: Revit, 3d max, Corona and Photoshop
Eskander Plus Studio




