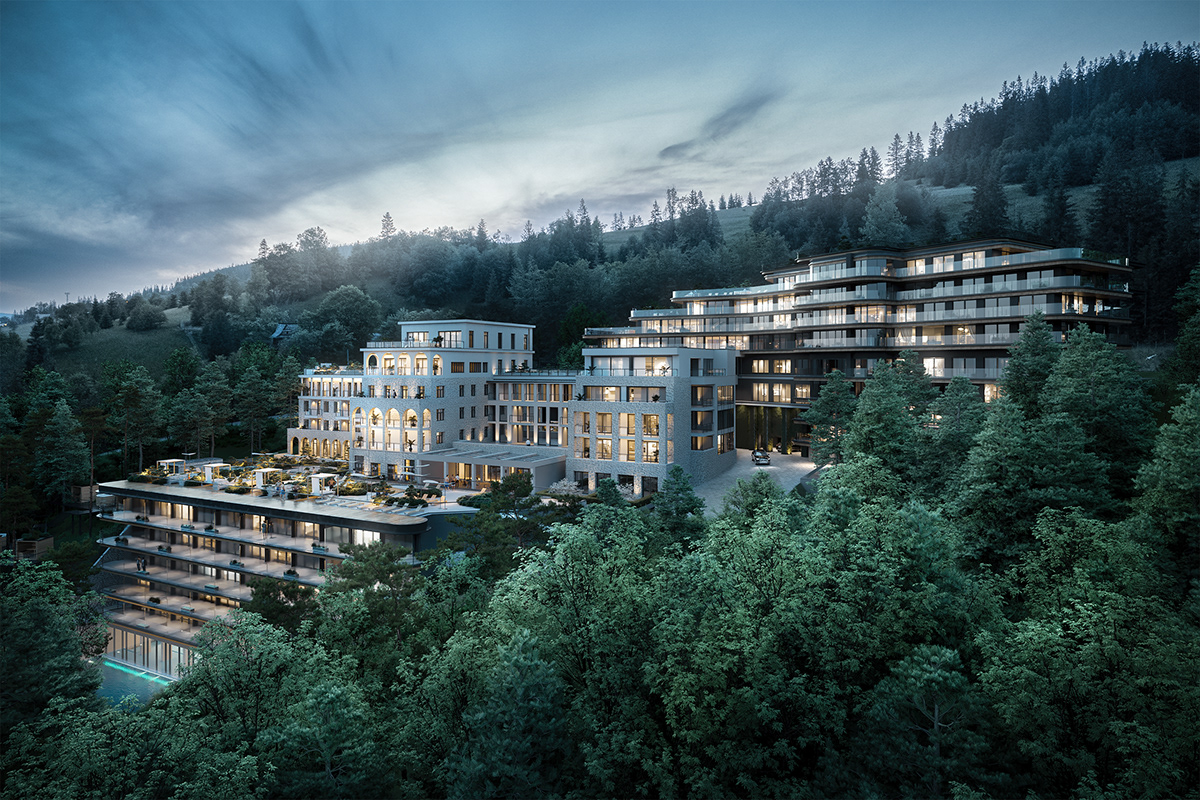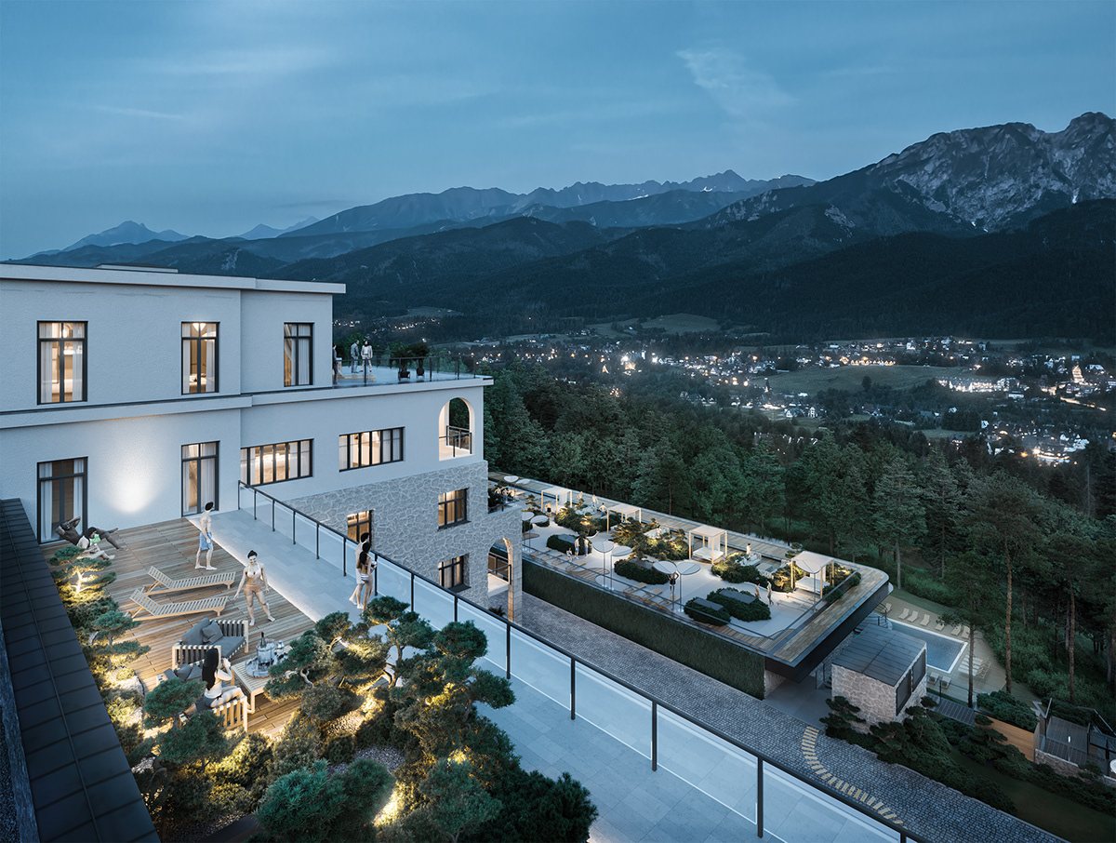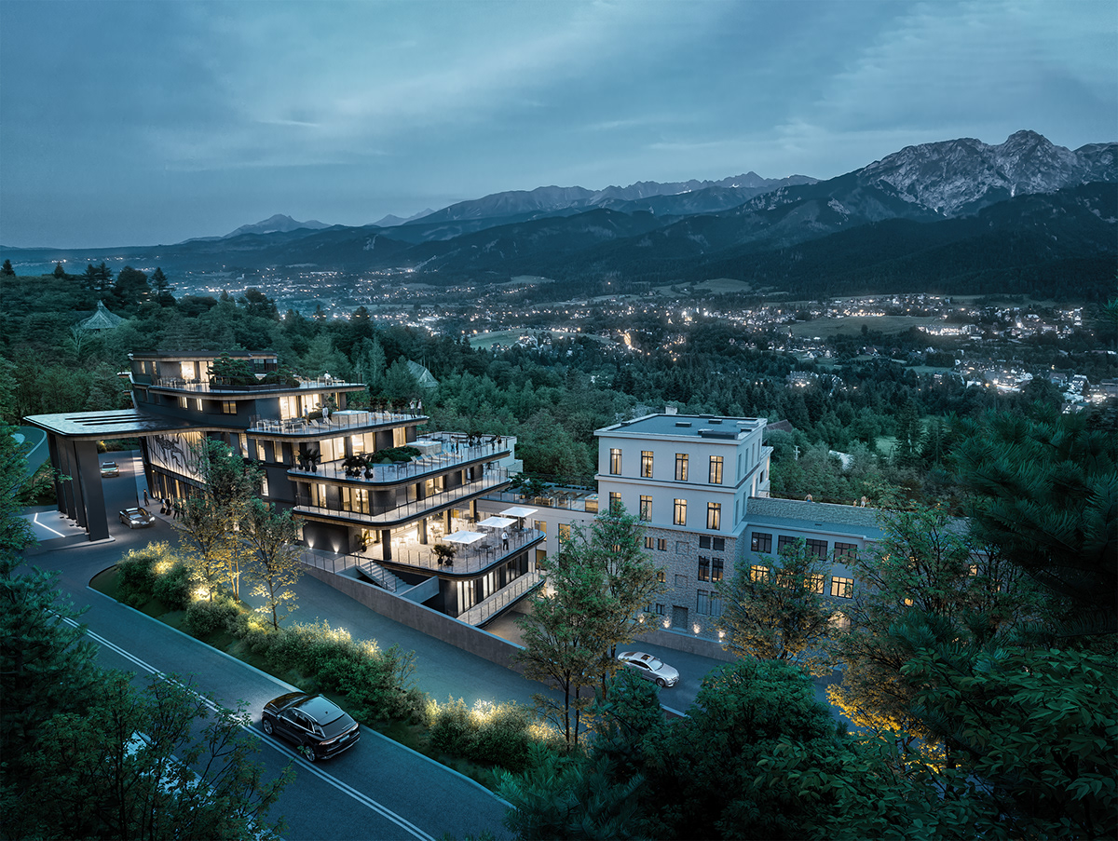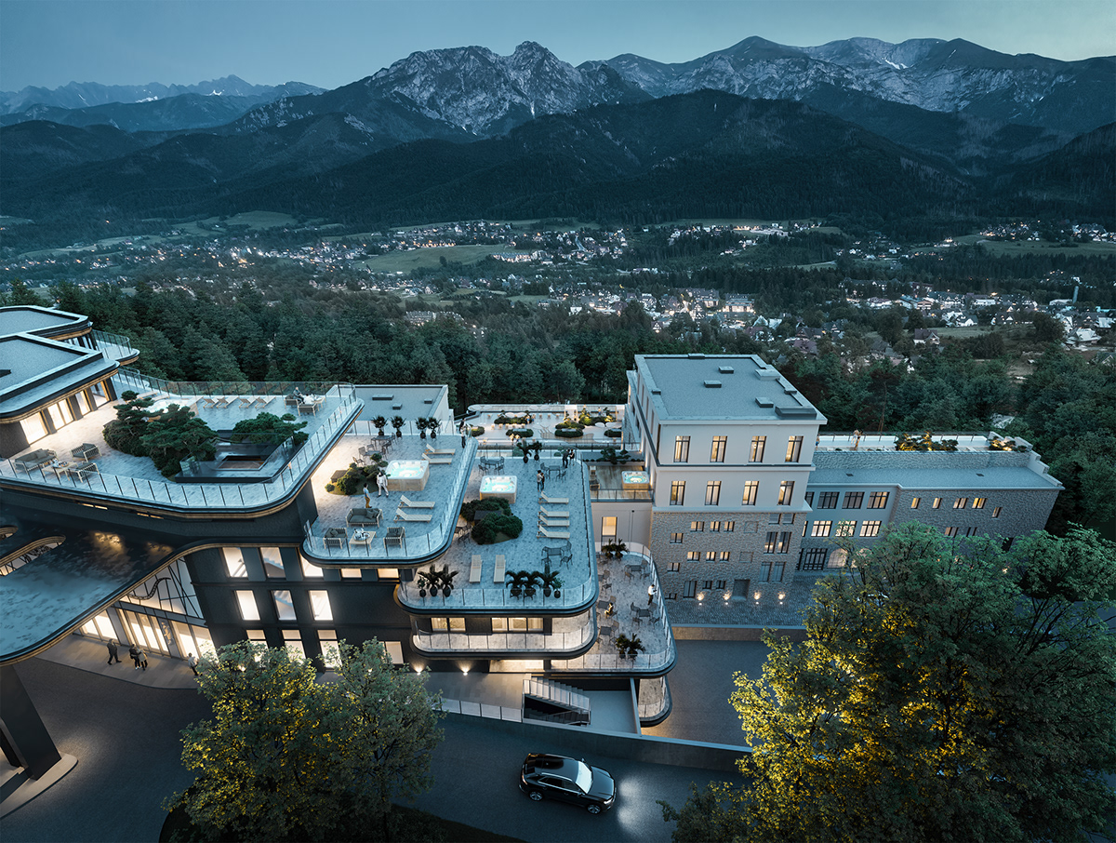Villa Salamandra
Architecture: Kahl-Gaczorek
Type: Commercial Architecture
Location: Zakopane, Poland 2022
Visualization: pixelcraft.work
3D Artist: Jarosław Waśkowiak, Mikołaj Cierlak
Software: 3Ds Max, Corona Render, Adobe Photoshop
Photography: Mikołaj Walczewski
Socials: Instagram | Linkedin
Socials: Instagram | Linkedin



Photography by Mikołaj Walczewski - https://www.instagram.com/mikolajwalczewski/
The "Salamandra" villa represents a magnificent example of architecture, seamlessly blending with its natural surroundings. Constructed during the interwar period, its original purpose was to cater to sports, tourism, and recreation. The involvement of Lviv residents from Krynica, Muszyna, Truskawiec, Worochta, Sławsk, alongside numerous visitors from Krakow and Warsaw, who were drawn to Zakopane's allure, allowed them to admire its impeccable integration with the picturesque landscape.
Positioned on the scenic slopes of Butorowy Wierch, the villa gained prominence due to its founder, General Tadeusz Kasprzycki, a significant figure during the Second Polish Republic. Regrettably, it was never fully realized according to the initial plan, undergoing subsequent alterations and expansions. At present, this modernist structure, adorned with post-war additions and an eccentric highland roof, exists merely as a desolate and deteriorated vestige, emblematic of the Military Holiday Home in Kościelisko's recent fate. This collection of edifices, once vibrant with a military ambiance, now stands abandoned and ravaged.
Nonetheless, the "Salamandra" villa conceals extraordinary beauty, despite its current state of dilapidation. However, change is on the horizon. This remarkable location, owing to its positioning, historical significance, and adaptability, serves as an ideal site for the establishment of the first 6-star hotel in the Tatra Mountains.
Our visualizations unveil the splendor of the "Salamandra" villa, effortlessly combining elegance with modernity. The project employs premium materials and cutting-edge technologies to cultivate a distinctive ambiance for prospective guests. Special attention has been dedicated to the interior spaces and their surroundings, featuring meticulously designed gardens and terraces that harmonize seamlessly with the surrounding natural landscape, captivating visitors with their allure.
Reviving the "Salamandra" villa to its former glory presents a formidable challenge, yet we firmly believe that our undertaking will contribute to the revitalization of this historic site. The restored gem of Zakopane, accompanied by breathtaking views of the Tatra Mountains, will enchant architecture enthusiasts and tourists seeking unparalleled luxury experiences alike.





Bernatowicz Architektura Workshop has also undertaken the remarkable task of designing the interior of the Salamandra Villa. Their expertise and creativity in this project can be explored further in the accompanying article.












Photography by Mikołaj Walczewski - https://www.instagram.com/mikolajwalczewski/
Before the renovation, the villa stood in abandonment, left to succumb to a gradual demise. The neglected state, however, draws attention to the exquisite stone walls and intricate wooden frames. These captivating details exude a timeless charm and reveal the potential for transformation and restoration.




