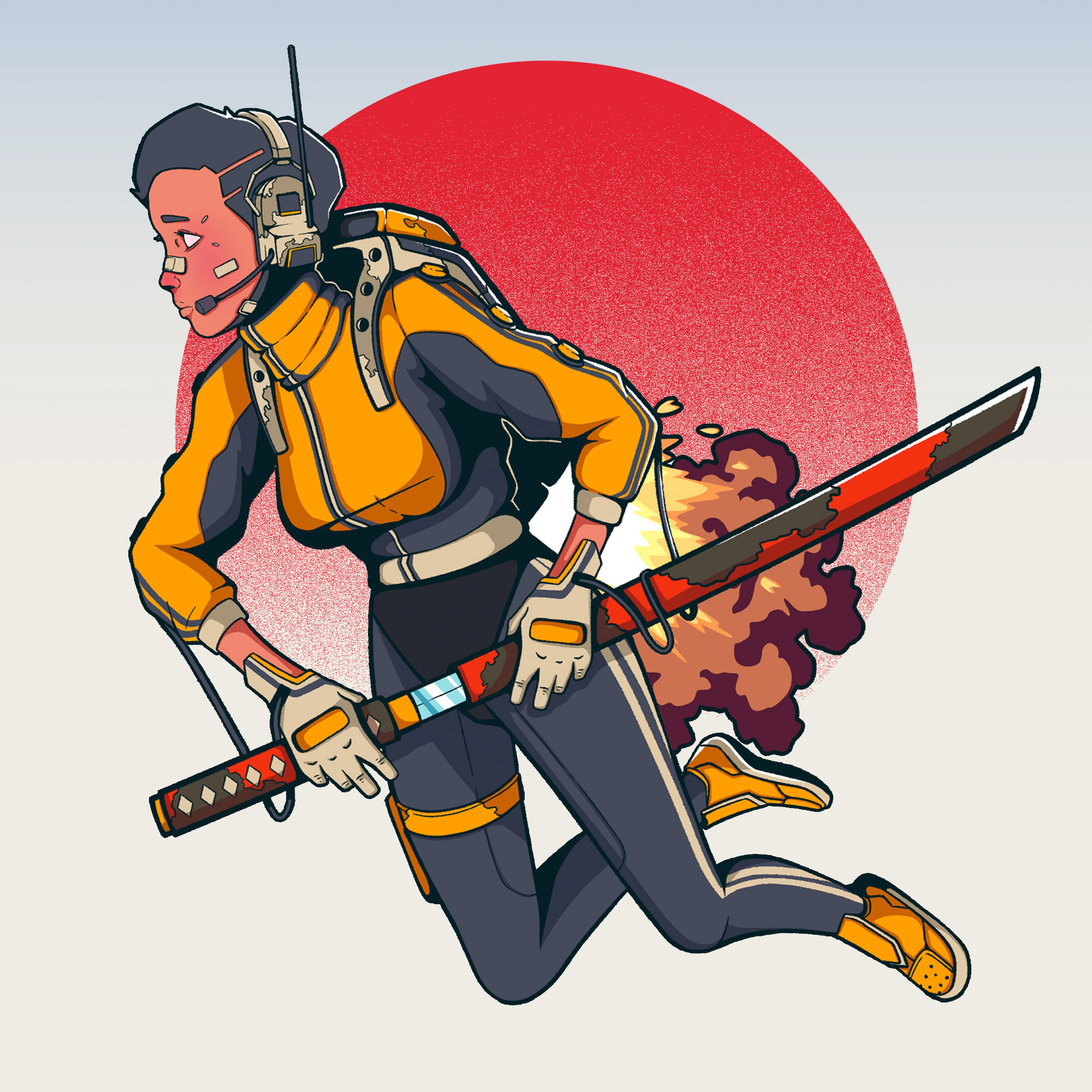This project aimes redeveloping existing space for the needs of future school of photography emerging at the British Higher School of Art and design in Moscow (BHSAD). The space is Maliy Zal exhibition hall at the Artplay center. Following images show the current conditions of Maliy Zal.

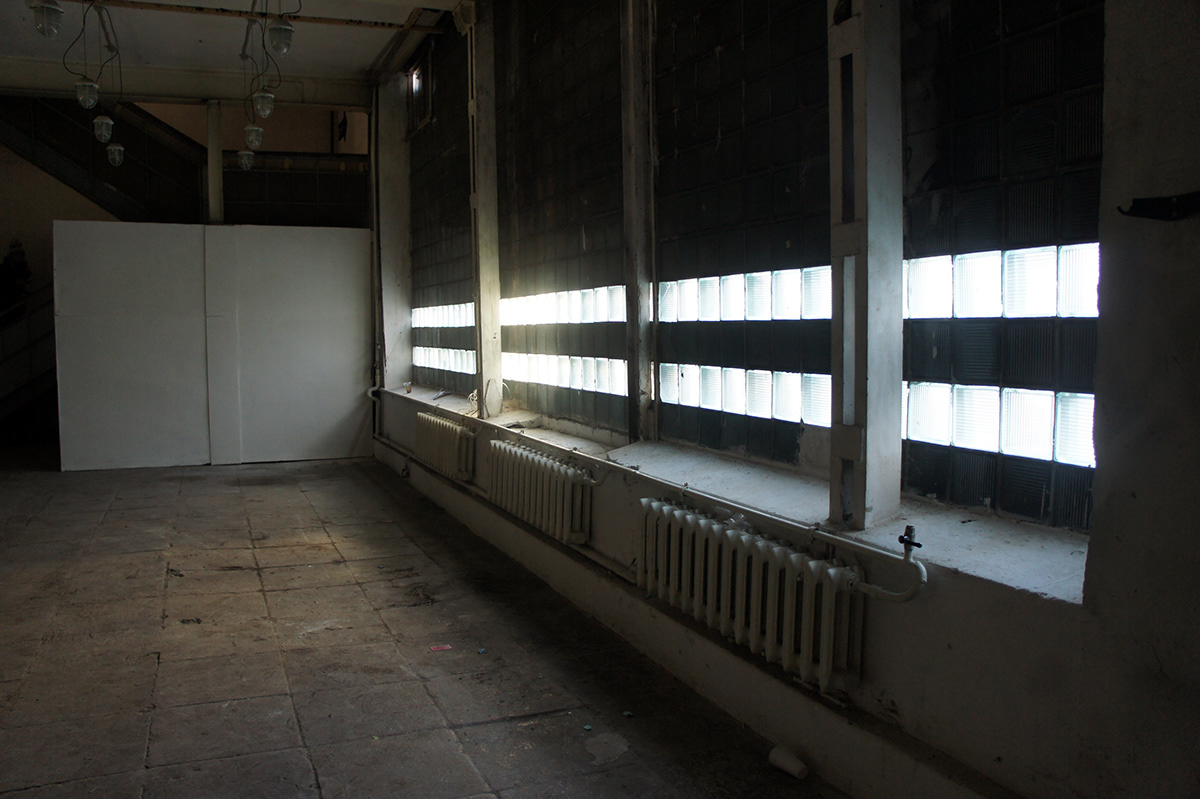
At first I developed the timetable for the future school. I preserved patterns that currently exist at the faculty of photography and at BHSAD in general. Most commonly, the amount of selfstudy hours increases every next year, and the number of students decreases.
In order to use space efficiently, I divided the first years into 2 groups equal to the second years and the third years. Therebuy, I wouldn't have to create one big room for first years classes that might remain empty most of time.
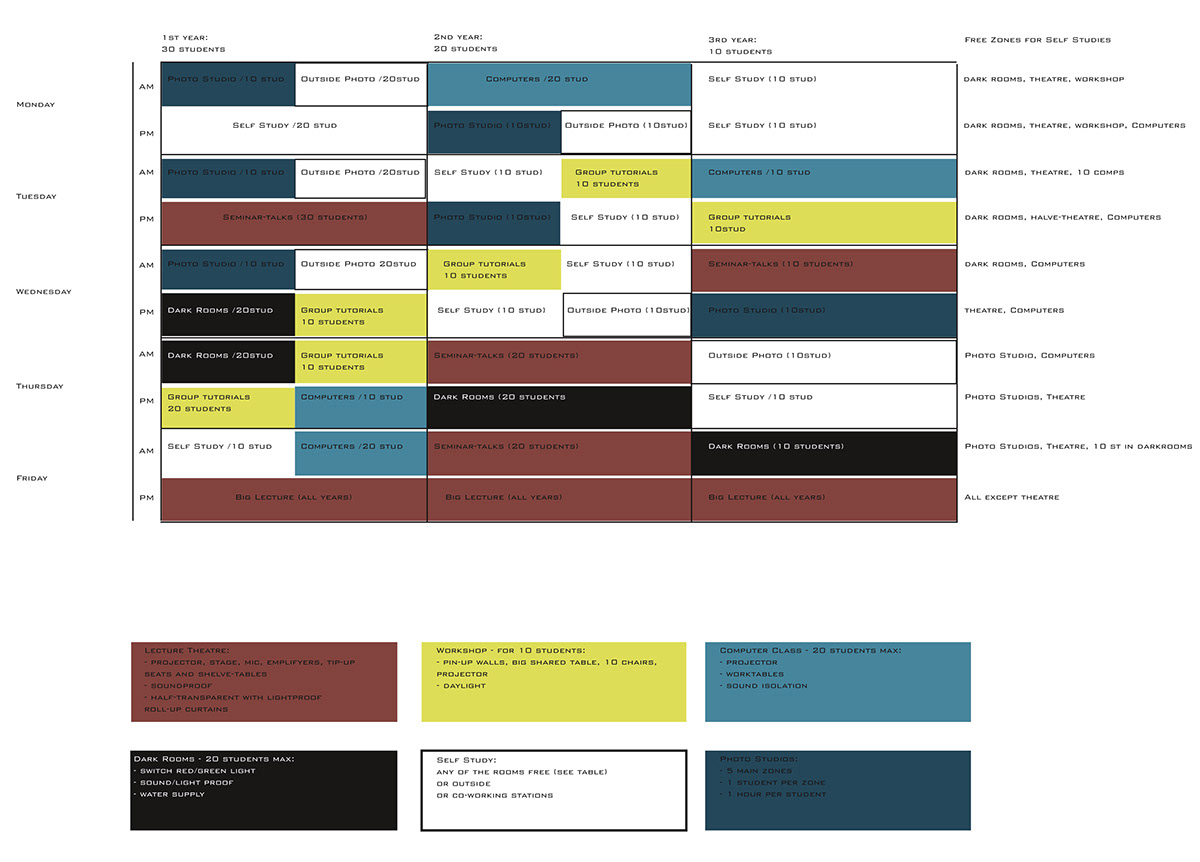
The diagram below shows important connections that I developed. This stage helped me to keep them in mind creating plans further on.
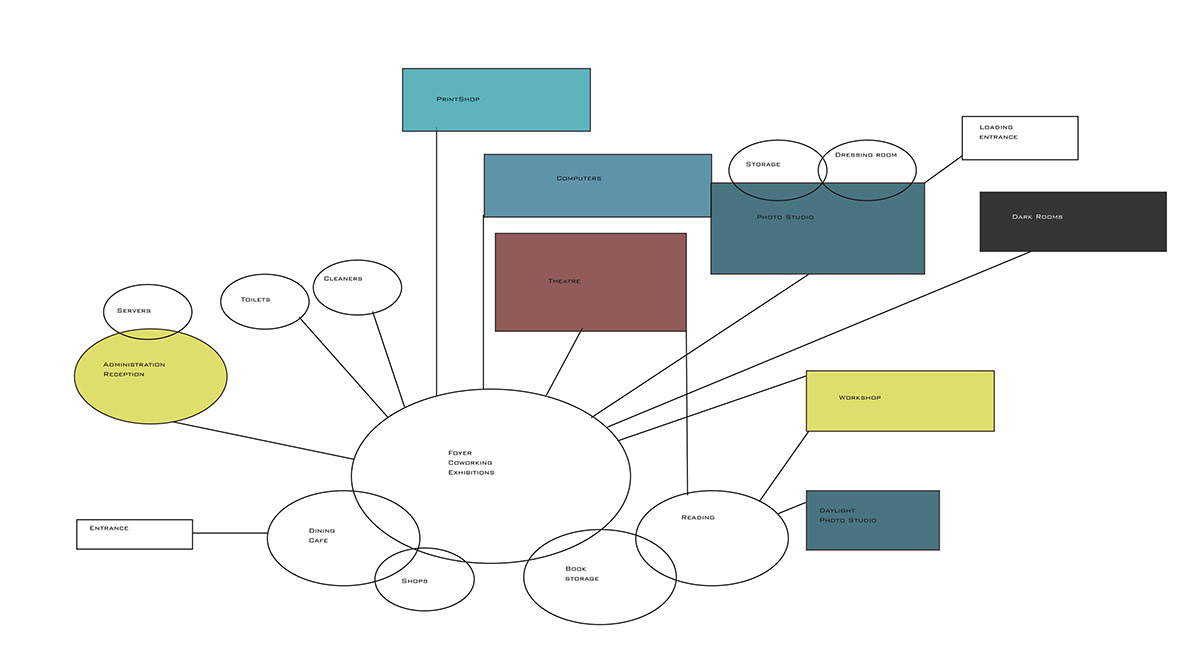
The following image represents the daylight distribution scheme I wanted to achieve. It also shows what spaces should be adjacent and how other spaces can incorporate different functions at different time of day/week.
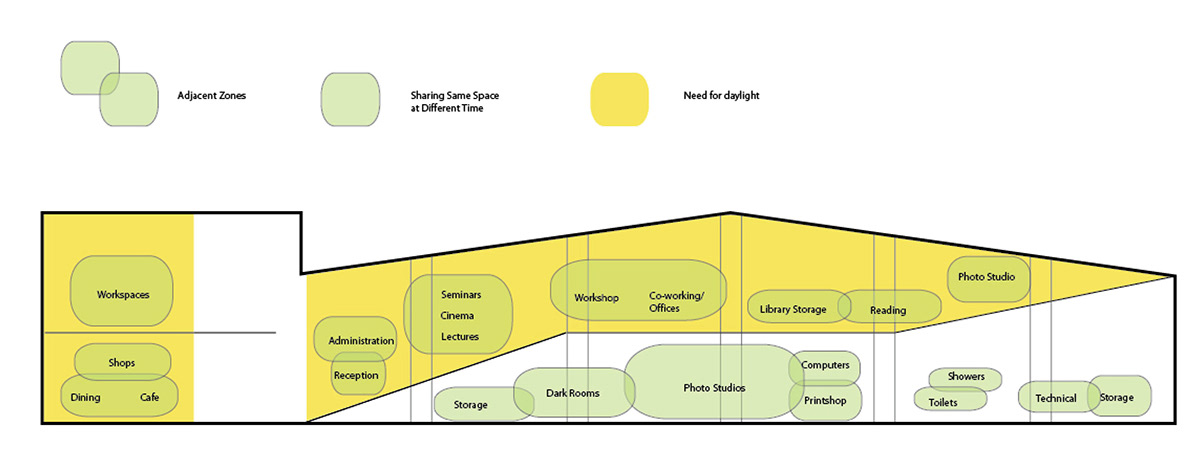
Analysing outdoor circulation helped me with the main entrance position.
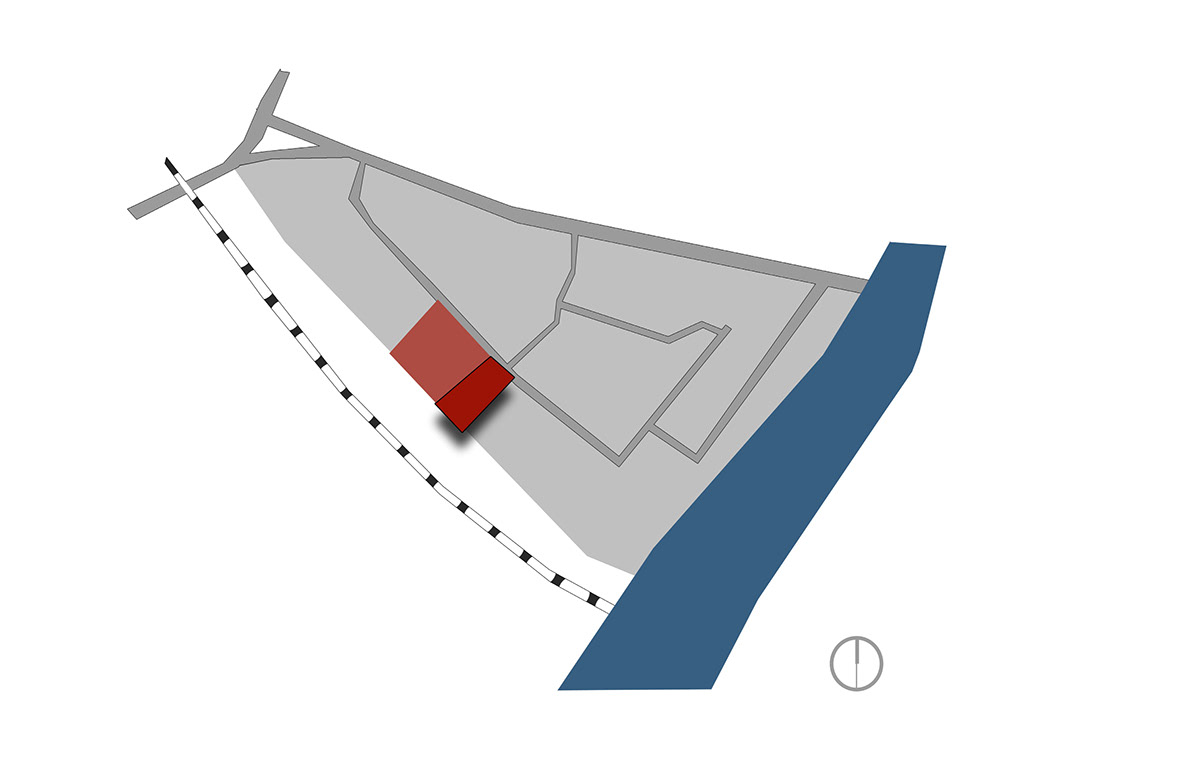
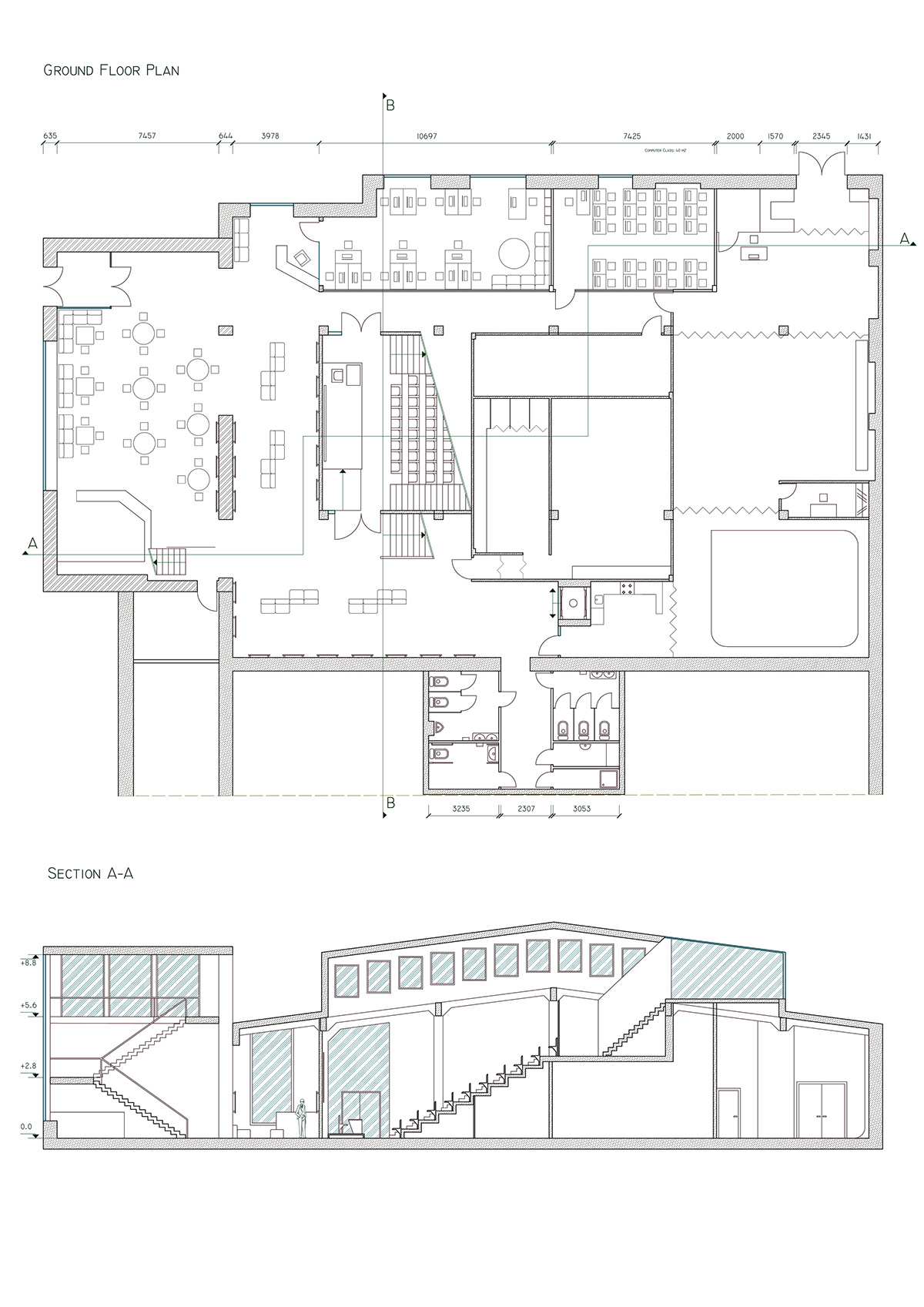
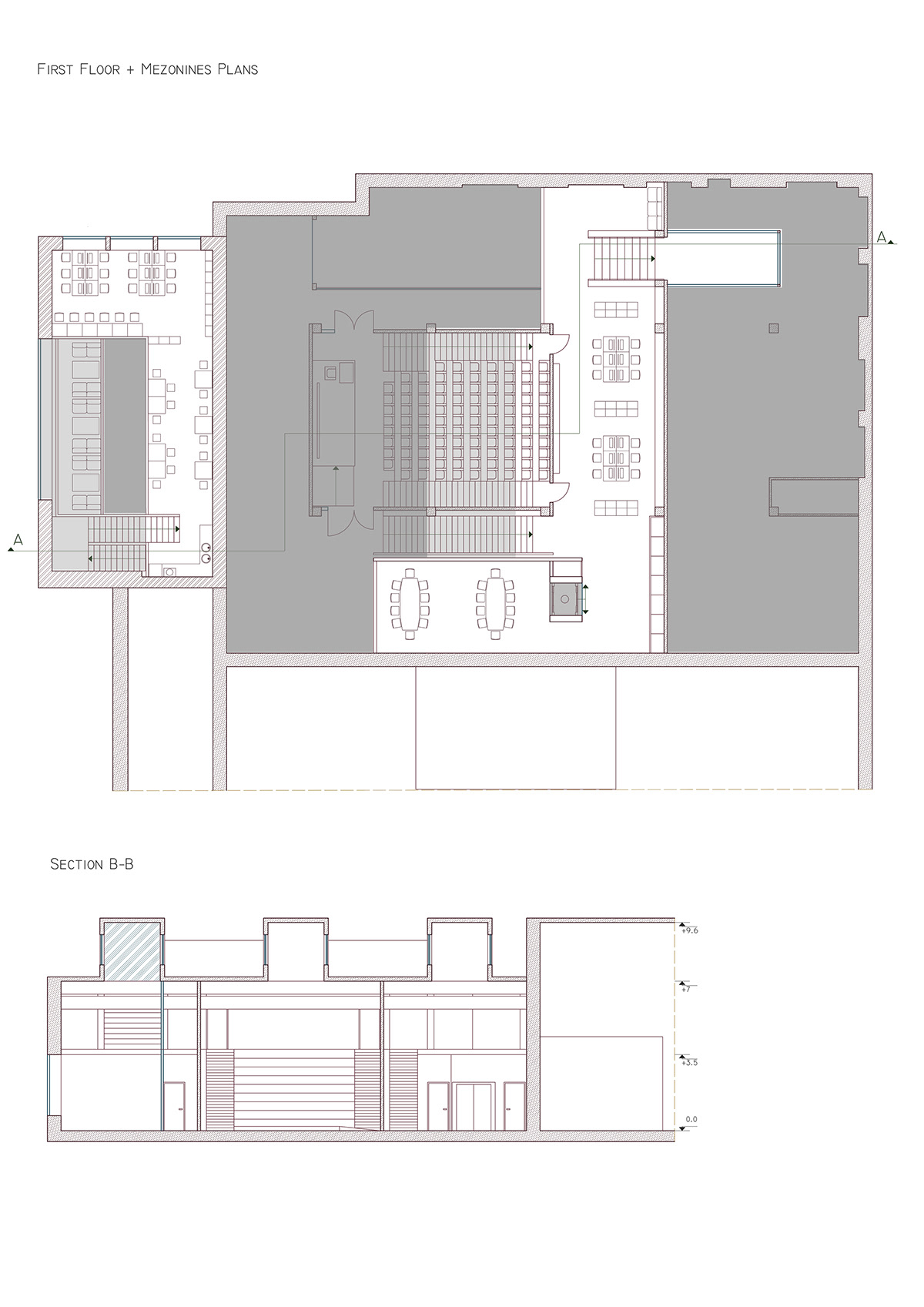
Reading plans is not that easy without a model. Here is my exploaded version.
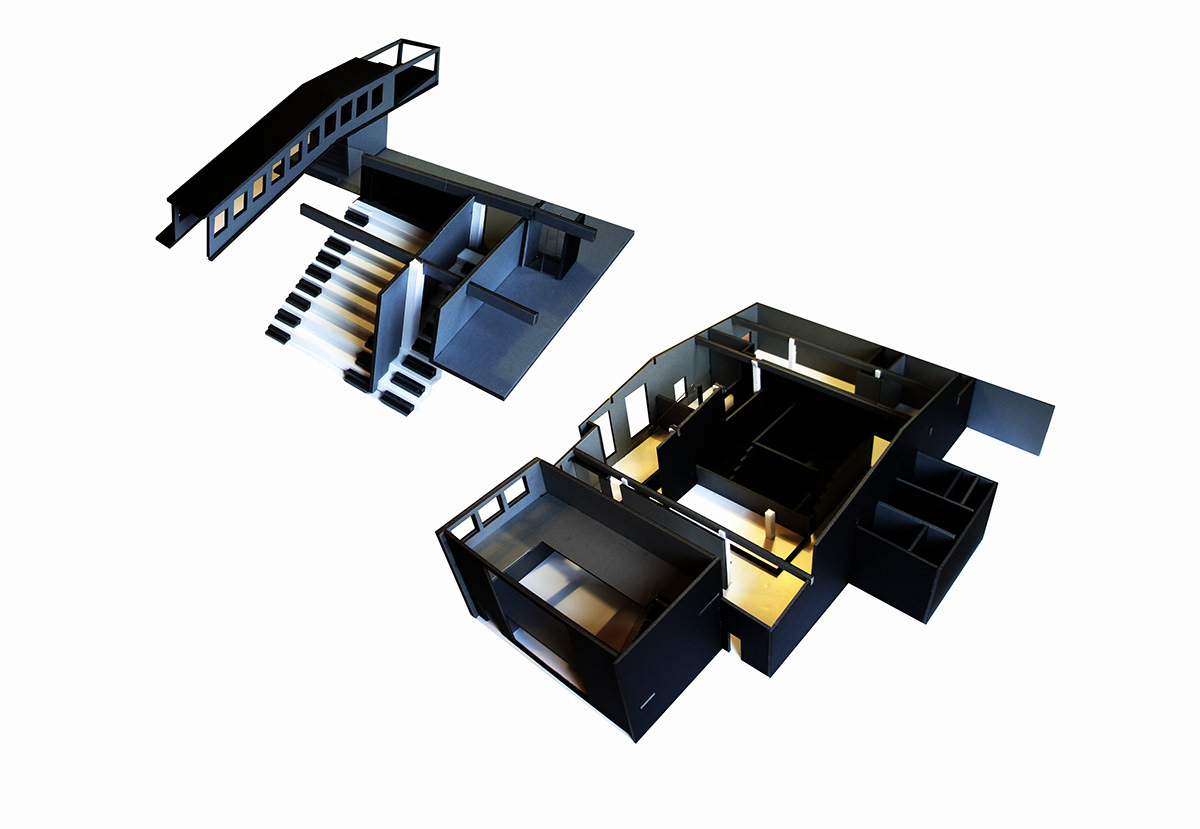
The program in square meters.
I put all computer activities around the servers room.
Commercial cafe is at the ground floor, whereas students' dining is lifted up to the mezonines that also content cooking station. The farthest area is equipped for coworking and selfstudying.
Another coworking/selfstudying area shares floor with the library archive. It has rooflights and is connected to lecture theatre and group tutorials area. It is wheelchair accessible by the hydraulic lift.
Photo Studios have their separate entrance from the street for the set building materials. I adopted existing gates and slope for that.
Besides the tiny secret space by the daylight studio, there's another one at the reception (it is better seen on the Ground Floor Plan) and another one in the end of the middle dining mezonine (it is not seen anywhere, it's secret!).
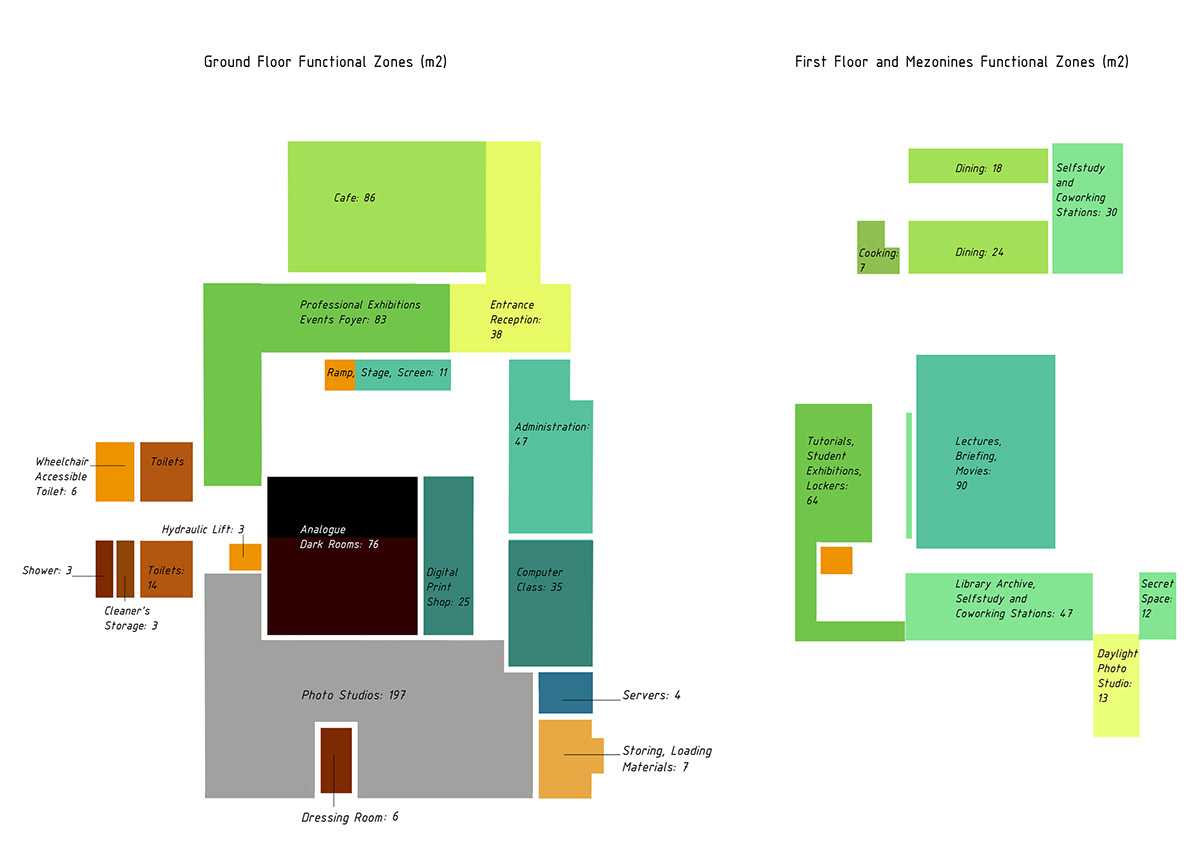
The circulation schemes.
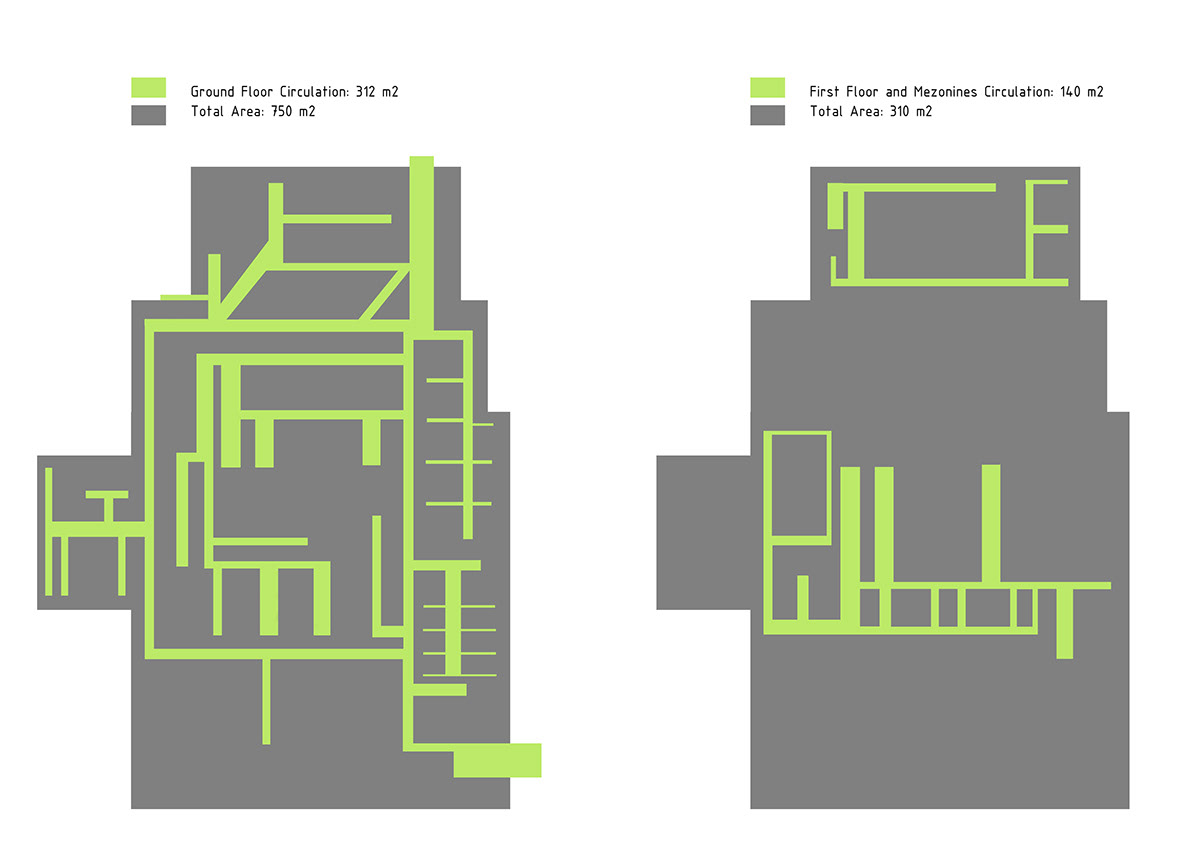
Visualisation of the view from the main entrance.
Right to left: full-height glazing, dining and selfstudy mezonines, exhibition foye, lecture theatre (door), coridor to the computer class and photo studios, reception, daylight studio (steps and light).
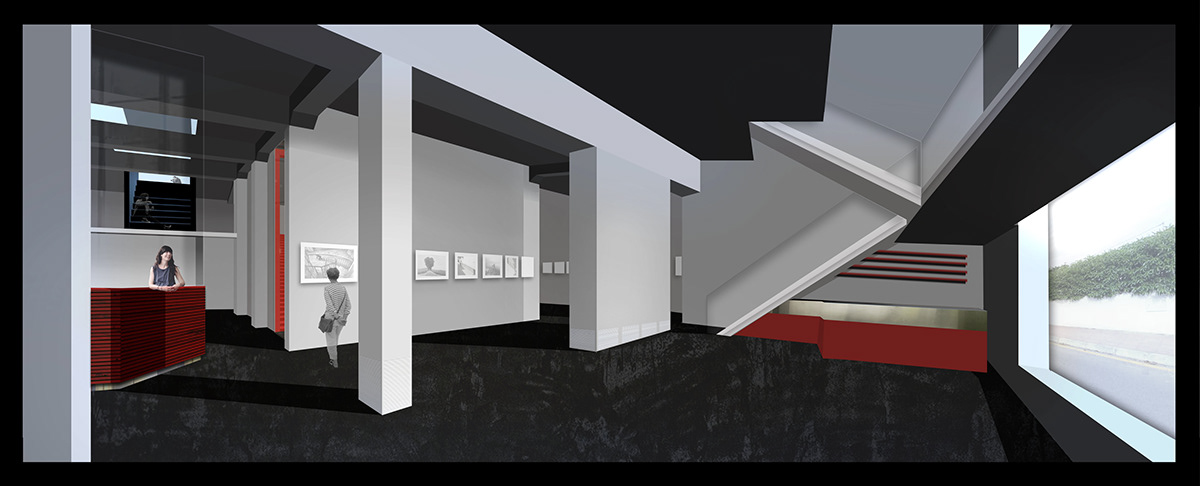
Visualisation of the view from the exhibition foye.
My idea is to make a Gallerie - Photoschool. The core of this profession is running around seeing (capturing) things, with later on showing them. Therefore I extended the volume of studios (comparing to client's brief) and provided space for both professional and student's exhibitions.
In order to advertise the school's advantages I let the professional collection be seen from the street. While walking around in the foye student's works can be observed from the ground floor. Also all visitors can hear tutorials taking place at the mezonine, but they don't disturb it.
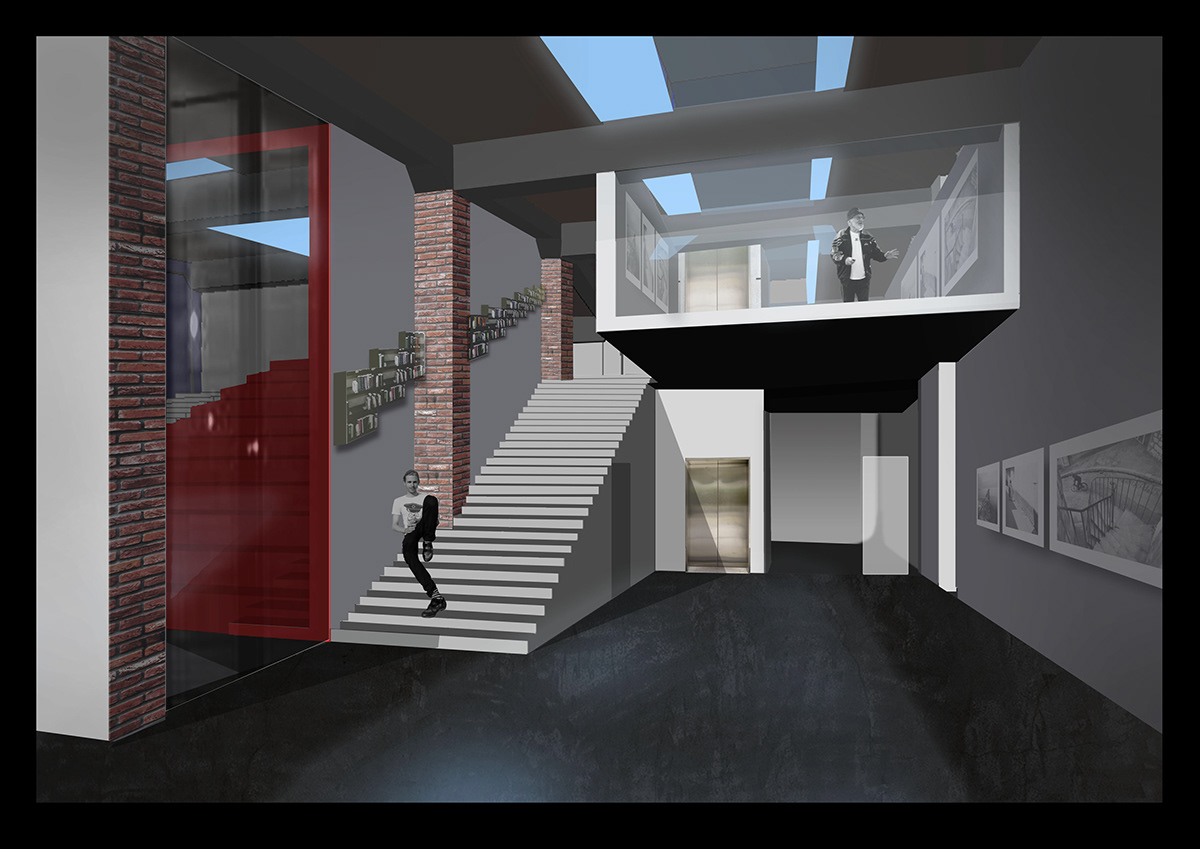
Main section with light and shadow patterns and basic materials proposal.

