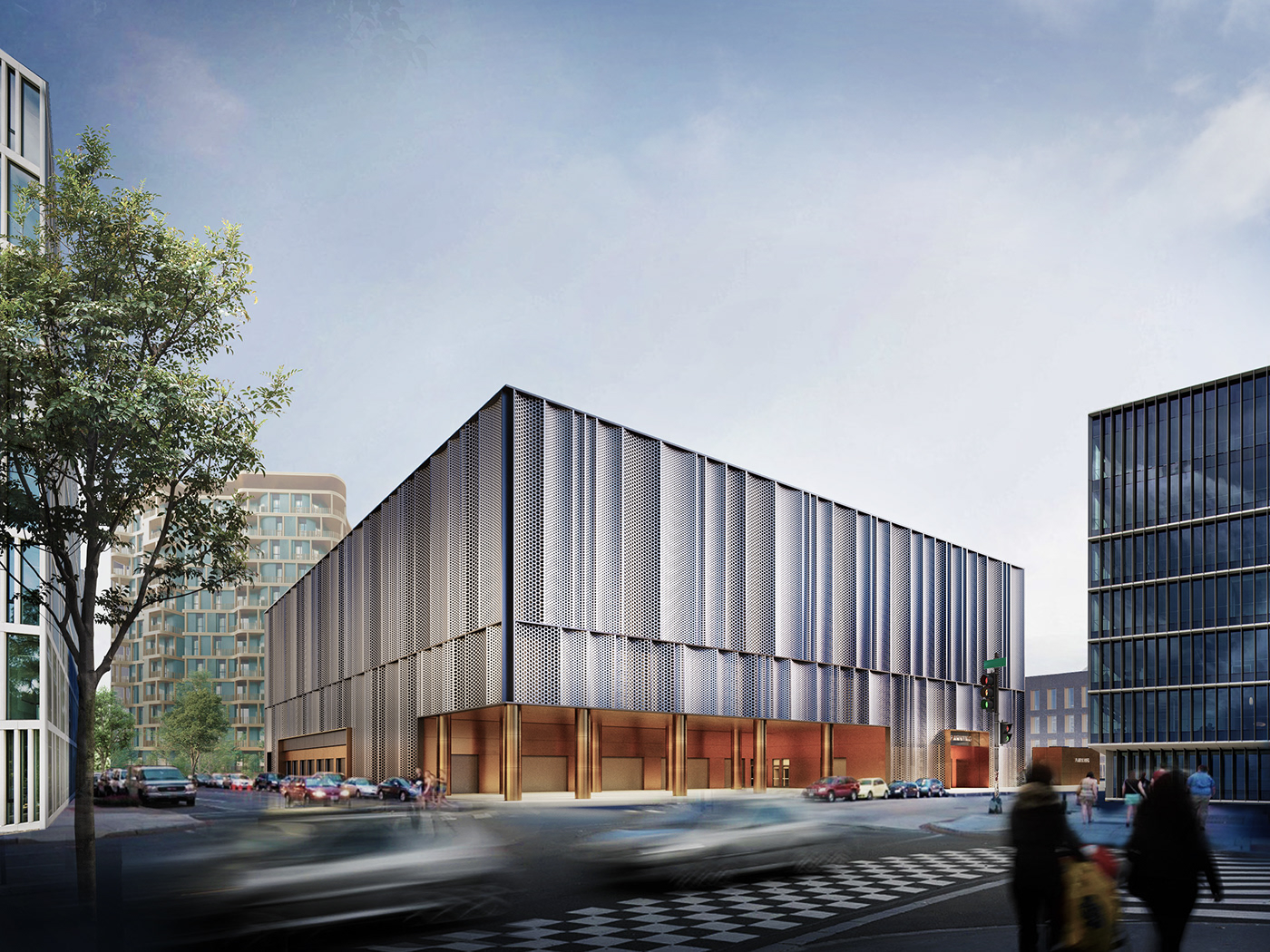A multifunctional enclosure emerges as a core part of the Rublevo-Arkhangelsk ensemble. Its exterior aesthetic is carefully designed, considering both its functional intent and the stylistic consistency with the surrounding planned development.
Large semi-circular perforated panels enliven the facade, accentuating the building's convex corner and creating an intriguing play of light and shadow. This lends artistic expressiveness and sculptural dimensionality to the edifice. The light hue of the material bestows an airiness to the extended facade surfaces.
The building's defining features are highlighted with vivid overhanging panels of anodized aluminum finished in gold. The color palette and the building's fluid lines correspond with the architectural solutions of the proposed residential complex in the adjacent area, fostering a cohesive environmental context. This unique approach not only preserves the building's functional sense but also enhances its aesthetic appeal, making it a harmonious addition to the urban ensemble.




BIM model



