KOBE
Year: 2023
Location: Kobe. Japan
Area: 196 sq.m.
Status: Concept
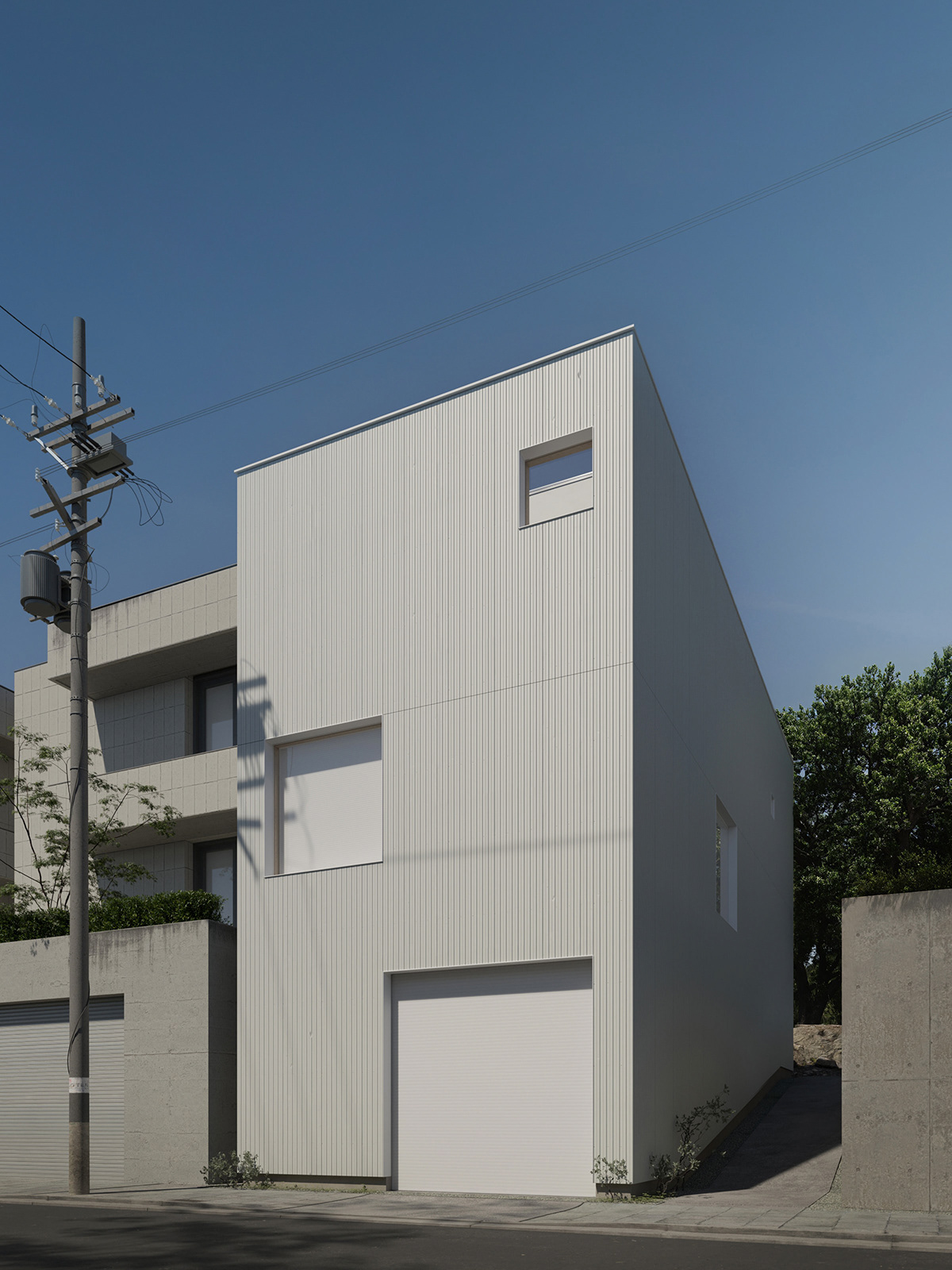
The main focus are simplicity and functionality. Each level has a specific function.
The garage level is optimized to offer maximum capacity for parking and storage goals.
The second level, the kitchen, has an open and spacious design with large windows, natural lighting, and an uncluttered layout. Minimalist furniture and countertops provide ample storage and workspace, while a central island offer a common space for family and friends.
The third level, the living room, provide a relaxed and comfortable space emphasizing natural materials such as wood, and tatami mats. Large windows and sliding doors offer stunning views of the surrounding landscape while creating a cozy ambiance.
The fourth level, the bedroom and the study, are designed for rest and relaxation. Natural materials such as wood and cotton create a soothing and calming atmosphere. At the same time, a workspace provide a functional area for working from home or pursuing personal projects.

third floor

second floor
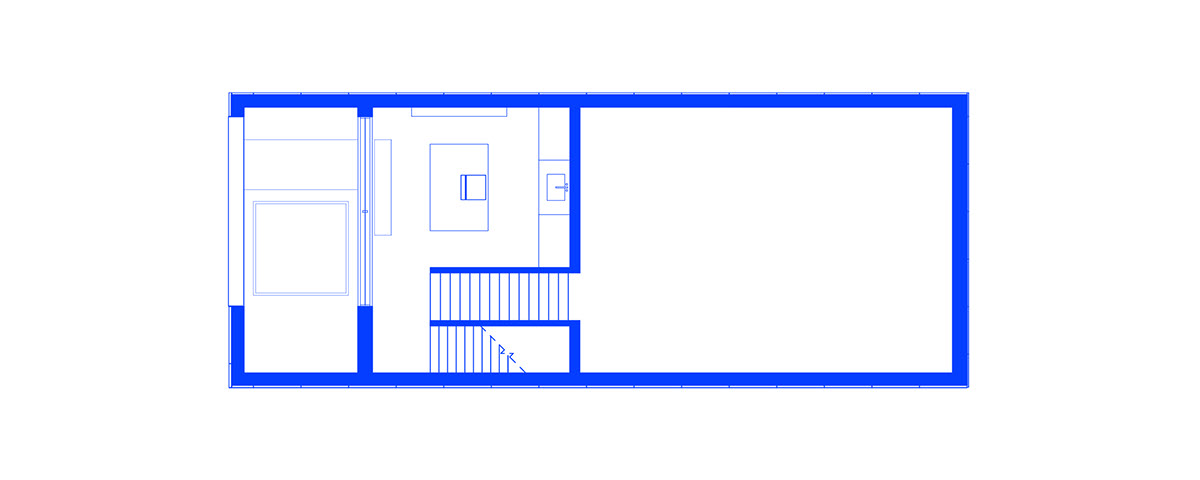
first floor

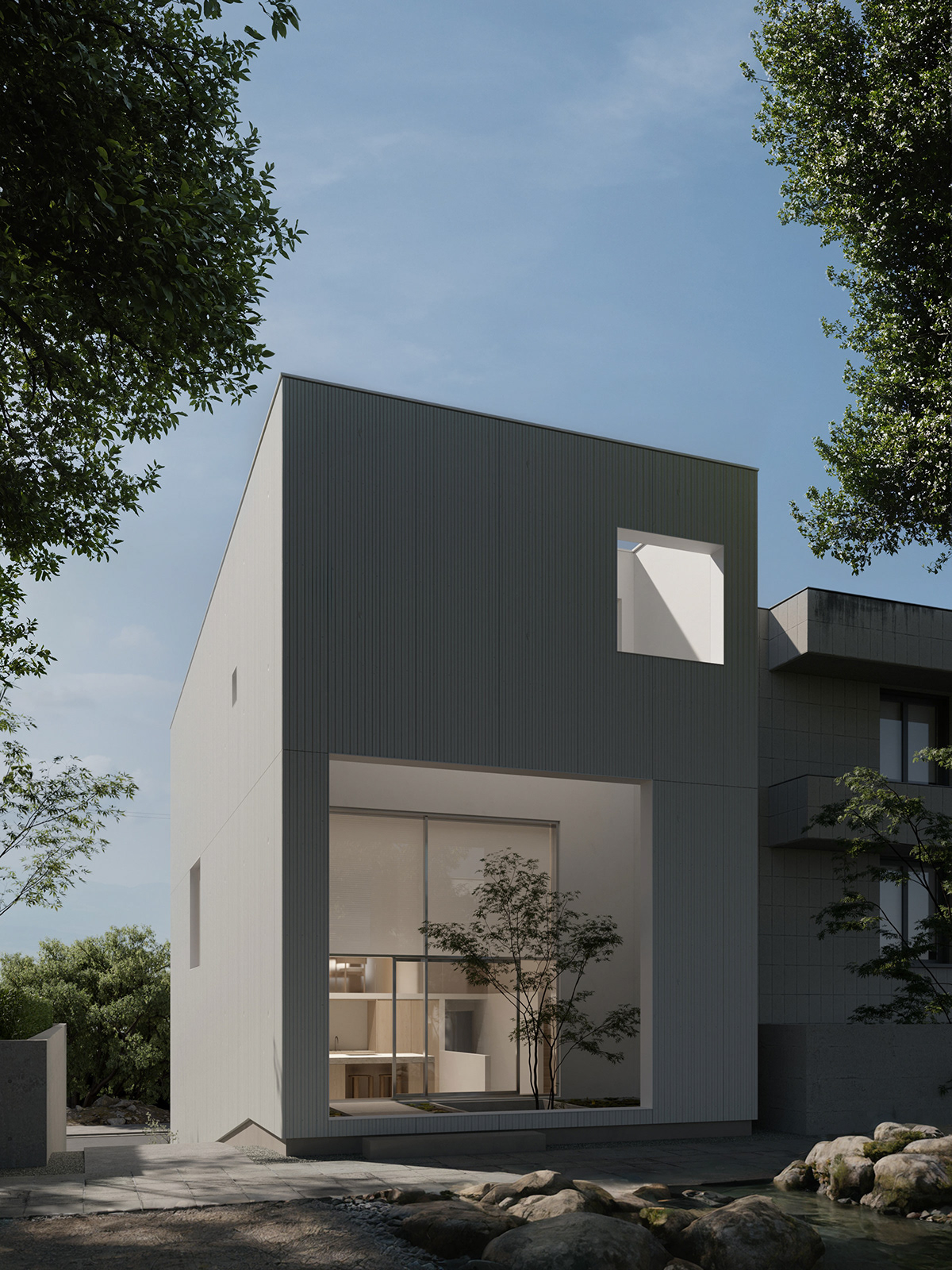
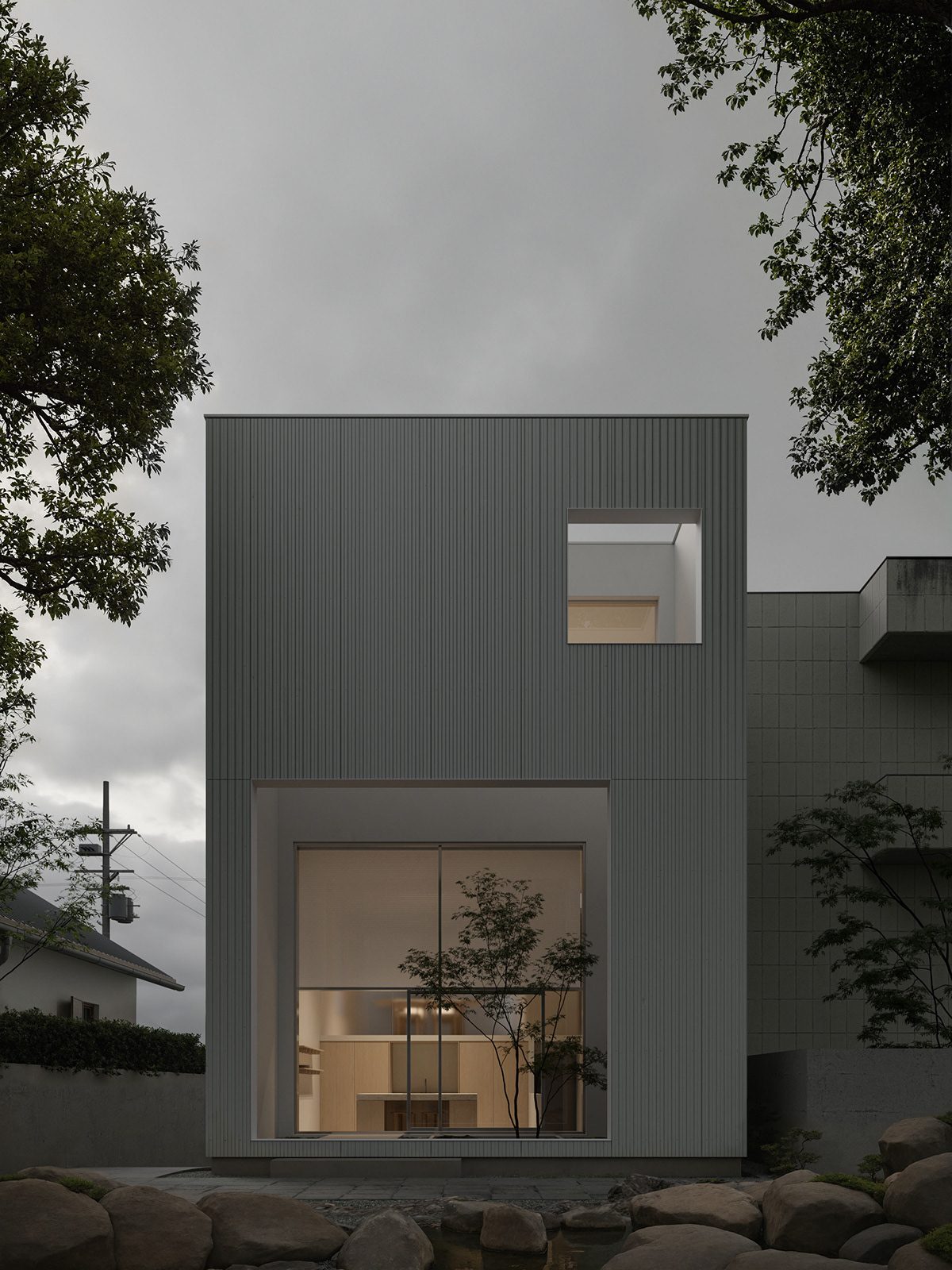
Integration with the landscape: The home is designed to fit seamlessly into the landscape, with the various levels of the home stepping down a gentle slope. Large windows would provide ample natural light and views of the outdoors while sliding doors would create a sense of flow between the interior and exterior spaces.
Open floor plan: The home's interior is designed with an open floor plan, allowing for spaciousness and flow between the different levels. This would be achieved through the use of sliding doors and partitions that can be opened or closed as needed.
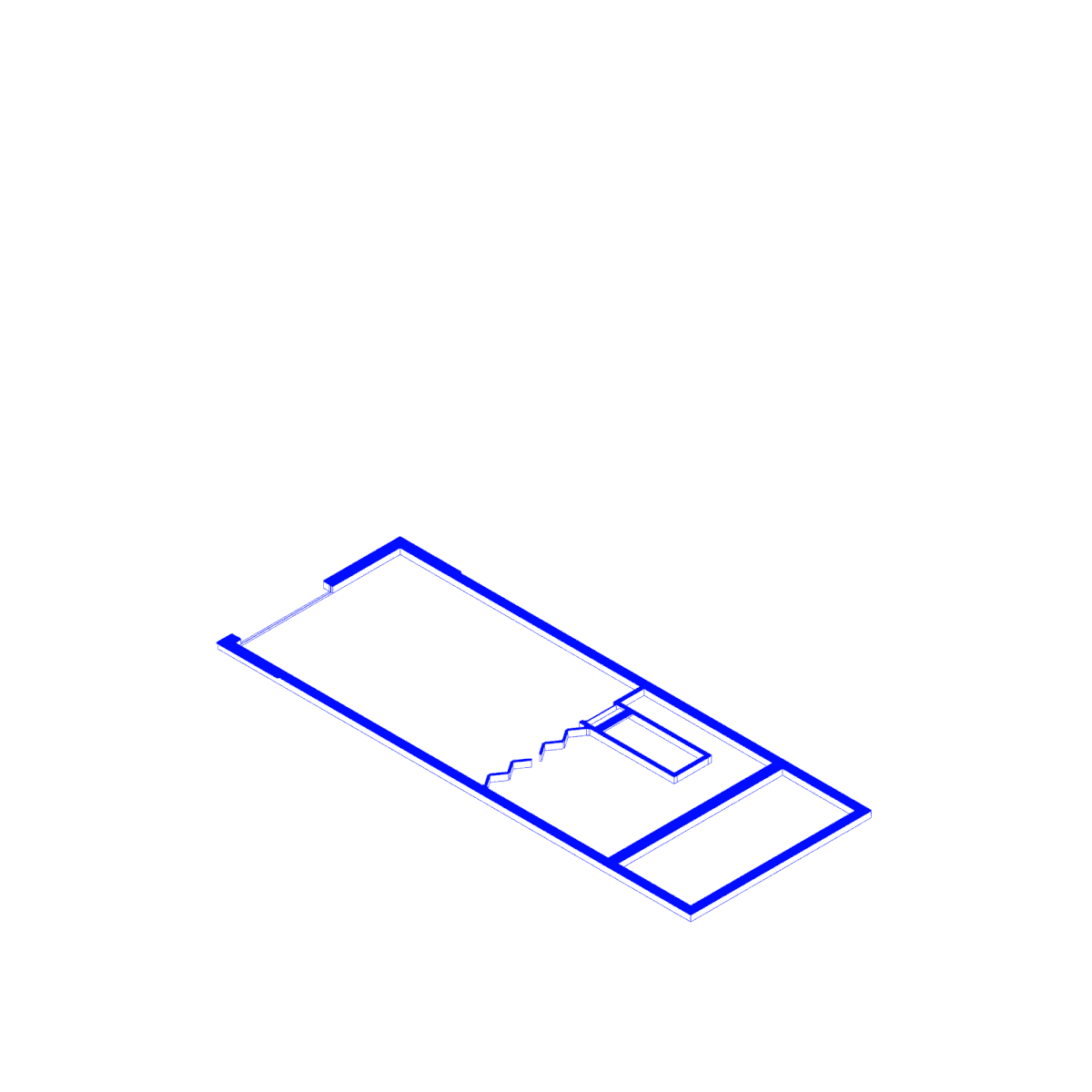
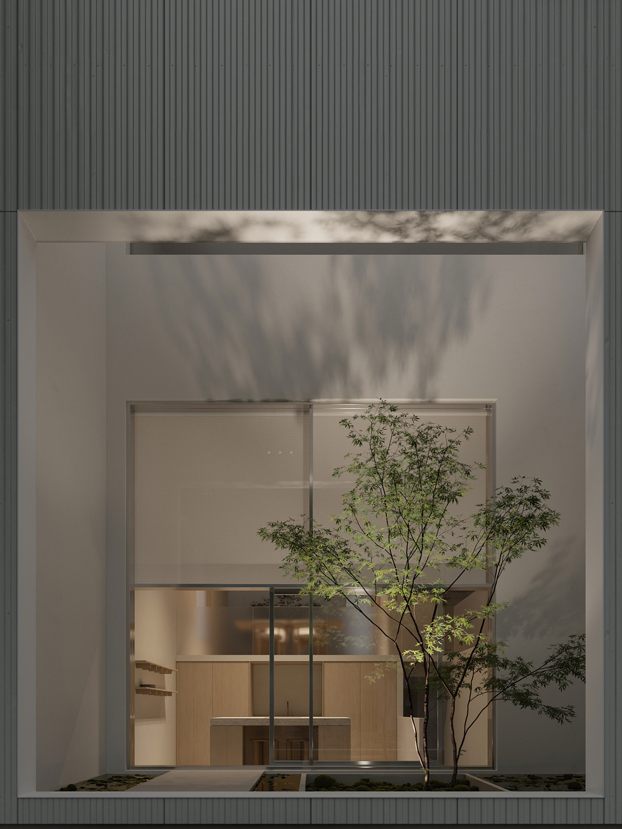
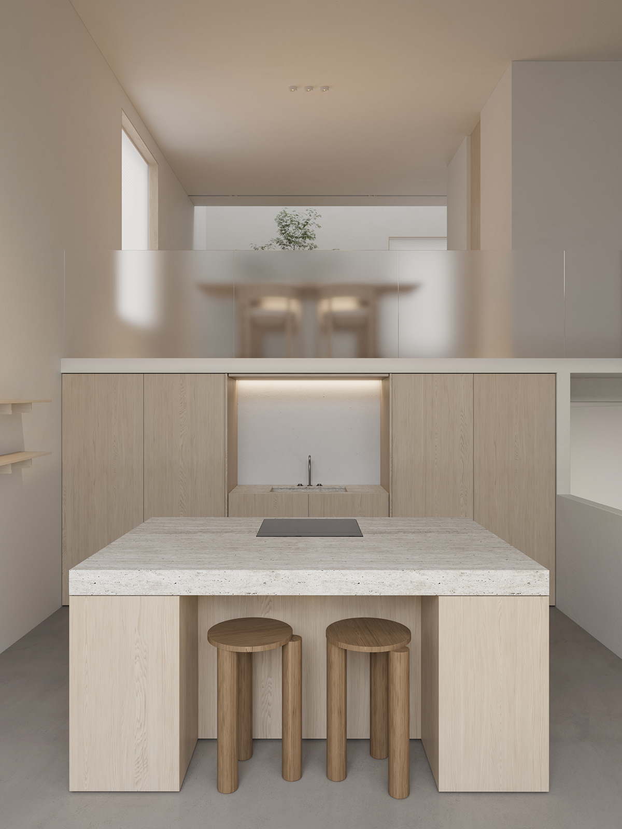
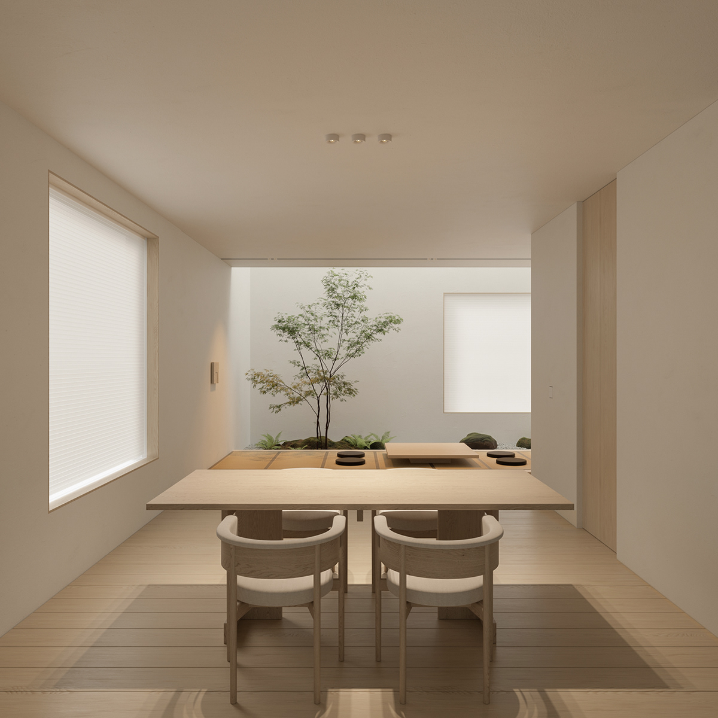
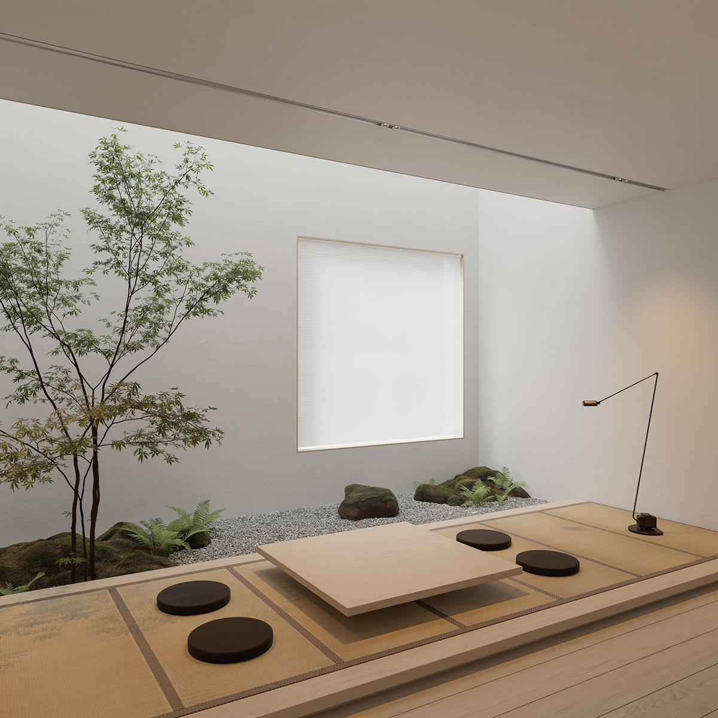
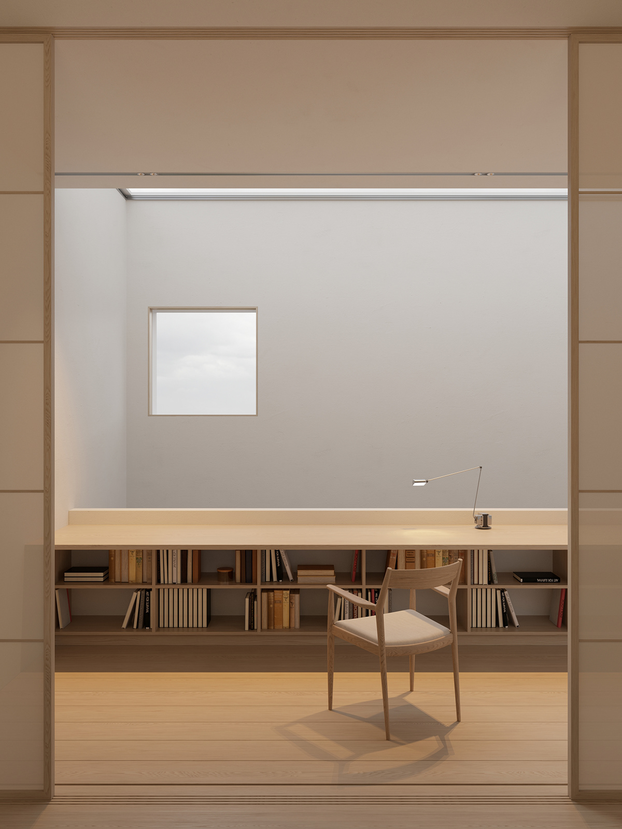
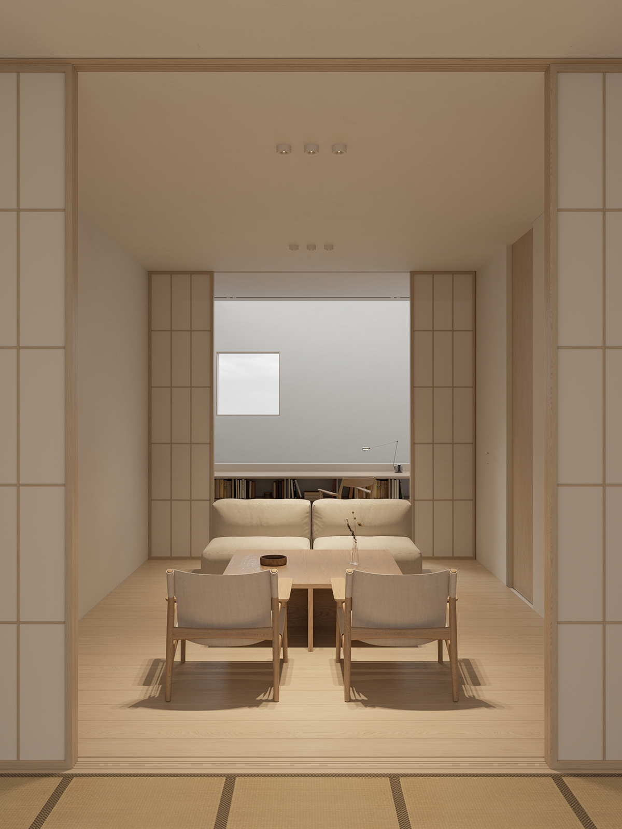

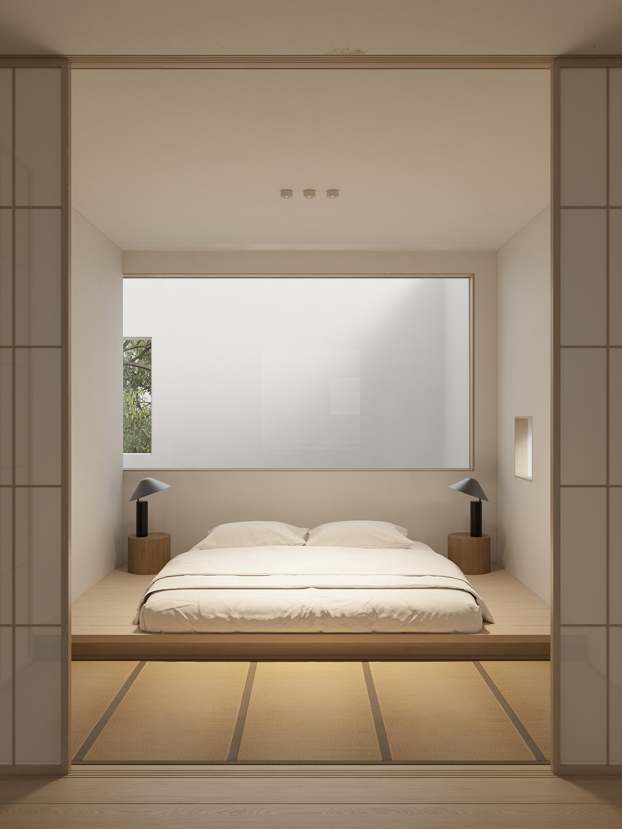
THANKS FOR WATCHING




