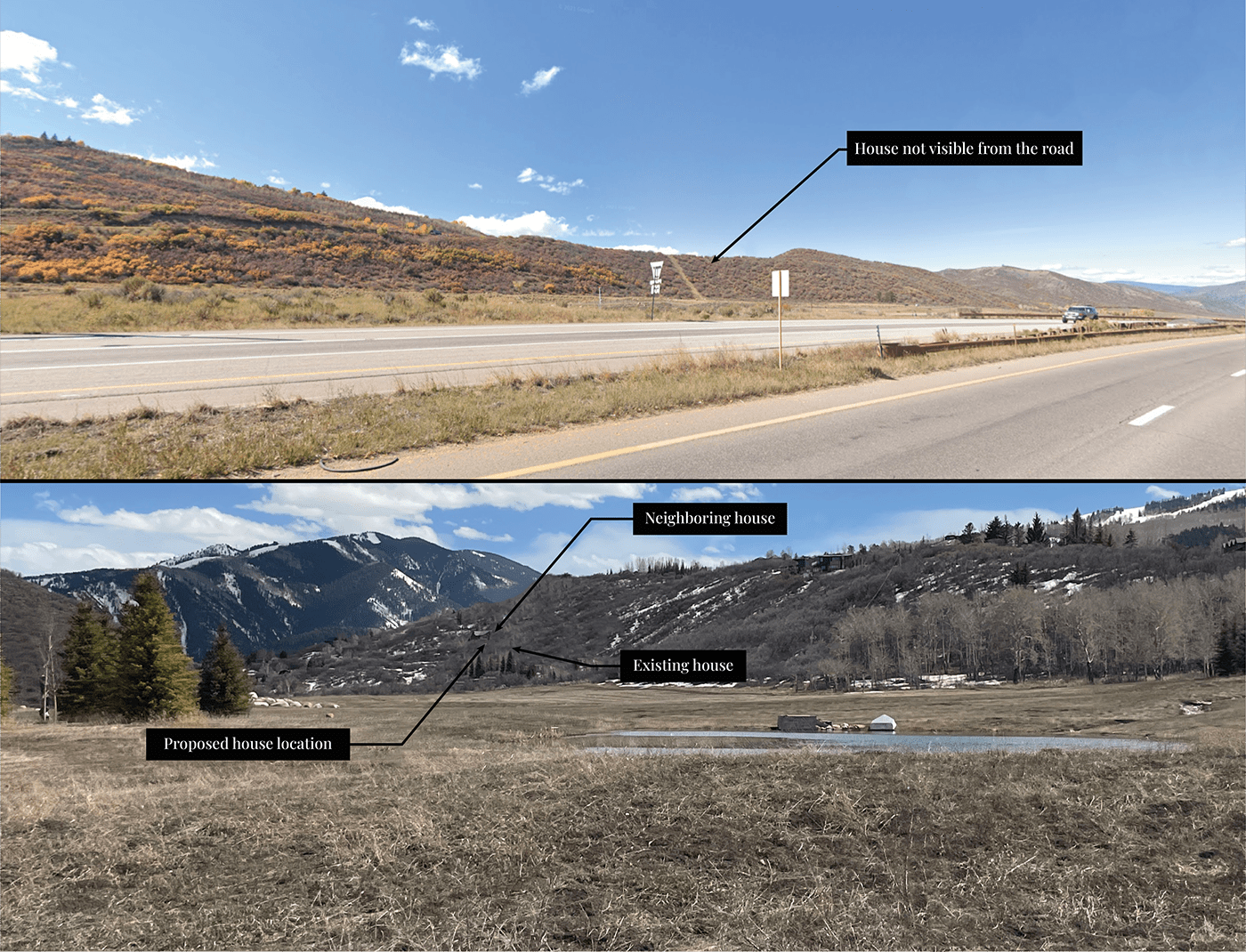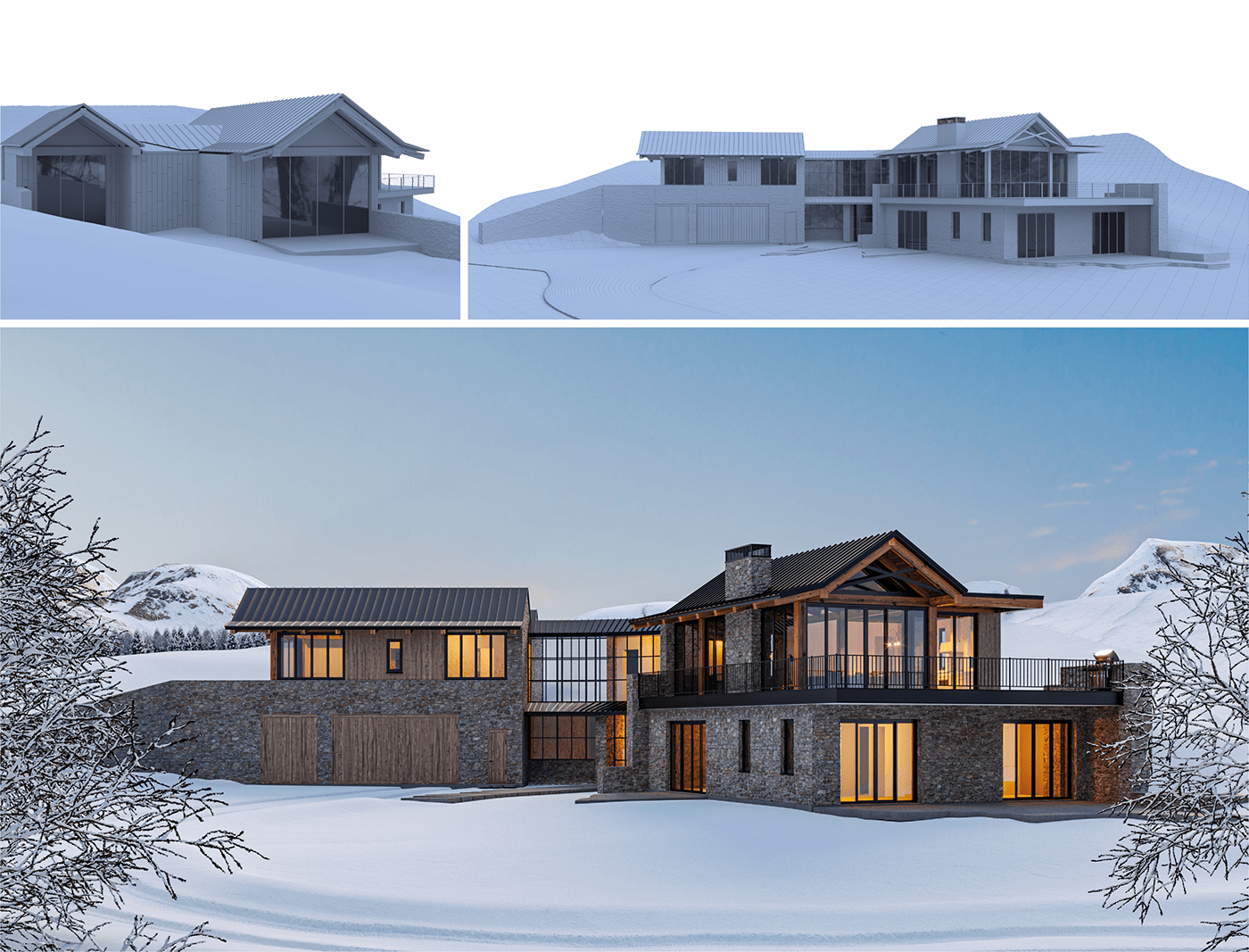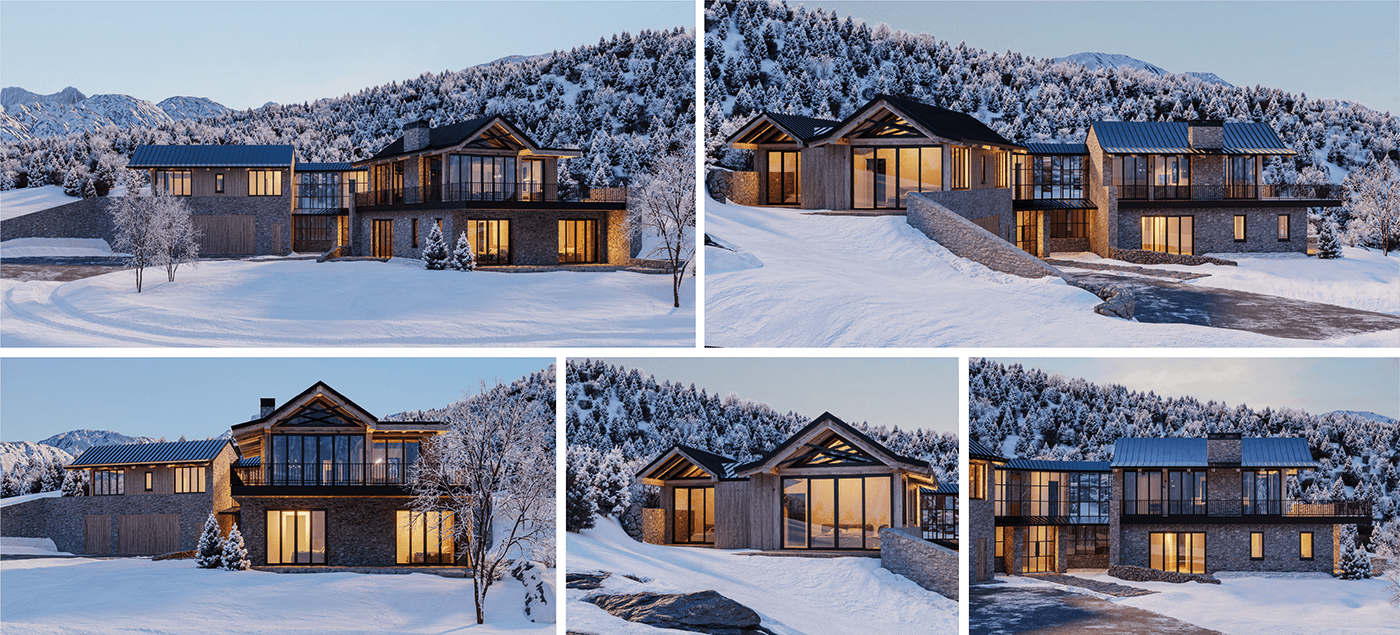
About the area
The Aspen house was a beautiful retreat nestled in the heart of the Rocky Mountains. It was designed by a renowned architect who was inspired by the natural beauty of the surrounding landscape.

About placement of building
The owner of the house was a successful businessman who wanted to create a sanctuary where he could escape the pressures of his daily life. He fell in love with the location and the design of the house the moment he saw it. He bought the property and spent the next few years furnishing it with the finest furniture and artwork.

Materials
The exterior is crafted from locally-sourced materials, with warm-toned stones forming the foundation and lower walls, and sturdy wooden beams supporting the upper levels.

CAD files
Detail drawings for Aspen House would have been used by the construction team to ensure that every part of the building was constructed according to the design specifications.

SketchUp model
The client developed this model that was upgraded to a whole new look.
Exterior part
The house had four bedrooms, each with its own bathroom, a large living room with a stone fireplace, a dining room, a kitchen, and a library. The house also had a large outdoor terrace with breathtaking views of the mountains.
WIP's

Some other WIP's

First view
Aspen House sits nestled among the rugged mountains, its stunning architecture blending seamlessly with the natural beauty of its surroundings. The roof is made from natural slate, its textured surface echoing the rocky peaks that rise up all around.

Crops




Second view
The owner loved spending time in the house, surrounded by nature and the tranquility of the mountains. He would often invite his friends and family to stay with him, and they would spend their days hiking, skiing, and exploring the wilderness.

Third view
The house is designed with multiple levels and angles, creating an intriguing visual puzzle that draws the eye in. Large picture windows and glass doors provide glimpses of the interior, while allowing natural light to pour in and illuminate the living spaces. The windows are trimmed in a darker wood, creating a striking contrast against the lighter stone and timber.

Fourth view
The main entrance is set back slightly from the road, with a pathway of rustic stepping stones leading up to a sturdy wooden door. Above the door, a small awning provides shelter from the elements, its natural wood finish adding a touch of warmth to the otherwise cool color palette.

Fifth view
Aspen House exudes a sense of peace and serenity, its design thoughtfully crafted to harmonize with the rugged wilderness that surrounds it.

Additional Christmas views
One winter, a huge snowstorm hit the region, and the owner found himself snowed in at the house for several days. But he was not worried, as he had stocked up on supplies and had plenty of firewood to keep him warm.



Interior part
Regardless of the style, large windows and skylights might be incorporated into the design to take advantage of the natural light and breathtaking views of the surrounding wilderness.
WIP's




First view
As he sat by the fire, sipping a hot cup of cocoa and looking out at the snow-covered landscape, he realized that he had truly found his own personal paradise. He felt grateful for the opportunity to own such a beautiful property and vowed to cherish it for the rest of his life.
Crops




Second view
For a rustic, cabin-like feel, natural wood beams and paneling might be used on the walls and ceilings, and stone or brick fireplaces might be included for warmth and coziness. The floors might be made of hardwood, stone or tile, with natural fiber area rugs to add warmth and texture

Crops




Third view
The Aspen house became a symbol of peace and tranquility, a place where the owner could escape the stresses of modern life and reconnect with nature. It remained a cherished retreat for many years, passed down from generation to generation, each one adding their own touches and memories to its storied history.

Crops




Final results for exterior









ff
Final results for interior





1212


Suburbia Studio is a Ukrainian 3D rendering studio that creates high-quality photorealistic 3D renders, VR tours and animations for interiors, exteriors and products. Suburbia is a cool team of talented artists, creative architects and passionate professionals, obsessed with work and creative process, able to implement ambitious ideas and realize the cherished dreams of customers.
The client's own hand-made sketch, individual order, created project or reference, serve as the initial source of inspiration for the Suburbia. The unique ability of the studio is to successfully deliver an individual approach to each order and client, and also creating a product whose quality of performance exceeds the expectations of the most demanding customers.
Suburbia Studio was founded in 2018 by Julian Sadokha and has successfully implemented about 100 projects from around the world, which are presented in Sydney, Paris, Berlin, New York, London and other cities.

WhatsApp | Telegram: +38 096 094 4060
If you'd like to hire our studio for your project, fill out the form, or email
If you'd like to join our team - email us: jobs@suburbiastudio.com






