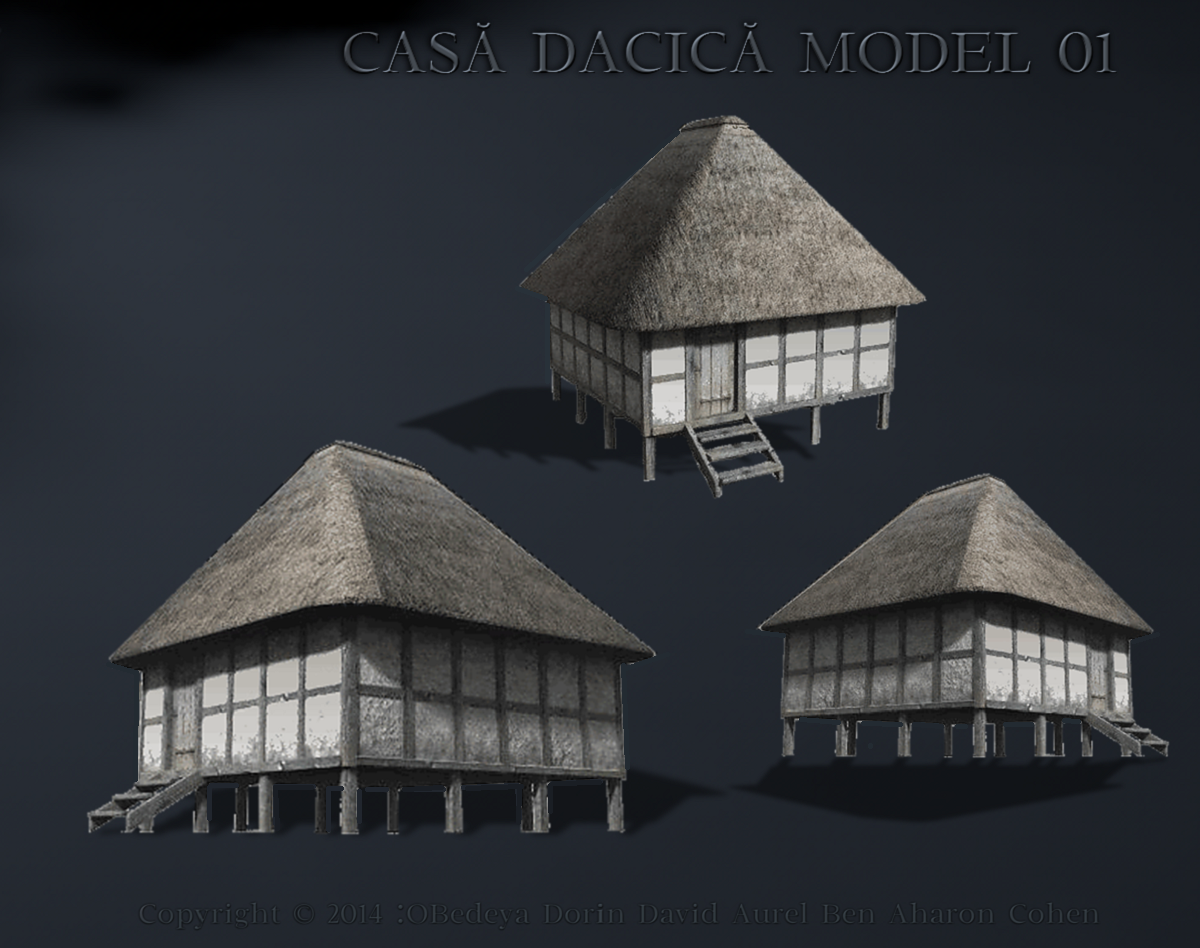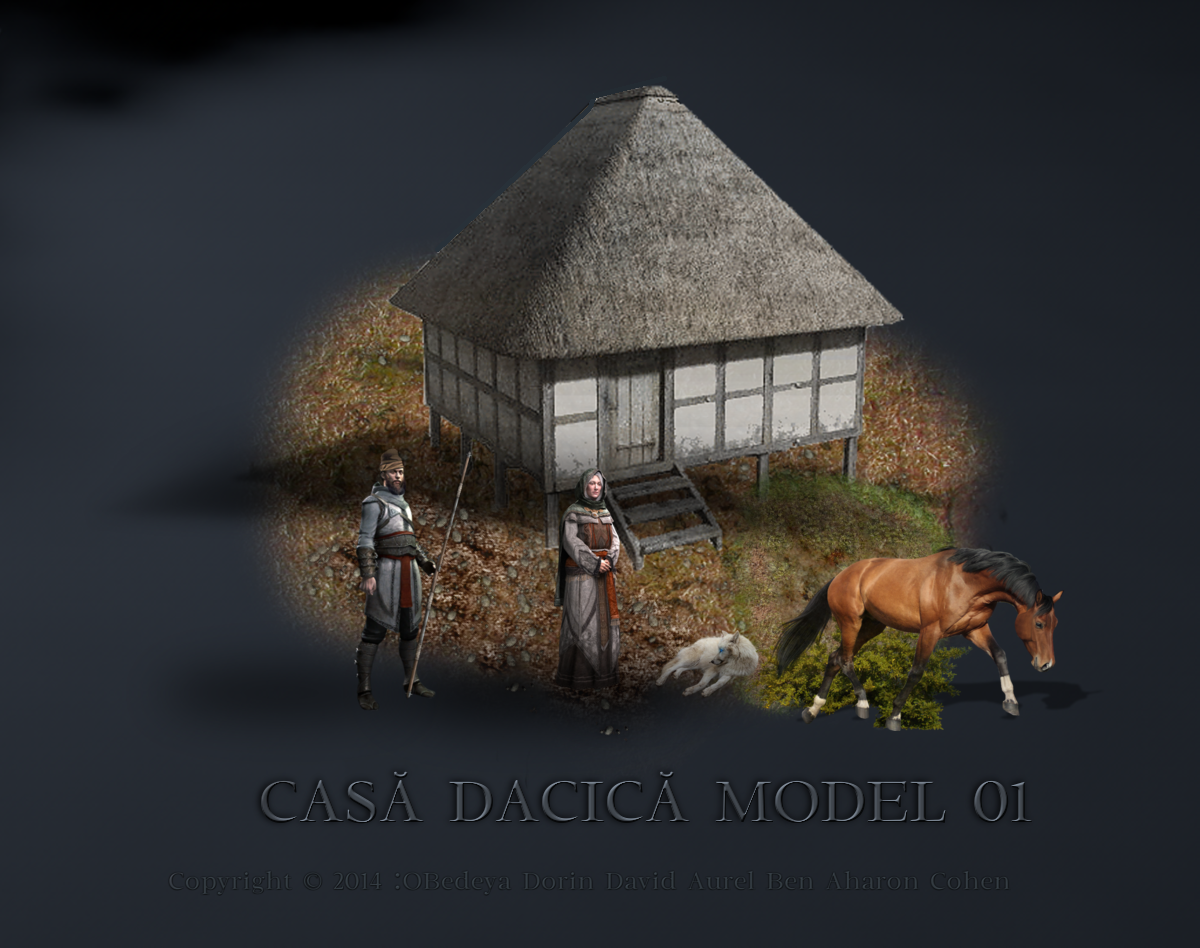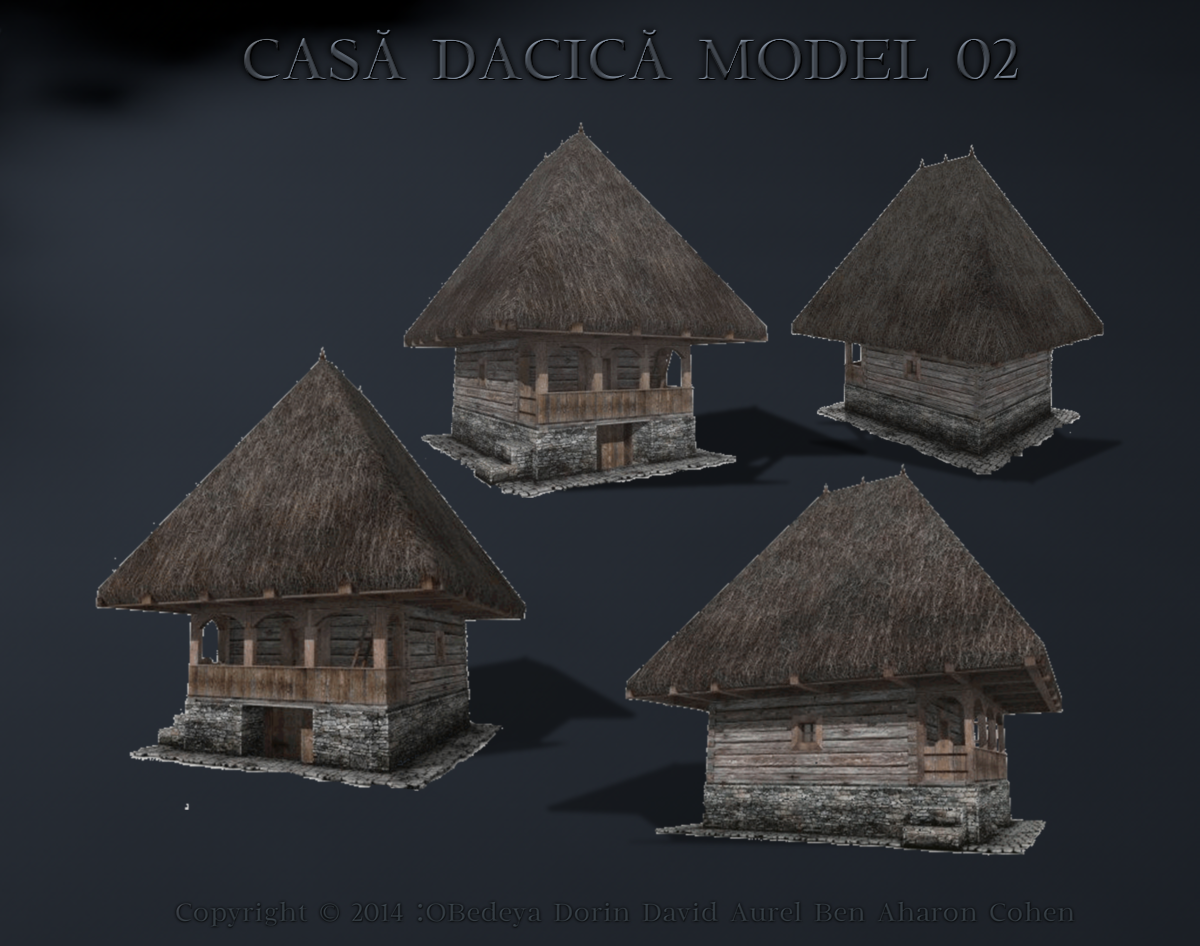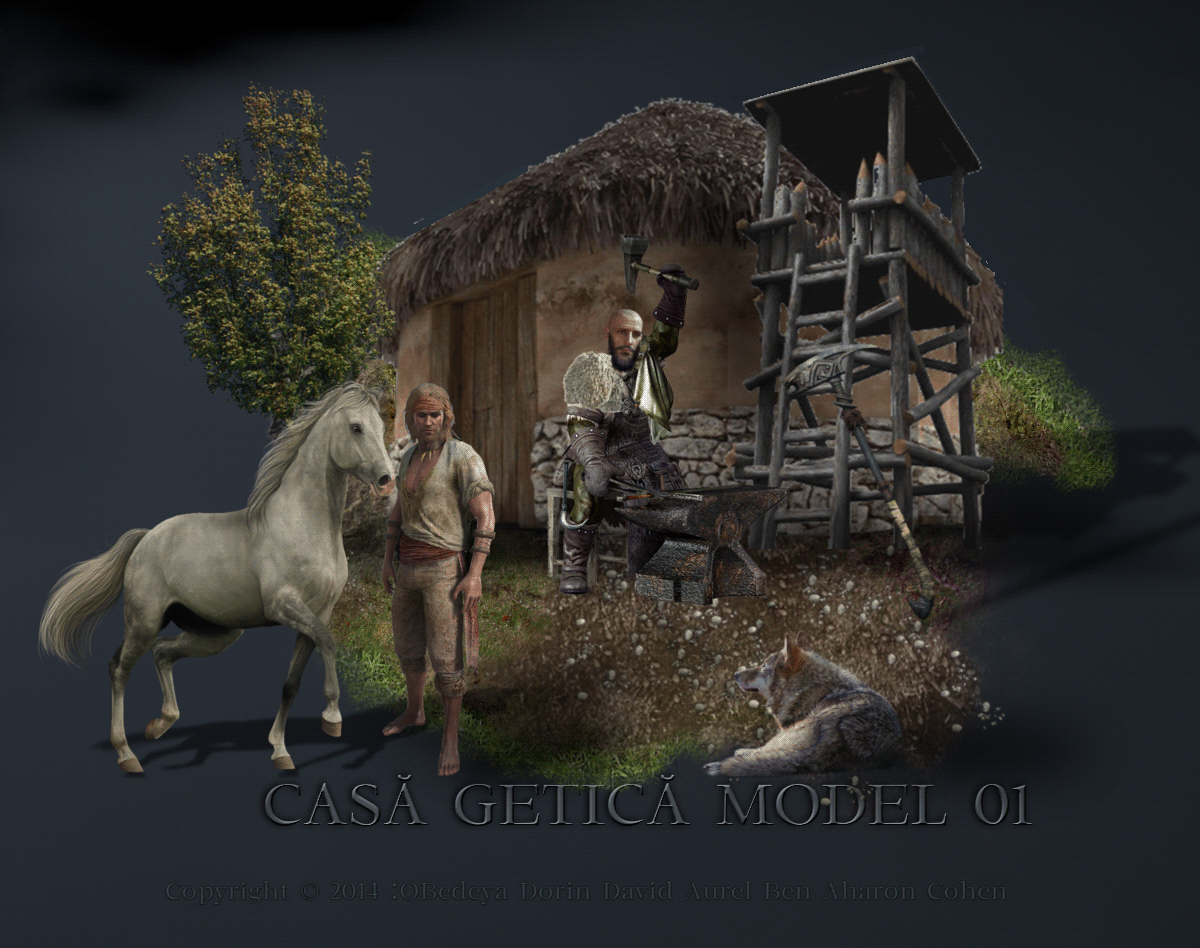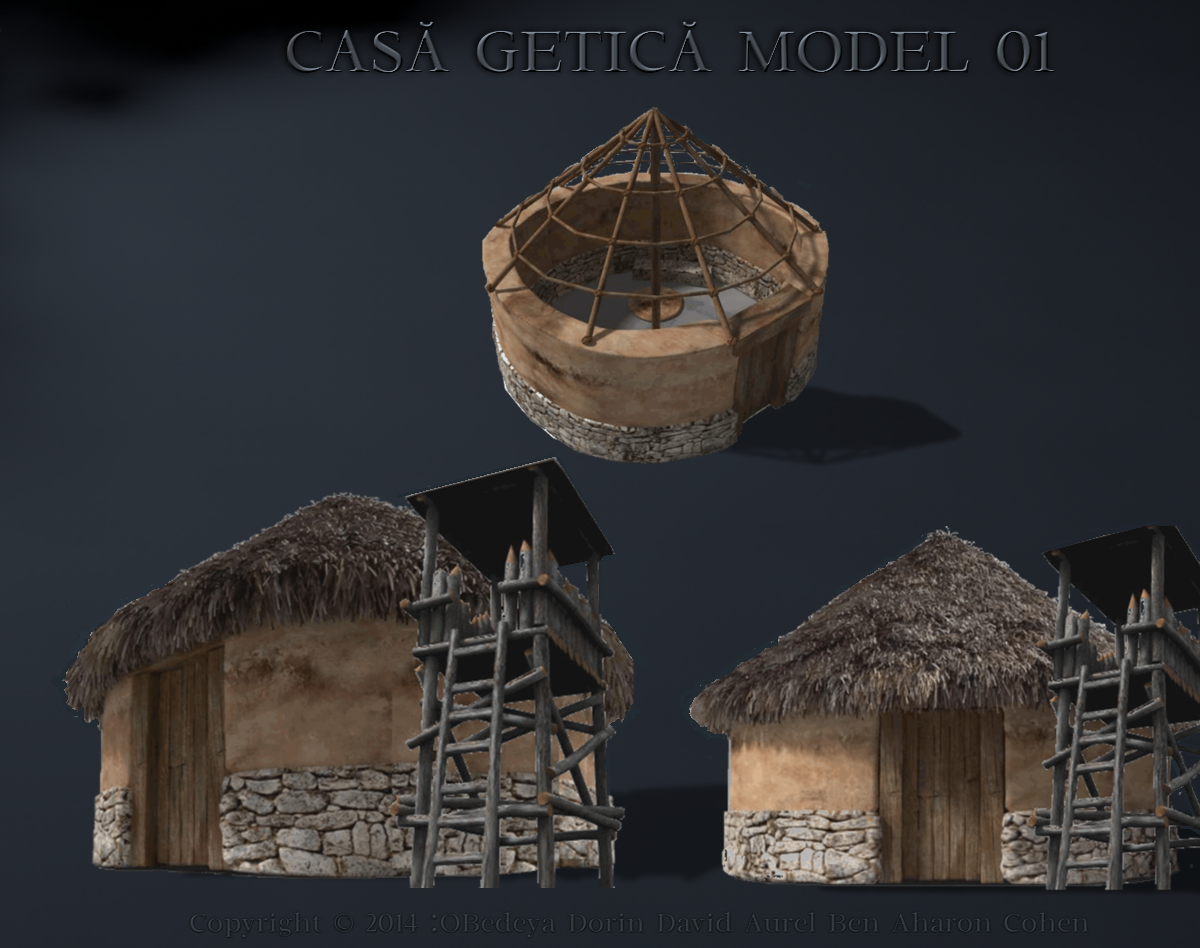Dacian architecture. Dacia houses. As architectural achievement the homes of Dacia were at an advanced level. Comparable with those of Greece, Phoenicia and Carthage.
The houses were designed and built, the antiseismic structure. Most of the houses were built of wood hornbeam, yew or ash wood horn. Wood highly resistant to extreme weather over extended periods of years 200-300. The structure was modular and active. In the case of an earthquake, the house been returns at initial position and in its original position in 90% -97%. The wood of Joints were on wood track, tongue and groove Practically every beam was sliding
( the movable ).The houses has been insulated with a layer of flax, hemp fiber in inside, and sawdust and beeswax. And outside they had plaster from : a lime cement and ashes. Being anti flammable and incifuge
( the movable ).The houses has been insulated with a layer of flax, hemp fiber in inside, and sawdust and beeswax. And outside they had plaster from : a lime cement and ashes. Being anti flammable and incifuge
Arhitectura Dacică . Casele Daciei.Ca şi realizare arhitecturală casele din Dacia erau la un nivel avansat. Comparabile cu cele din Grecia,Fenicia sau Cartagina.
Casele erau concepute şi realizate , ca structură antiseismică. Majoritatea caselor erau construite din lemn de carpen ,tisă sau frasin sau lemn de corn. Lemn foarte rezistent la climă extremă pe perioade lungi de peste 200-300 de ani. Structura era modulară şi activă. În cazul unui seism , casa îşi revenea la poziţia iniţială în procent de 90%-97% . Îmbinările erau pe şină, lambă şi uluc . Prcatic fiecare bârnă era culisnată. Casele erau izolate termic , cu un strat de pânză de in ,cânepă şi ceară şi rumeguş în interior. Iar în exterior aveau o tencuială din ciment cu var şi cenuşă. Fiind incifuge anti- inflamabile
