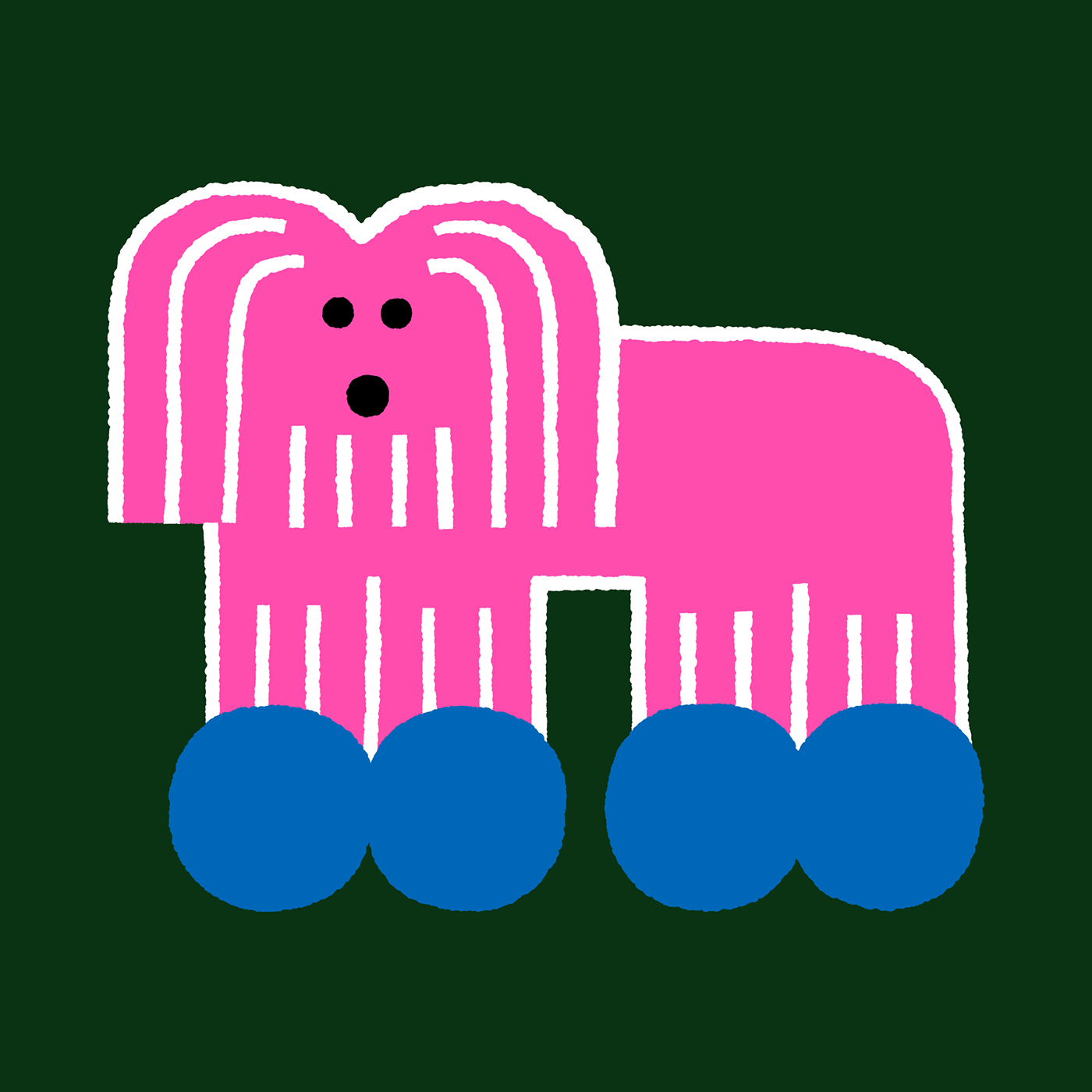
D PENTHOUSE
Designed by binar studio
Location: Odesa, Ukraine
Project Area: 240 sq.m.
Project Year: 2022
Location: Odesa, Ukraine
Project Area: 240 sq.m.
Project Year: 2022
Implementation in progress


The living room kitchen is designed as a spacious and bright area, featuring a mix of sophisticated materials such as parquet flooring, dark wood cabinetry, marble countertops, and green accent elements. The standout feature of the kitchen is an island that serves dual purposes as both a dining table and a functional workspace. The blend of materials and the functional island create a stylish and functional living space.
Masterbedroom




The master bedroom follows the same design theme as the living room kitchen, utilizing dark wood and green accents to create a harmonious and stylish space. The room features an open wardrobe that adds to the overall aesthetic. The bathroom in the master bedroom is a highlight, with a stunning and functional bathtub that is transparent green in color and has stone tiles on the walls, adding a touch of natural beauty to the space. The design of the master bedroom is cohesive and thoughtfully designed, making it a relaxing and comfortable retreat.
Children bedroom




The children's bedroom in the apartment follows the same design theme as the rest of the living space, incorporating dark wood and green accents to maintain a cohesive look throughout the apartment. The bathroom in the children's room is specially designed to accommodate the needs of two children, with a shower instead of a bathtub and two wash basins. This thoughtful design allows for convenience and practicality while still maintaining the overall aesthetic of the apartment. The consistent use of materials and attention to detail create a harmonious and beautiful living space for the whole family
Roof terrace

The roof terrace is a versatile and relaxing outdoor space designed for summer enjoyment. It features a summer kitchen, a comfortable sofa with a fire pit, and a pool with a seating area for lounging. The terrace is also equipped for winter use, with an indoor sauna and a billiard room. This allows the family to fully enjoy their living space no matter the season. The roof terrace is a multi-functional area that provides a beautiful and inviting environment for relaxation and recreation.



Team

Architect: Sergei Baierzdorf
Architect: Anna Baierzdorf
Visualizer: Sasha Marchuk
Thank you for watching!




