Summer Internship, 2012
Project Team: Stephen King, Mike Shows, Justin Collier
Location: Montgomery, AL
Type: Adaptive-Reuse
Location: Montgomery, AL
Type: Adaptive-Reuse
2015 AIA Alabama Honorable Mention.
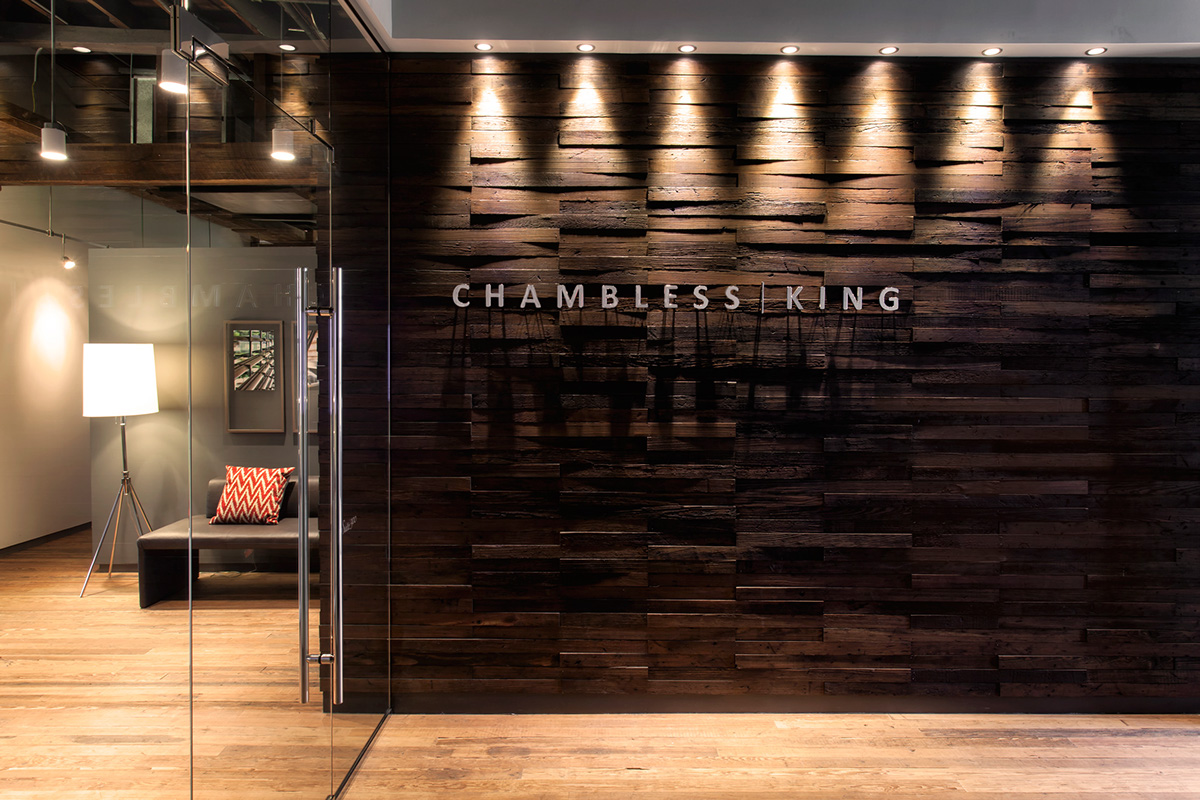
Entry wall, Photographer: Jon Cook
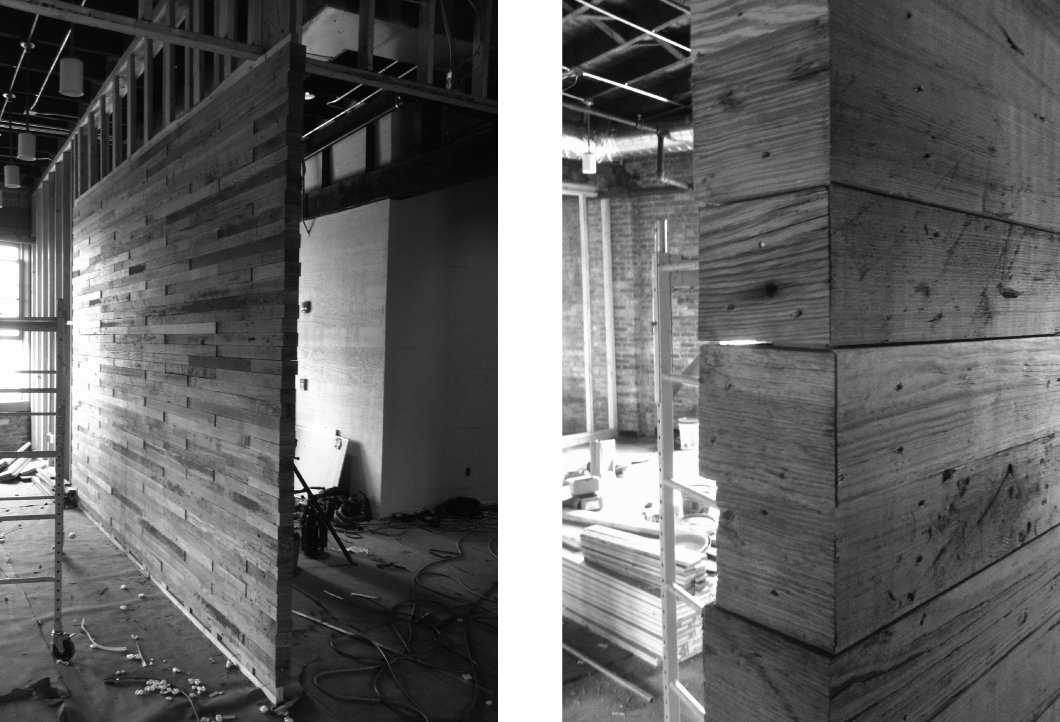
Craft & Collaboration: The builders had a surplus of wood flooring they reclaimed from the building. We decided to use this flooring to construct a compelling wall surface just as you exit the elevator and face the door to the office. We worked with the carpenters to create a texture on a larger scale beyond the inherent texture of the wood. A 2x4 wall is turned in an unconventional manner to create a thin profile. Every other length of flooring is shimmed to create a surface that has subtle undulations. This effect is intensified by down lighting the wall.
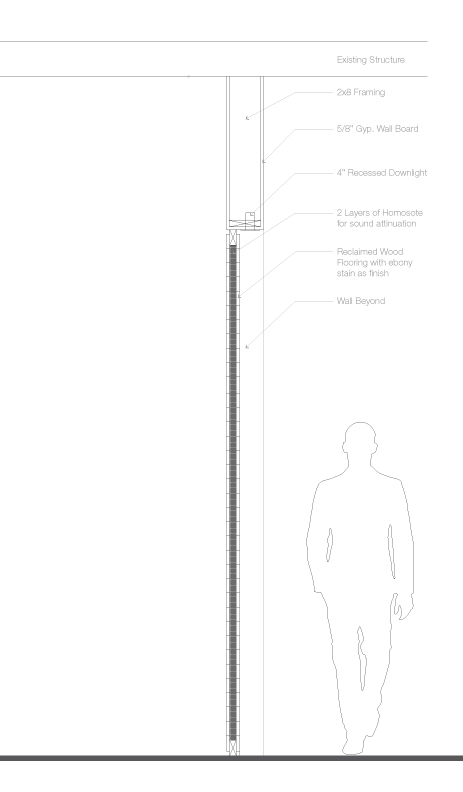
Entry wall section
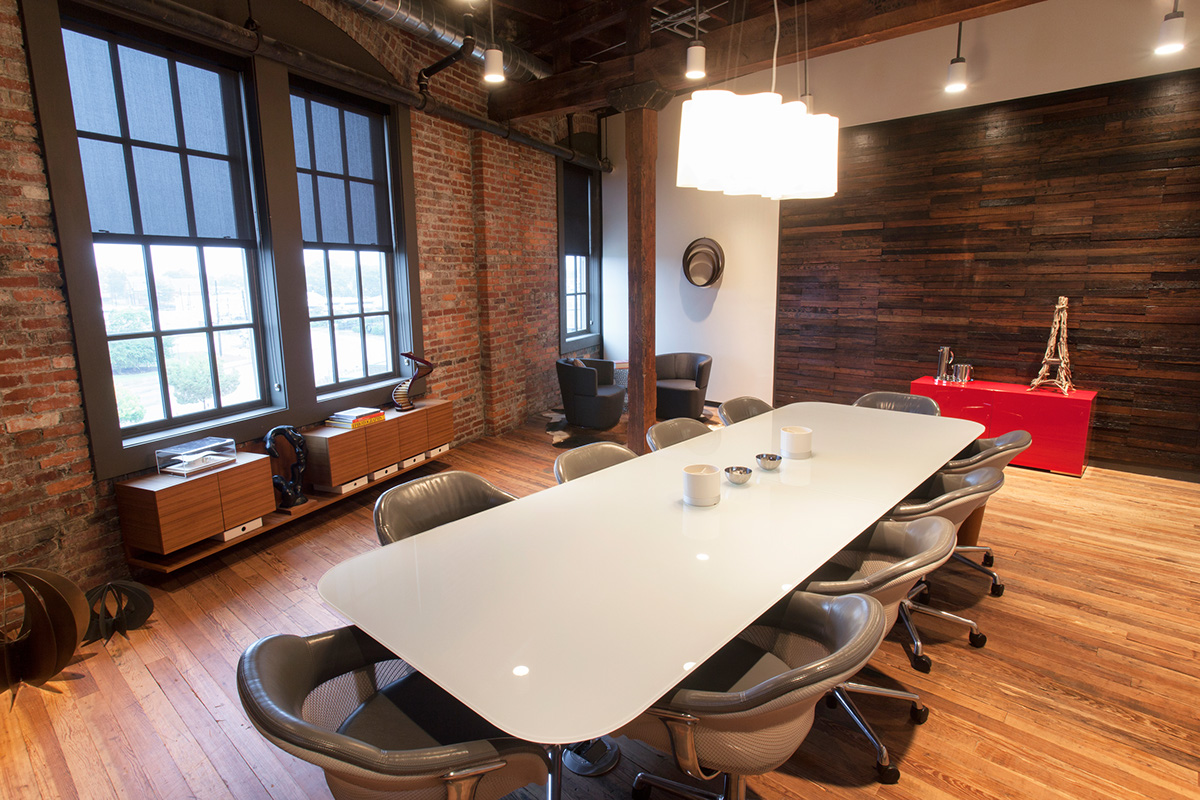
Conference Room, Photographer: Jon Cook
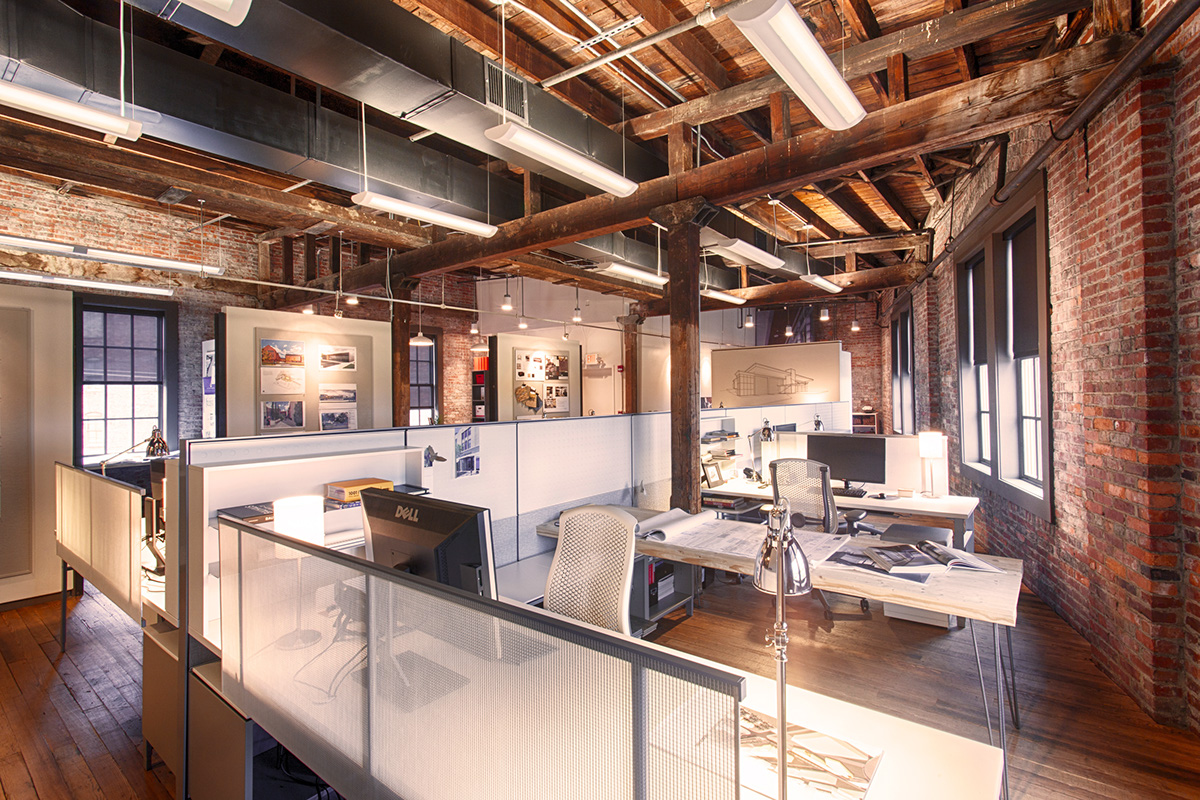
Studio, Photographer: Jon Cook
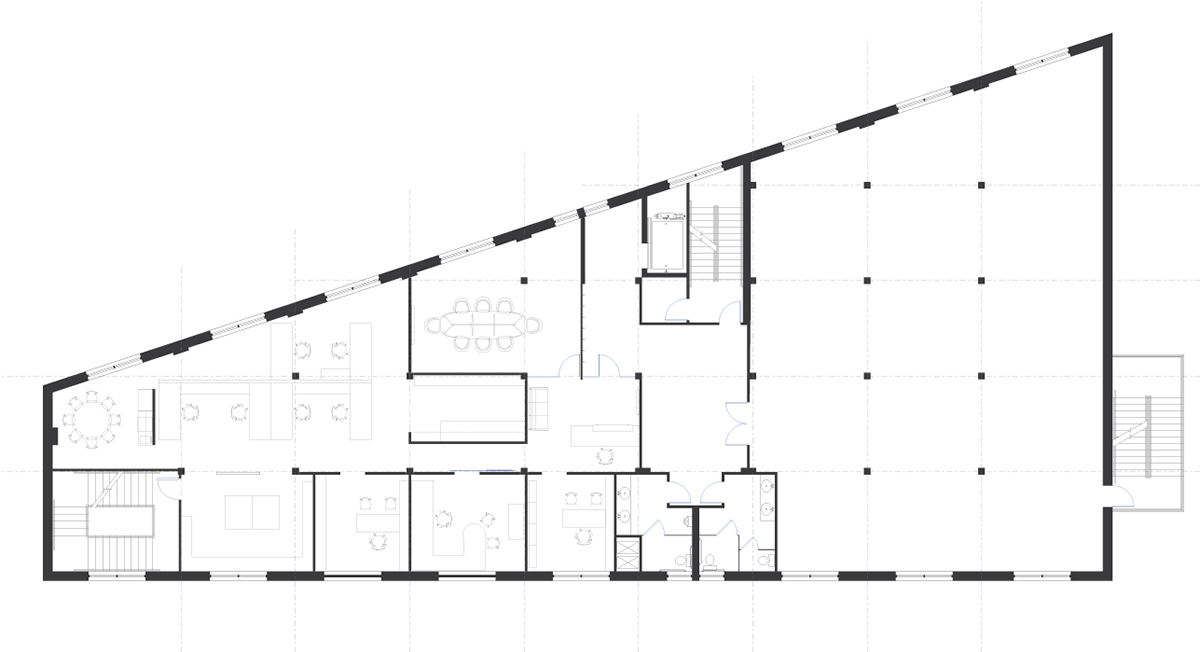
Floor Plan

