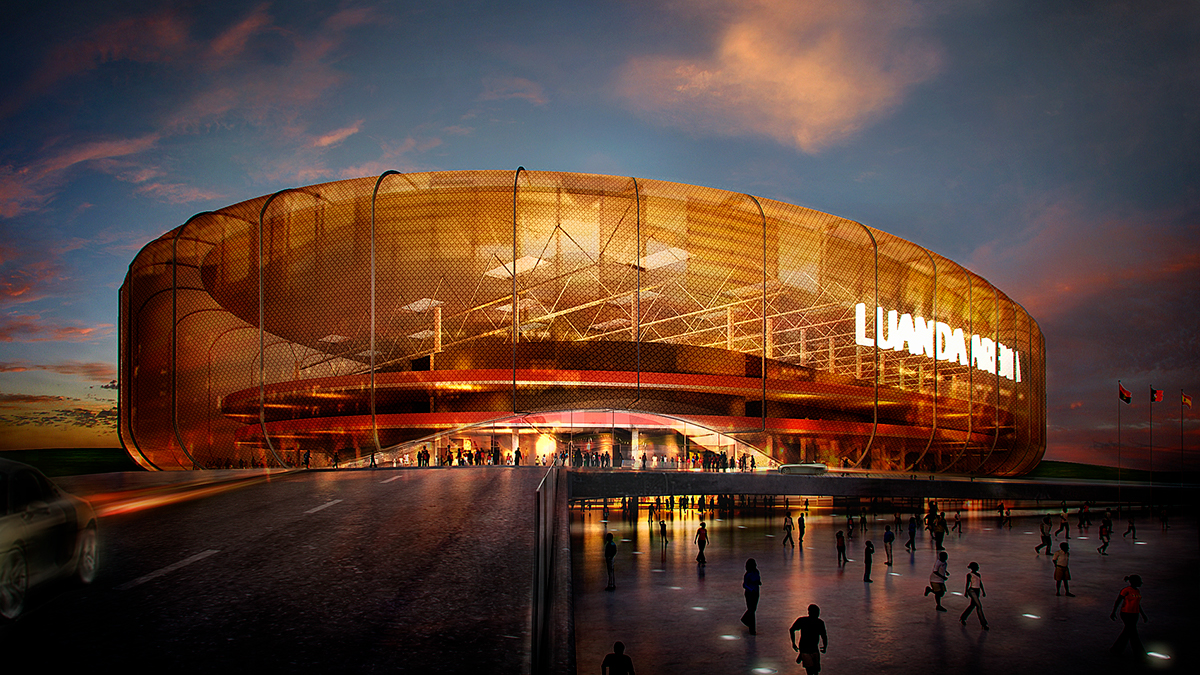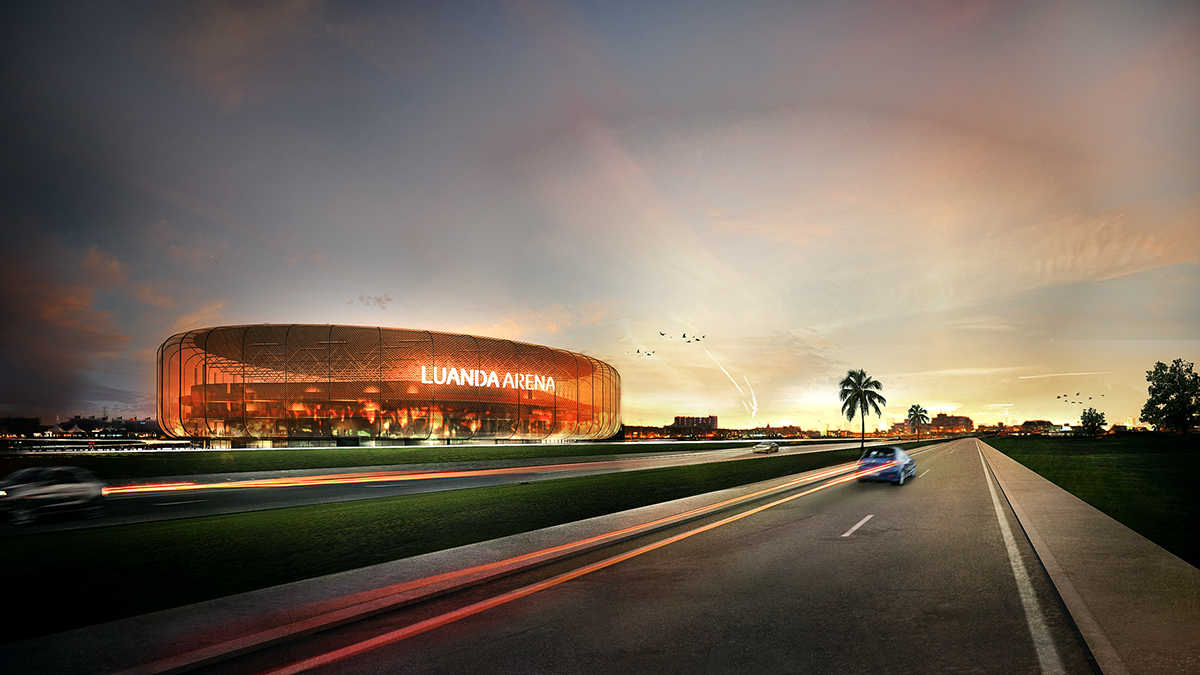
Nad Design Solutions
Architecture: Andrew Shore
Design Team: Bruno Costa, Nuno Velinho
3d rendering: Sergio Mereces
COMPETITION BRIEFING
An open air stadium to be located on the outskirts of Luanda next to the existing “11 de Novembro” footbal stadium with a capability of 12'000 seats.
CONCEPT
Artificial green slopes were positioned on the edge of the triangular plot in order to protect it from the bypassing highways and to enclose a square that would surround the stadium and provide access to it from all sides.
An elevated street was to form simultaneously a VIP access and the main public gateway access to the square.
The stainless stretched steel cladding of the building was to expose to the exterior the continuous shaded hall that was to surround the entire stadium providing it with a complex image made of overlapping surfaces that would be perceived in a different way depending on the different time of the day.
2012 (Project)
Total built area: 28'700m2


