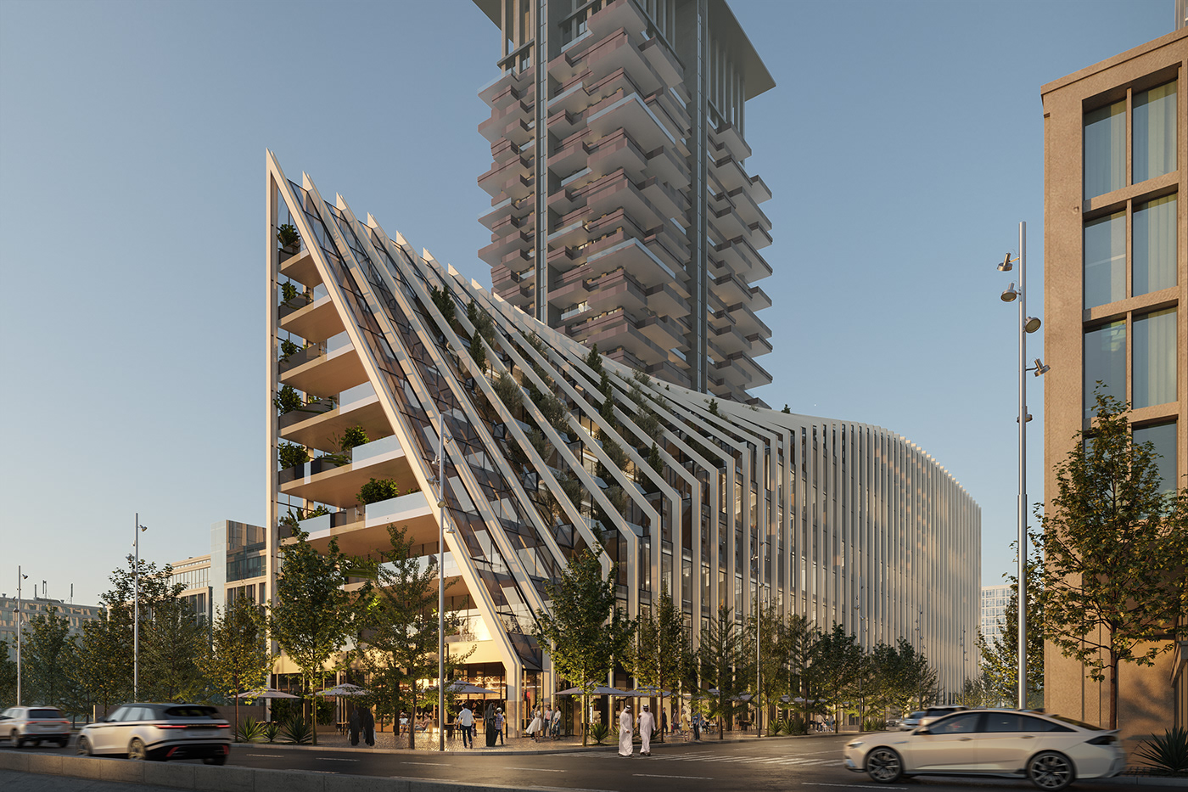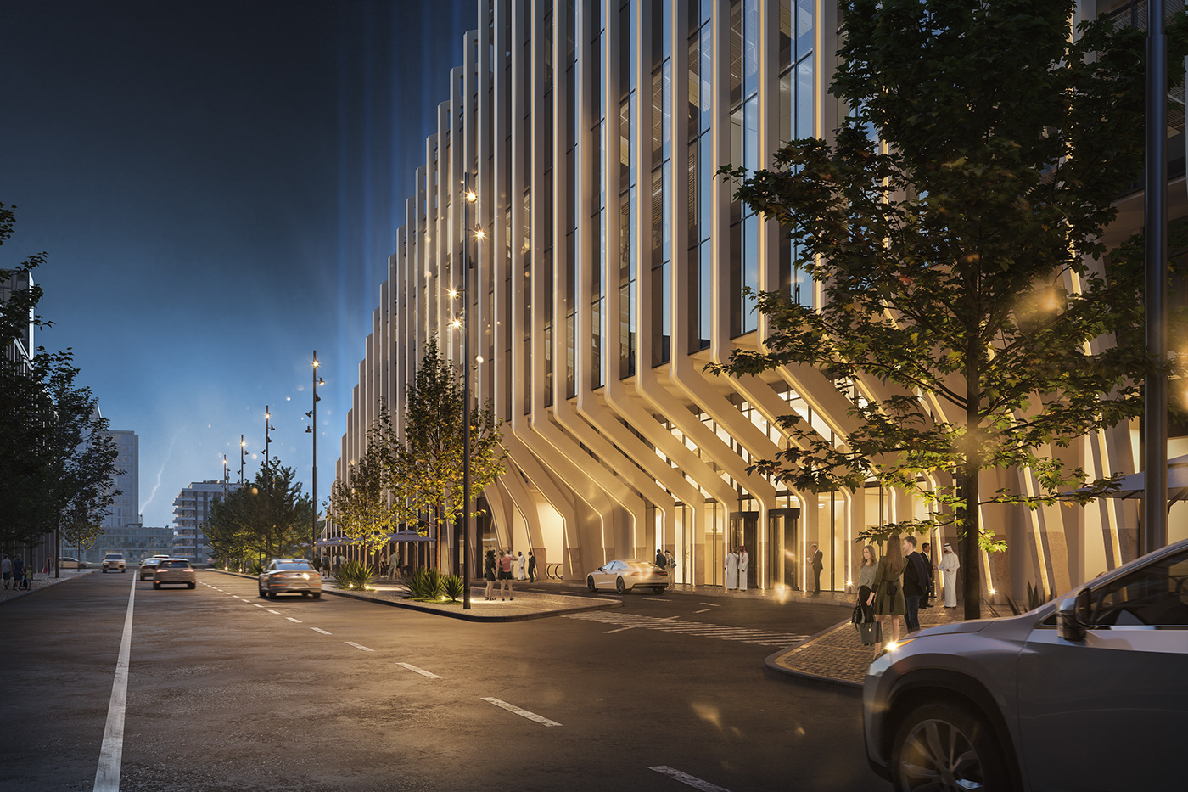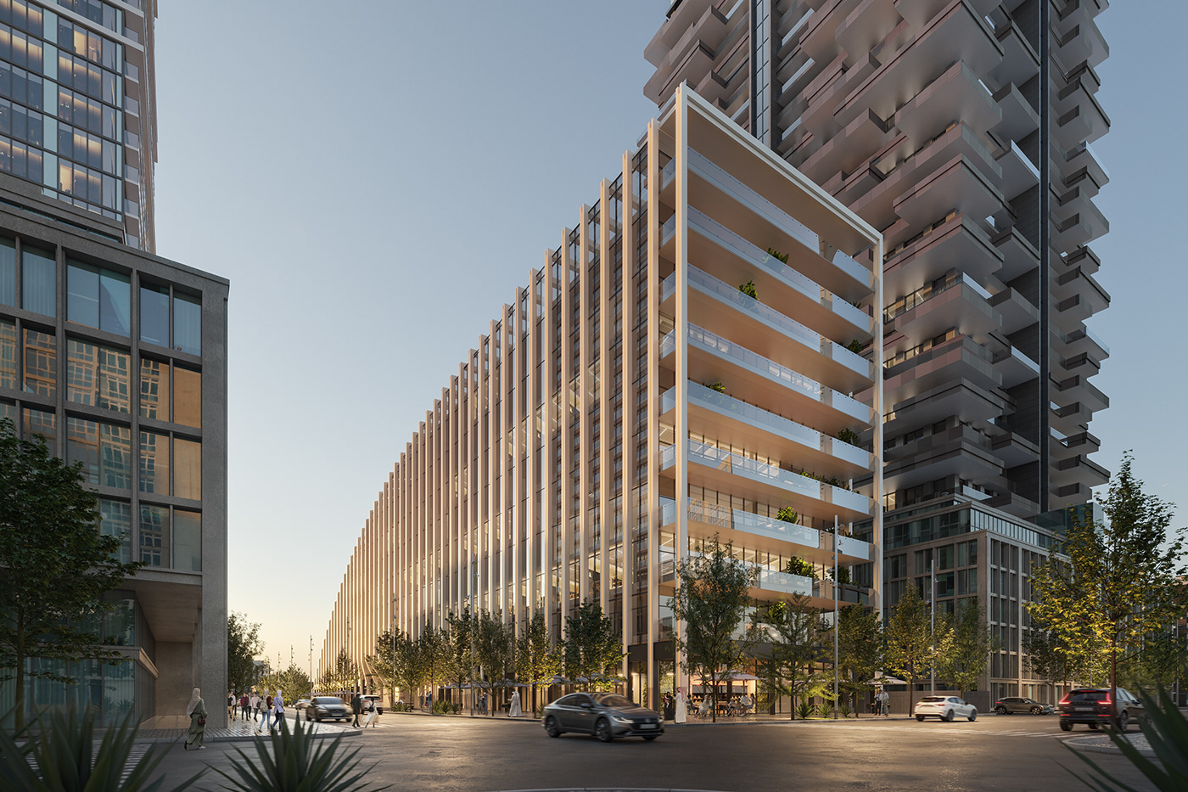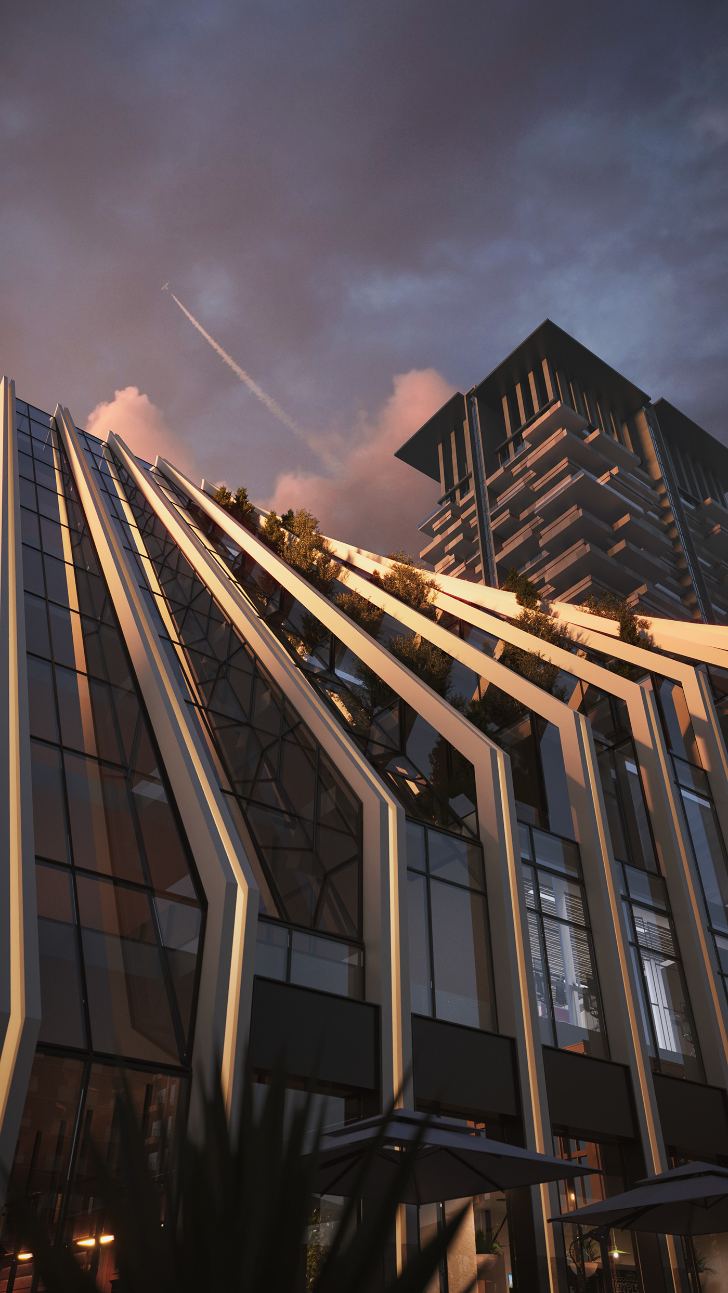
SAMEEM Tower
Project year: 2022
Type: Mixed used
Building: 10 floors
Total space: 6 800 sq.m.
Architecture: CLEAR Engineering Consultants
Location: Riyadh, Saudi Arabia
Visualization: Ox Visual Studio
Software: Autodesk 3ds Max, Adobe Photoshop, Corona Render



















If you'd like to talk about work together send an email




