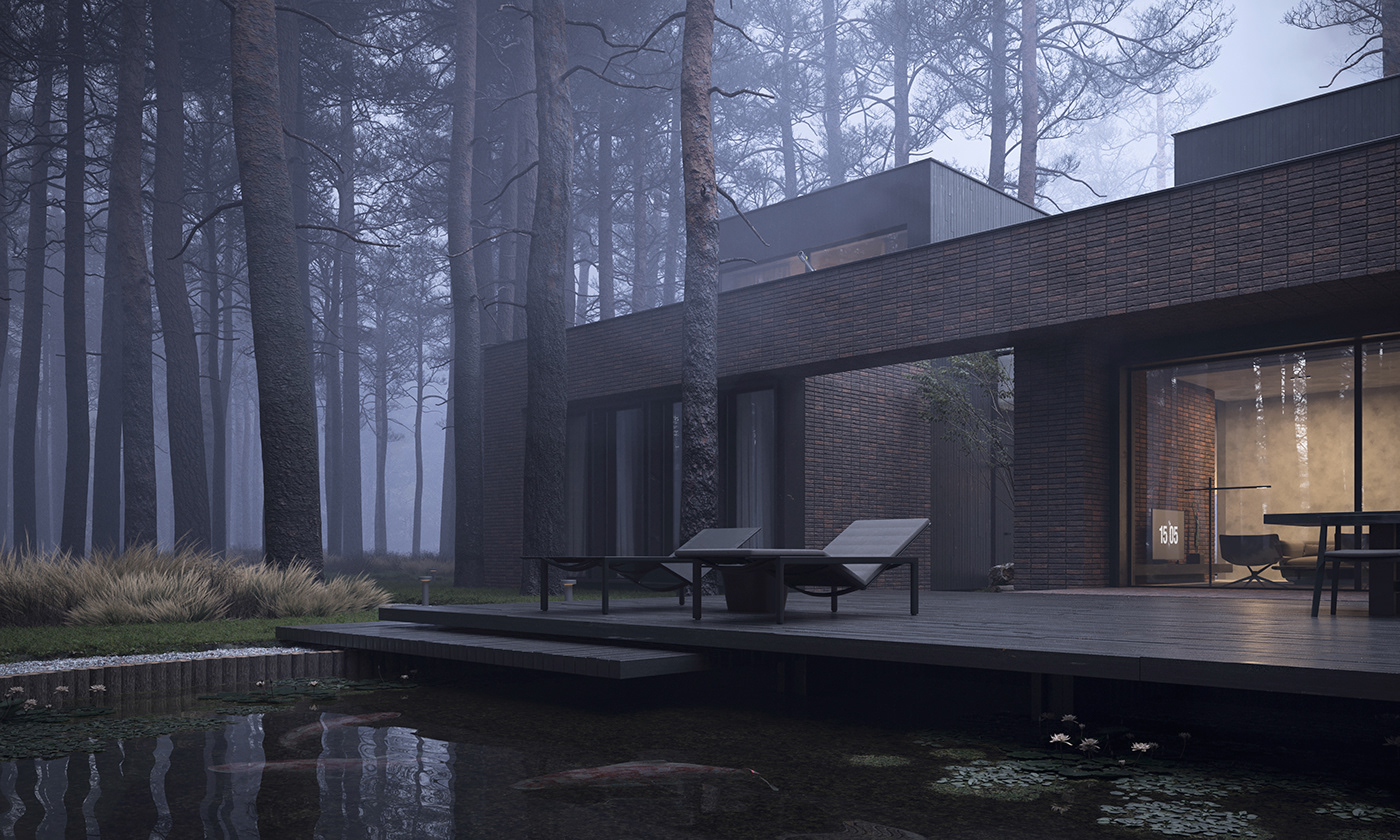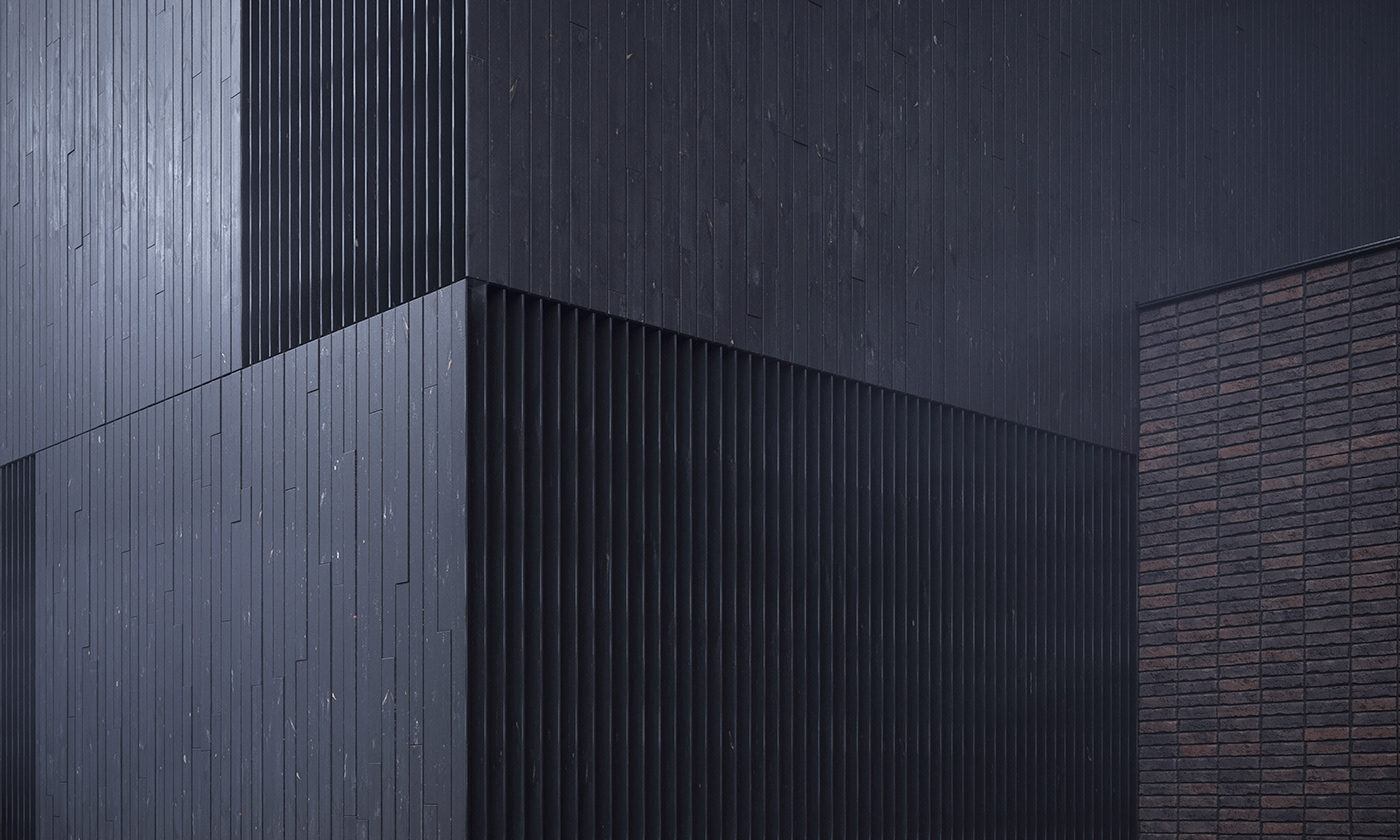
101ap.108
Type: architecture
Area: 400 sq. m
Location: Hnidyn, Ukraine
Realization: 2023
Area: 400 sq. m
Location: Hnidyn, Ukraine
Realization: 2023
The plot of this project is located at the entrance to the village of Hnidyn, which is not far from Kyiv in a cottage settlement. A house in which a family with two children lives, is located on a hill, among the trees of a dense pine forest, bordering a former sand quarry.
Ділянка даного проекту знаходиться на в’їзді в селище Гнідин, що неподалік Києва, та є приміським котеджним поселенням. Будинок, в якому проживатиме сім’я з двома дітьми, розташований на пагорбі, поміж дерев щільного соснового лісу, що межує з колишнім піщаним кар’єром.
Ділянка даного проекту знаходиться на в’їзді в селище Гнідин, що неподалік Києва, та є приміським котеджним поселенням. Будинок, в якому проживатиме сім’я з двома дітьми, розташований на пагорбі, поміж дерев щільного соснового лісу, що межує з колишнім піщаним кар’єром.
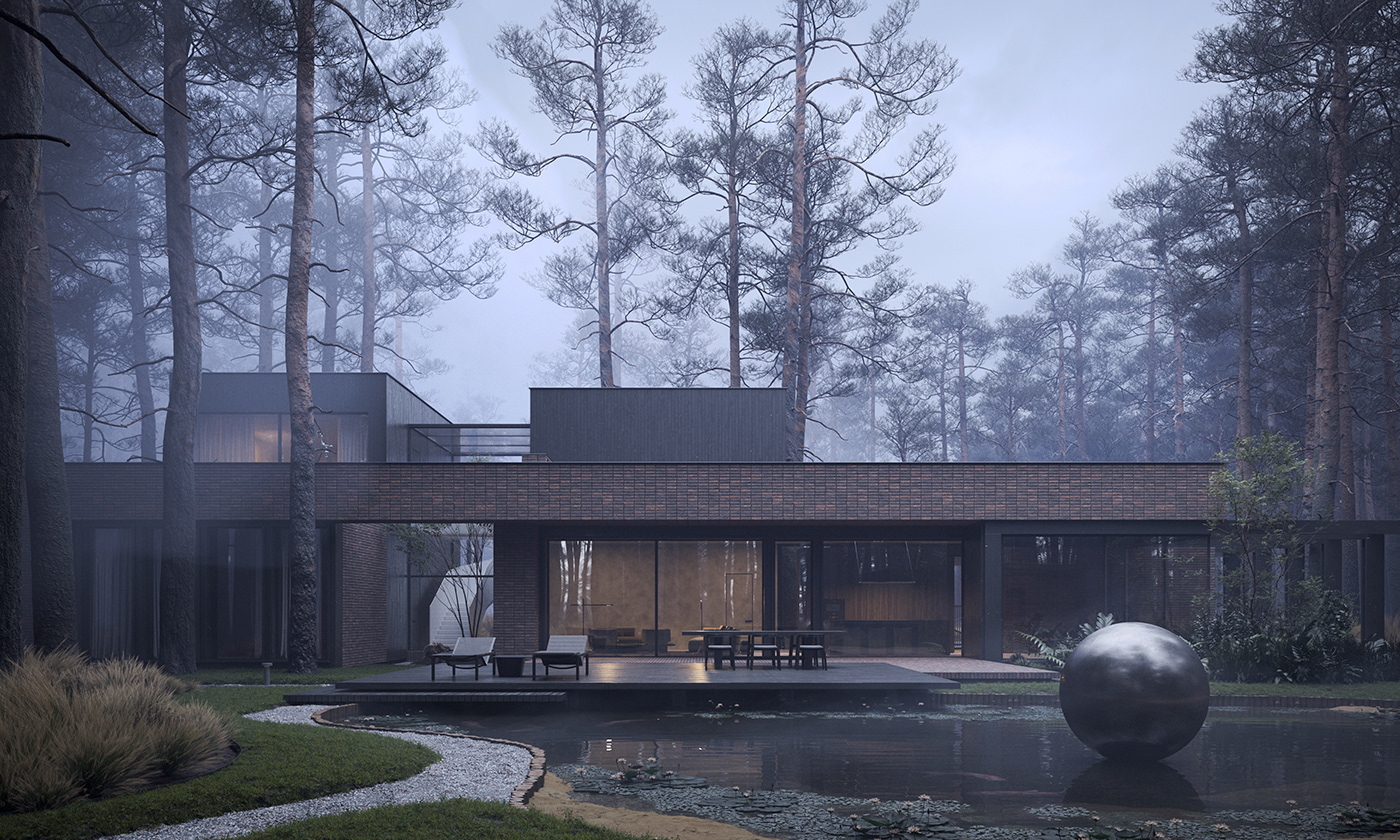
We always focus on creating a space that offers comfort and functionality, without compromising the design, style and individuality of the customer.
By separating zones, or on the contrary by combining them, we achieve the closest, shortest and at the same time most invisible connections between them.
Ми завжди робимо акцент на створенні простору, що пропонує комфорт та функціоналізм, без шкоди для дизайну, стилю та індивідуальності замовника. Відділяючи зони, чи навпаки, об’єднуючи їх - ми досягаємо найтісніших, найкоротших і водночас найнепомітніших звʼязків між ними.
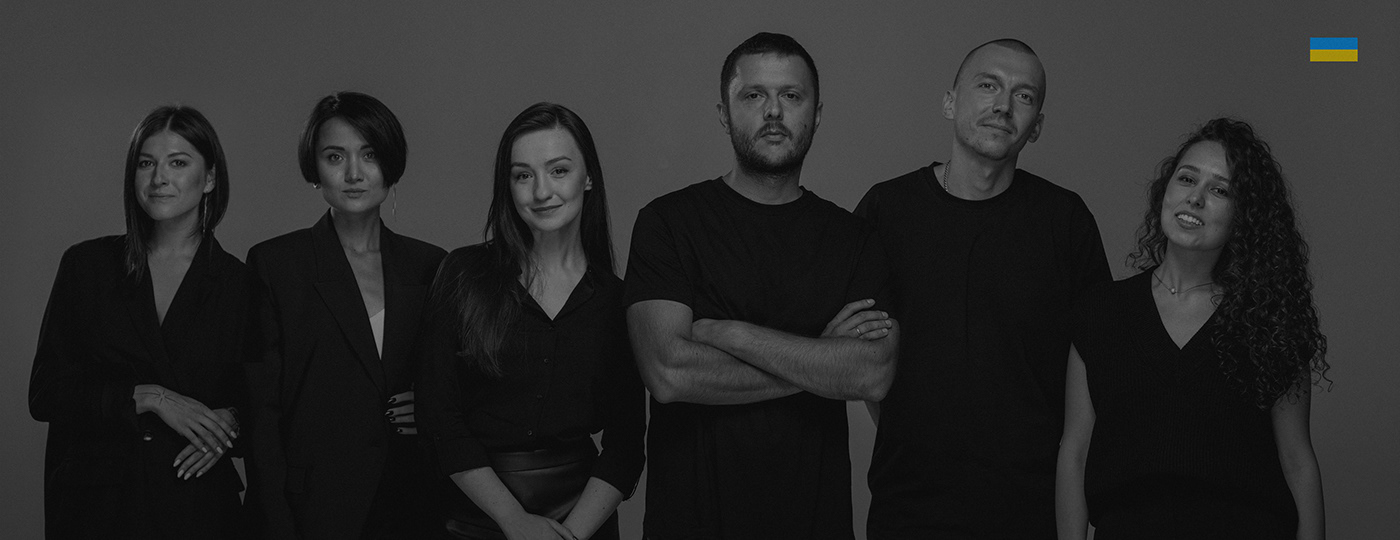
team ap.108
In this project, we combined all active zones and gave the opportunity to connect the common internal space with the external (terrace), thanks to the panoramic sliding system - this gives the residents the opportunity to communicate with each other in various activity scenarios.
В цьому проекті ми обʼєднали всі активні зони, та дали можливість з’єднувати загальний внутрішній простір із зовнішнім (терасою) завдяки панорамній розсувній системі, це дає можливість мешканцям комунікувати одне з одним, при різних видах діяльності.


While the bedrooms are quiet and individual zones, each of which is equipped with its own bathroom and dressing room, in order to increase autonomy. Communication between them is carried out in a separate glass atrium. This conditional path contributes to "psychological relief" and works as an additional noise barrier.
Тоді як спальні кімнати є тихими та індивідуальними зонами, кожна з яких обладнана власним санвузлом та гардеробною, задля збільшення автономності. Комунікація між ними здійснюється в скляному окремому атріумі. Цей умовний шлях сприяє "психологічному розвантаженню" та працює як додатковий шумобарʼєр.
All-glass walls and roof make it feel as if we are leaving the main house and entering a separate one of our own. The absence of adjacent walls between the bedrooms makes them more isolated from each other. In this way, each inhabitant of the building has his own individual autonomous and separate space, which at the same time is closely connected with each other by various processes of the common living area, which in turn communicates with the garden and the terrace.
Повністю скляні стіни та дах дають відчуття, наче ми покидаємо основний будинок, та йдемо в окремий, свій власний. Відсутність суміжних стін між спальними кімнатами роблять їх більш ізольованими одна від одної. Таким чином кожен мешканець будинку володіє своїм індивідуальним автономним та ізольованим простором, що водночас тісноповʼязаний між собою різними процесами загальної житлової території, яка в свою чергу комунікує з садом, та терасою.
Повністю скляні стіни та дах дають відчуття, наче ми покидаємо основний будинок, та йдемо в окремий, свій власний. Відсутність суміжних стін між спальними кімнатами роблять їх більш ізольованими одна від одної. Таким чином кожен мешканець будинку володіє своїм індивідуальним автономним та ізольованим простором, що водночас тісноповʼязаний між собою різними процесами загальної житлової території, яка в свою чергу комунікує з садом, та терасою.
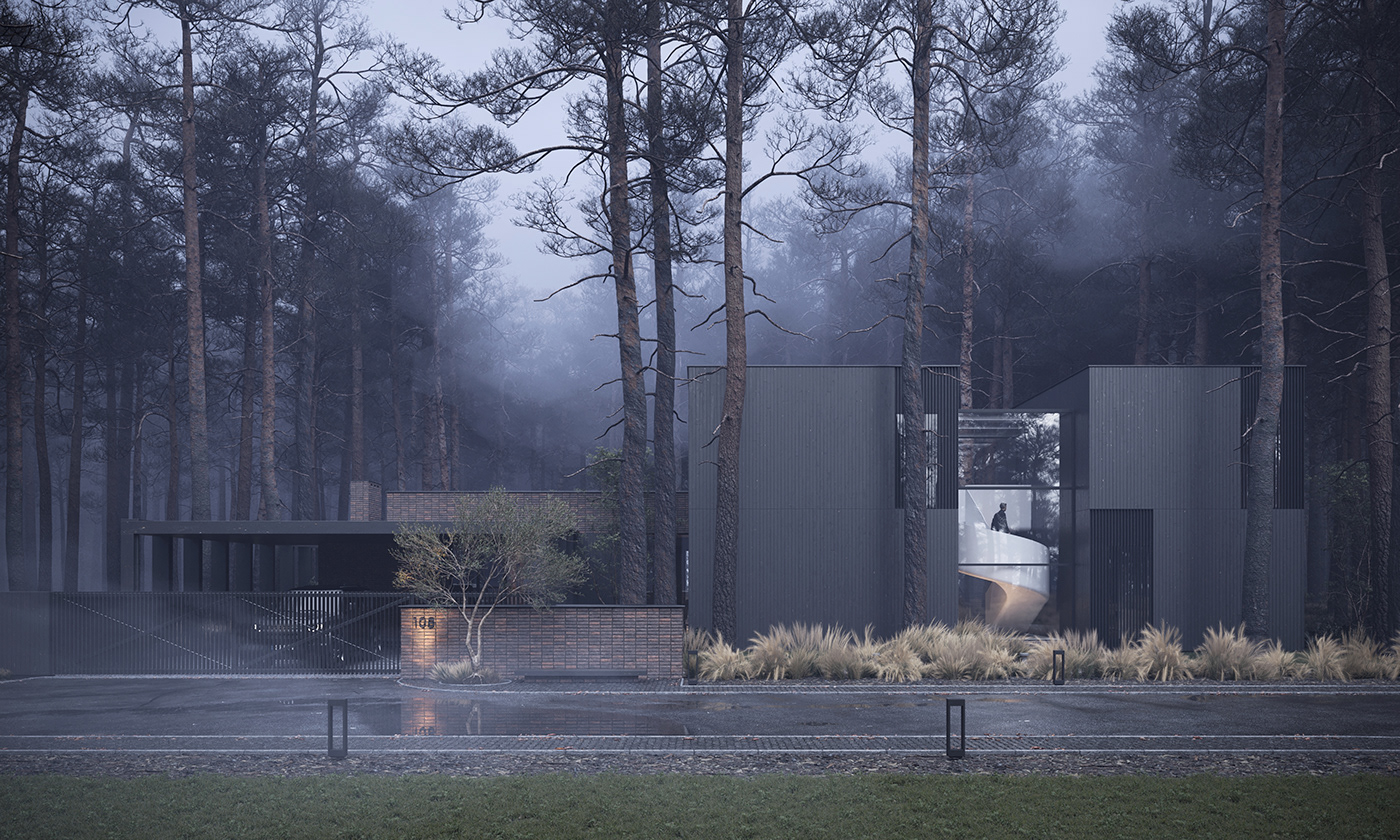
Taking into account different scenarios, according to the time of day a system is created, the goal of which is the maximum comfort of interaction between residents and the house.
Враховуючи різні сценарії, відповідно до часу доби, створюється система, ціллю якої є максимальний комфорт взаємодії мешканців між собою та будинком.
Враховуючи різні сценарії, відповідно до часу доби, створюється система, ціллю якої є максимальний комфорт взаємодії мешканців між собою та будинком.

The site is quite densely covered with pine trees. Such a density of plantings does not allow us to save absolutely every tree when looking for a spot for building, so the house is located as close as possible to the border with the road, where the density is the least. With this location, the house isolates and separates the inner space of the plot from the access road.
Ділянка доволі щільно всіяна соснами. Така густота насаджень не дозволяє нам зберегти абсолютно кожне дерево при пошуку плями для забудови, тому будинок розташовано якомога ближче до кордону з дорогою, де густота найменша. При такому розташуванні будинок ізолює та відокремлює внутрішній простір ділянки від під‘їздної дороги.
Ділянка доволі щільно всіяна соснами. Така густота насаджень не дозволяє нам зберегти абсолютно кожне дерево при пошуку плями для забудови, тому будинок розташовано якомога ближче до кордону з дорогою, де густота найменша. При такому розташуванні будинок ізолює та відокремлює внутрішній простір ділянки від під‘їздної дороги.



The area of this project is separated from the adjacent ones by green areas on three sides, where pedestrian paths are planned along the perimeter, which also take into account the density of pine trees. Large-leaved plantations contrast with conifers, and create the impression of a wild, untouched forest.
Ділянка даного проекту відділена від суміжних, зеленими насадженнями з трьох сторін, де по периметру заплановані пішохідні доріжки, що теж враховують гущину сосен. Крупнолисті насадження контрастують з хвойними деревами, та створюють враження дикого незайманого лісу.
Ділянка даного проекту відділена від суміжних, зеленими насадженнями з трьох сторін, де по периметру заплановані пішохідні доріжки, що теж враховують гущину сосен. Крупнолисті насадження контрастують з хвойними деревами, та створюють враження дикого незайманого лісу.
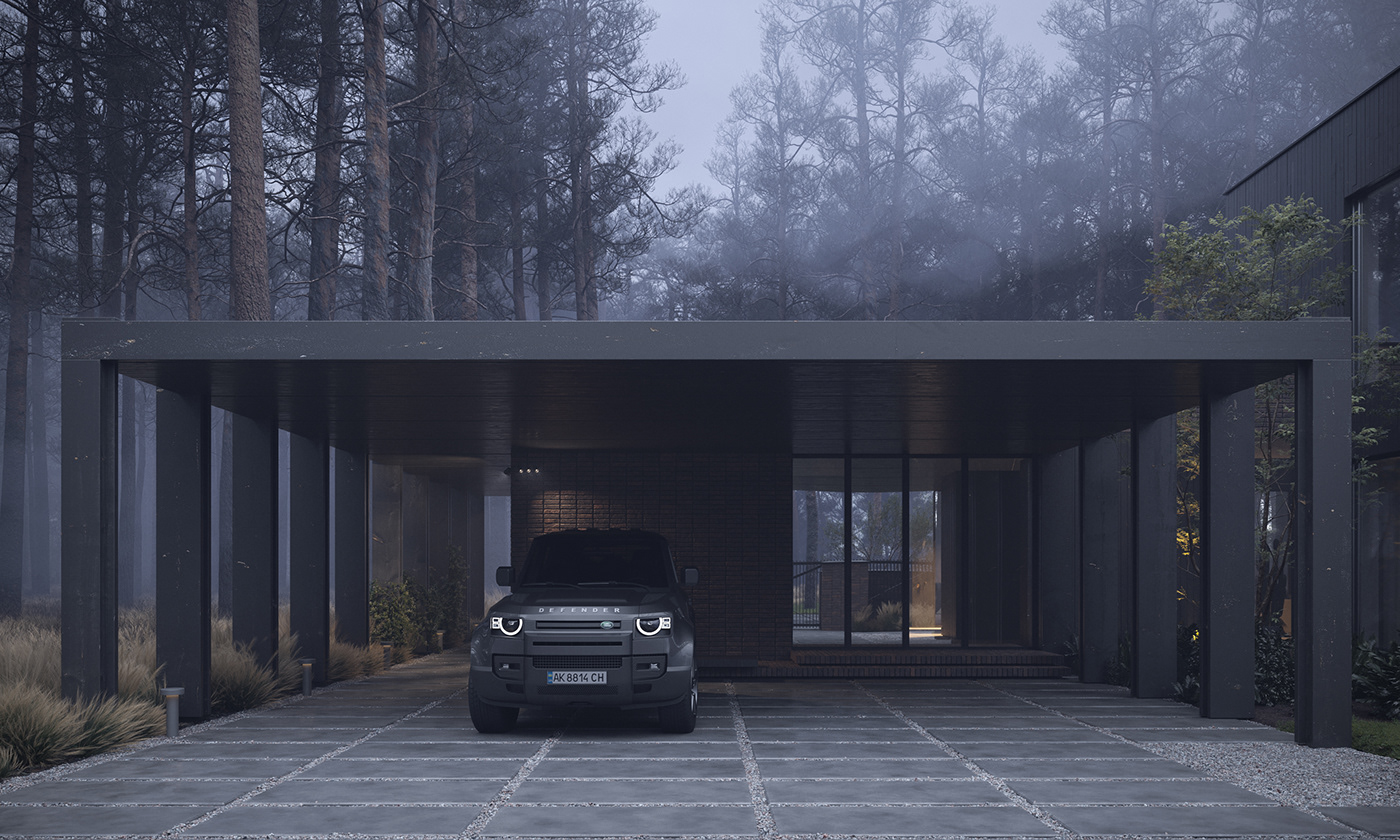


We take into account how the house will look and be perceived in years to come. Will it be relevant, convenient and aesthetic?
The biggest decision for us always stems from functional zoning and engineering considerations.
Ми враховуємо як виглядатиме, та як сприйматиметься будинок через роки. Чи буде він актуальним, чи буде він зручним та естетичним? Основне обʼємне рішення в нас завжди витікає з функціонального зонування та інженерних моментів.
Ми враховуємо як виглядатиме, та як сприйматиметься будинок через роки. Чи буде він актуальним, чи буде він зручним та естетичним? Основне обʼємне рішення в нас завжди витікає з функціонального зонування та інженерних моментів.
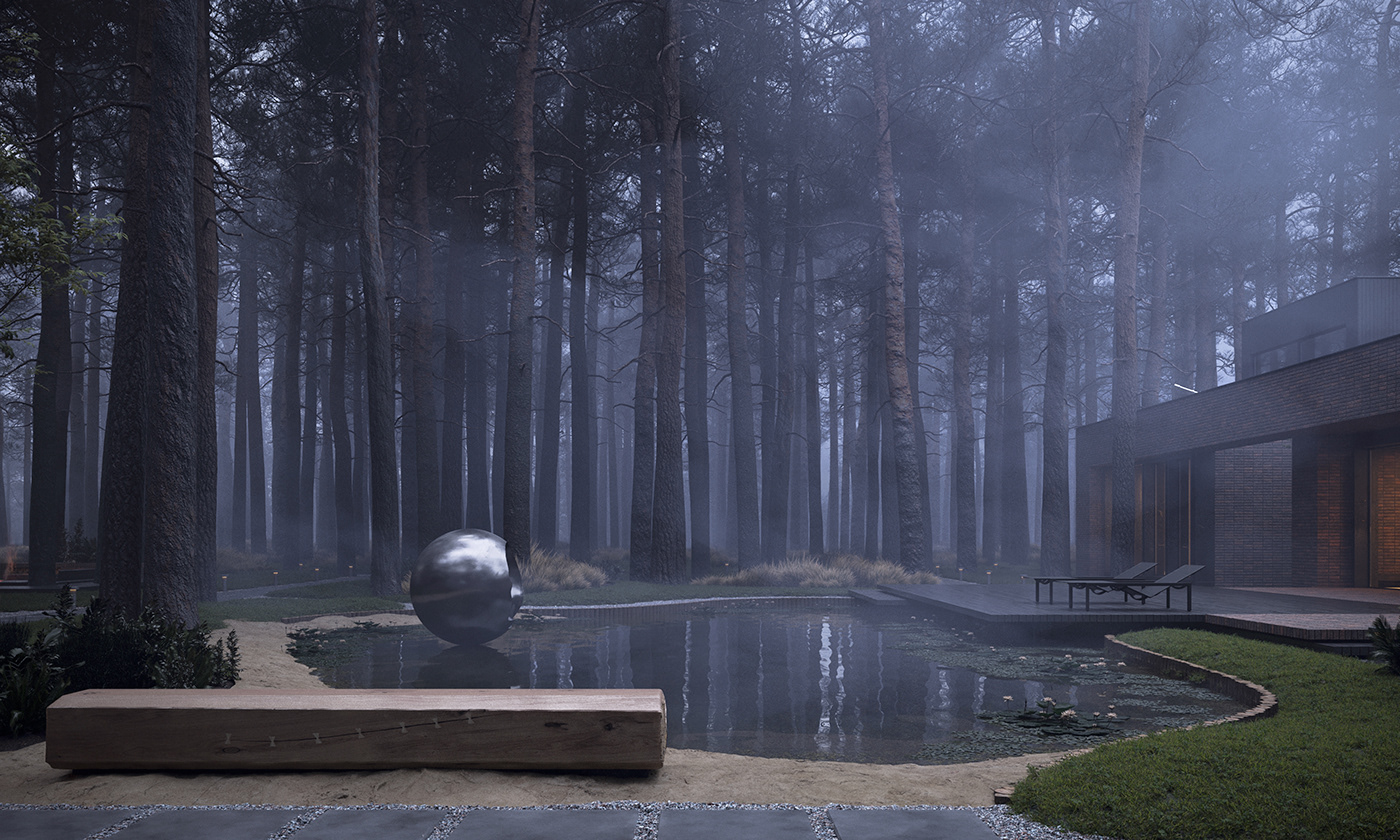


Solving various technical tasks related to ventilation, insolation of premises, location on the site, height of glazing, etc. - the image of the house is unwittingly supported. The final volumetric composition is the result of solving many technical problems and successfully selected finishing materials.
Вирішуючи, ті чи інші, технічні завдання по вентиляції, інсоляції приміщень, розташуванню на ділянці, висоті засклення, тощо - образ будинку виникає мимоволі. Кінцева обʼємна композиція - результат рішення багатьох технічних задач та вдало підібраних матеріалів оздоблення.
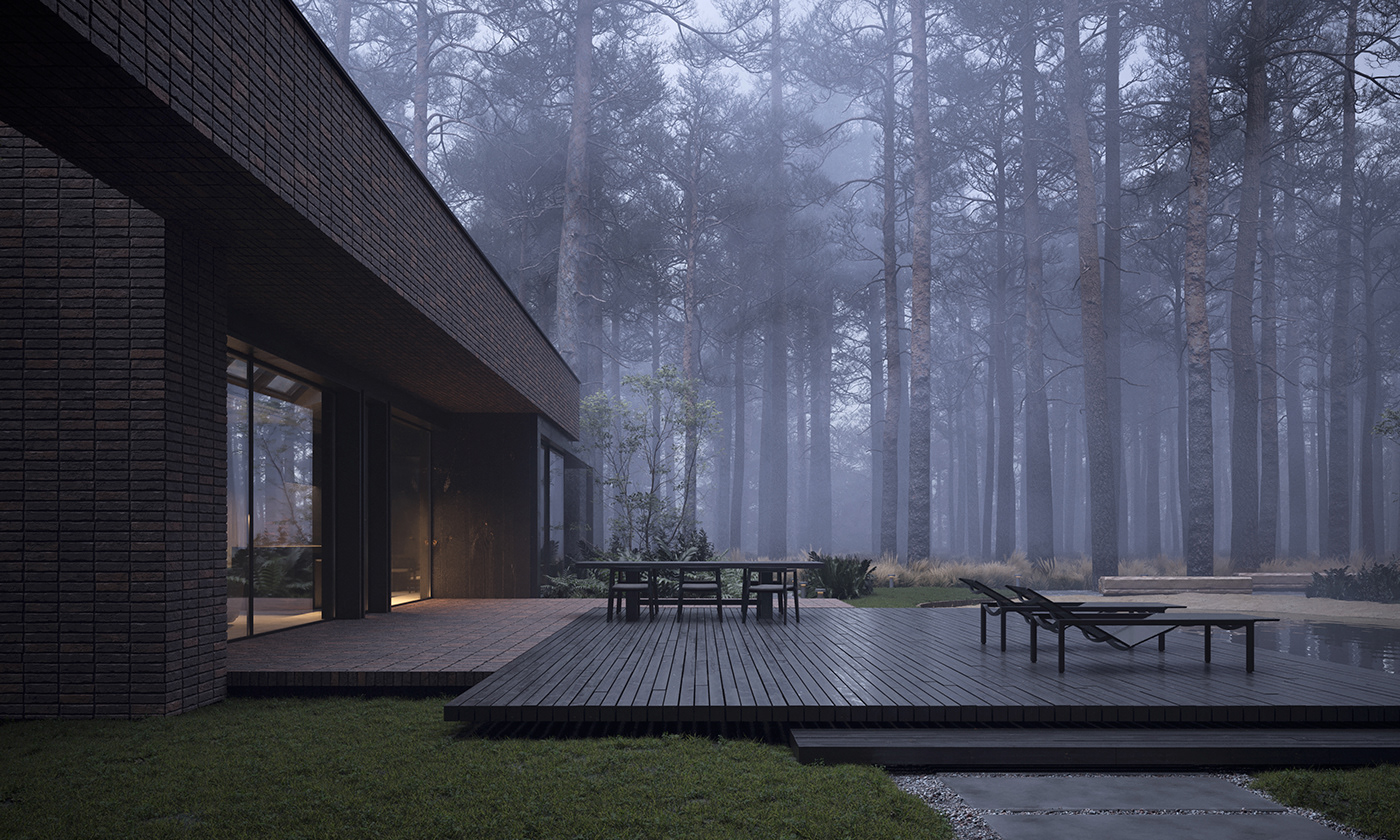


A mandatory condition of the project was to think of an alternative emergency power supply system for the house, in the role of which a noisy diesel generator acts.
Обов’язковою умовою проекту було- продумати альтернативну аварійну систему електроживлення будинку, в ролі якої виступає доволі шумний дизель- генератор.
Обов’язковою умовою проекту було- продумати альтернативну аварійну систему електроживлення будинку, в ролі якої виступає доволі шумний дизель- генератор.
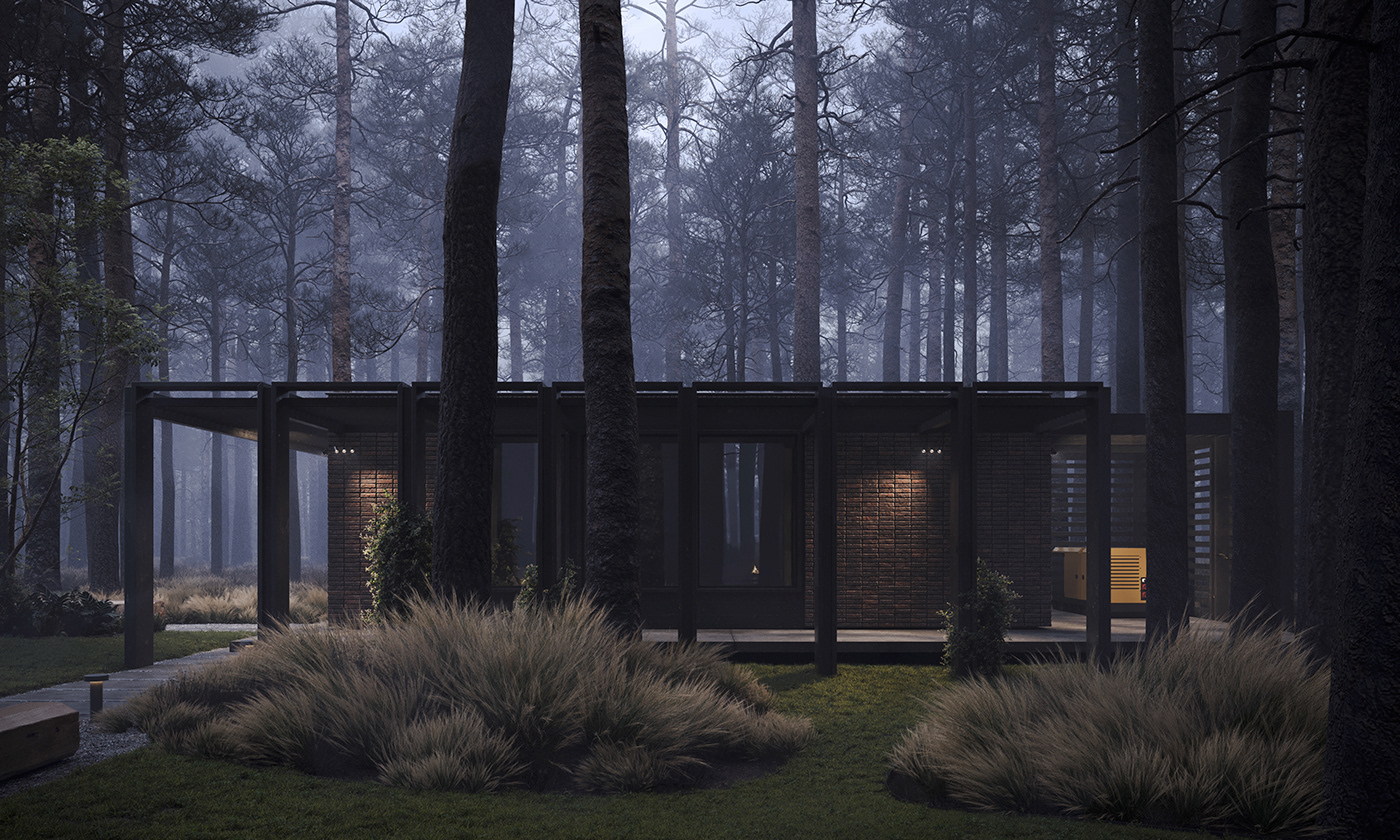


Therefore, for technical processes, staff (security guard, gardener, housekeeper) and related premises was arranged a separate building on the opposite corner of the site.
Тому для технічних процесів, персоналу (охоронець, садівник, хаускіпер) та супутніх приміщень облаштовано відокремлений будинок на протилежному куті ділянки.
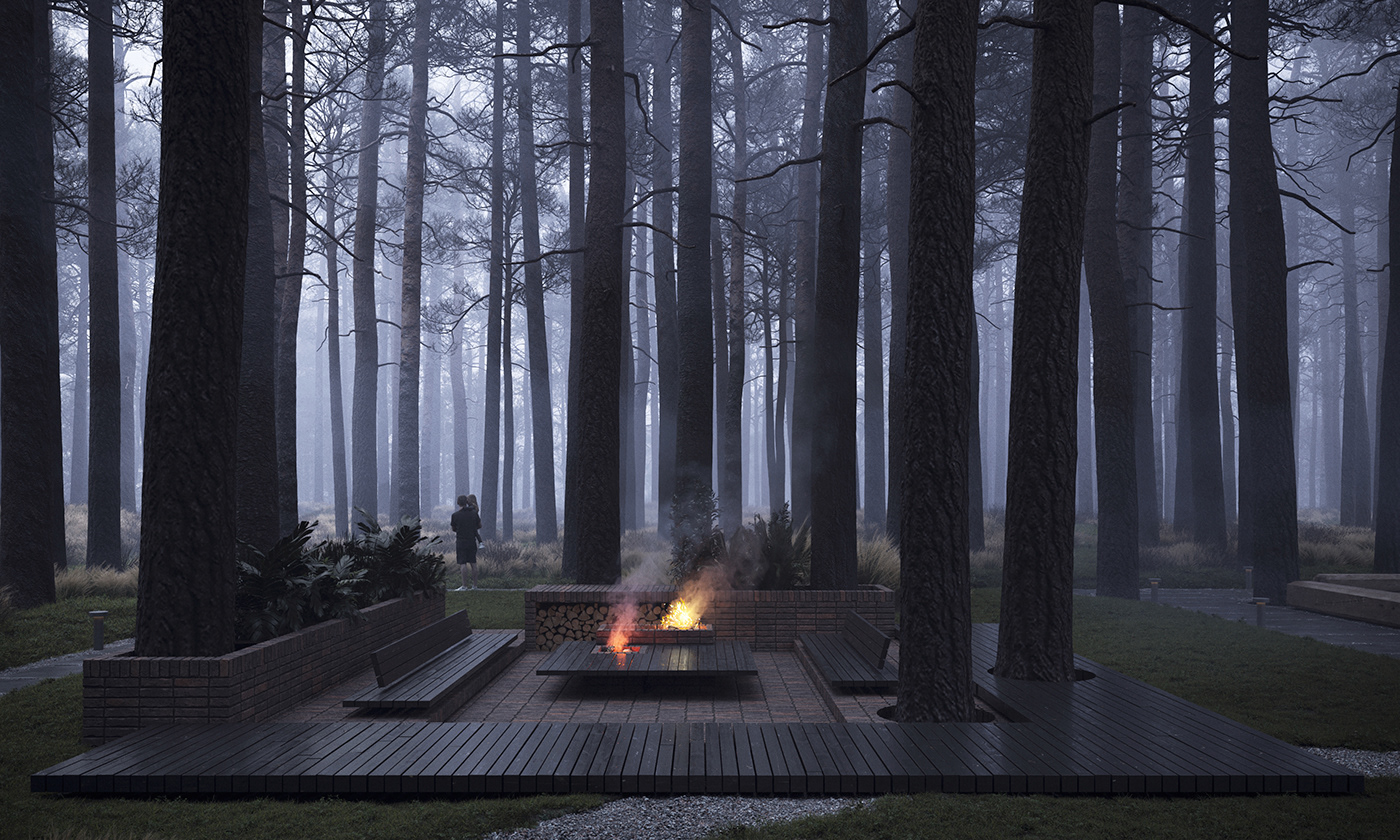


We design not just a house, but a system that works for comfort.
Ми проектуємо не просто будинок, а структуру, яка працює на комфорт.






Taking into account many aspects we create an environment will satisfy human needs throughout the entire period of operation and which is no less important, will remain relevant and amenable to further technical modernization.
Враховуючи багато аспектів, створюється середовище, яке задовольнятиме потреби людини - впродовж всього періоду експлуатації. А також, що не менш важливо, залишатиметься актуальним та піддатливим для подальшої технічної модернізації.
