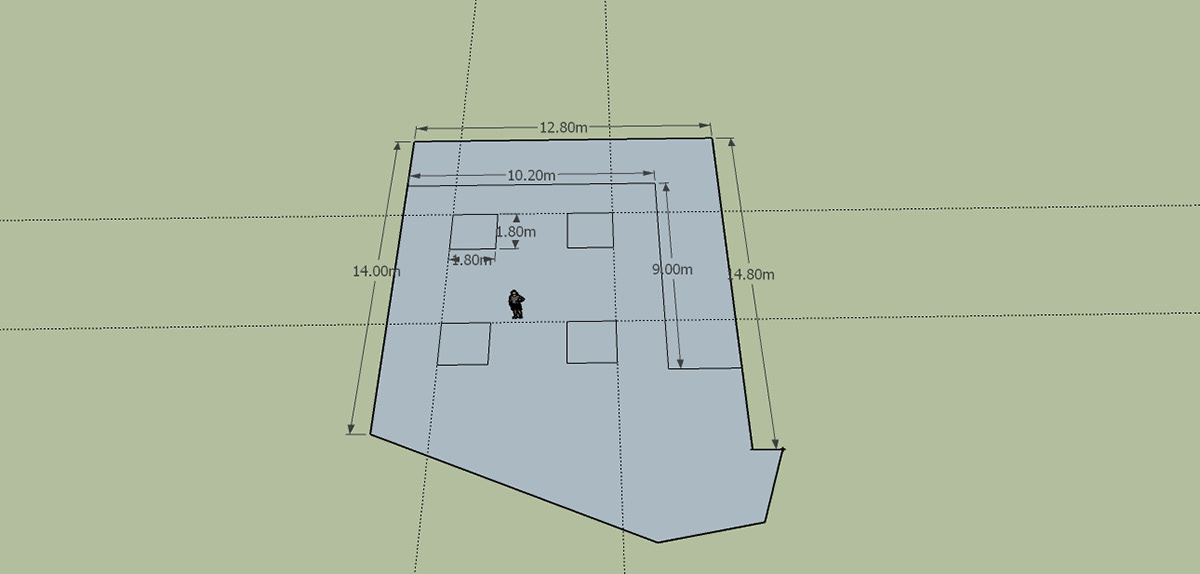This is a group project. The sketch work below is done by myself but the concept and many ideas are contributed by everyone in the group.
The Brisbane City Council has been implementing the Vibrant Lanewas program to revitalise unused spaces within the city since 2009. We are requierd to choose one location from Arch Lane and King George Square Carpark.
The map of two locations
The one chosen by my group was Arch Lane. Which is shown as the green circle.
The site plan fron the City Council. It shows the layout of the existing place.

Arch Lane contains a Porphyry Retaining Wall. This nineteenth century porphyry retaining wall was constructed in 1883 as part of the development of the Brisbane Gas Company’s site at Petrie Bight. The brick wall on top of the retaining wall was built in 1885. Arch Lane was established following the construction of shops on this site in the early 1920s and although the lane is not historically related to the retaining wall, its existence ensures that a portion of the porphyry and brick walls remain.
As shown in the photo, this is a small space with stairs beside. The top of the stairs is Boundary St, the bottom coming in from the Arch Lane itself. The entrance of Arch Lane is very close to the city Ferry. People mainly walk passing through this area or use the space as a smoking spot.
Our concept is turning this area into a playful interacting place to attract people going there rather than passing it. To achieve this we insert many games into the area. The games are actually chosen by the interviewees we found in that area.
Chess.
Scrabble
There are little boxes built in the ground for storaging the letters.
The game chairs are pointed that they kind of limited the number of the players. The chairs does make it look like the board games are only for two while the scrabble game can involve more people. Personally I think becuse the board games actually require people physically moving them as the material is stone and they are set to be large size, the chairs might work more for the viewers instead of the players.
Twister (the signage beside is for information of the wall)
There is a cupboard placed in the field for storage of more game equipments.
We got more chairs to offer more seating to people.
The grass chair is set to be long for more people to sit together.
These are hammock chairs which were considered as a relaxing looking and adding more character of the place.
The path is designed to relate with the board games. To make it more playful we placed numbers there to make it hopscotch pathway.
We named this place The Arch Corner as branding. We wish people come to use this place and tell their friends too.
The big stone built texts are placed in the corner above the red hammock chairs. We plan to have led lights on them so they show at night as well.
Here is a signage for the entrance of the area.
There is one signage about the wall history. It's not connected with our concept very well but it could be interesting information for people to look at.
The entrance view

Top View








