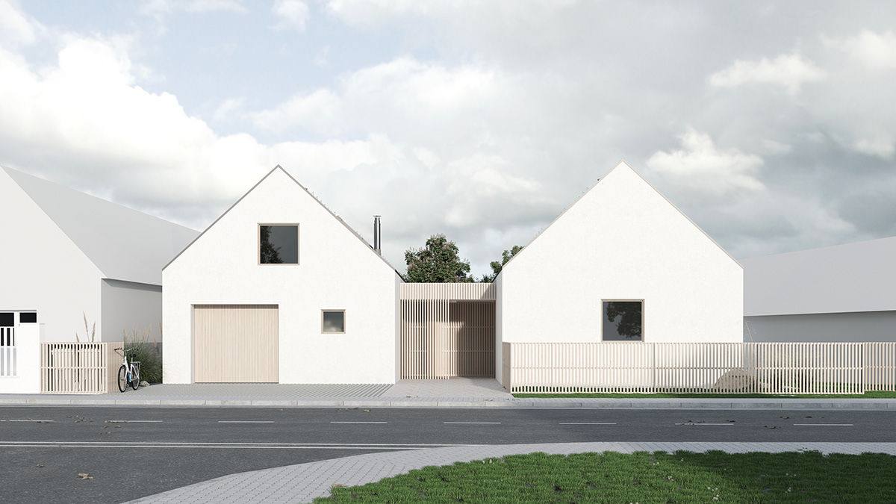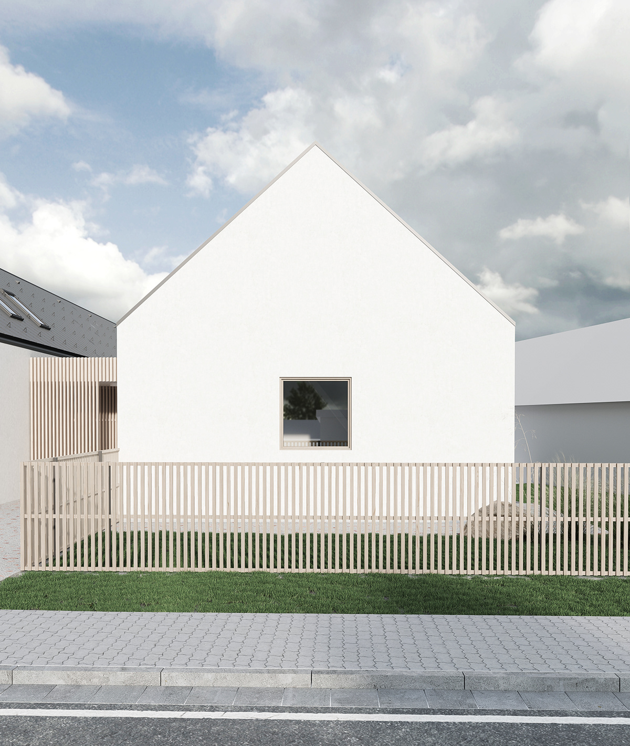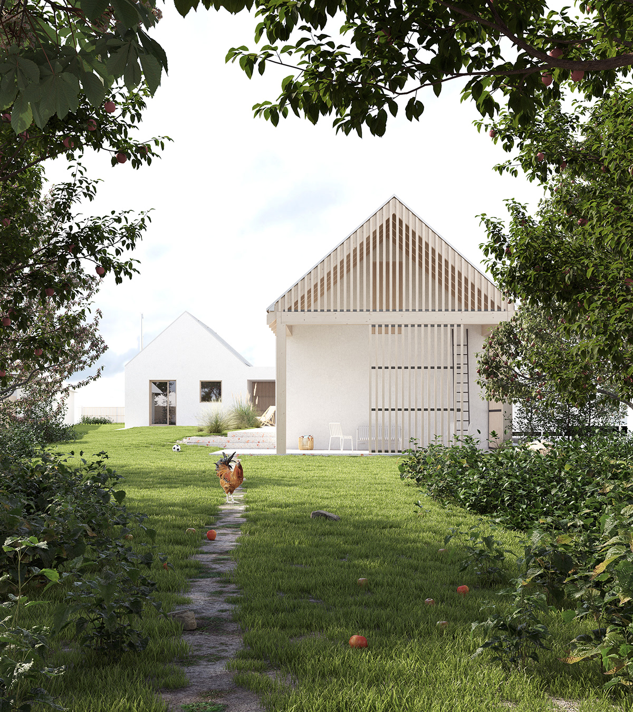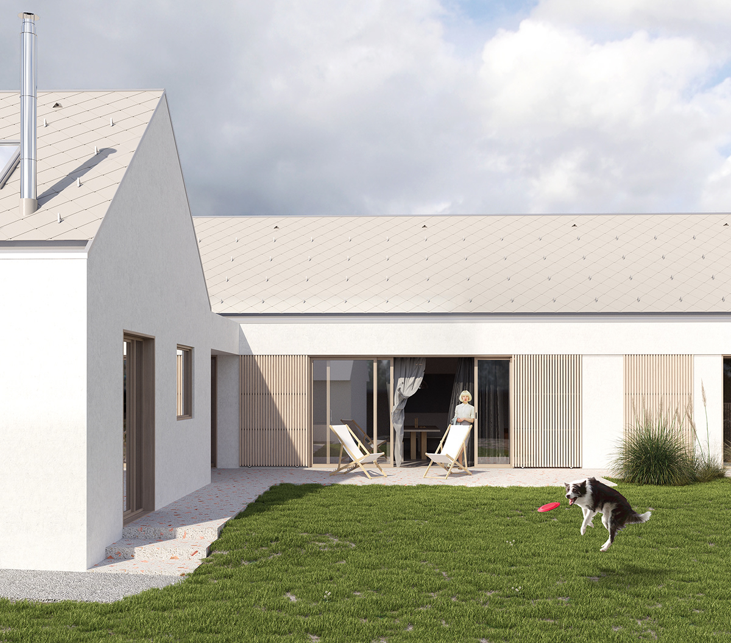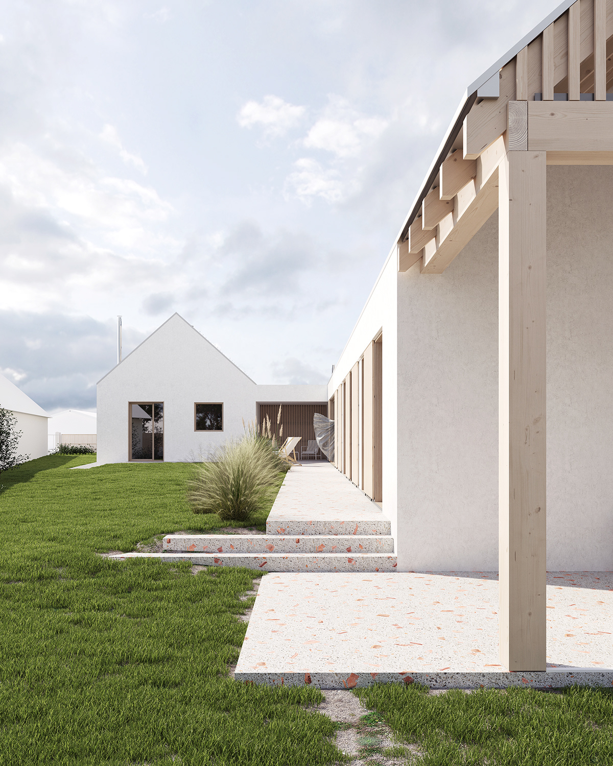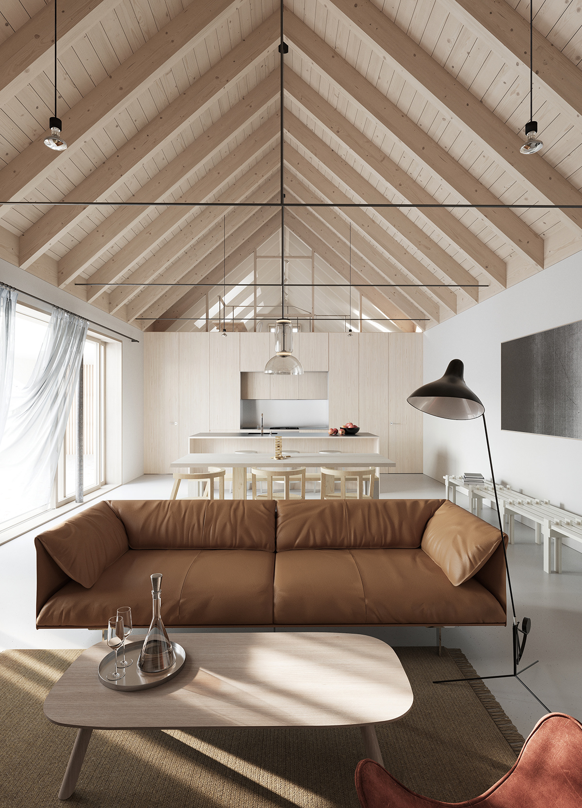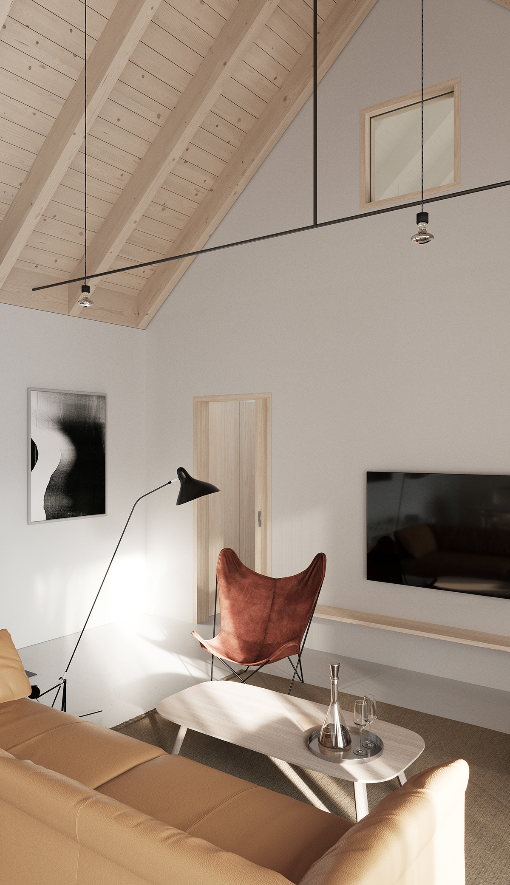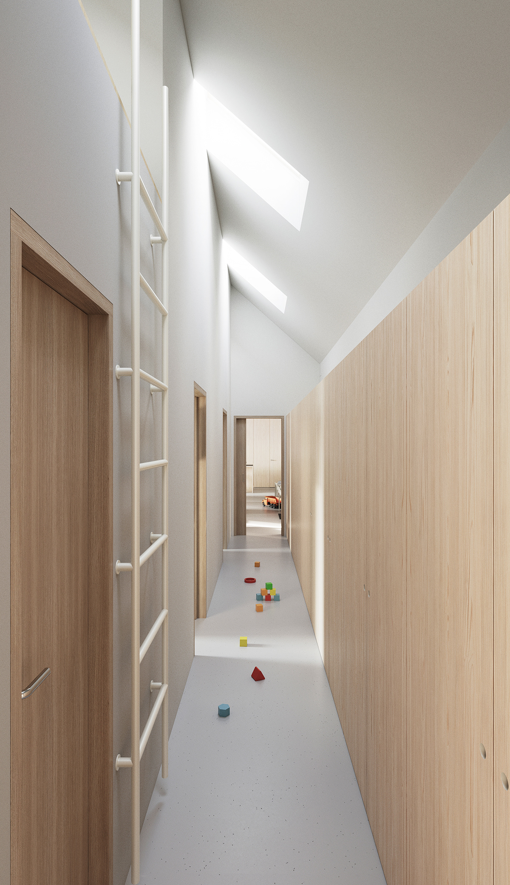New Rural House
______
Private project
2022
______
Eva and Jakub, a young couple, were interested in starting a family and settling in a family house. The land on which the house is about to stand is currently inhabited by uncle Ondrej, who is becoming part of future planning and coexistence. A characteristic feature of the parcel is an extensive longitudinal garden, used for farming (hens, animals, fruit trees), with a touch of suburban countryside. Rest alternates with honest work in the garden. It is in the interest that these values are not violated and become part of future housing.
.
The surrounding context consists of classic linear suburban / country houses. Saddle roofs, simple facade facades, row formation of the street. The original L-shaped structure is transformed into two separate masses of a related nature. Consonance thus casually becomes part of the continuity of the rows of neighboring objects lining the street line. In the context of the surroundings, the pair of houses is also connected by the proportion of facades, the traditional ratio of height and width of the house - 2: 1. In the village and suburb, after a period of lush and uncontrolled construction, there is a desired moderation and even a radical commonness.
.
Principles of traditional rural architecture transformed into modern aesthetics. Cleanliness and clarity of the original construction values. The dual mass of the house is divided by a connection junction which covers the entrances for both houses. The long and short house are a more efficient modification of the original, dispositionally demanding L - shape of the house. Houses create their own transparent axes without compromising their privacy and comfort. The long house stretches logically to the depth of the elongated plot. The entire garden facade of the building is oriented to the south in native contact with the nature of the farm garden. The internal comfort of the facade is ensured by a set of movable sunshades. A short house is a separate living unit, for individuals or future family generations.
.
The materials - coarse-grained plaster, fiber-cement tiles - are monochromatic and austere textures, so they are complemented by wooden shutter windows. The wood harmonizes and softens the cool modernity of the building. Ecologically, the original roof tiles are reused in the detail of the exterior walkways.
.
Children's drawings often depict the family home in its primitive essence, without the creator's excessive thinking. Infinitely, in various variations, they show an aesthetically minimalist and simple composition of entrance doors and windows, chimney, roof gable. The charm of expression in children's sketches becomes a random reference of the design. The facade of the double house is minimalist, simple, flat. It acts non-spectonically, two-dimensionally. By being removed from all the insubstantial, it becomes expressively rich in its ordinariness. Ordinariness has always been connected with rural life.
.
The layout of the long, linear house is divided into the front entry and work zone, the central day part and the rear night part. With the depth of the plot, the depth of privacy and intimacy of the interior deepens. The constant contact of the day and night part with the exterior spaces of the garden can work without mutual disturbance of peace and comfort, thanks to the longitudinal disposition. The living rooms are oriented to the bright side of the house. They can independently optimize living conditions - lighting, glare, ventilation, accessibility of the garden. The upper, attic spaces of the house are used in a varied and efficient way. In the entrance part there is an attic study, in the back there is a vertical extension of children's rooms. The day zone appropriates the attic to create sufficient vertical space. The corridor is a functional communication, a storage corridor with natural lighting. The short house is a separate, full-fledged housing unit, designed for an uncle or future generations of a family with the possibility of flexible expansion. The layout of the short house is divided into a production area for beer crafting at the street front of the building, and the residential part facing the east of the garden.
.
______
