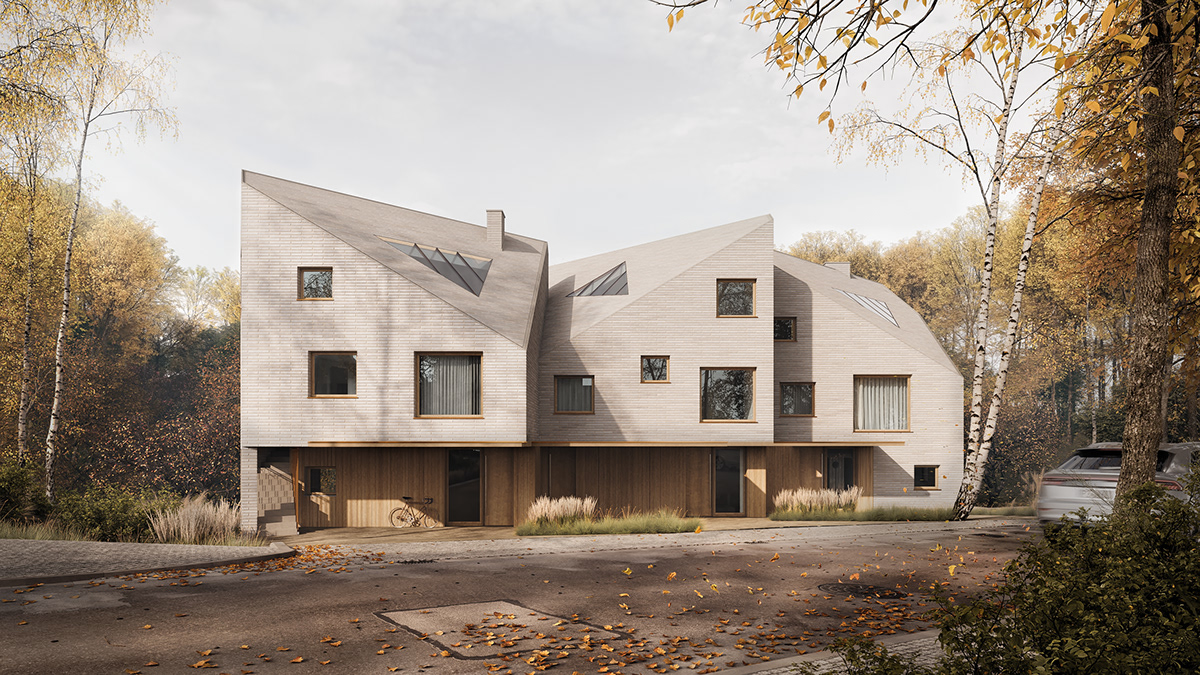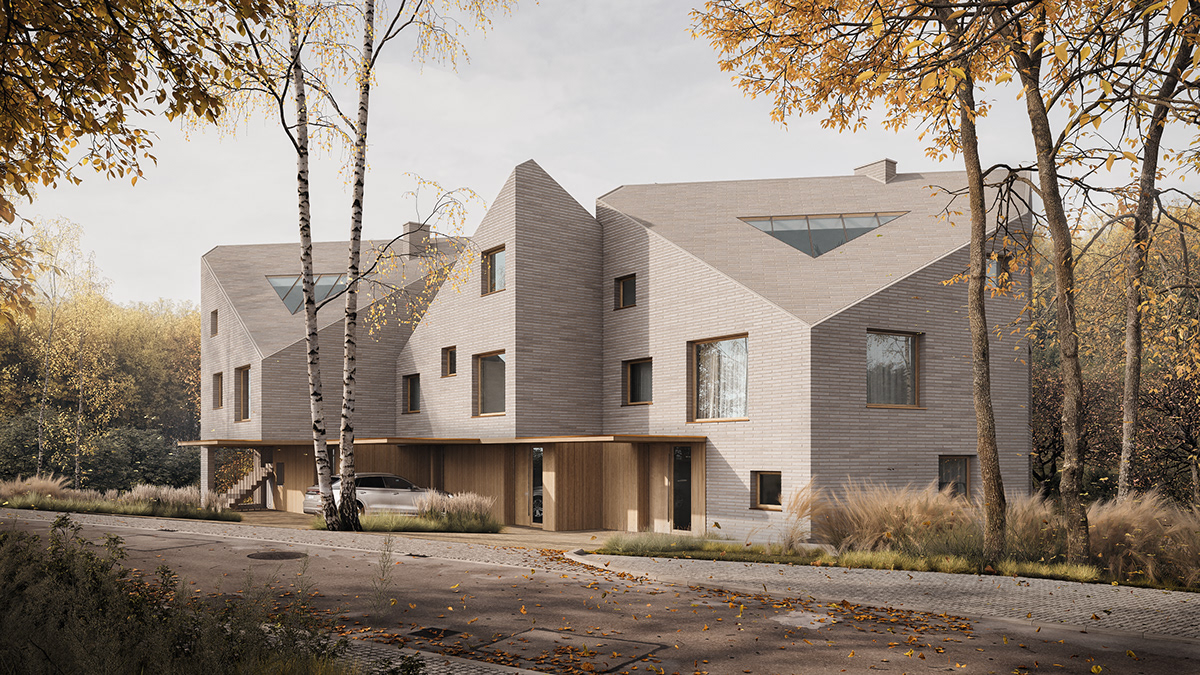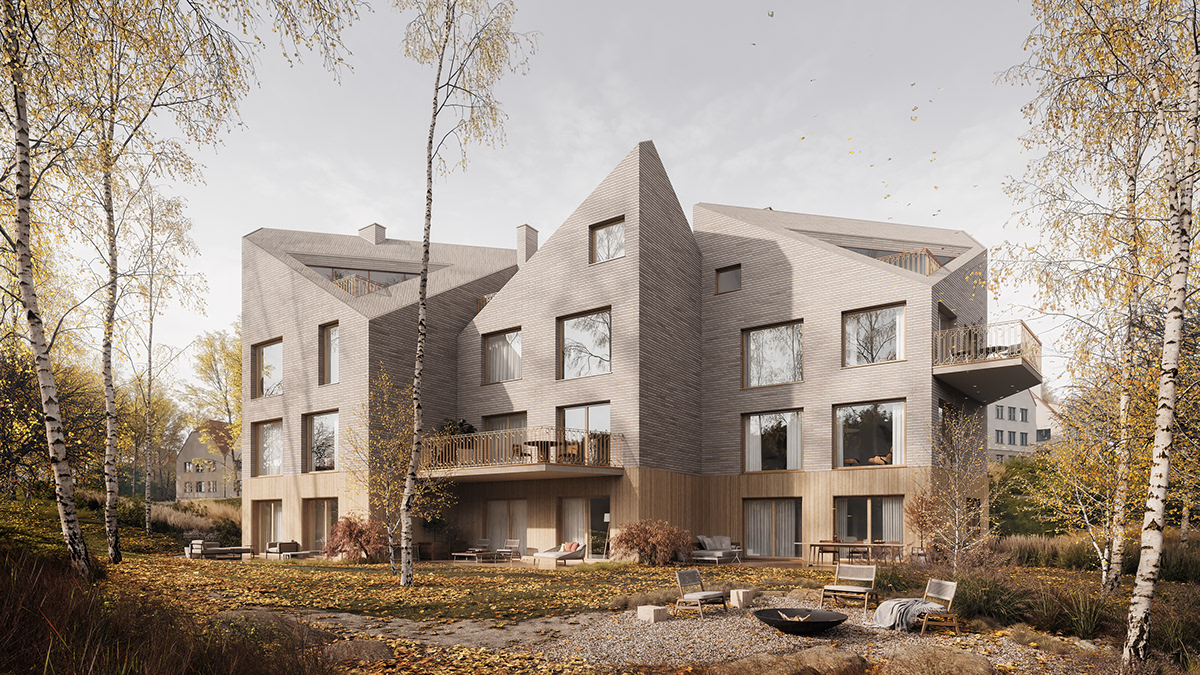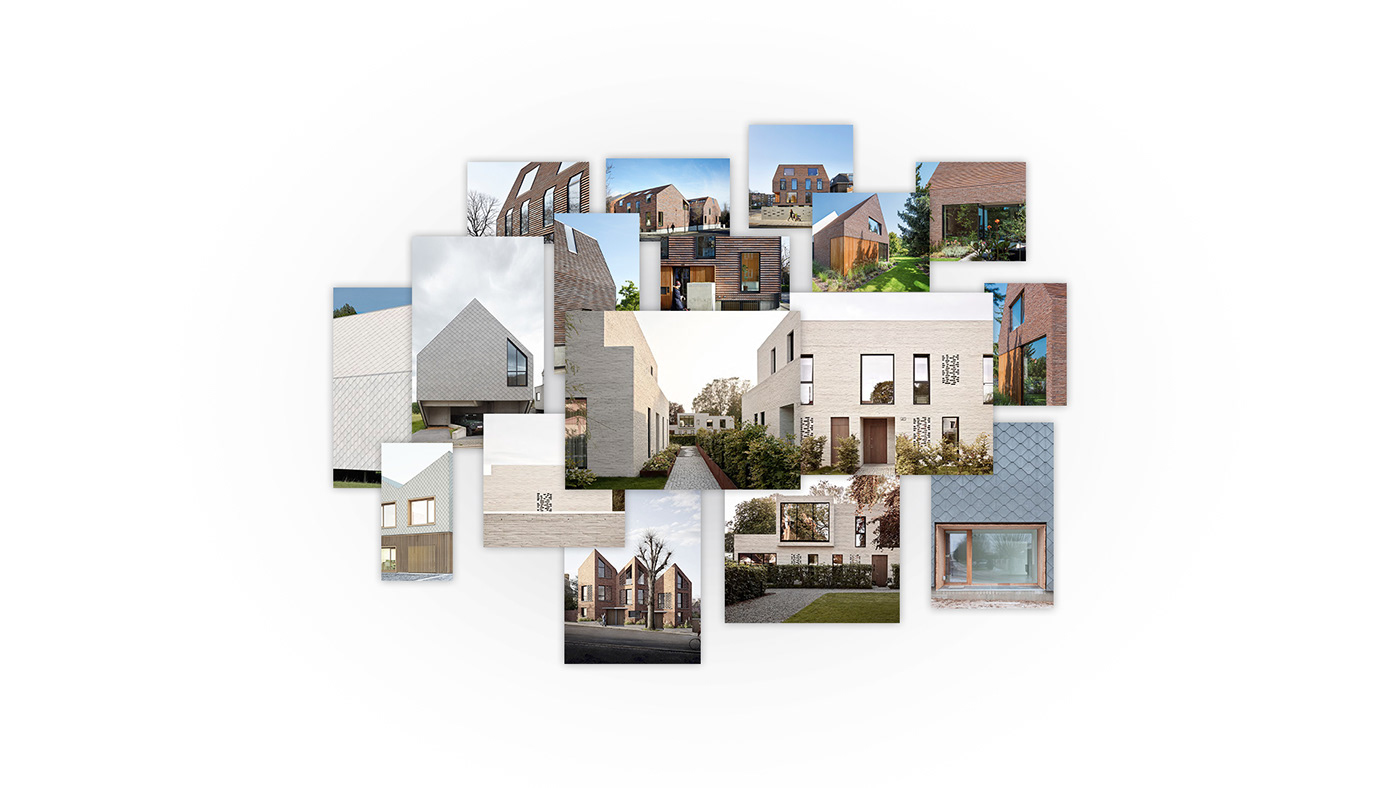Sopot Concept Housing
Architecture: Mikołaj Ćwidak Pracownia Architektoniczna & Rochman Drohomirecki Architekci
Type: Architectural Concept
Location: Sopot, Poland 2022
Visualization: pixelcraft.work
3D Artist: Jarosław Waśkowiak, Mikołaj Cierlak
Hello,
New year, new project! We present to you a project that we recently had a chance to create.
It is a concept of a residential building prepared by Ćwidak Architektura, located in Sopot, Poland. Sopot is located between two large cities - Gdańsk and Gdynia, and they form a whole agglomeration, which, according to many people, is one of the best places to live in Poland. Sopot itself is a city that used to function as a health resort.
Our task was to visualize the building and fit it into the surrounding space with lot of greenery and old villa buildings.
We also tested a lot of materials, played with composition. In the diagrams below, you can see our workflow and approach to find the best way to show the project. We looked for elements in the scene that would emphasize the elevation. We aimed to make the building blend in with the surroundings.
The process behind the project was enjoyable. That's why we would like to share the diagrams that helped us create the final result. The goal was to create pleasent and artistic visualizations. We hope we achieved that.
Happy new year!
Pixelcraft.Work Team




Here is the first view from the front. The 1st diagram above shows how we used the context to emphasize the movement. The next diagrams show the golden section and repetition of angles that are supposed to make the building seem like it belongs there and fits the surroundings.




The second shot from the front. Light and shadows help bring out the silhouette of the building.




The view from the garden. The autumn aura passes onto the facades, causing it to almost merge with the building. The goal was to make it feel pleasant and lazy.



Study of focal points done by Jarosław. We were wondering how the gaze of the viewer can be guided by the tones, contrast and shapes of the scene.

That's a sample of our mood board. We checked different types of bricks, various configurations of greenery, atmosphere, climate, composition, and colors. Together with the architects, we hope we chose the best set of materials to match the shape and idea behind the building.




