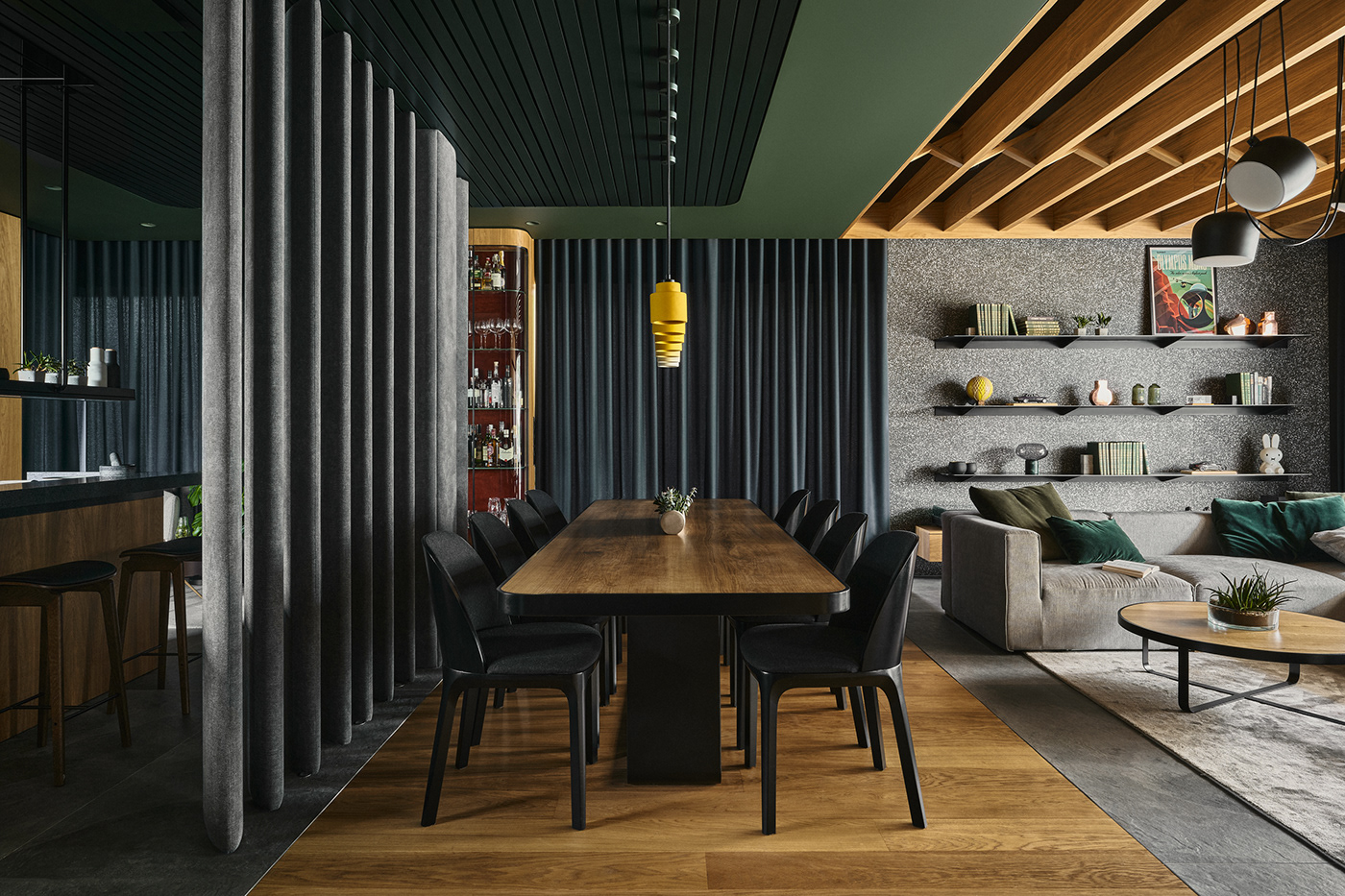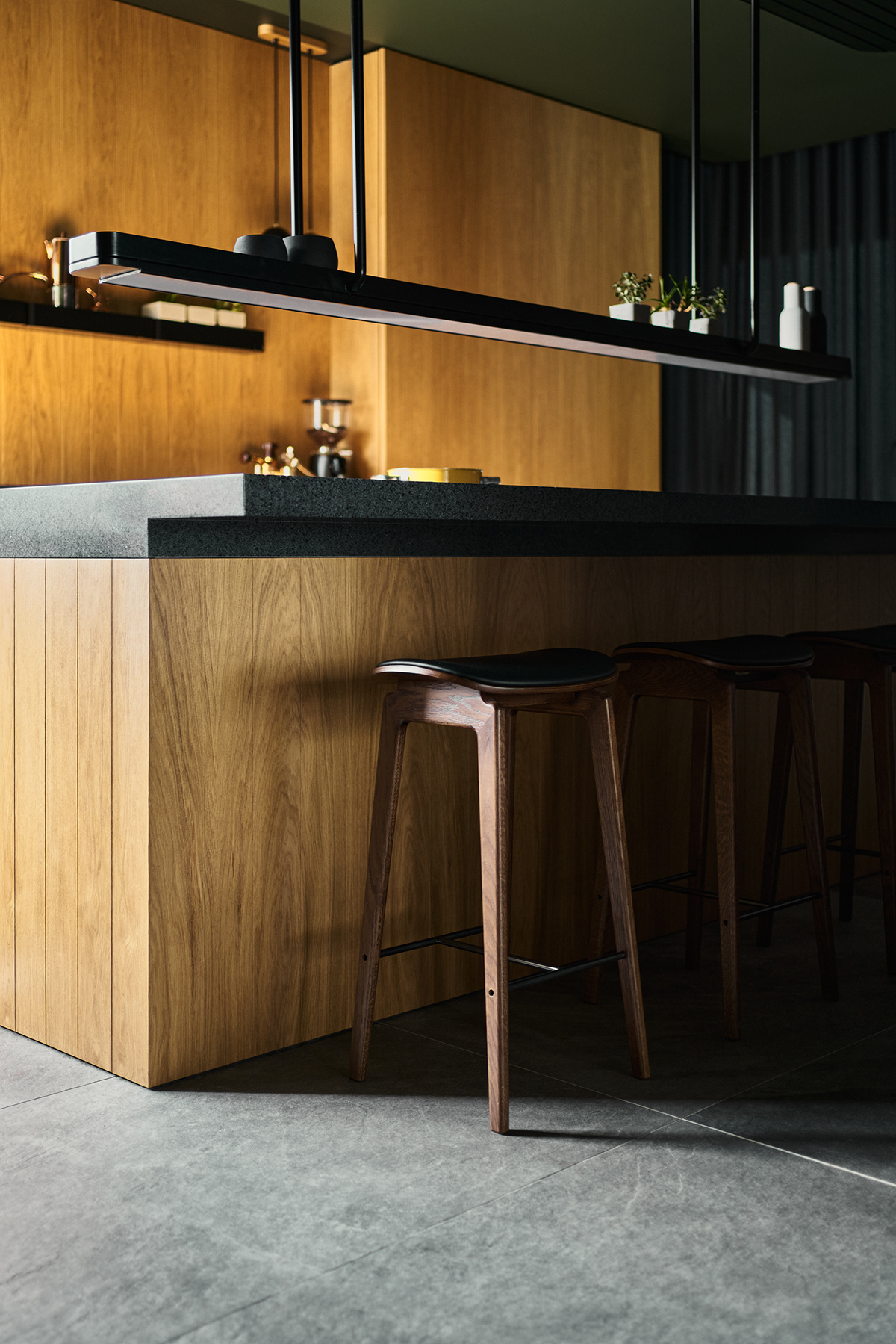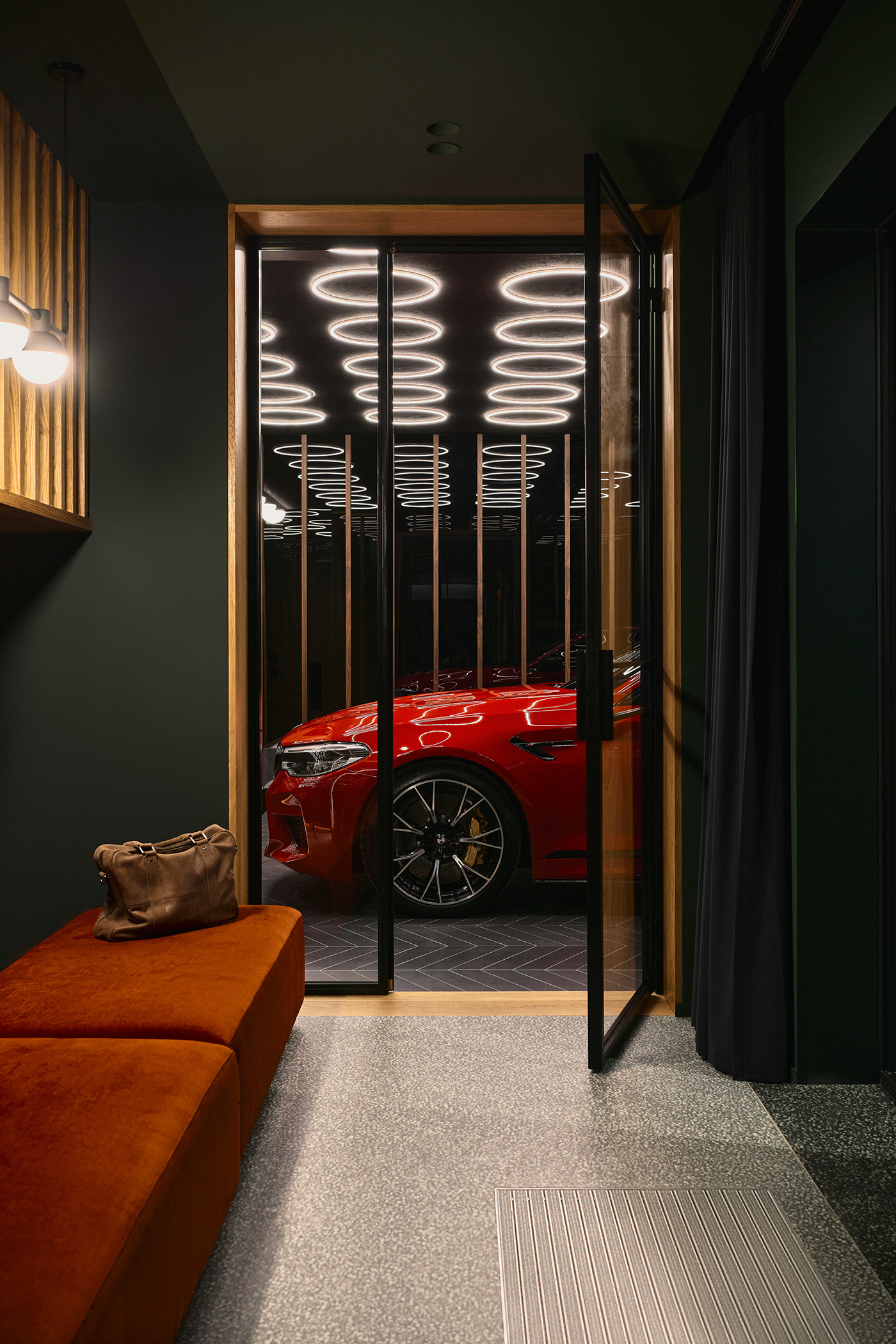

Top Of The Lake
House interior design
Loc.: Środa Wielkopolska
Area: 238m²
Year: 2020
Photography: Tomo Yarmush
•
The project contain layout redesign and interior design of a single family house. The house is located on the small hill over a lake in Poland and was created for family of three which has a passion for a bold design.
House features unusual spaces like ultra-modern garage with classic elements and custom lighting or private tree house in child room. The overall design is a mix of modern approach with a bit of forest cabin and luxury mid-century vibes.
Carefully designed joints between ceilings, floors and walls, create spaces with seamless flow of lines, shapes and textures.
•
First of all I have to mention wonderful investors - they were a great fans of my work and their brief was in essence one thing – to design something unique. Amazing trust and their courage give me unmatched freedom and make my ideas real. Also I’m very proud of their diligence, they follow the project to an absolutely insane level – I was largely surprised when I saw that even details like plants follow the design.
House layout wasn’t perfect, so I make some functional and aesthetic corrections. Both plans, before & after are attached. Most of the changes focus on bringing more air, make rooms more spacey or e.g.. to showcase the staircase.
I use the entrance hall as house introduction, here it’s even more exciting with exposed stairs and double glass door showing the garage. This layout gives wide opportunities, but it also bring a challenge – how to avoid chaos and harmonise the space. Garage in dark tones has a perfect separation, the low key tone also enhances the custom lighting on the ceiling. Light strip around the mirror in front of the gate turn on when the car get on place – small detail, but I praise the ease of use. Stairs as main focal point were highlighted by terrazzo floor, their construction is an unique design – the multiplicity of solid oak poles arrayed in mathematical perfection create a smooth, minimal design with a solid and steady construction.
Rearranged space for dining and kitchen with small coffee lounge is highlighted with ceiling made with deep green planks. This small gesture integrates both spaces, while the wood floor under the table which comes from the hall invites to common area. Zigzag shaped textile louvers between kitchen and dining hides construction pillar, yet with rotating abilities they serve as open/close divider. Colour palette in vast majority of the house base on earth colours, deep greens, deep reds with oak and stone/terrazzo finishes. This elegant vibe is mixed with typical forest cabin elements like beams/planks, steel elements or stone floor. On the top of this there is a final layer – the cherry on the cake – the roundness. Inspired by mid-century design, the smooth round lines connects shapes and colours in one complete and seamless composition. All the elements fits each other, there is no random nooks or unnecessary spaces. I think that attached renderings explain this very well.
Daughter room – vast spacious place, the downside was main sill, placed on 120cm – quite high for a child. Properties of this space inspired me to create a three level structure like a tree house. Ground level serves as study, second floor with storage nooks under poufs serves as a playground. Finally on the third floor we have a little bedroom with night sky ceiling. My intention was to create an unusual environment to match children creativity and accommodate a 3 year old kid as well as 18 y.o. teenager.
•
There is a very intense trend in modern interior architecture to reuse an unique places like a factory loft, an old barn, a stone hut, an abandoned church or many other. Those are unquestionable marvellous, but in my opinion far more challenging is to create a design from a basics. Most of us won’t be able to afford or find such a unique place, which needs only a restoration and featuring the original roof. One valuable piece of furniture or an unique art piece is usually all what’s needed to create a “wow” effect. The interior design of standard apartments or catalogue houses is the complete opposite and ironically this is there most of the population lives.
Bringing this unusual, wow design to everyday people, living in everyday houses – this is what’s my design is all about.
In my opinion every home has a potential to become unique, surprising, an exciting story. Just like a painter uses spots of colours to create a perfect composition, I’m using different finishes of walls, floors and fixed furniture pieces to reshape the interior. I’m not building spaces based on single famous furniture piece – instead, I’m creating my own furniture to fit the story I’m telling.
Top Of The Lake is a perfect example of my design philosophy and values. The interior is shaped by really strong composition of perfectly intersecting blocks, structures, textiles and colours. Dark tones greatly contrasts with wood veneers giving super cosy vibe. While the trends promote bright and white dominated interiors, I’m trying to show that dark toned spaces can be wonderfully soft and cosy with outstanding atmosphere. The proximity of a lake, a super-thin frame windows and a unique palette of materials has created a bond between house and the nature outside. All of this in very modern, unique and fresh form with the mid-century references giving a bit of twist. The essence of the design are the dividers, not solid walls, but floor, wall and ceiling shapes - they separate spaces, but at the same time connects them to create one consistent design.
This connection between shapes is extremely important. It’s details deserves a really close look. This type of design – which highlight the consistency between all the planes of house – demands an unusual precision in both design and build execution. The connection between furniture, steel, floors etc. is just like an art piece. Especially if we consider the scale of the house and the fact that sometimes one piece of furniture goes through several spaces. It’s not easy, straight ahead design. It deserves a close up look, focus on details, inter-piece connections and references. It’s like a big piece of complicated furniture itself.
Thanks to a huge investors trust I have been able to create my vision, which they bring to life, piece by piece, with extreme care for details. Thanks to their diligence in execution staring at construction and finishing on décor pieces we can see the exact interior I envision.
Please enjoy!
Plans:













• • • • • •









• • • • • •





• • • • • •






• • • • • •








• • • • • •



• • • • • •






• • • • • •









• • • • • •



• • • • • •






• • • • • •







