AO1
Architects: Alexander Velgan, Alexander Fil, Denys Nikonchuk
Year: 2022
Location: Kharkiv. Ukraine
Area: 192 sq.m.
Status: Concept
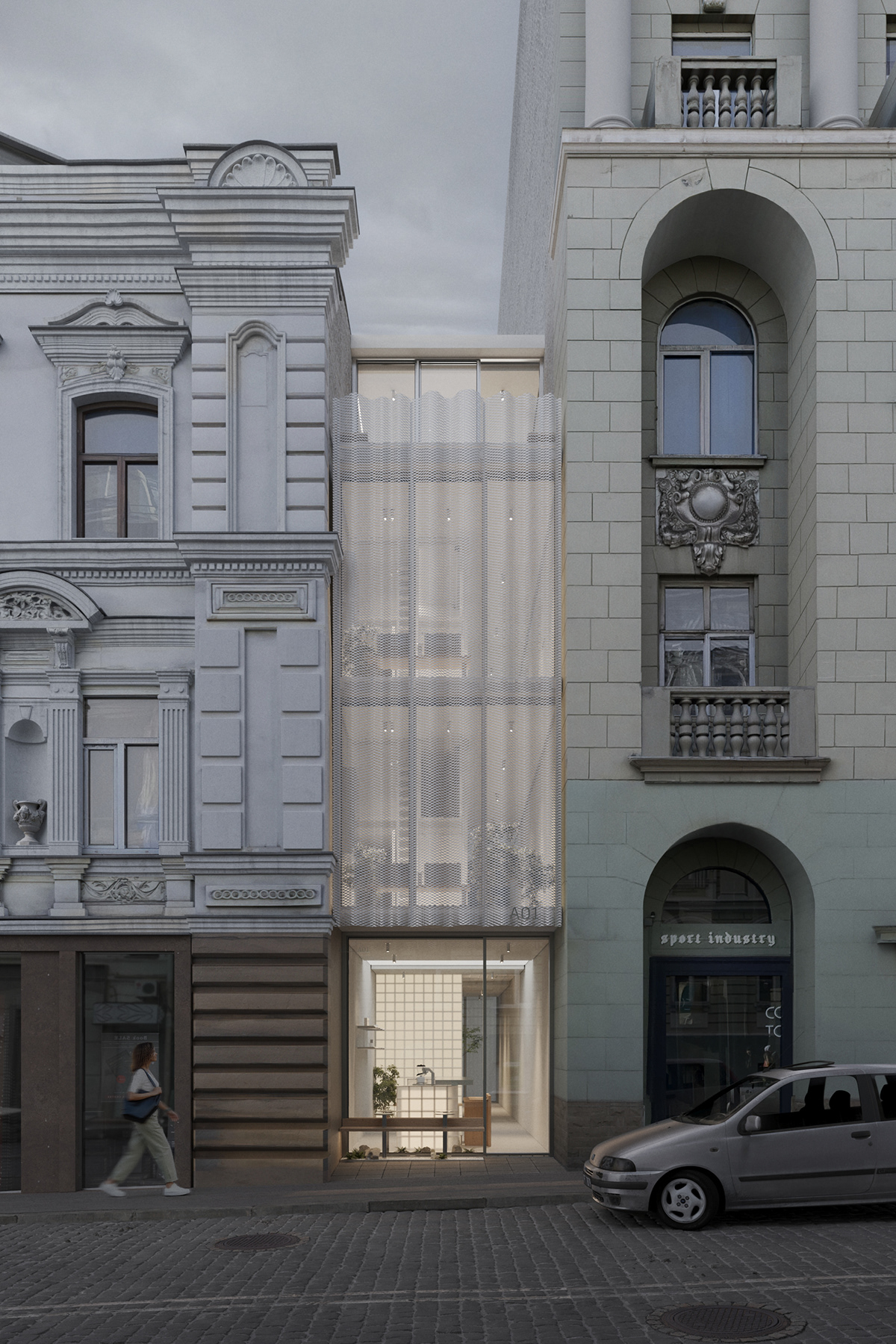

ground floor
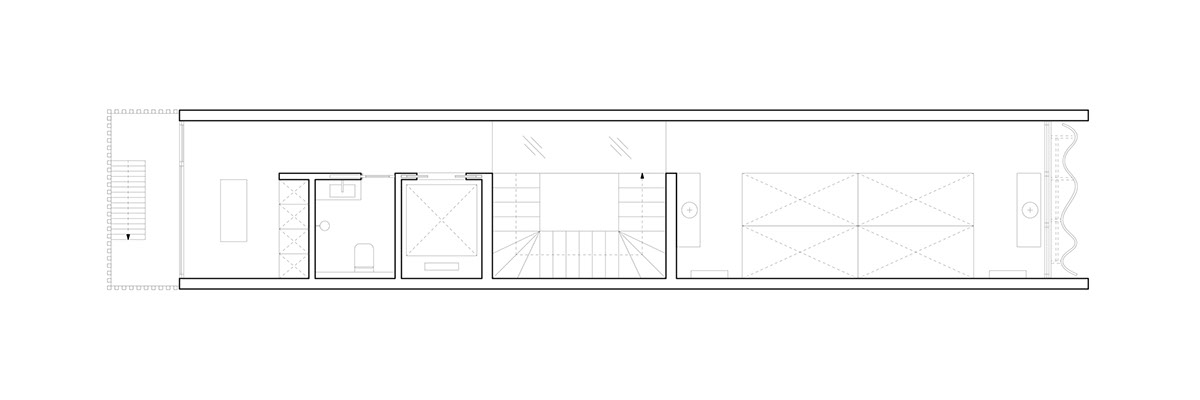
first | second floor
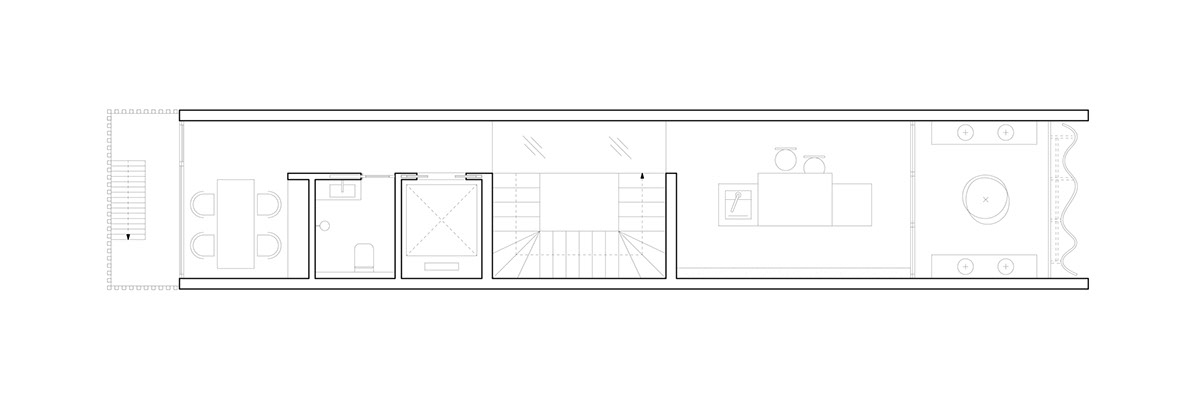
third floor

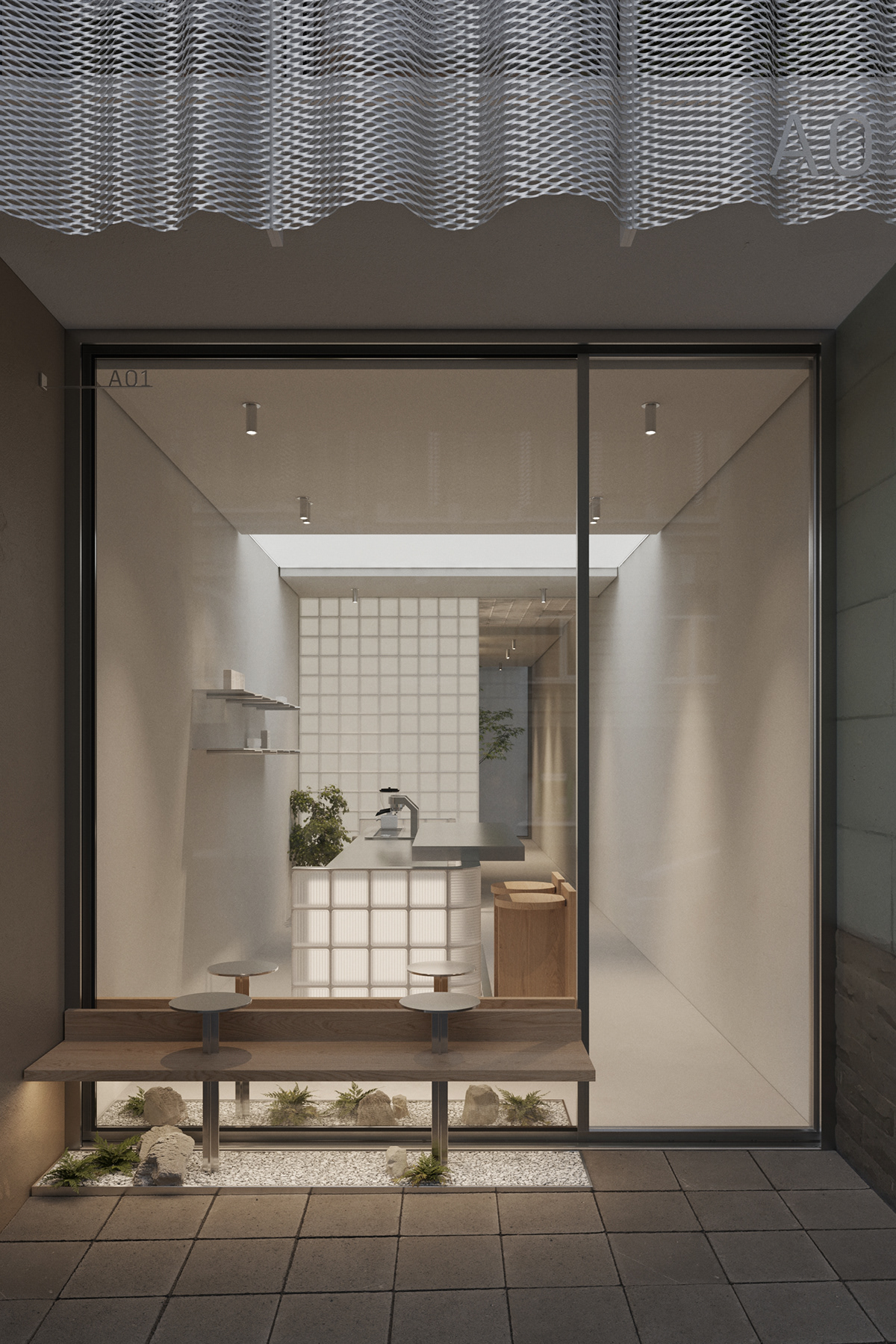
ABOUT
A01 establishment with a mixed function as a coffee shop, laundry, and capsule hotel. A meeting place for friends and tourists in the heart of the city.
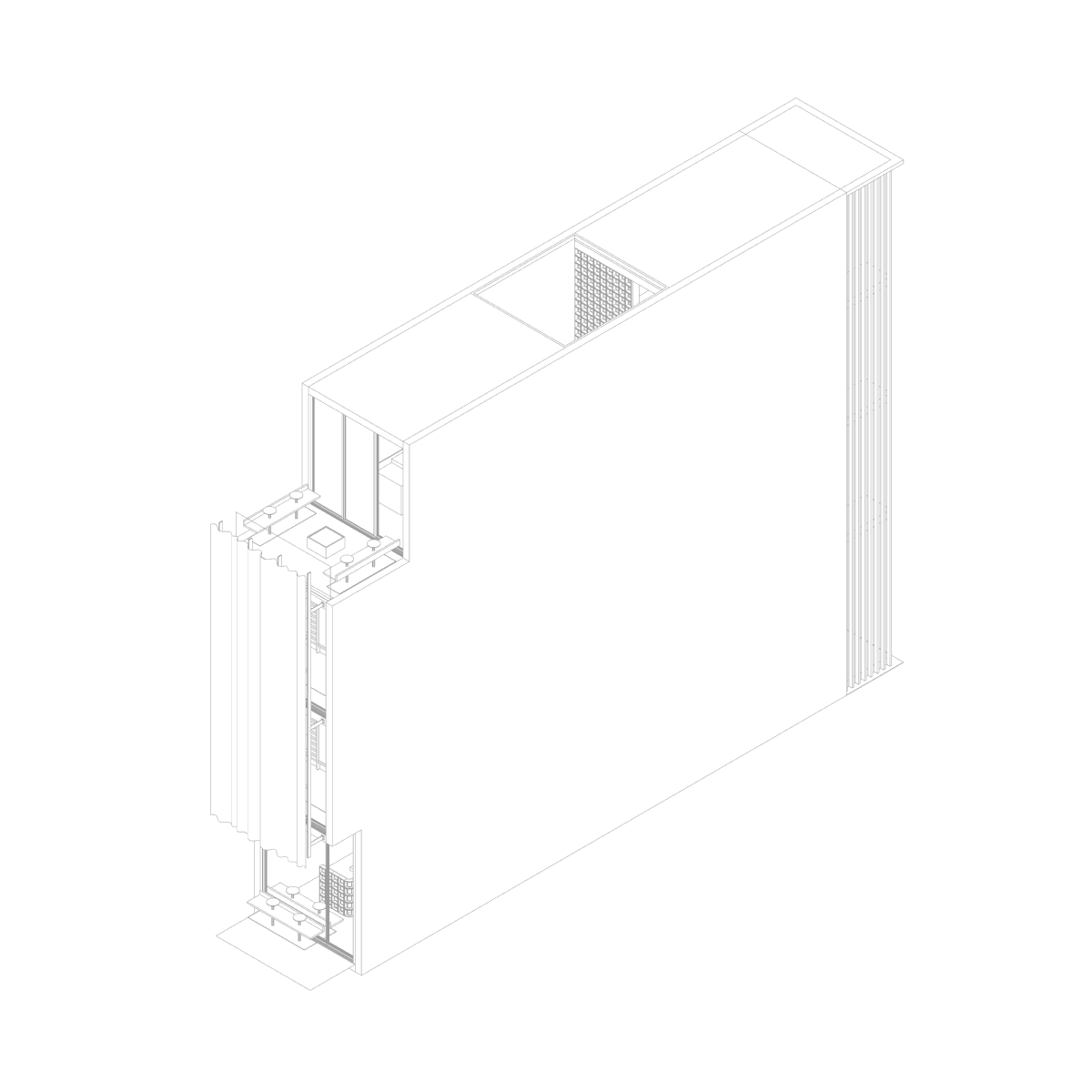
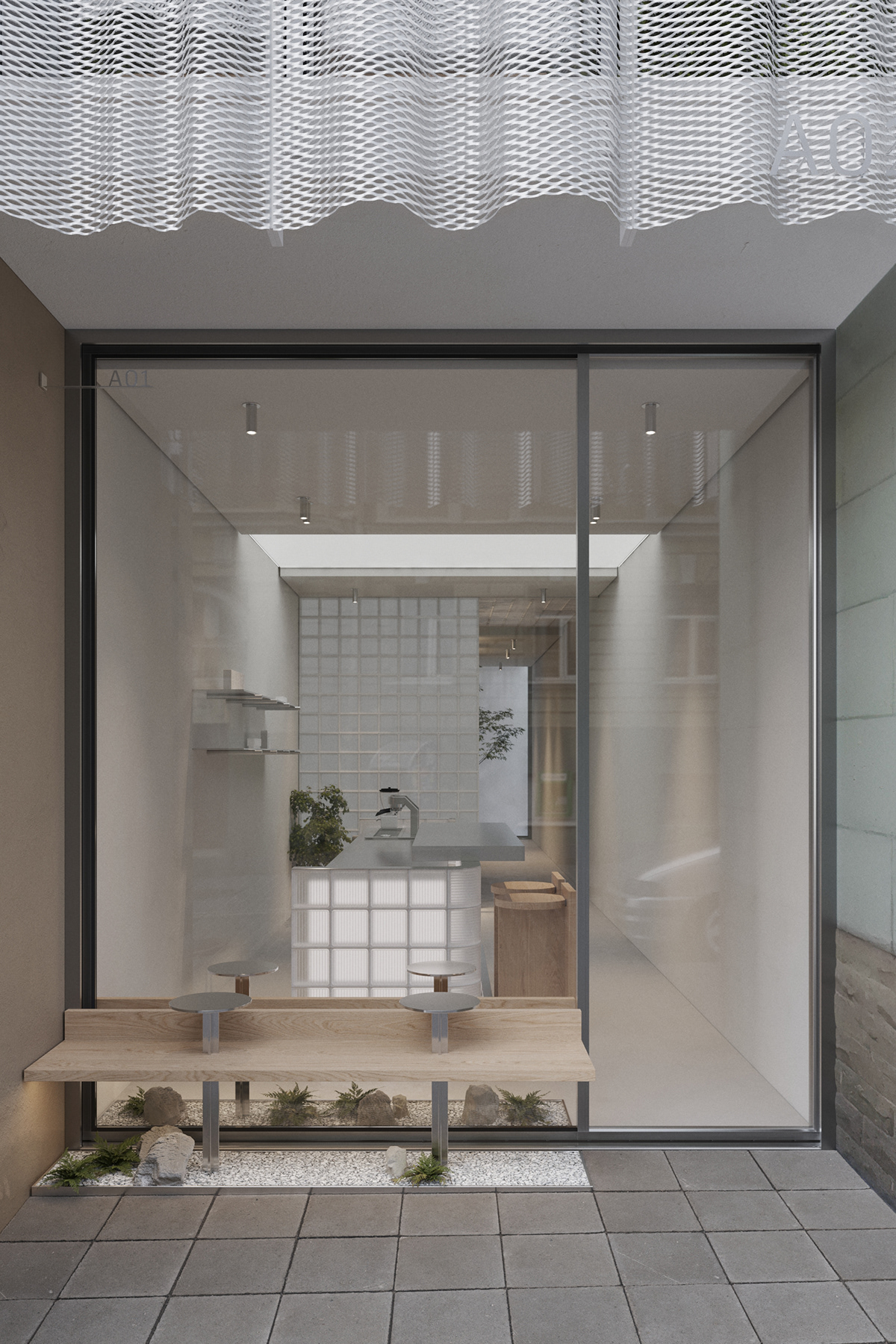
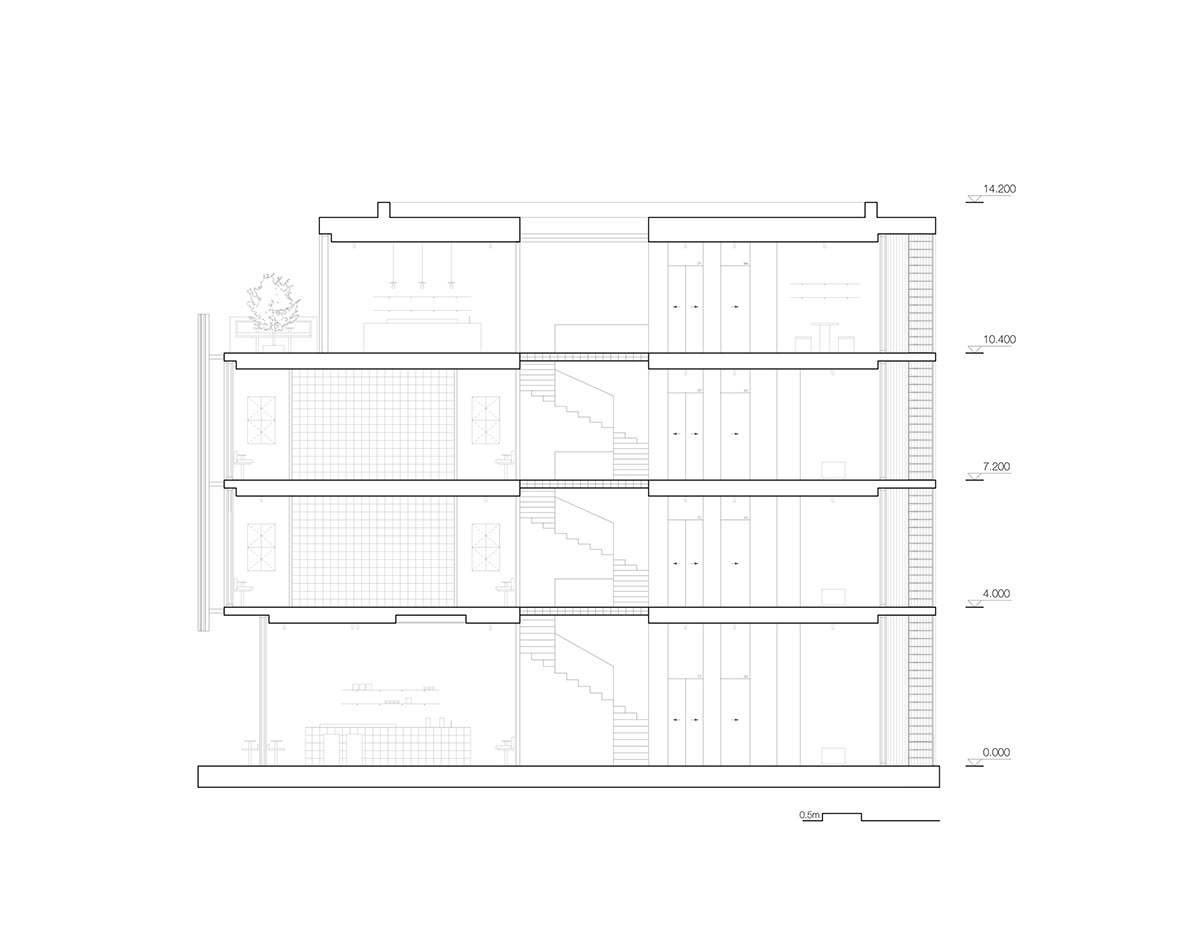



CONCEPT
Cities develop irregularly, leaving gaps to be filled, they could appear for different reasons in different parts of the city, in our case a narrow gap between two houses in the historic city center. From the given context, the space has to be public and has to fulfill several urban requests despite the limited space. Also, the new building has to fit into the existing urban context. The image is as follows: the façade is a canvas between two buildings, to close the gap between them, like any fabric in the street, the canvas blows up in the wind.
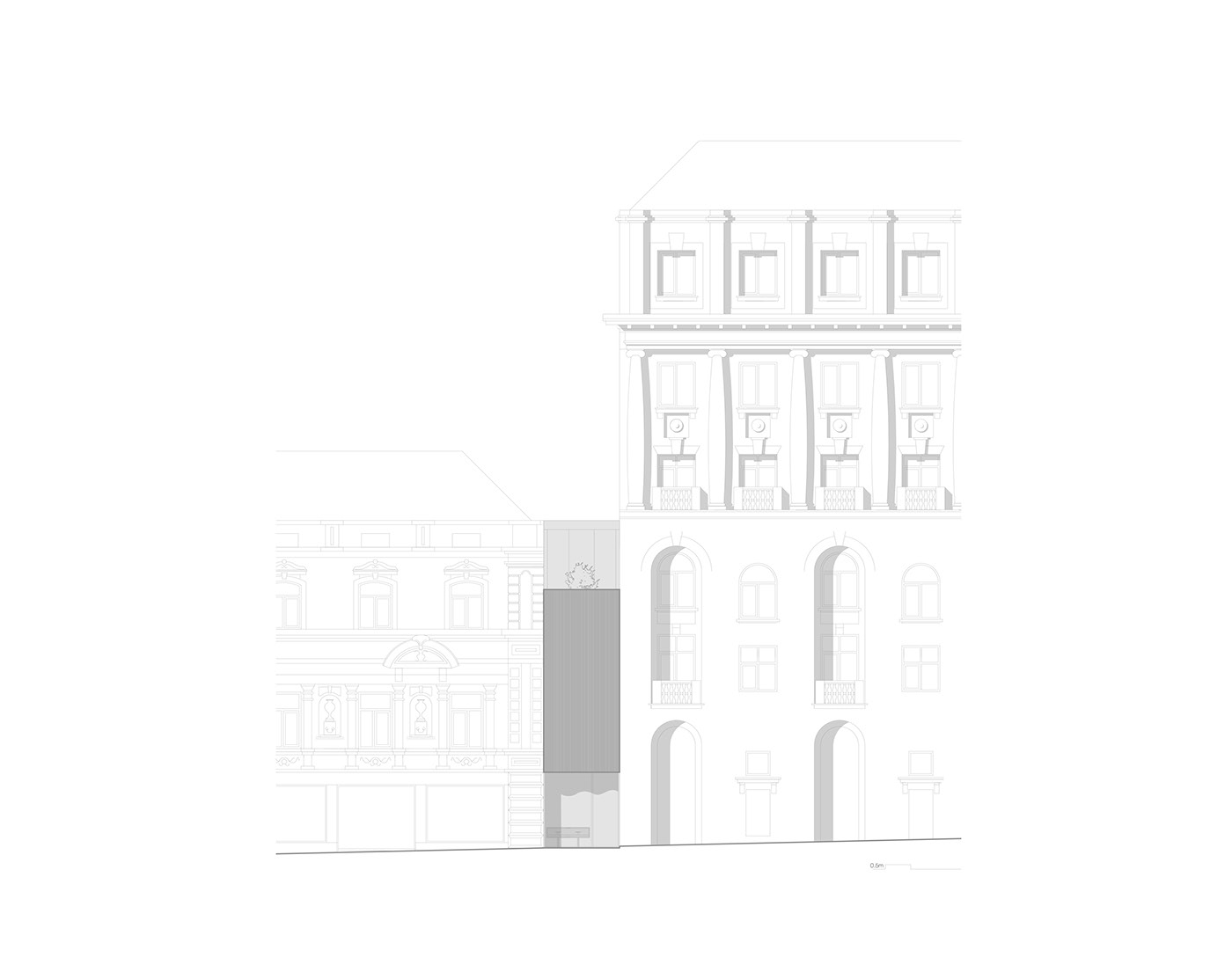
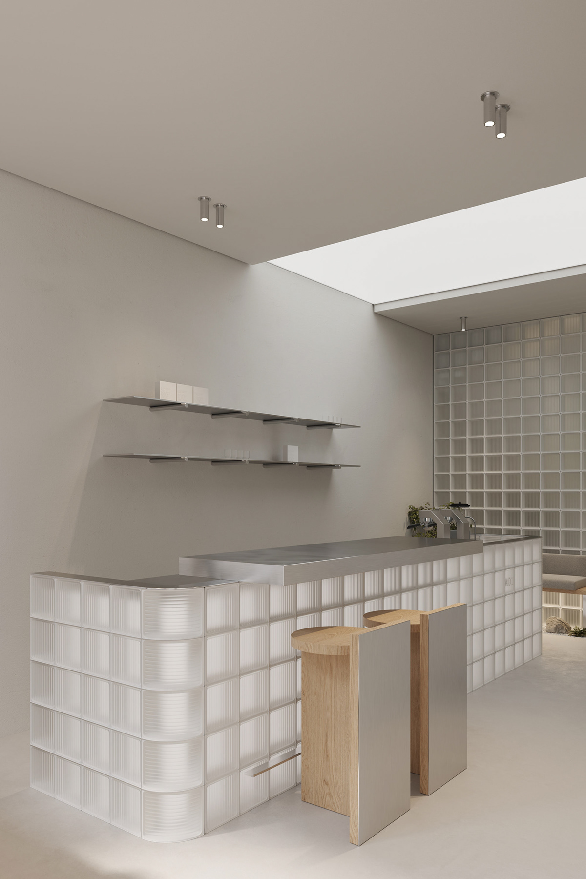
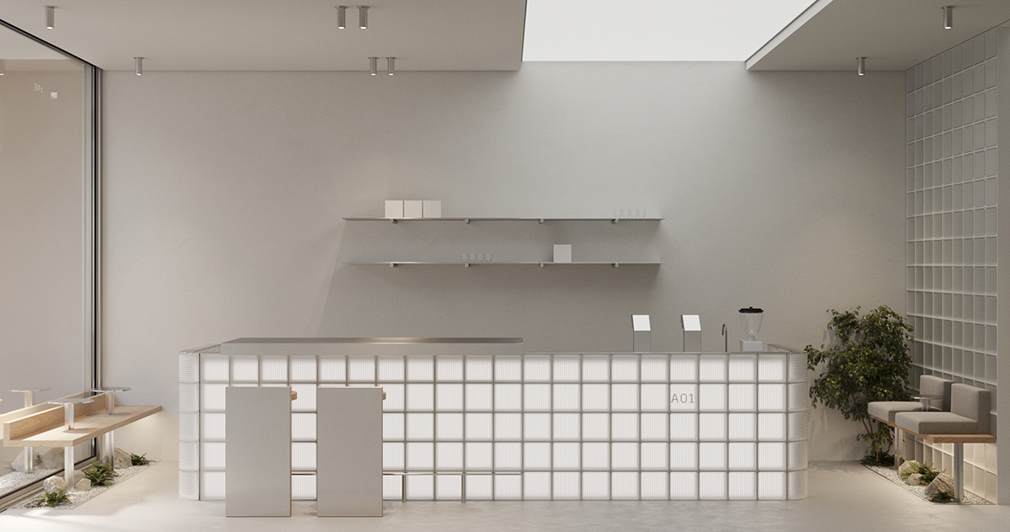
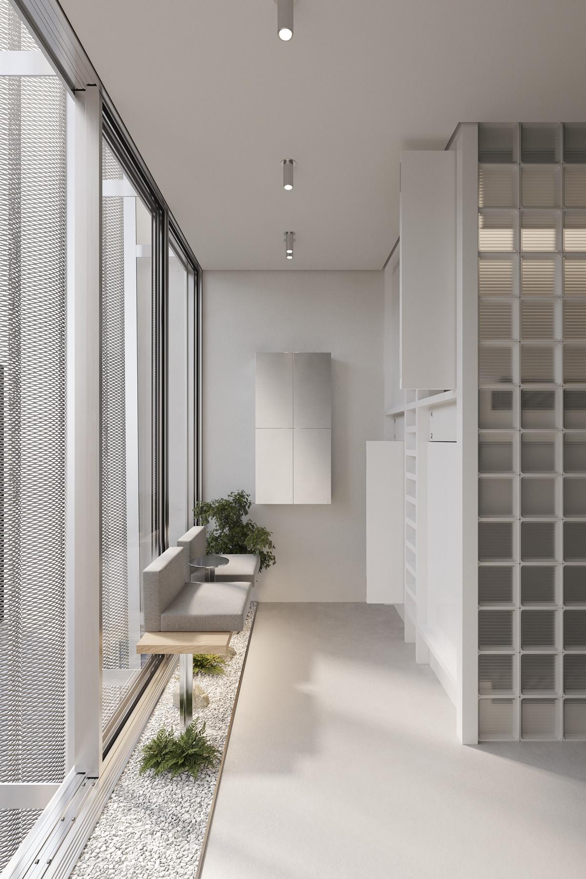
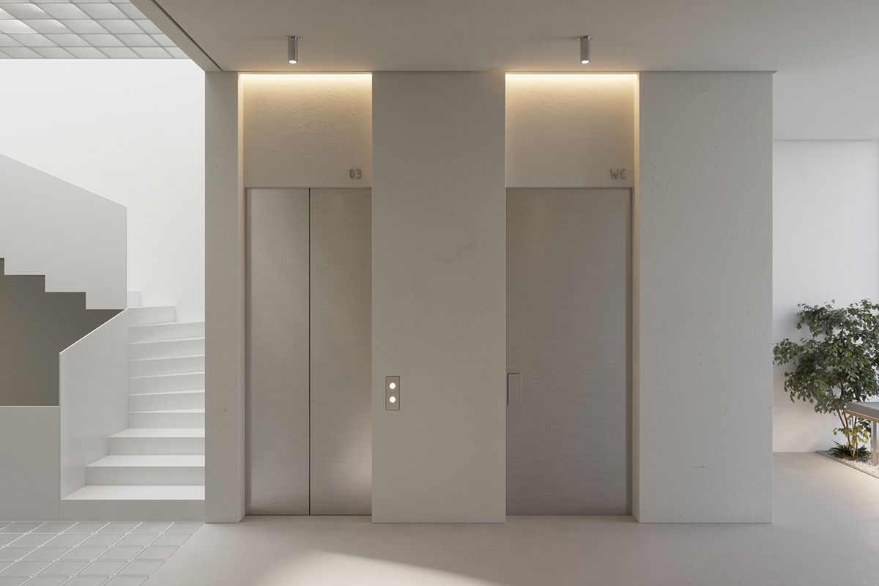
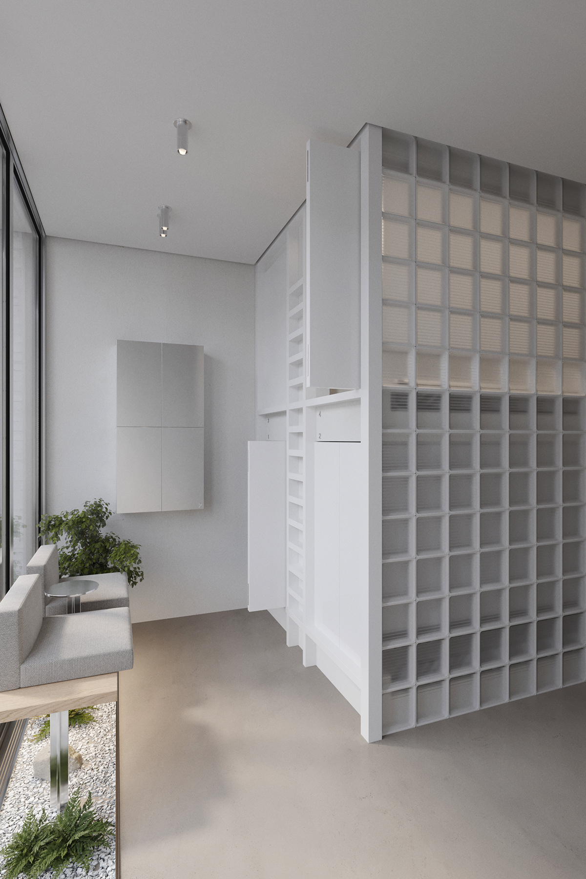
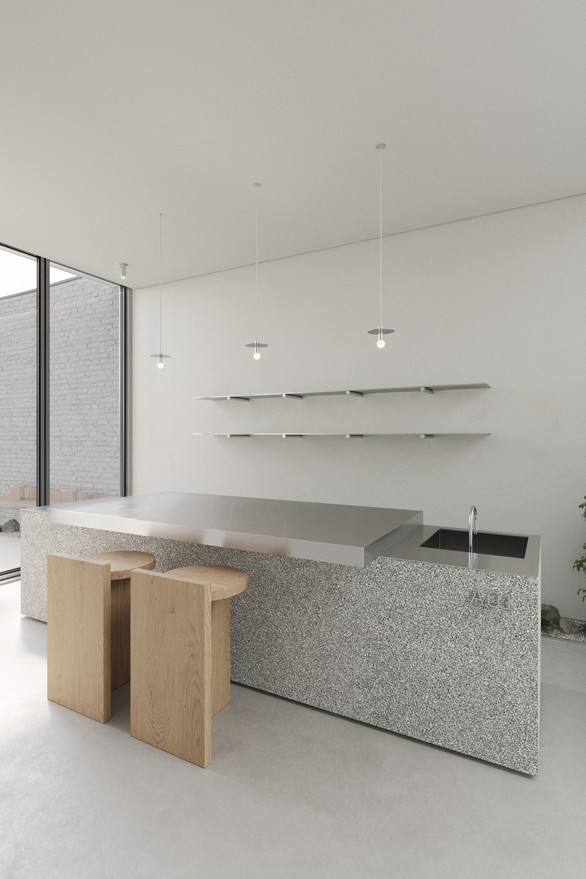


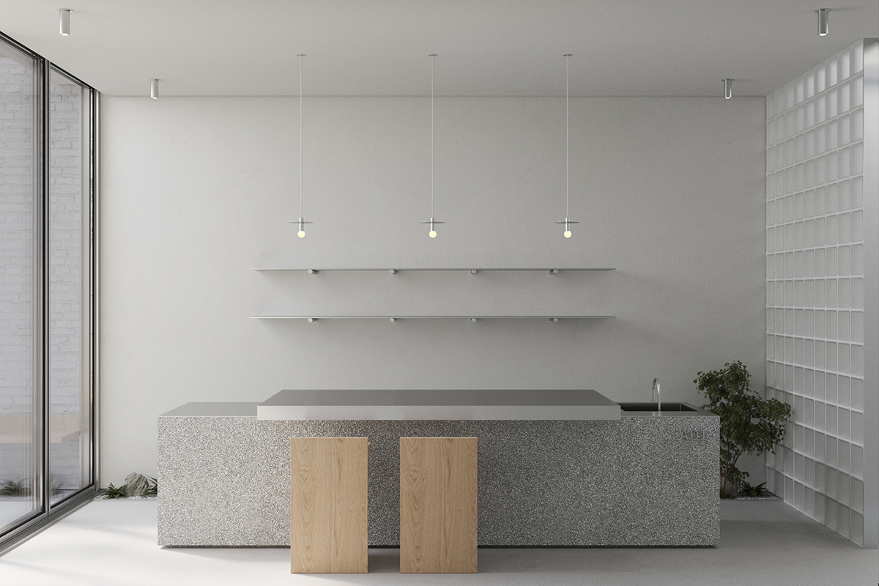
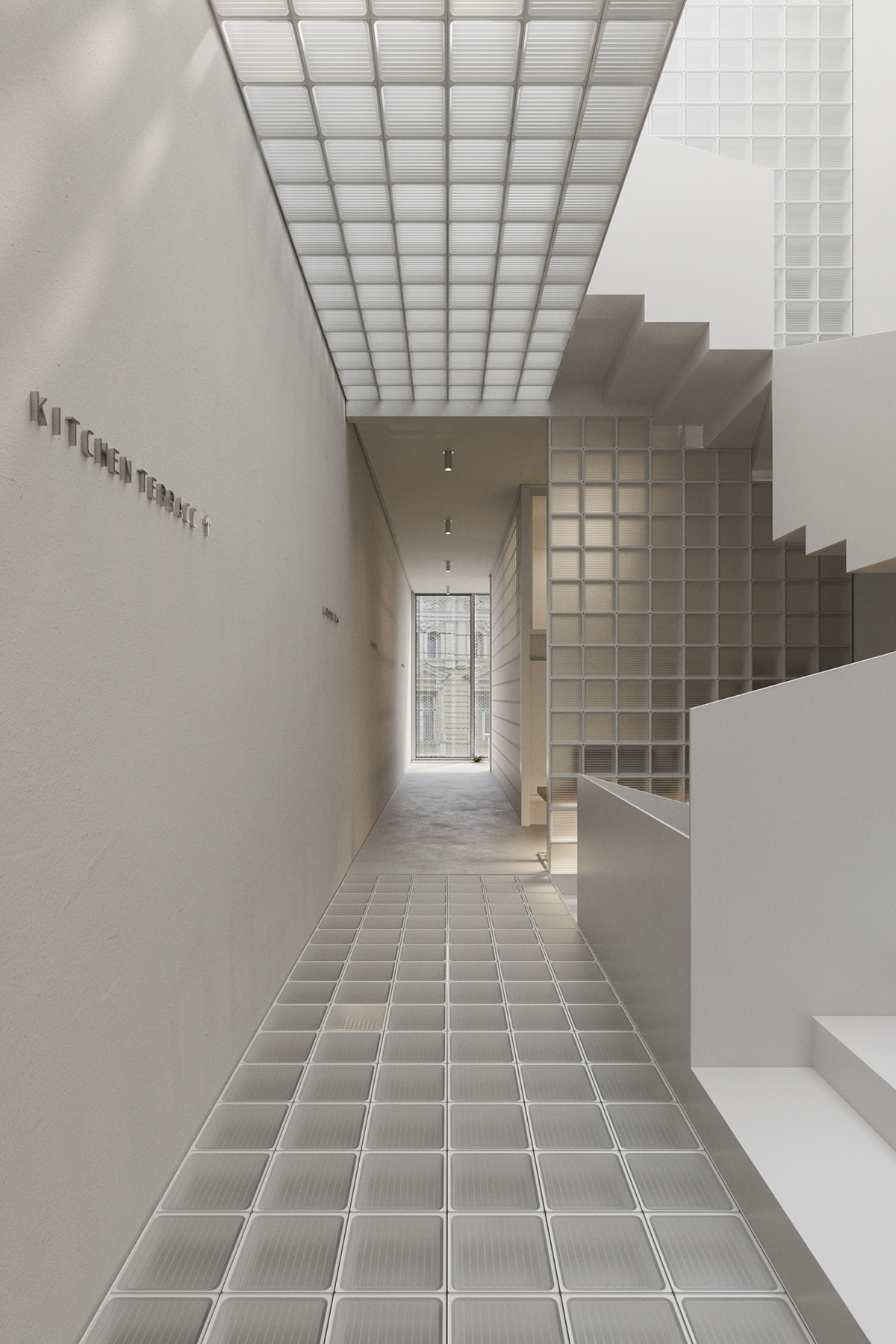
DESIGN
Due to the context of the site's location in the historic environment, we needed an inset house solution that would fit harmoniously into the street perspective. A 3-story neo-Renaissance style building set the height, which aligned the façades of the new building with the existing one. In order to add useful space an additional floor was added with an offset, which added a terrace and hid the rise in height from the street perspective. The façade imitates a stretched fabric between the space of the two houses and hides what is happening inside from the eyes of the citizens.
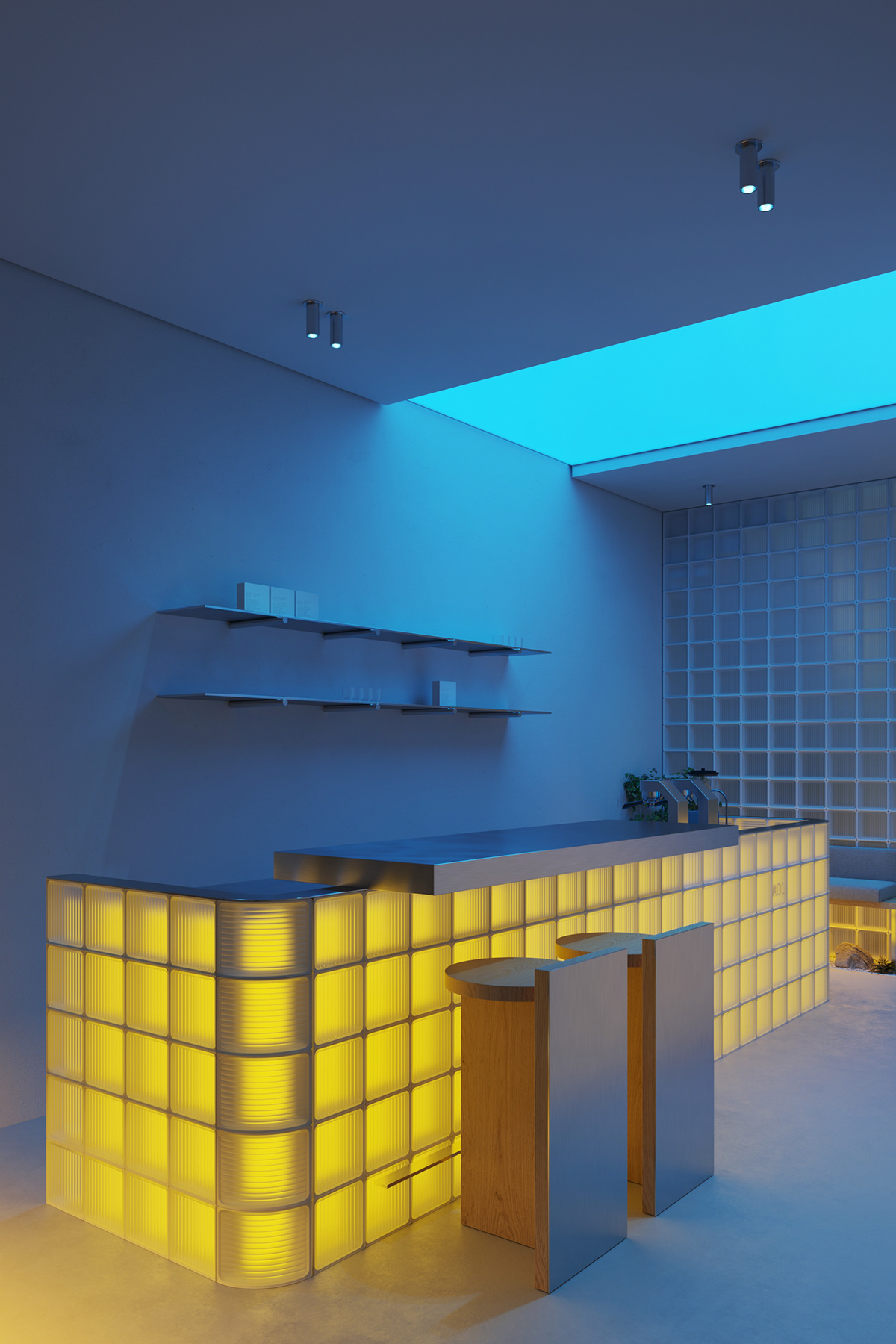


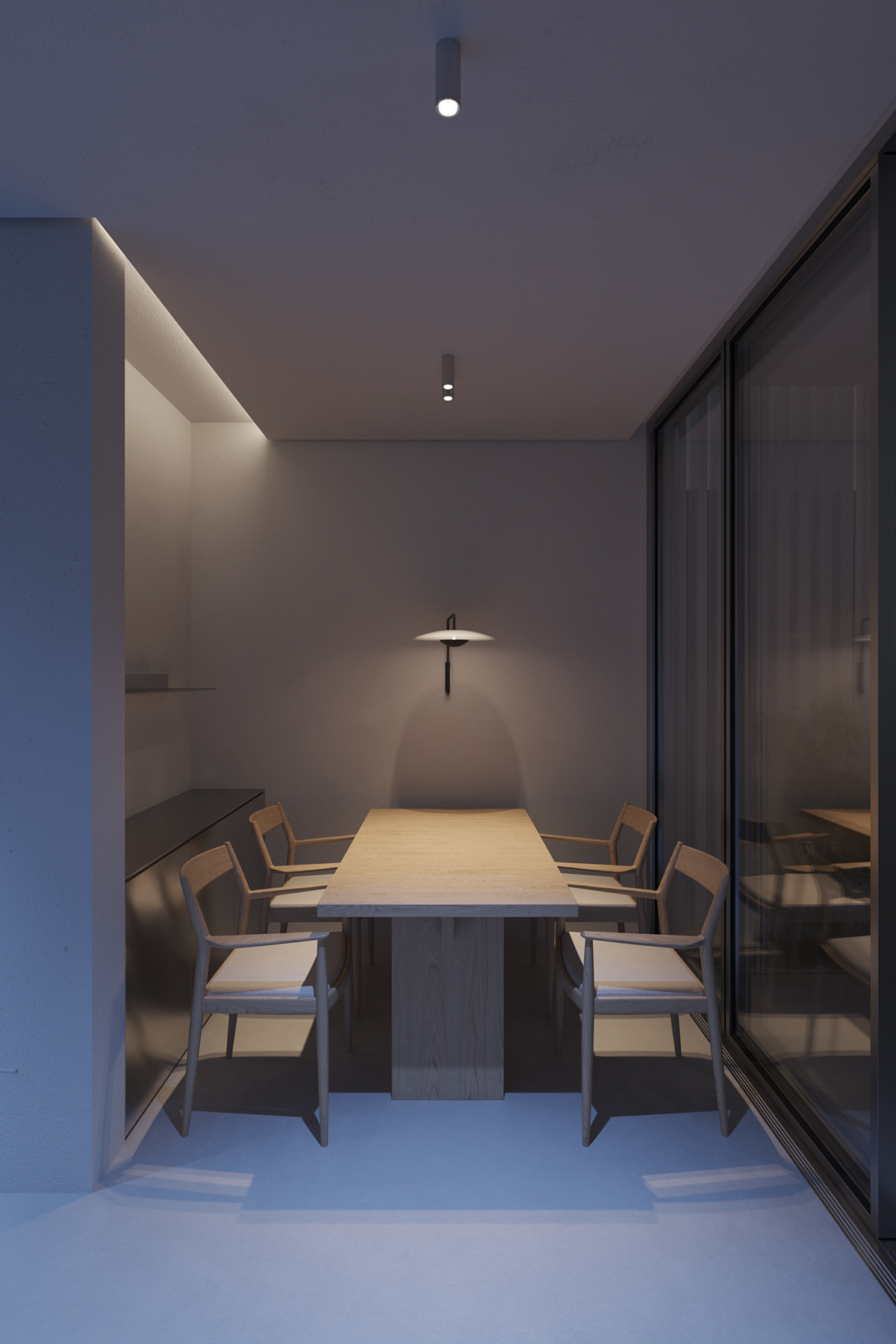
THANKS FOR WATCHING




