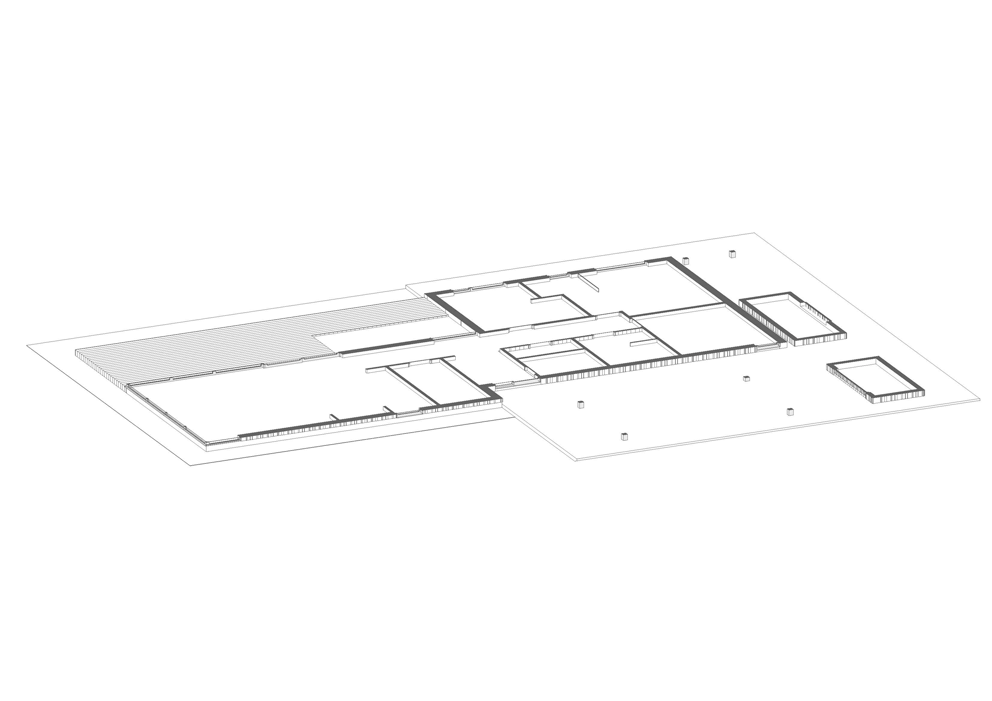
P I E R H O U S E
architectural project
by ZROBIM architects
ARHITECTS: Valentine Stasiukiewicz, Vadim Avdeiko
LOCATION: Belarus, Minsk region
AREA: 125 sq.m.
YEAR: 2022

The future home for a young family should be minimalistic, overlooking the forest and the lawn.
The functionality of the house is simple. The open space of the common area flows smoothly outside the house. The entrance group has a barrier-free environment that integrates many
The functionality of the house is simple. The open space of the common area flows smoothly outside the house. The entrance group has a barrier-free environment that integrates many
functions of everyday life.
Будущий дом для молодой семьи должен быть минималистичным, с видом на лес и лужайку.
Функциональность дома проста. Открытое пространство общей зоны плавно перетекает
Функциональность дома проста. Открытое пространство общей зоны плавно перетекает
за пределы дома. Входная группа имеет безбарьерную среду, объединяющую многие функции повседневной жизни.



One of the main features of the house is its facade solution. The overall building has clean lines of stained glass combined with planken. The private housing has a layout of windows and white panels with planken inserts. The shape of the house is harmoniously complemented
by a levitating carport.
Одной из главных особенностей дома является его фасадное решение. Общий корпус
имеет чистые линии витражей в сочетании с планкеном. В частном корпусе - расположение окон и белые панели со вставками из планкена. Форму дома гармонично дополняет левитирующий навес для автомобиля.





This house is a vivid reminder of minimalism

Wood combined with the clean geometry of the façades creates a balance with natural forms

3D section diagram




