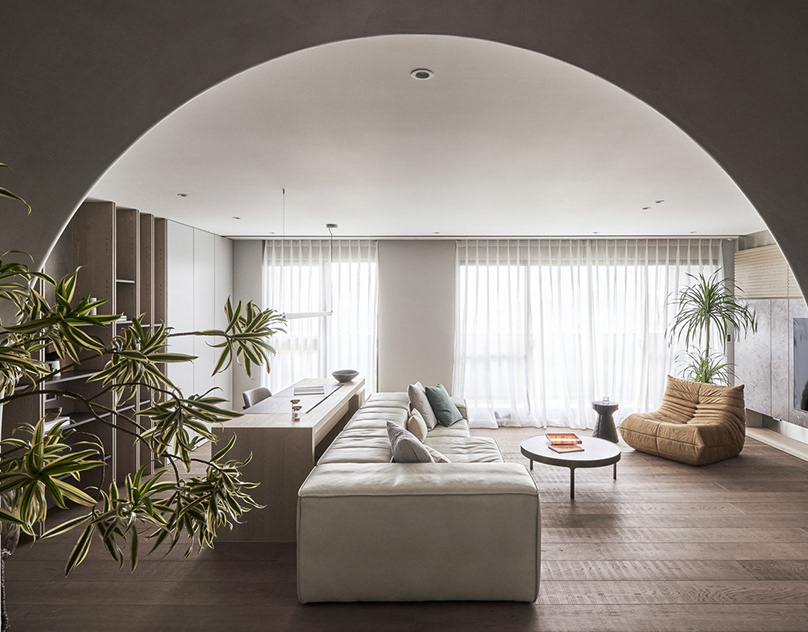PROLOGUE:
Welcome to the mind of Mr MacClements. As you embark on this journey through the inner confines of my mind, please feel free to let your imagination wander further than you've known previously. The drawings on display should encourage you to experience the daily routine of an architecture student. Each drawing leads to the next, and inevitably leads to a resultant product. The resultant product, good or bad, should always undergo scrupulous questioning and investigation. Here, in the imaginarium, let's continue this trend. Let us question the drawings and their process. After all, to draw without expression and reason seems rather mundane, does it not...? For now... Let's explore this journey together...
... Please, join me.
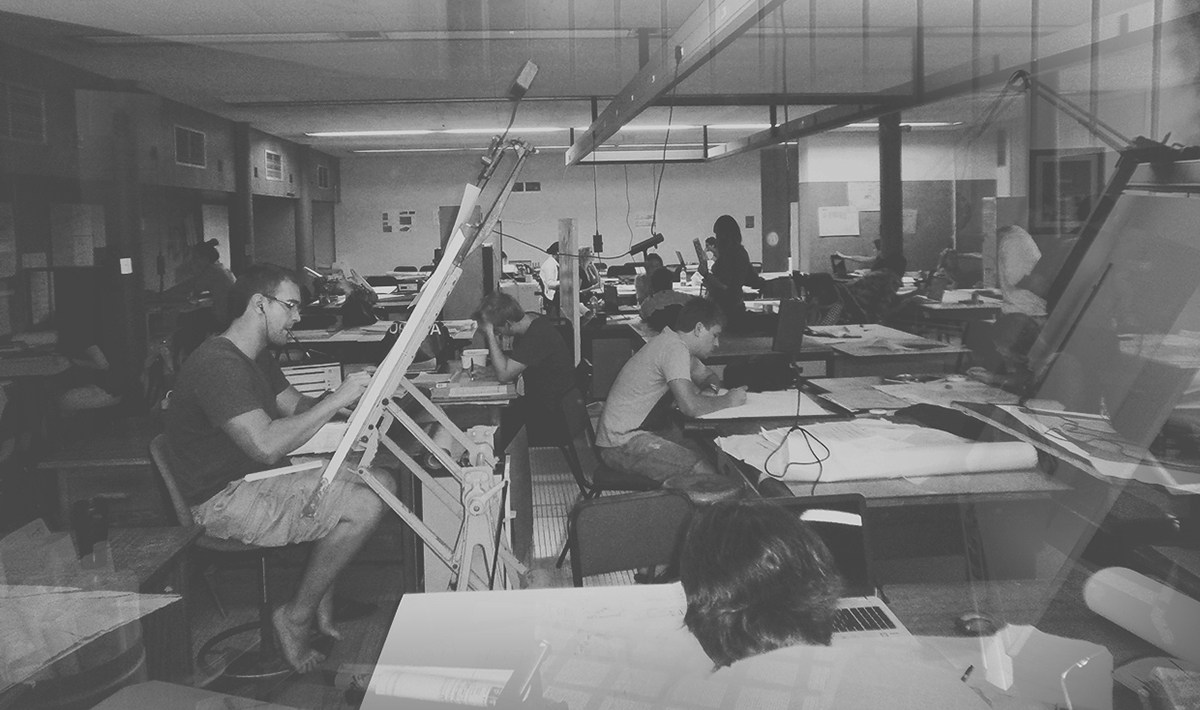
Here, we find our students busy at work. Peculiar is it not that the chords strung from the ceiling appear to be, in appearance, similar to that of intravenous drips. Rather than feeding life into patients the chords feed power to machines... Which in turn power the students... Make of this as you will... Let's continue...
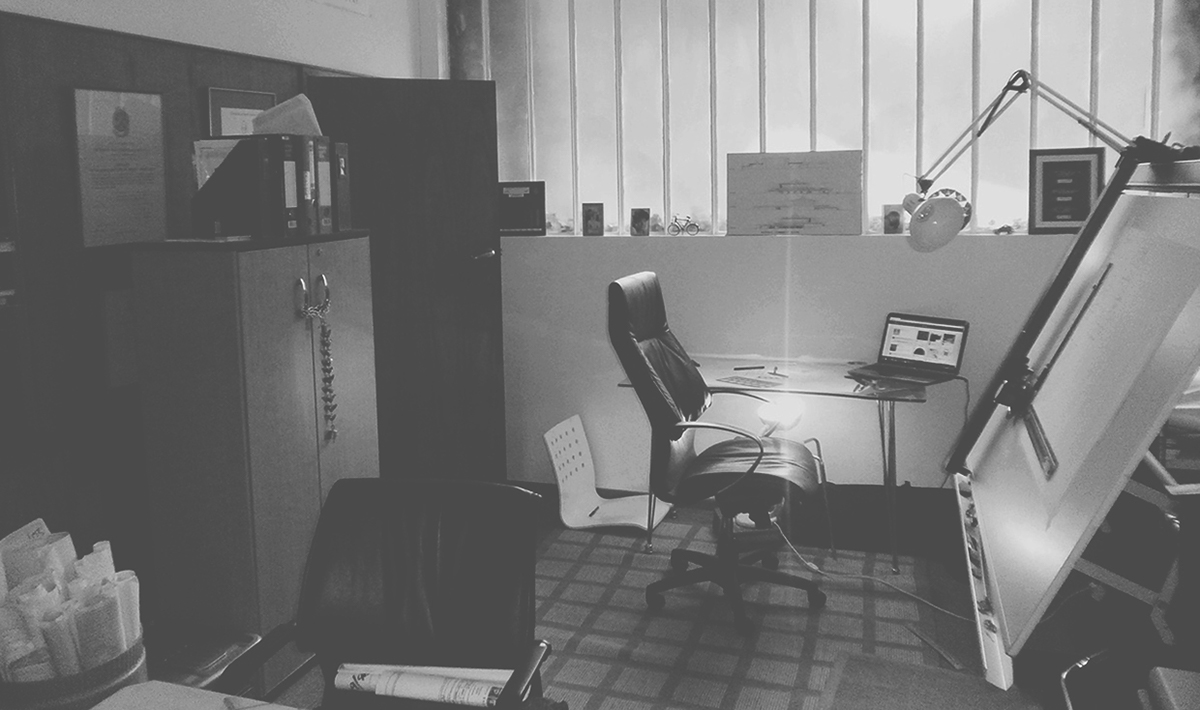
At home we find nothing more than we would in studio. The comforts of home however are far more evident here than they are in the image above. A warm bed, although rarely frequented, offers a safe haven from the doldrums of studio. The smell of fresh food echoing through the house during dinner time provides enough nourishment more here than that of the vending machine on display on campus. Still, home away from home... In this case, studio... Is always a reminder that work needs to be done and that deadlines are never far away. Now, let's enter the imaginarium together... Let's take a closer look at those drawings we discussed previously, shall we.
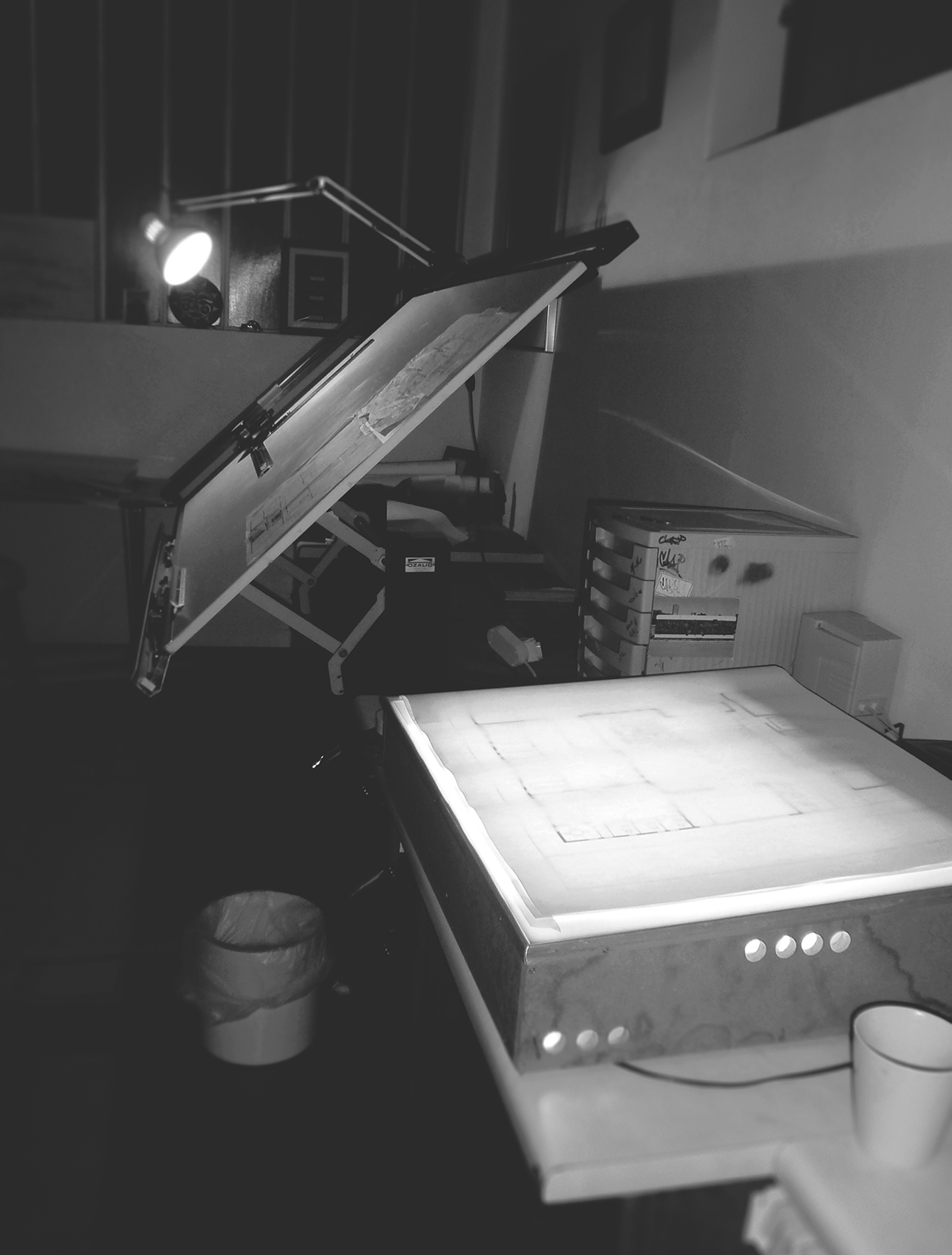
Drawing board. Light desk.
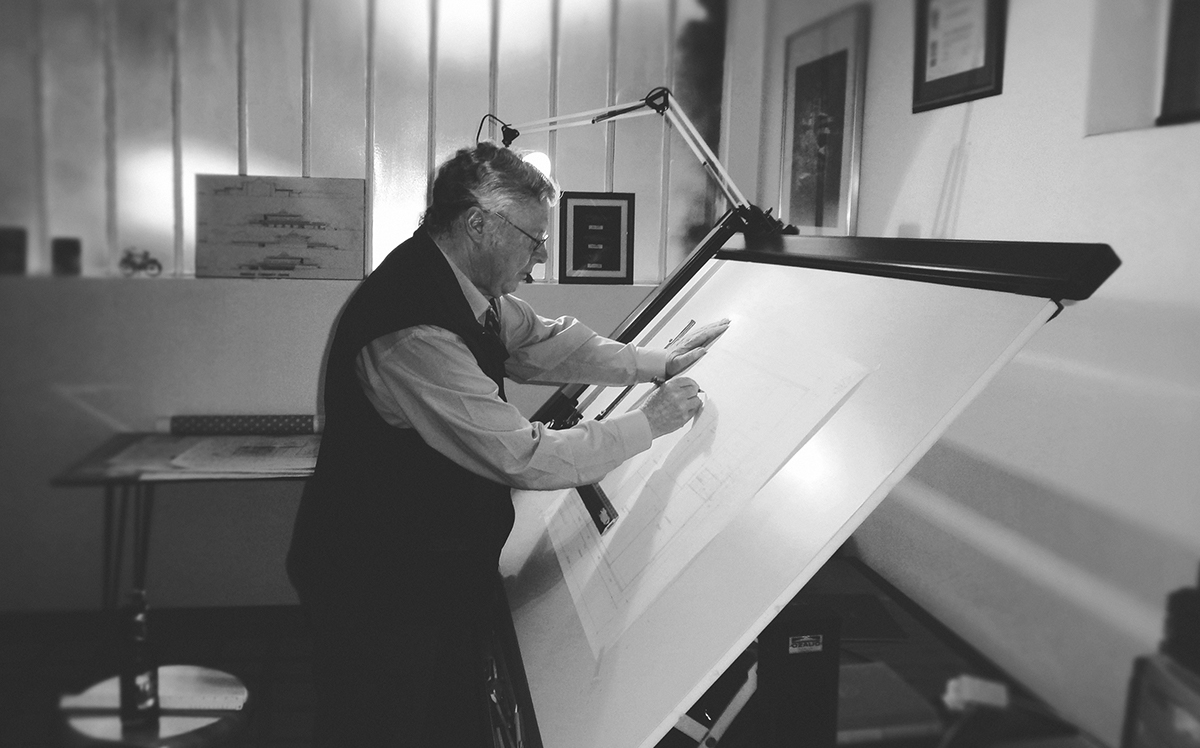
My grandfather. The Old Bartlett inspiring the young student.

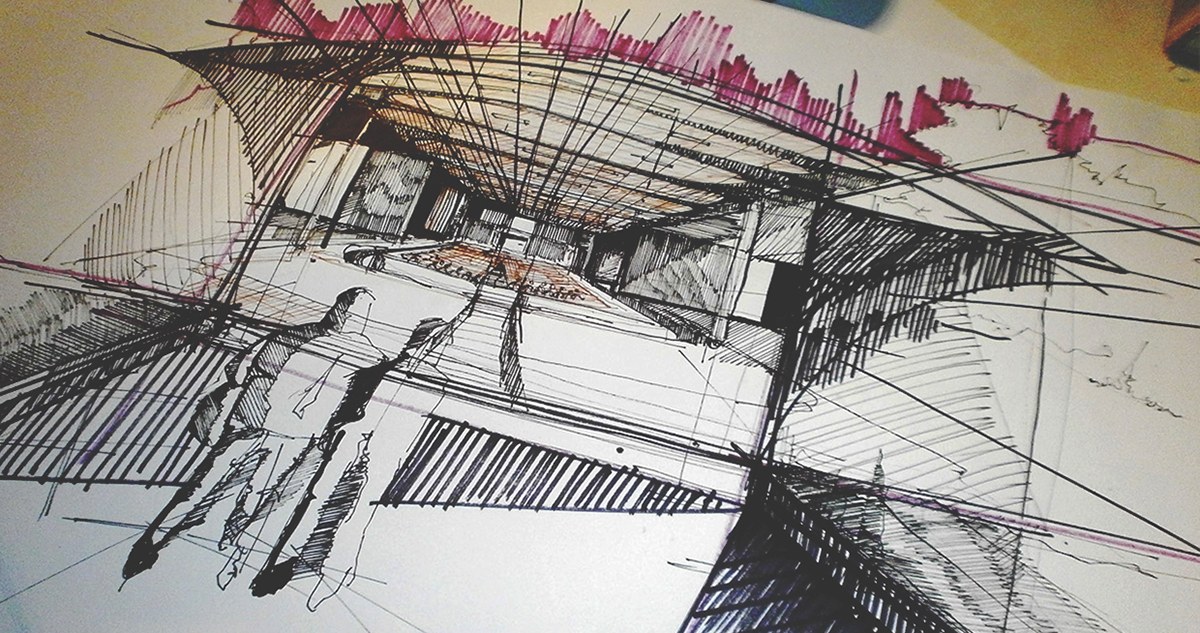
Auditorium design. Concept sketch.
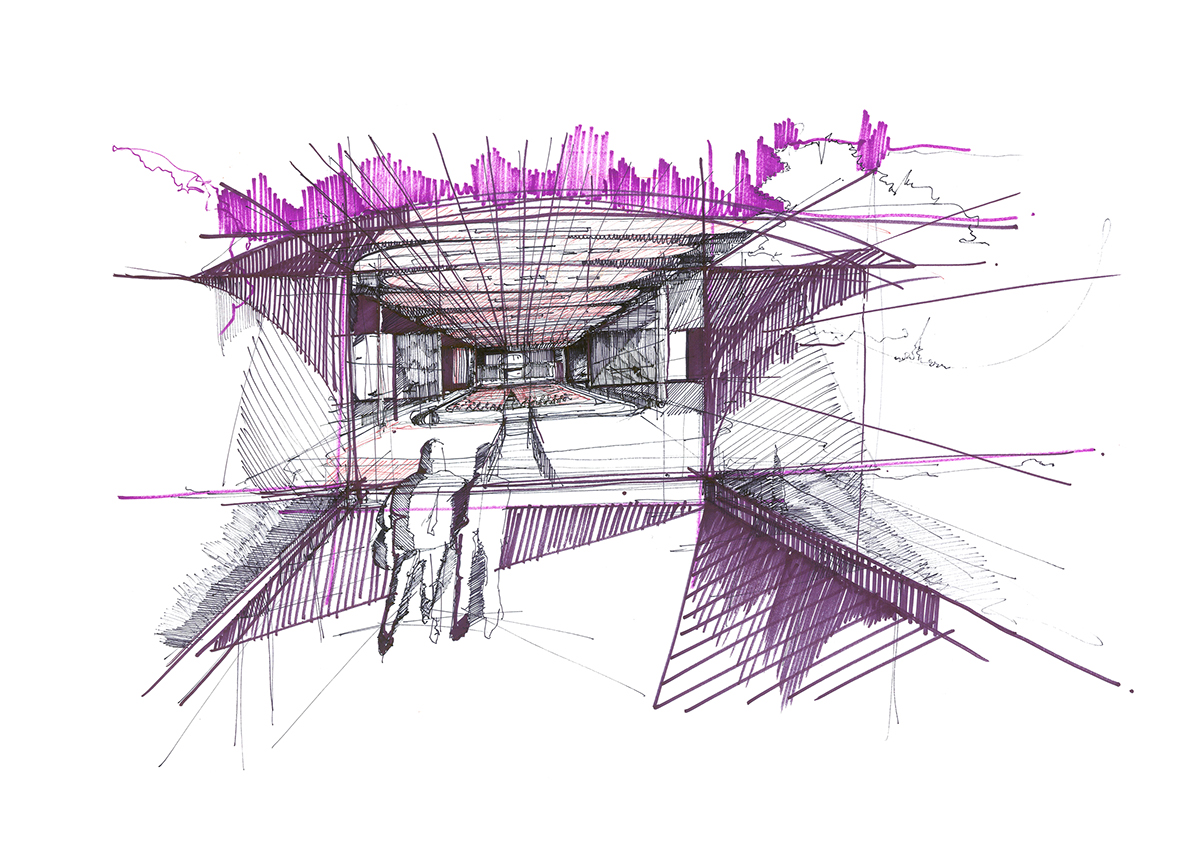
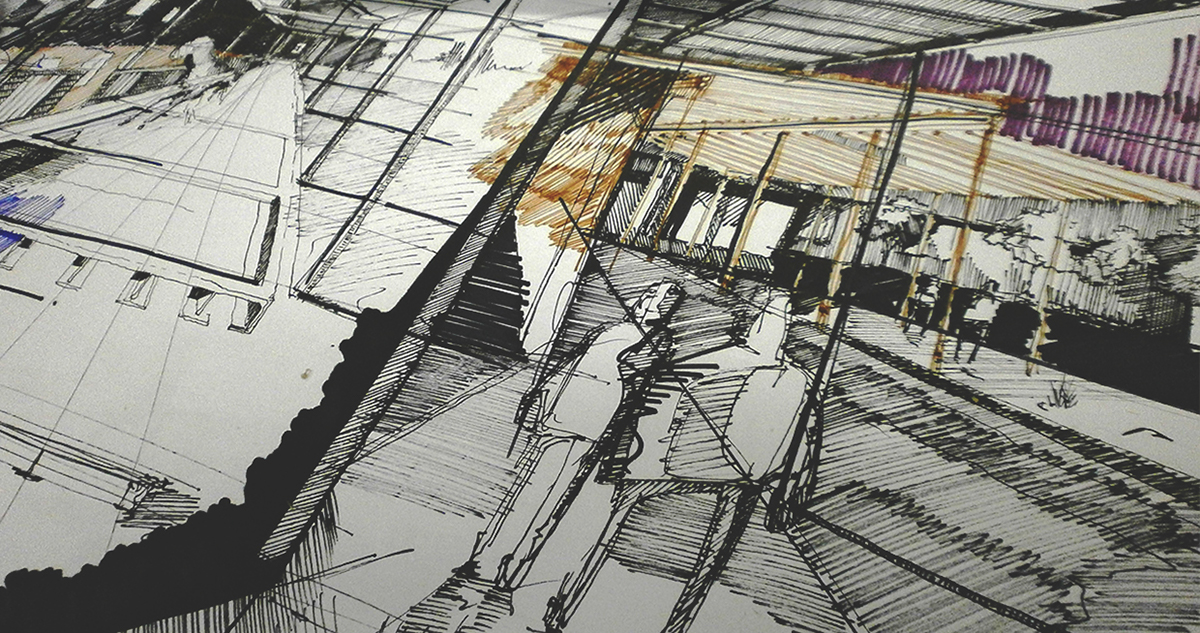
Horse spine design. Concept sketch.

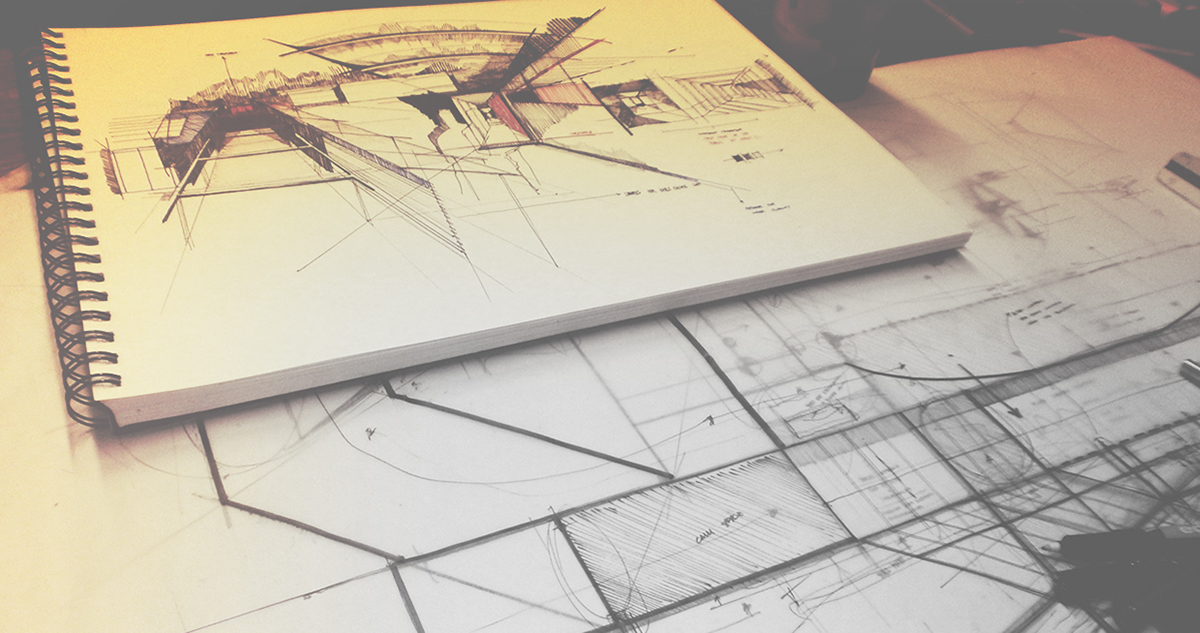
Foyer sketch. Dining Hall sketch.
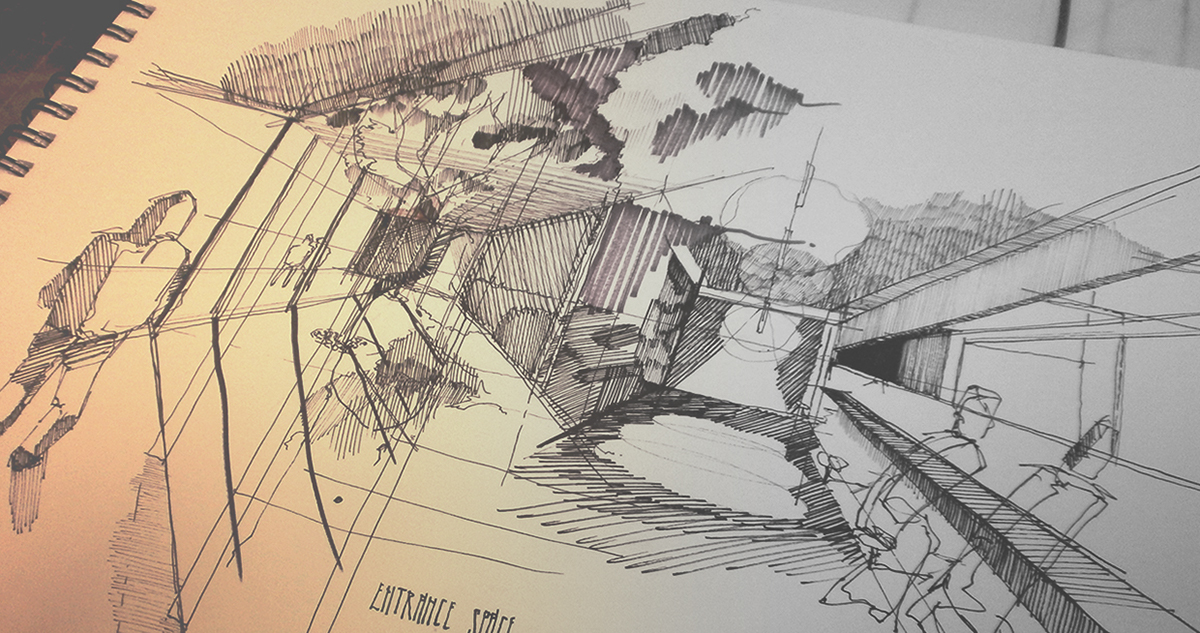
Foyer sketch. Dining Hall sketch.
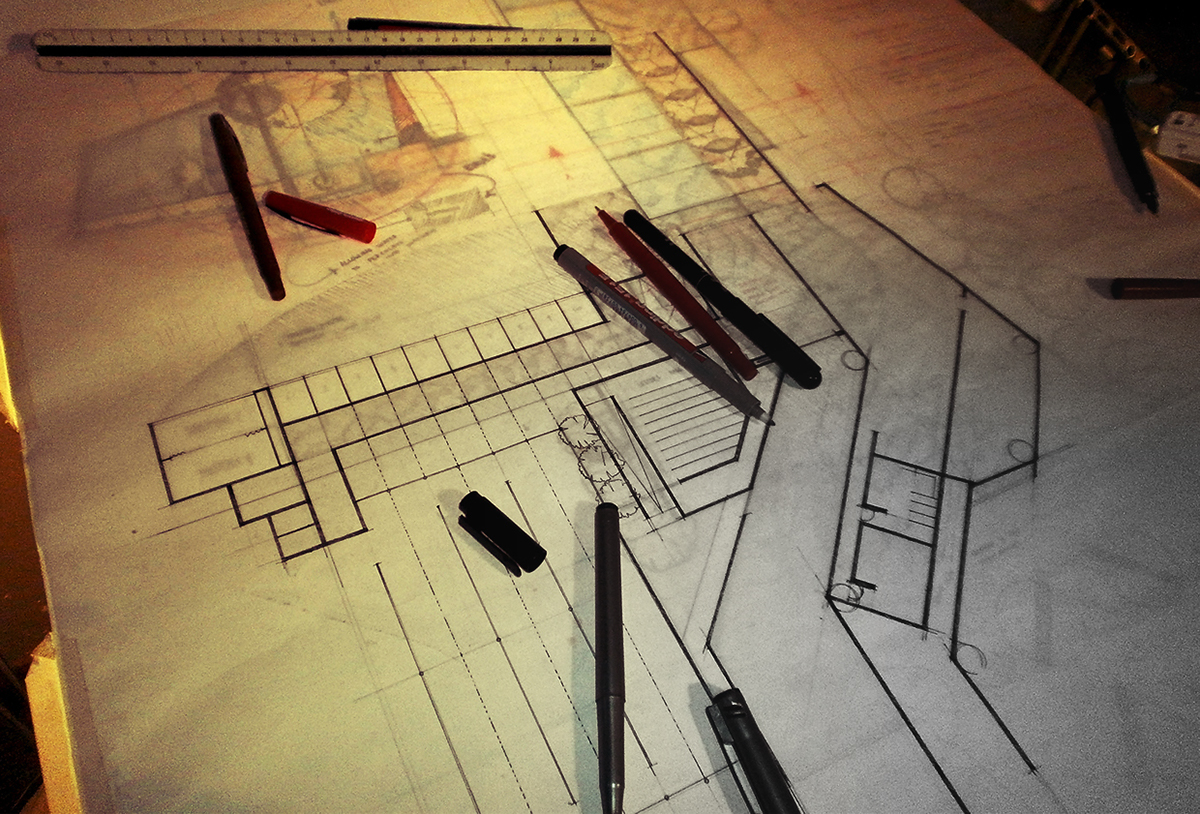
Floor plan design. Light-table work.
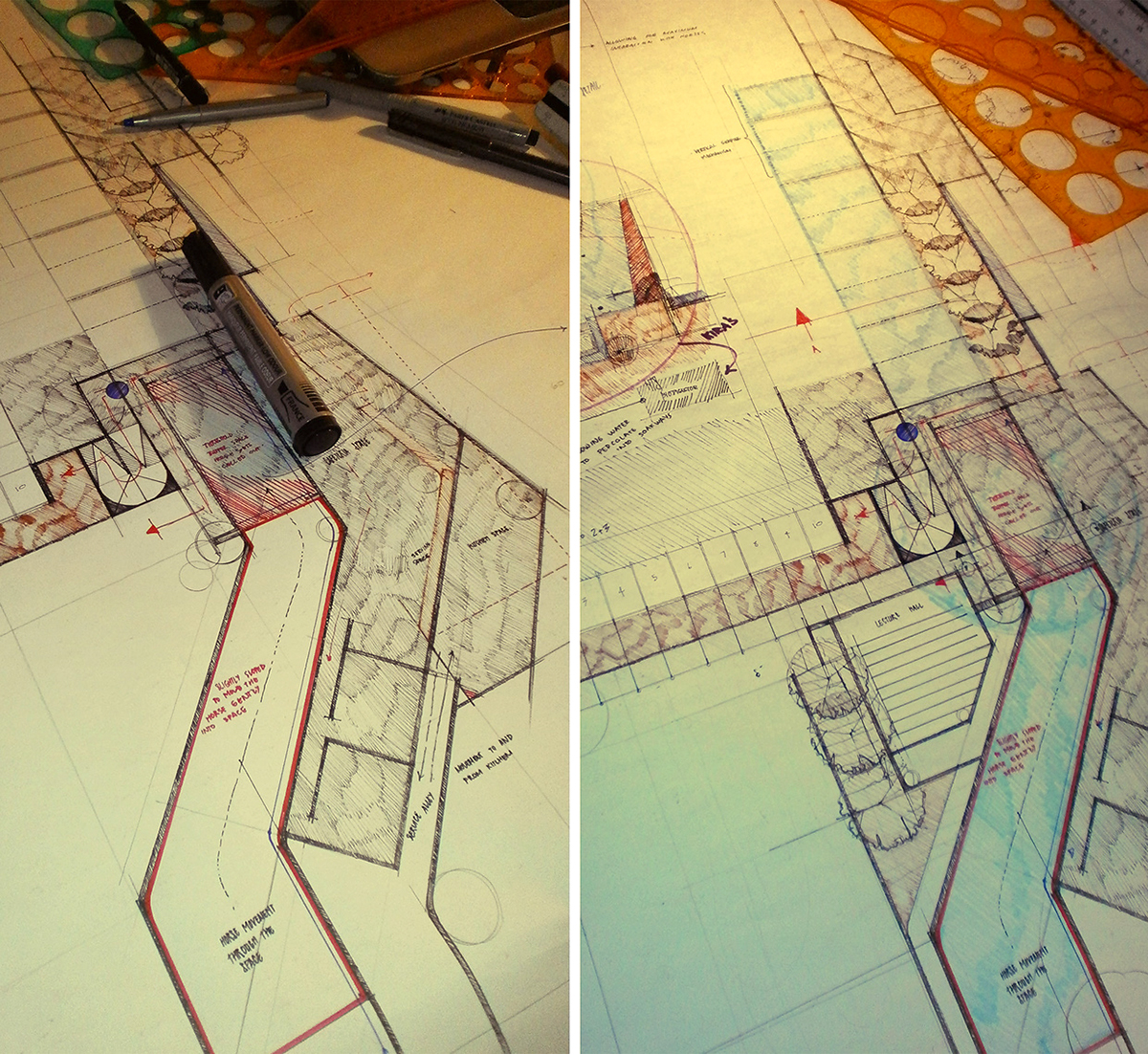
Refining floor plan. Light desk work.
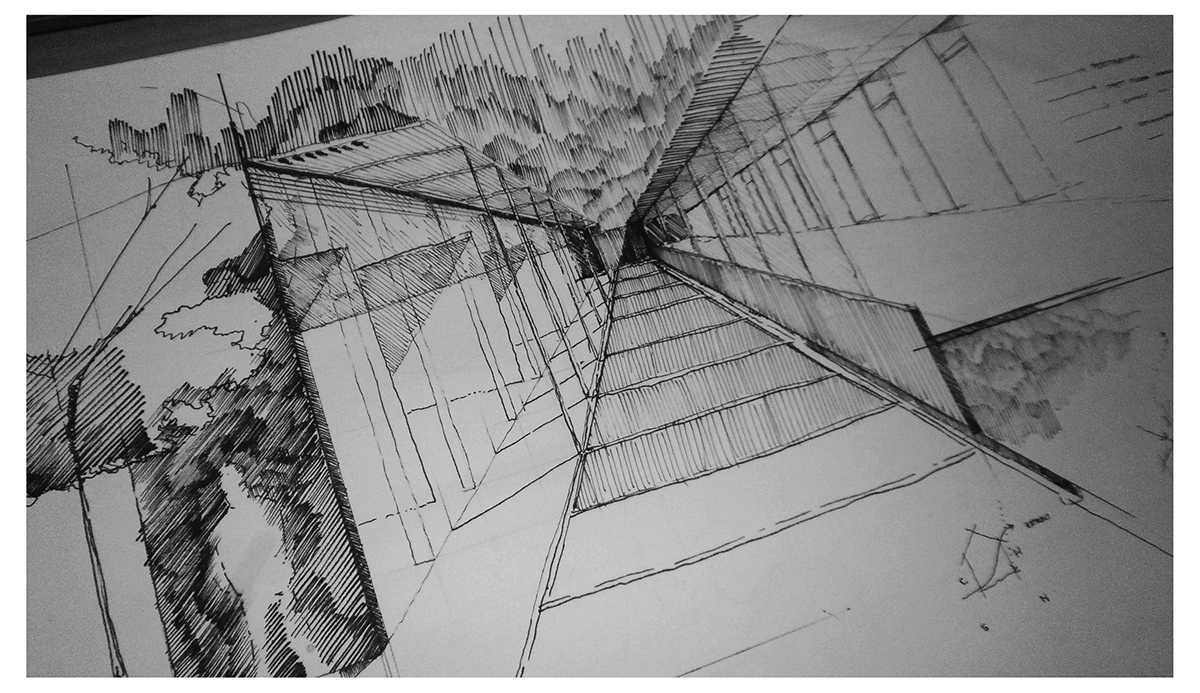
Indoor museum space and courtyard adjacent the administration wing. Narrative sketch. Solar gain sketch.
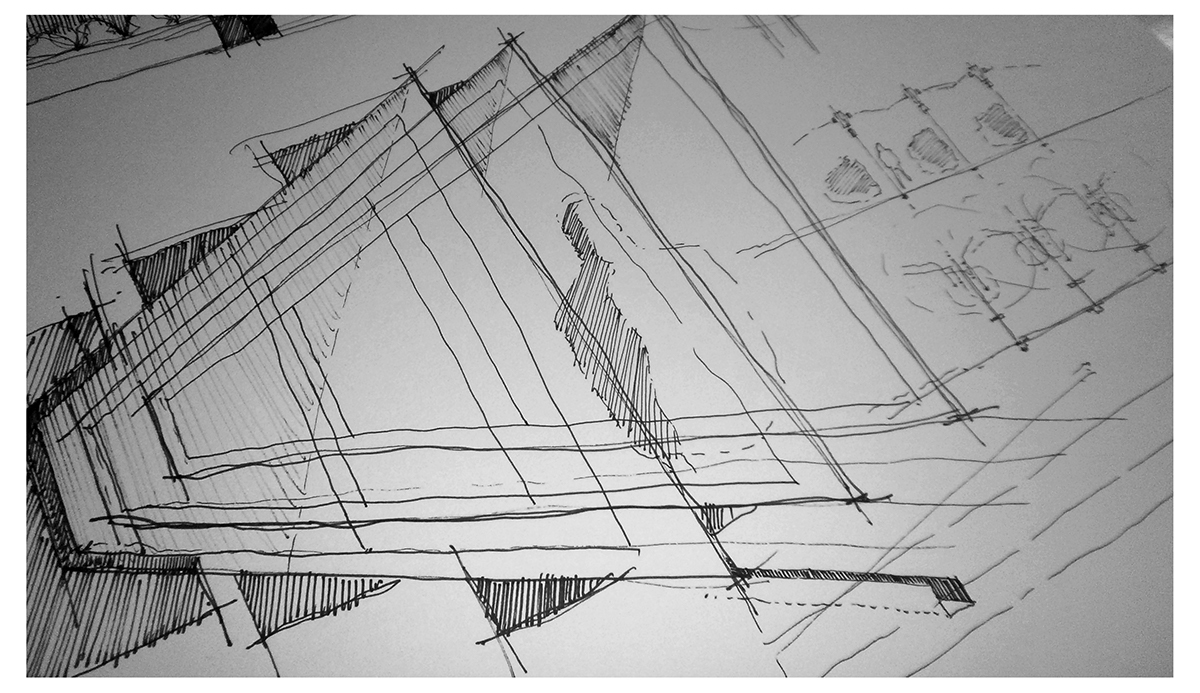
Concept sketch. Outdoor museum space.
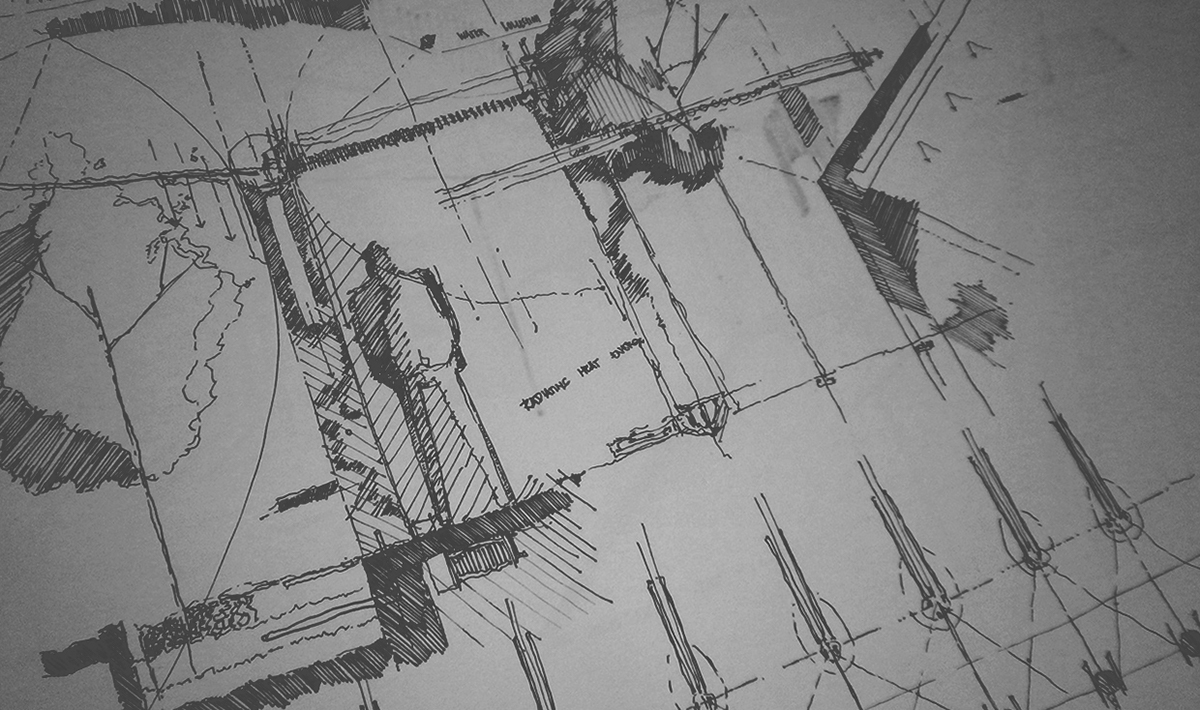
Water harvesting and outdoor museum housing units. Systems sketch. Detail Sketch.
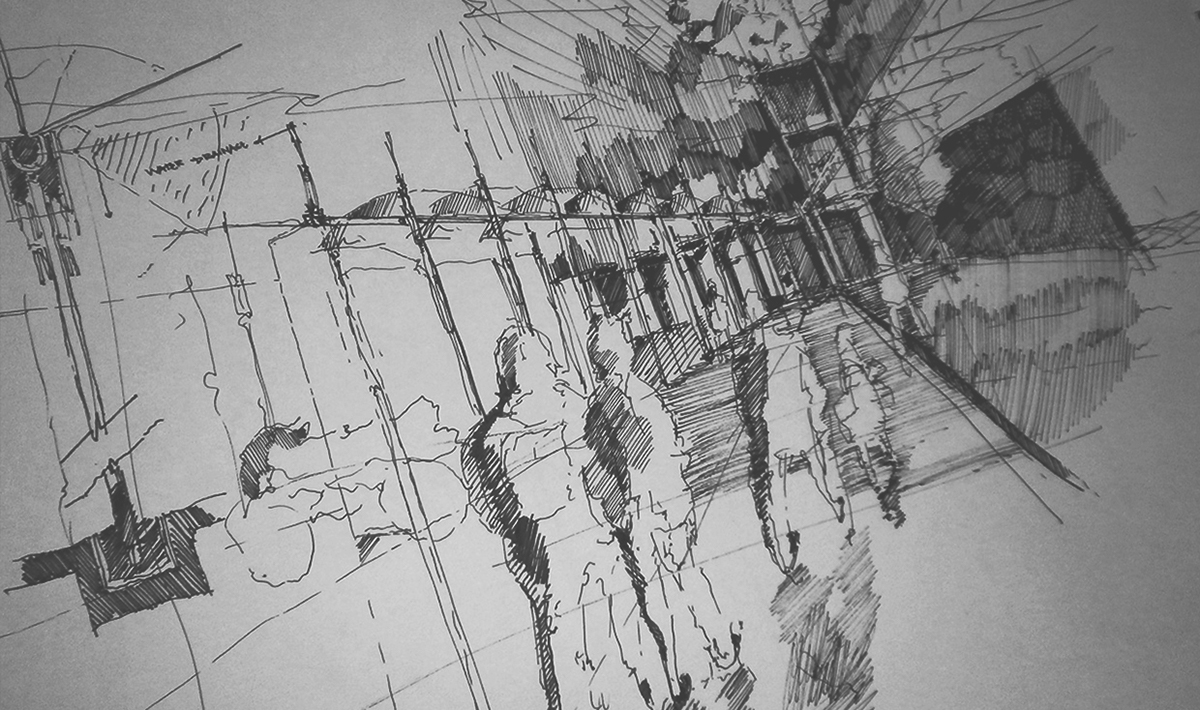
Outdoor museum space sketch. Mood sketch. Detail sketch.
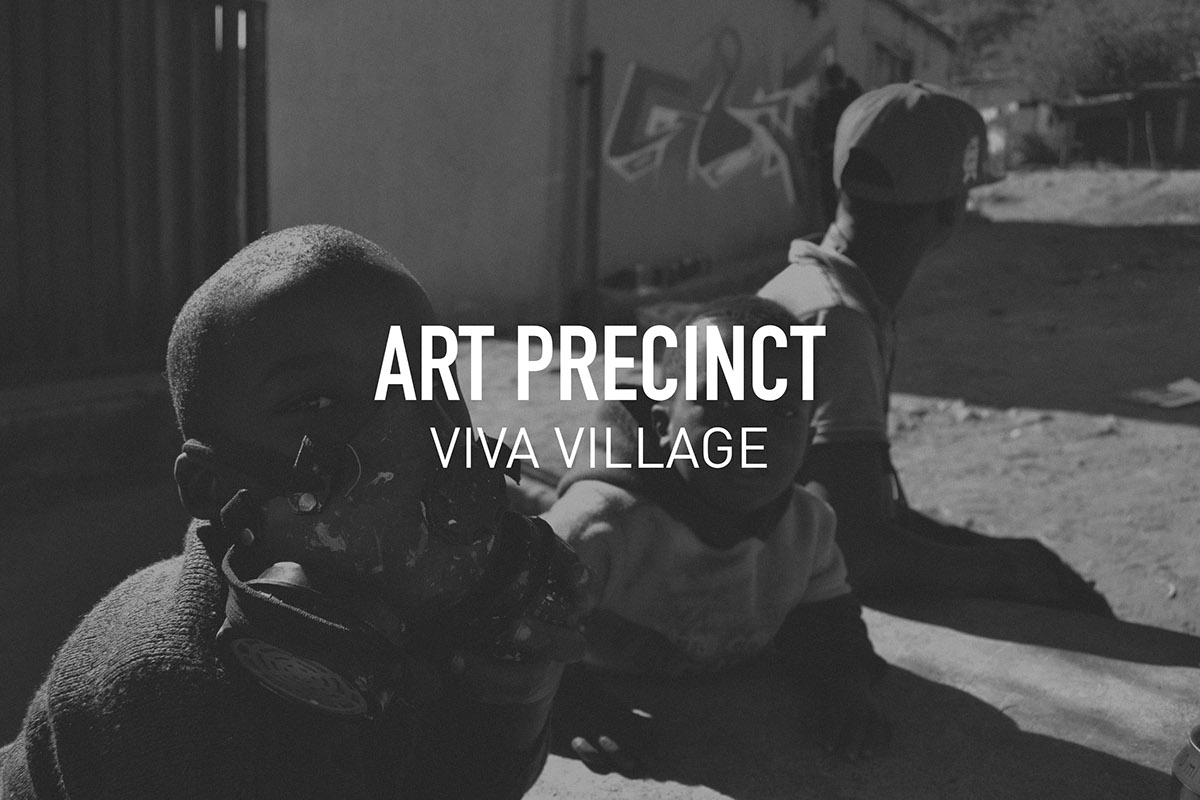
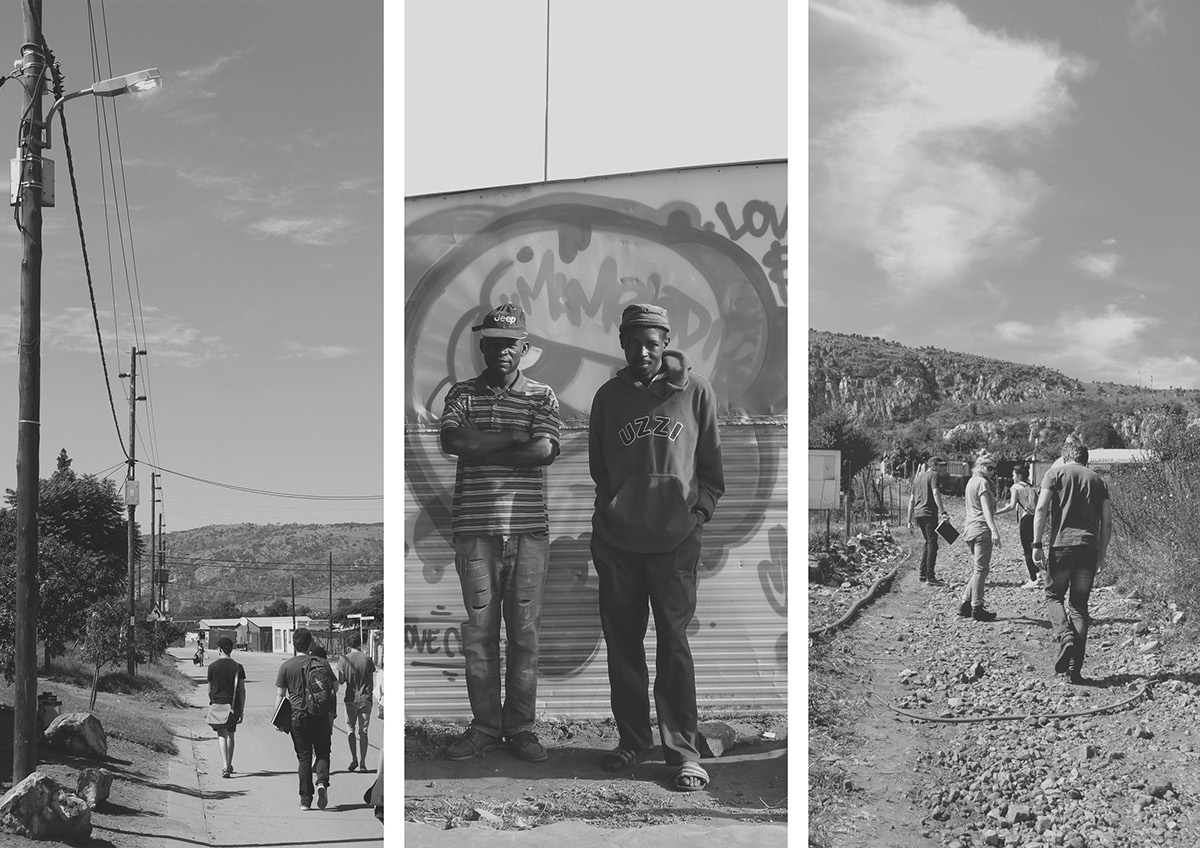
Transect walks. Meeting the residents. Site visit.
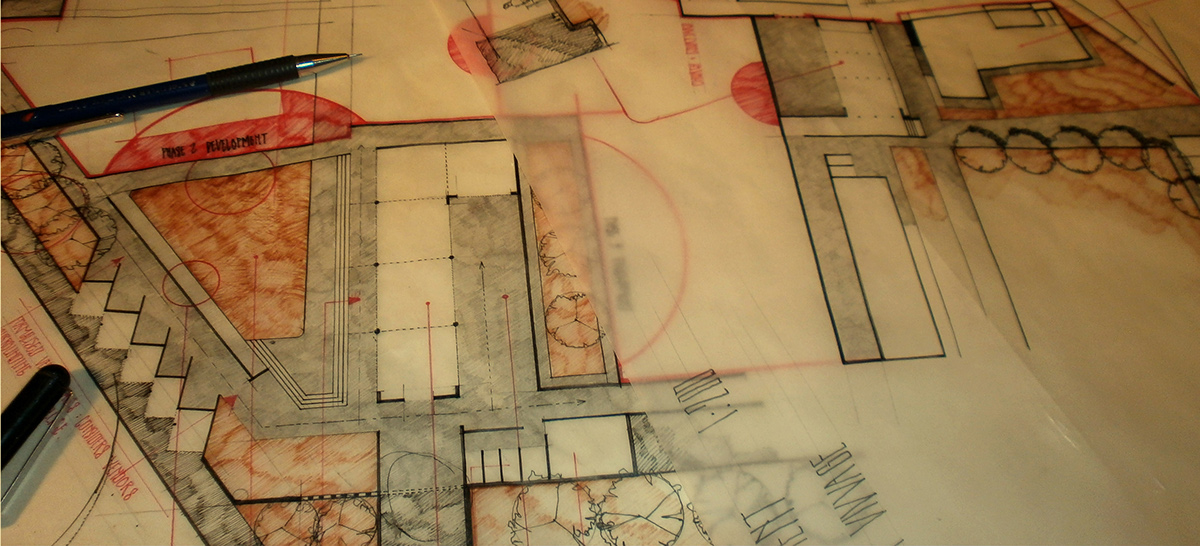
Floor plan. Materiality plan. Spatial plan.
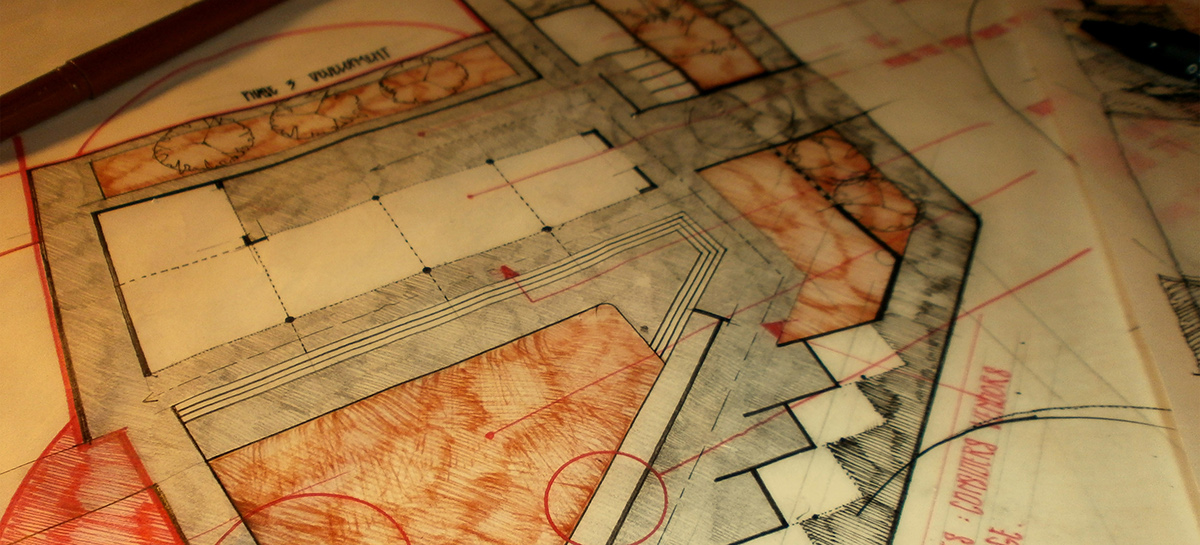
Floor plan. Materiality plan. Spatial plan.
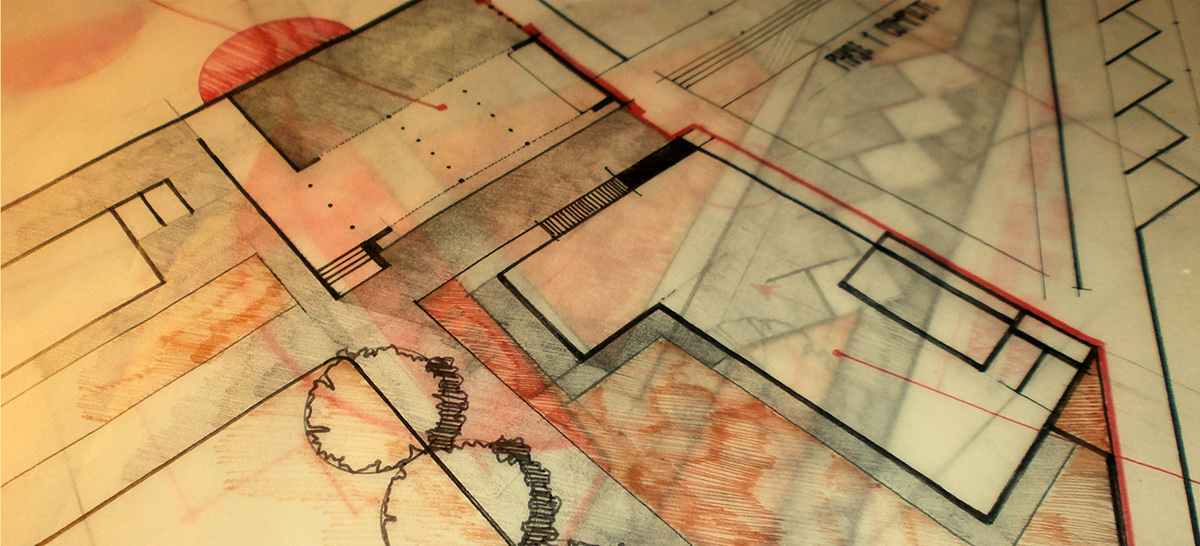
Floor plan. Materiality plan. Spatial plan.

Floor plan. Materiality plan. Spatial plan.
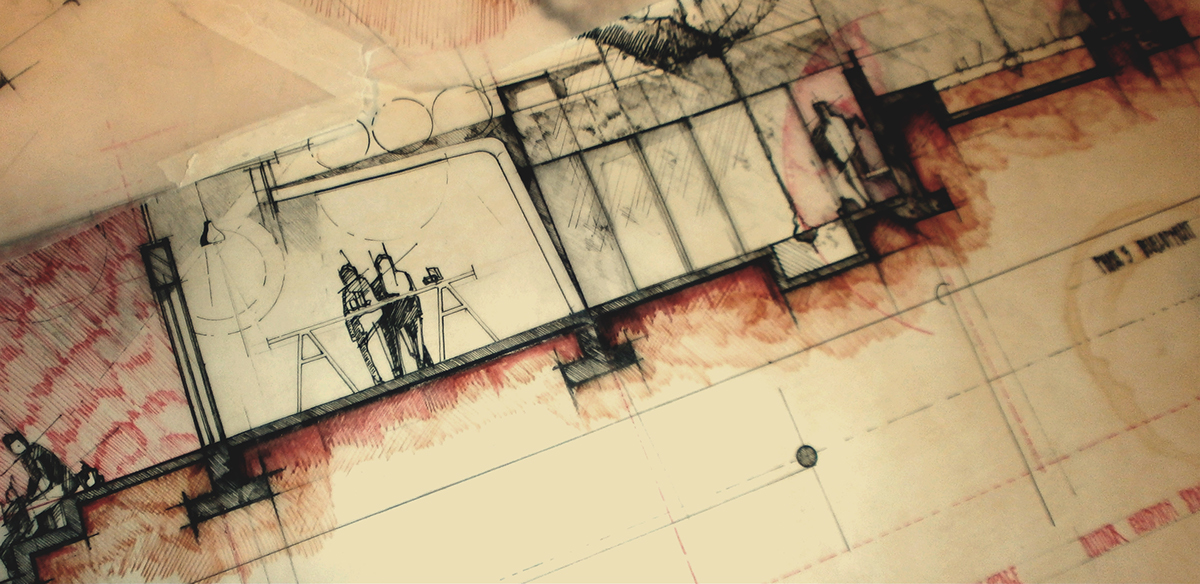
Work space sketch. Mood sketch. Section sketch.
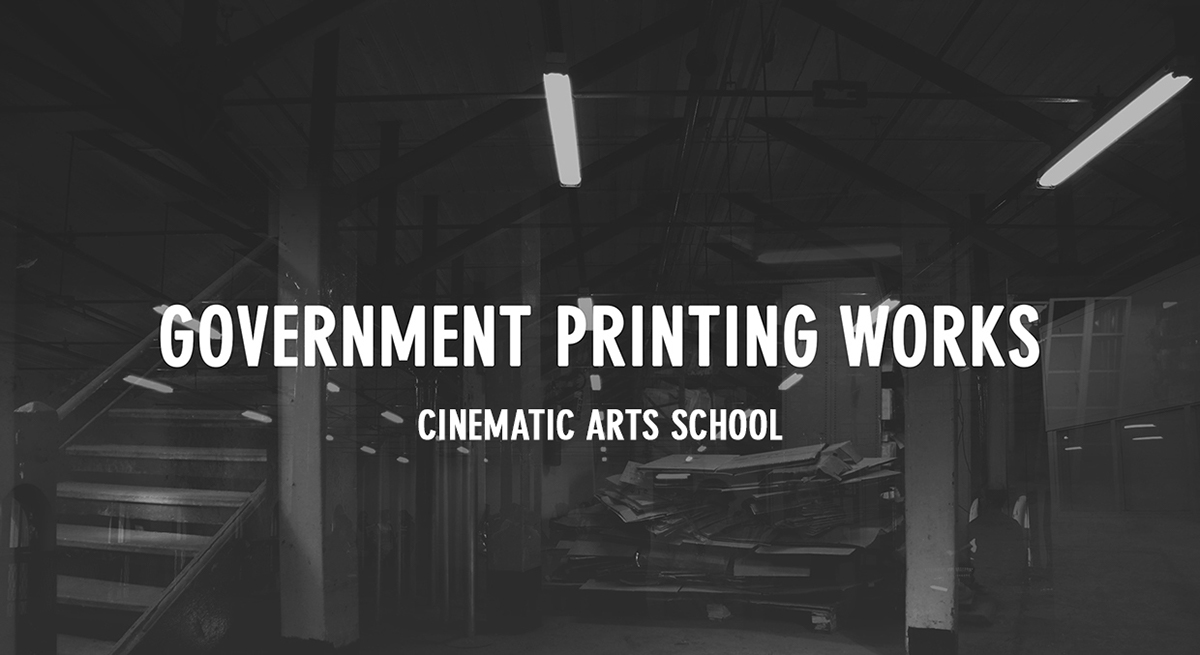
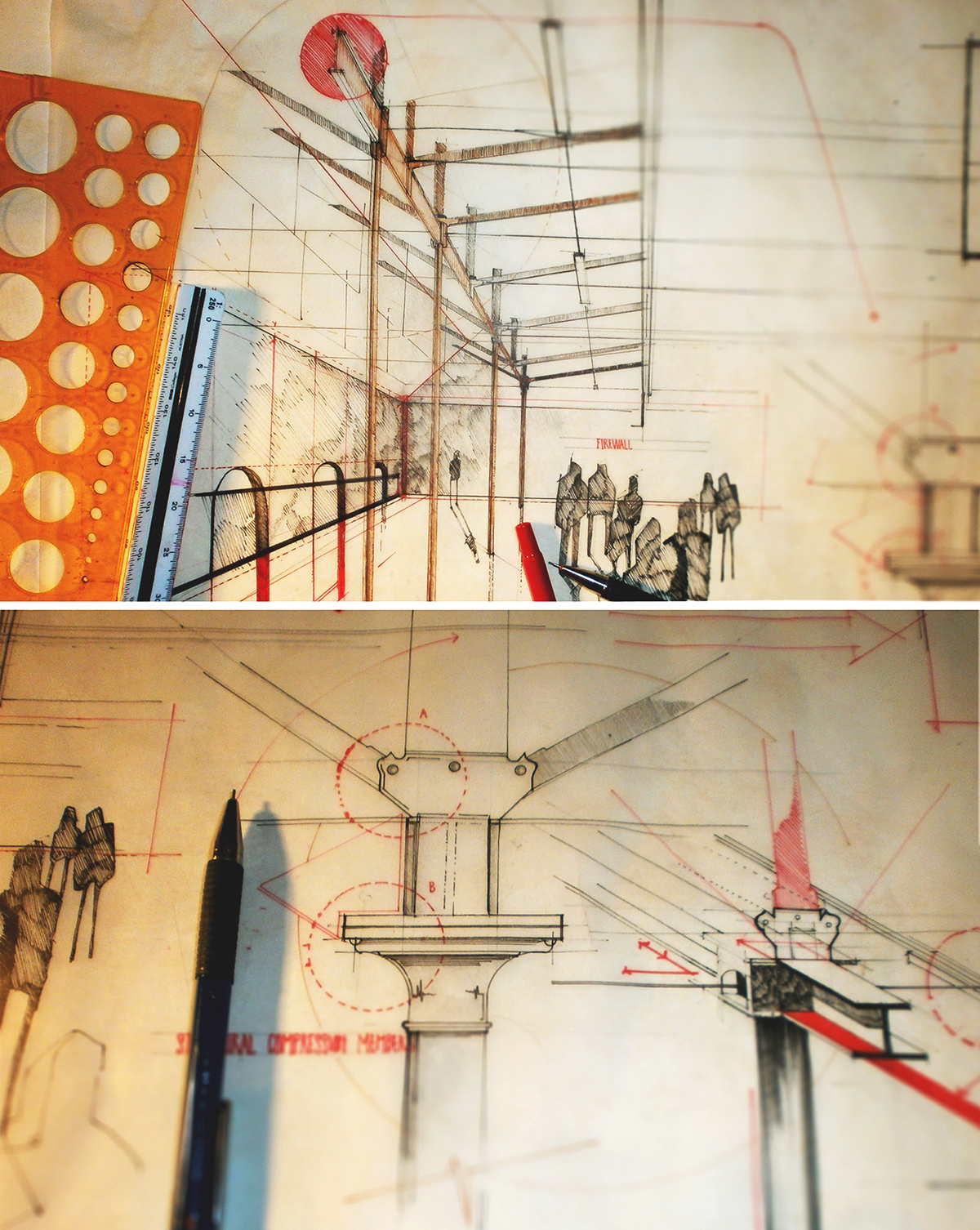
Structure study sketch. Spatial composition study sketch. Site visit sketch.
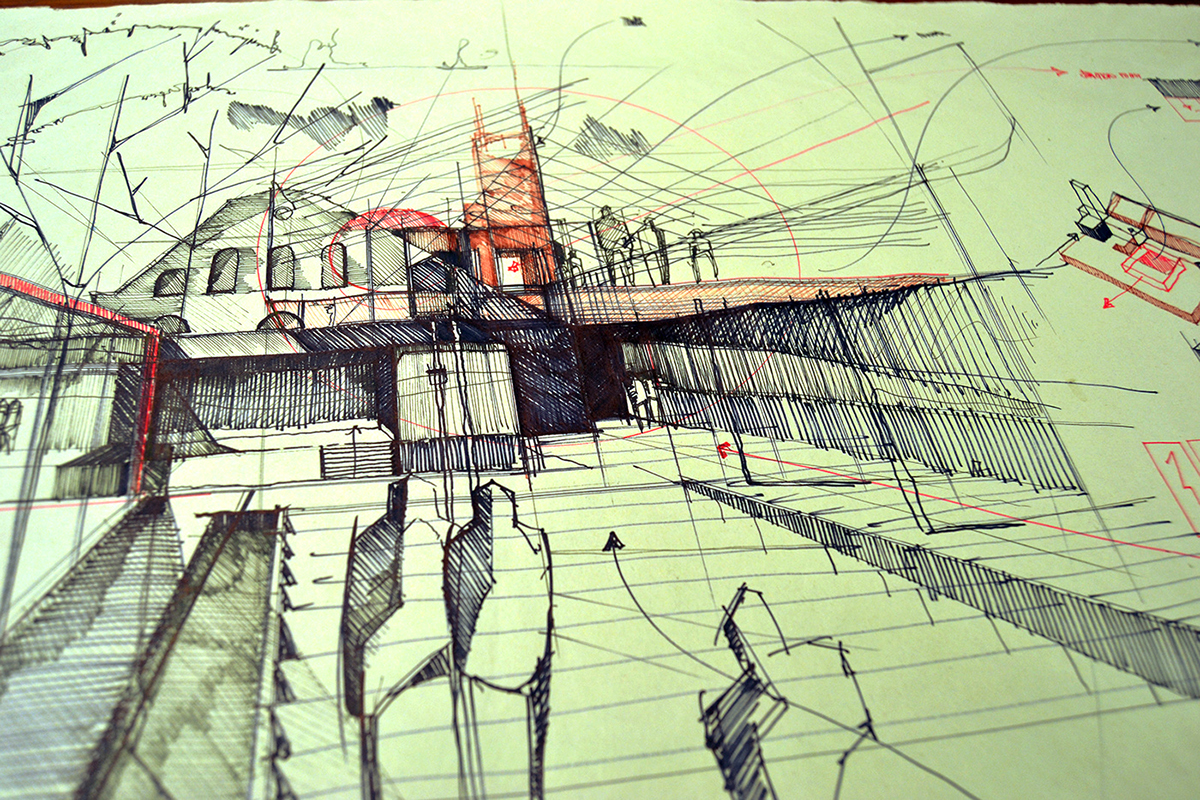
Courtyard sketch. Public cinema sketch. Mood sketch.
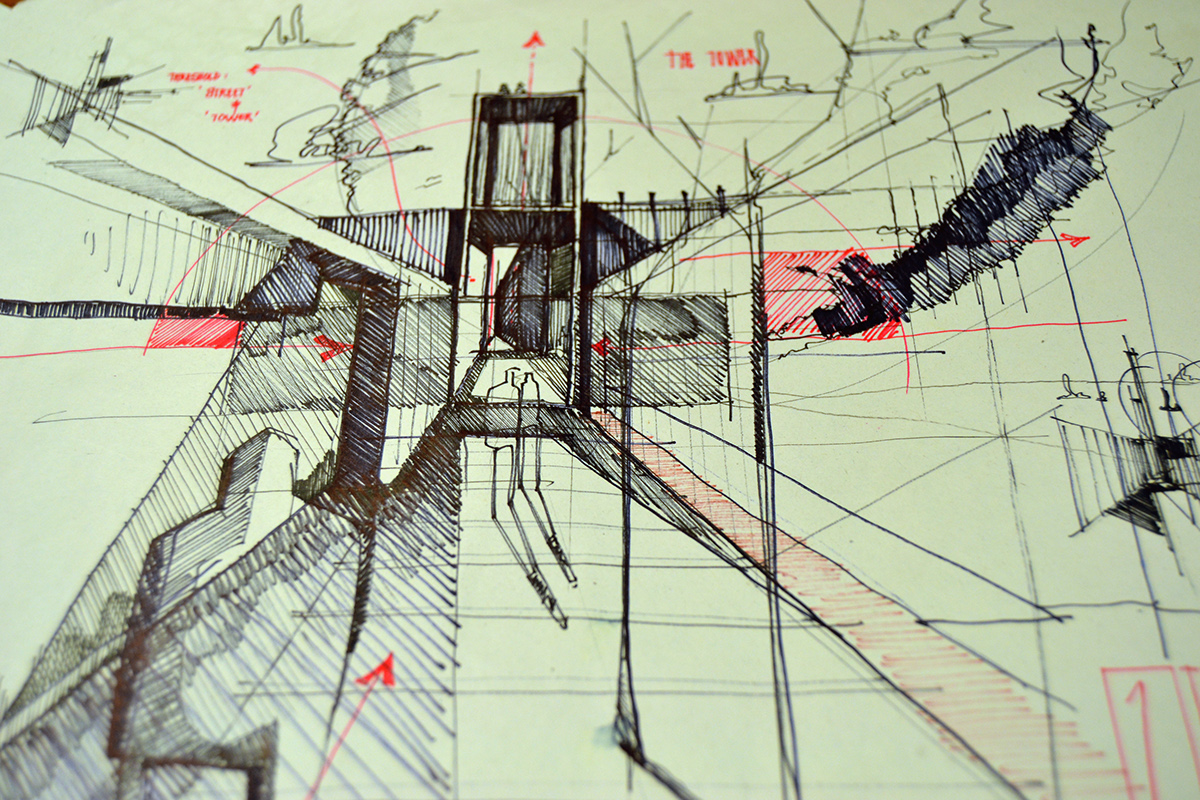
Alley sketch. Public market sketch. Mood sketch.
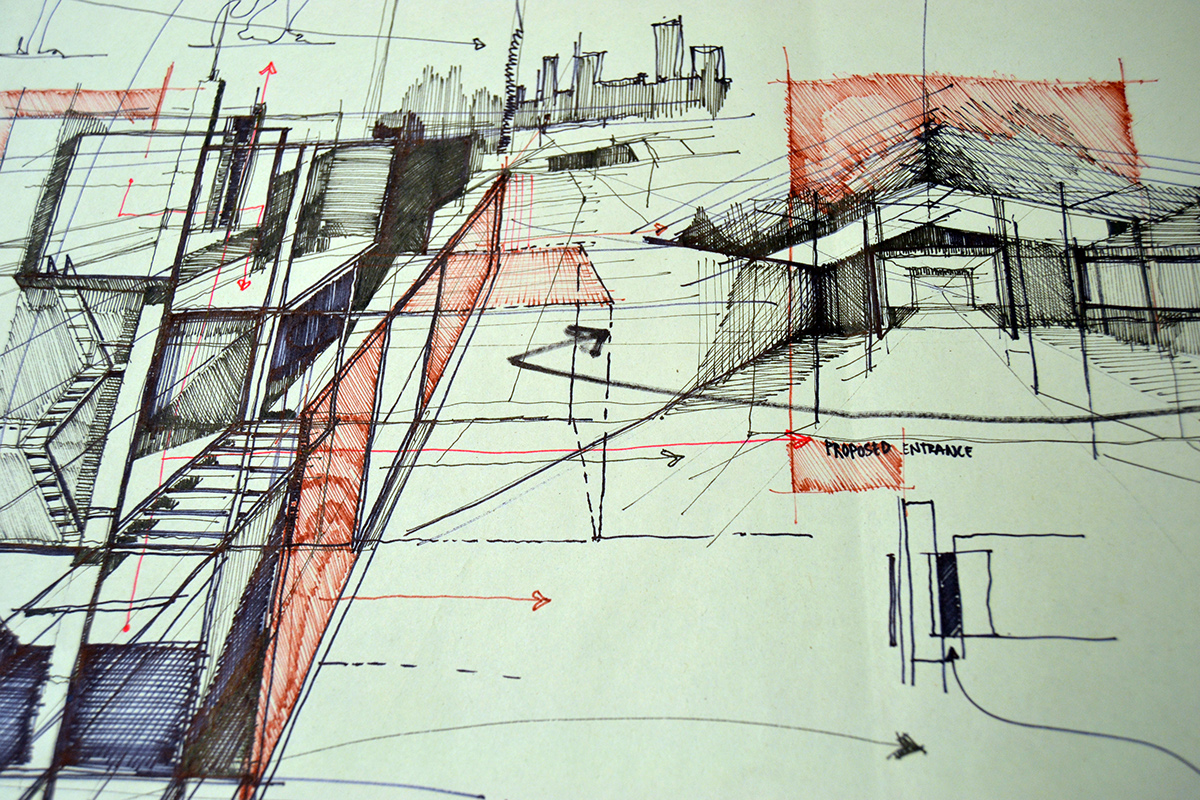
Tower concept sketch. First floor entrance to tower sketch. Concept sketch.
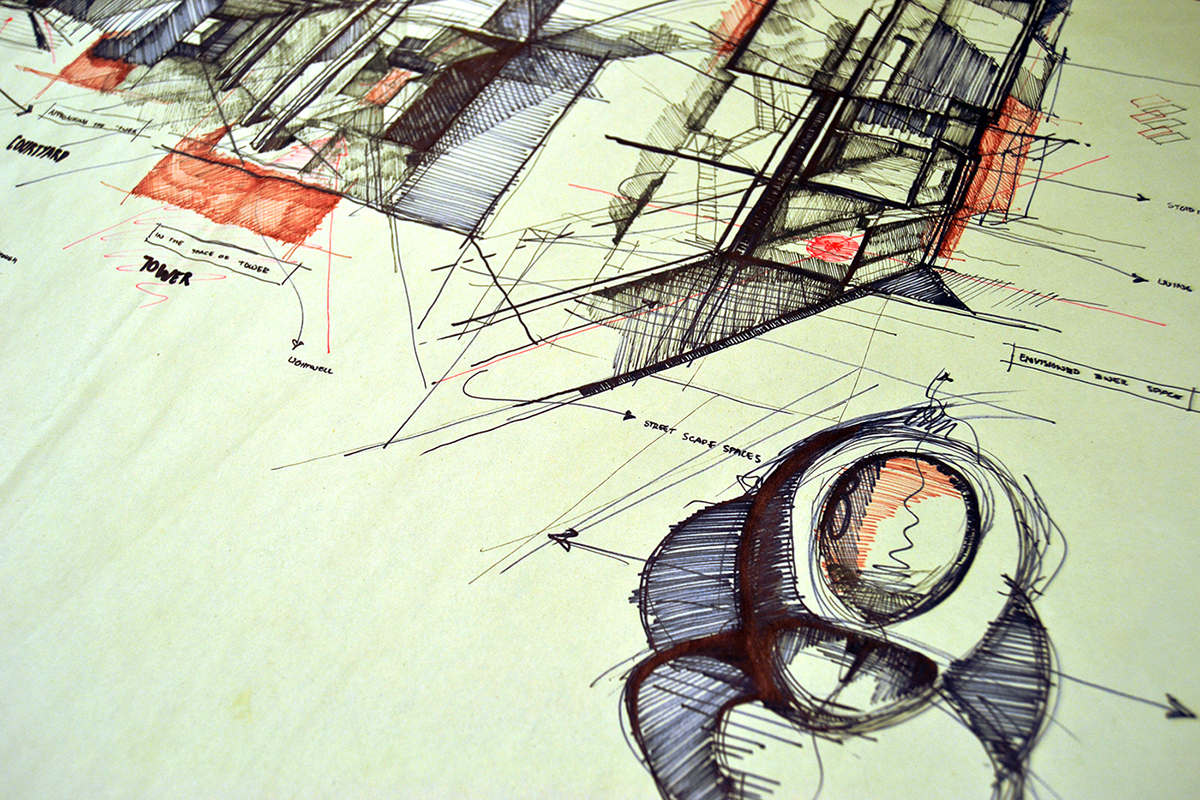
Tower concept sketch. Mood sketch. Courtyard threshold sketch.
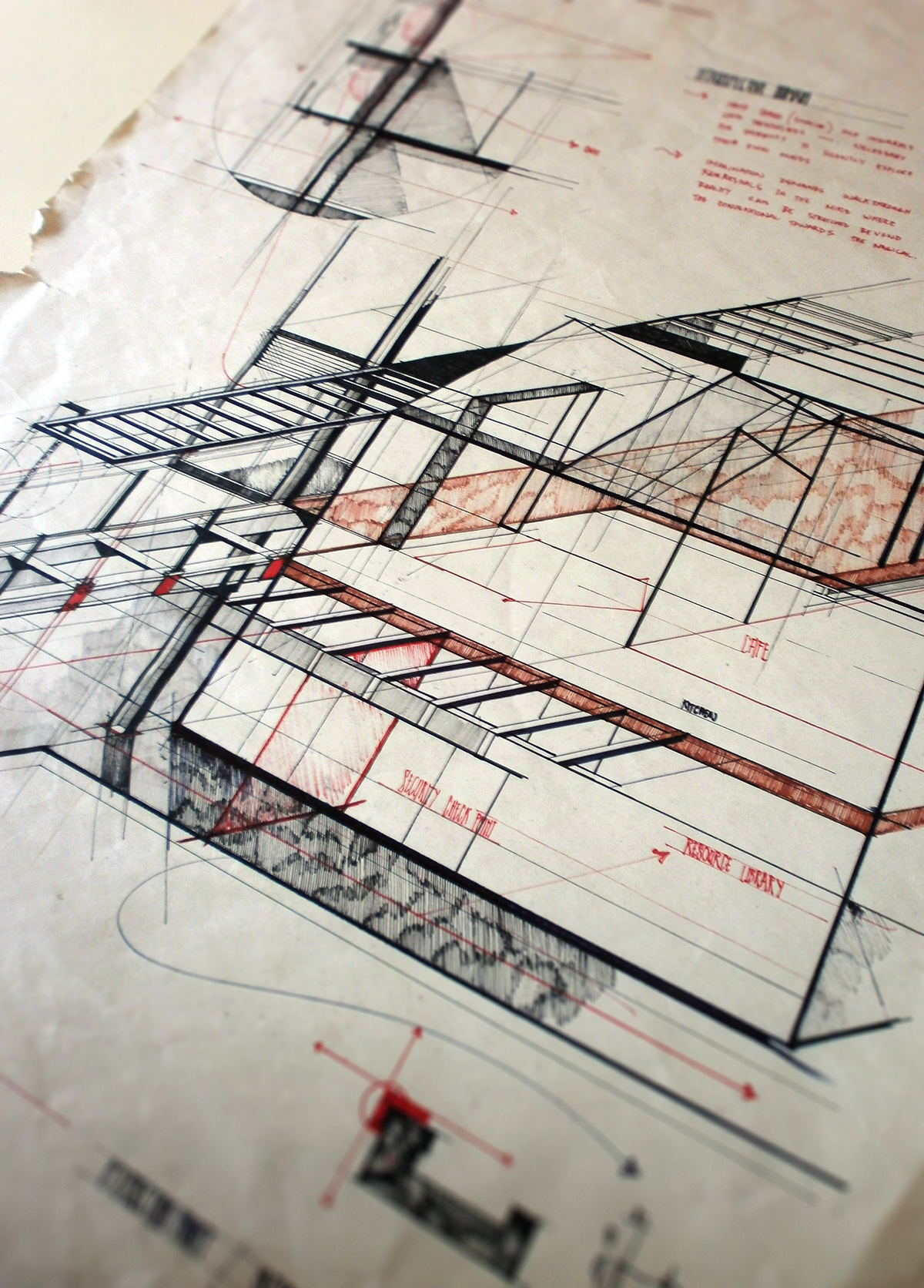
Tower detail sketch. First floor entrance to tower detail sketch. Public market and alley sketch.
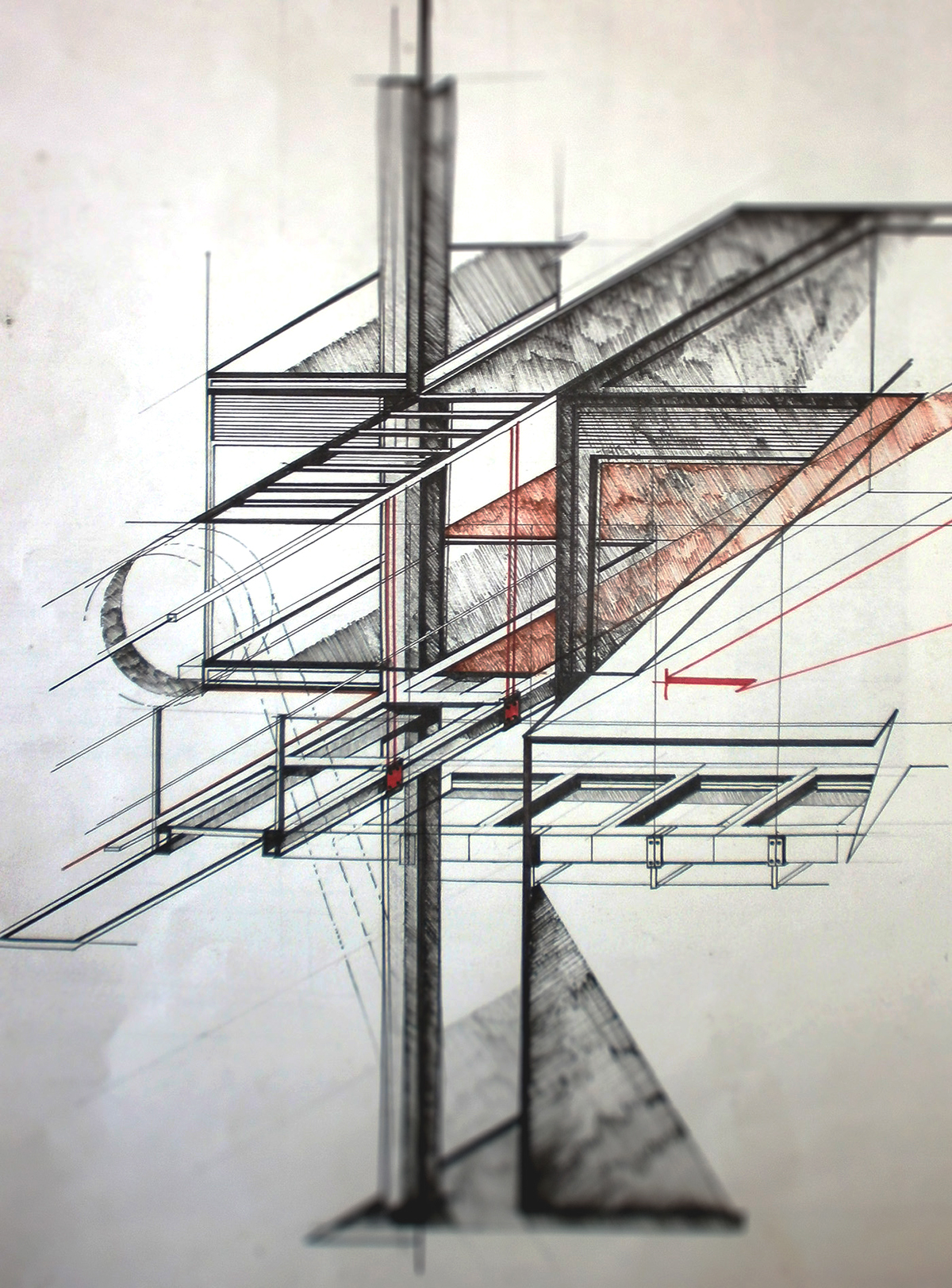
Reworked tower detail sketch. First floor entrance to tower detail sketch. Material composition sketch.

So as the year draws to an end, we find ourselves at the end of our tour of the imaginarium; the journey through my mind. I hope you've come to better understand that which all students of architecture are confronted by on a daily basis. The same is true for all designers, except we just find ourselves dealing more with spatial design. Please, follow me next year as we embark on another journey through my MArch (Prof) year. Thank you... Mind the step.
FIN
MArch (Prof) Masters Architectural Journal

