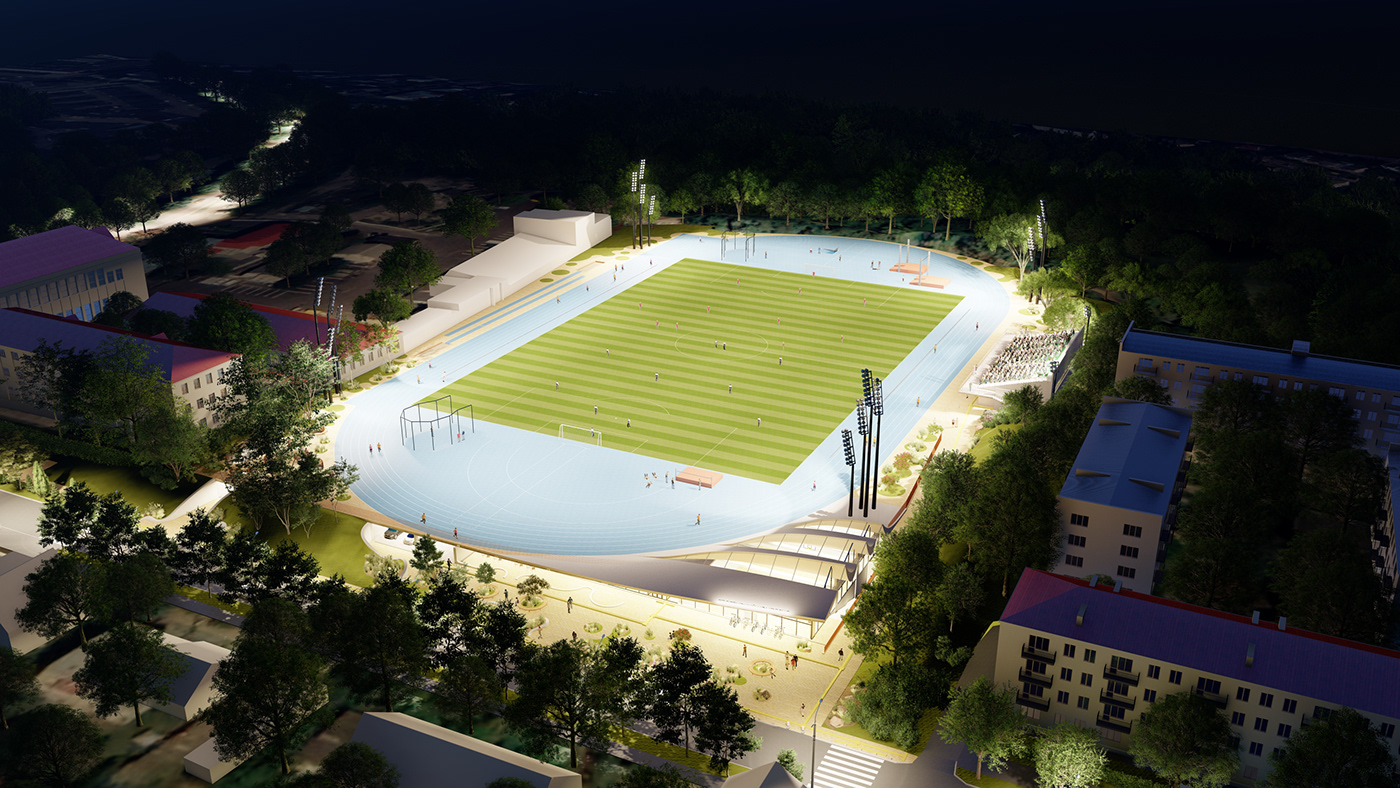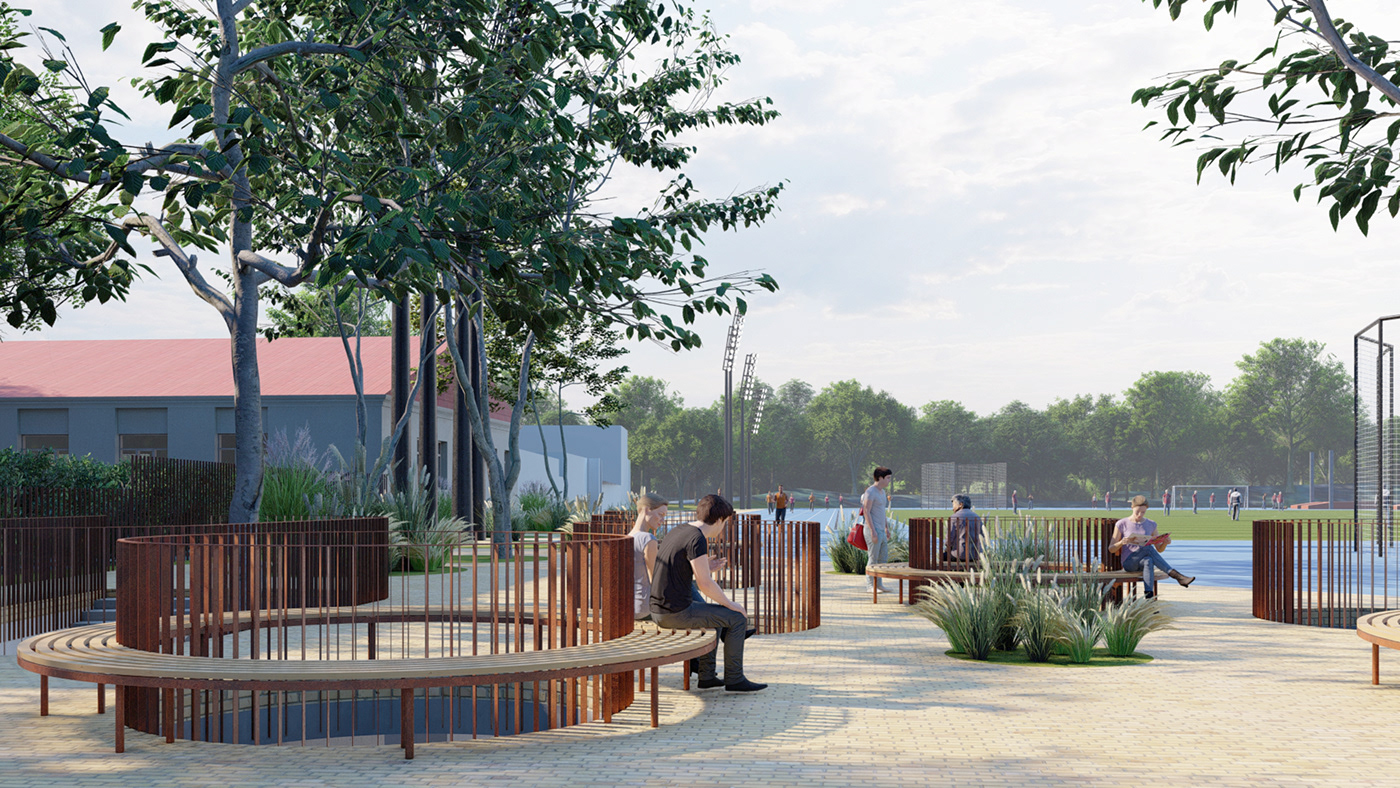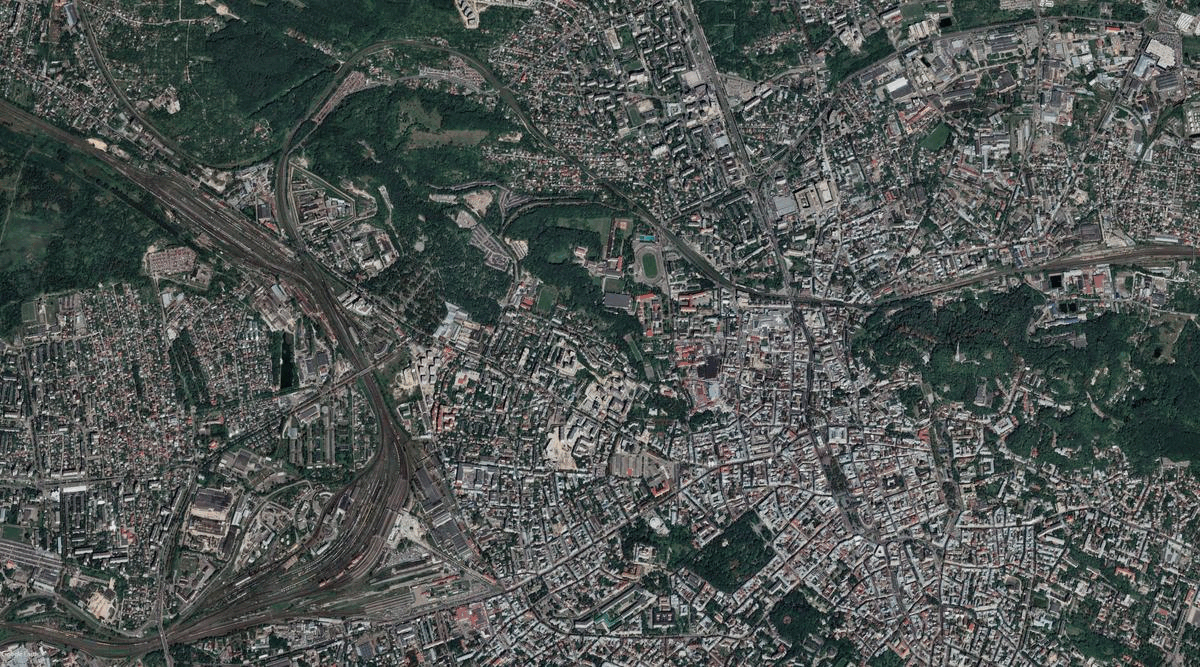
Lviv athletics complex with a sports center
Architect: Olexandr Skomarovsky \ ulun architects: Vadym Mylostiuk
Location: Lviv, Ukraine
Project year: 2021
Project year: 2021
Client: Lviv city council
пропозиція для конкурсу на кращу проєктну пропозицію легкоатлетичного комплексу зі спортивним центром на вул. Золотій у місті Львові.
🏆 проєкт-переможець | 1 місце
project made for the open architectural competition for the best design proposal of the athletics complex with a sports center on the street. Golden, c. Lviv
🏆 winner | 1st prize

1 Ділянка проєктування / Design area
2 Перелік приміщень за технічним завданням конкурсу / List of premises according to the technical task of the competition
3 Розташування на ділянці легкоатлетичної арени та трибуни / Location on the site of the athletics arena and tribune
4 Занурення під землю паркінгу, адміністративного блоку, вхідного блоку та спортзалу з доп. приміщеннями
Immersion of a parking lot, an administrative block, an entrance block and a sport hall with auxiliary premises
5 Схема освітлення / Lighting scheme
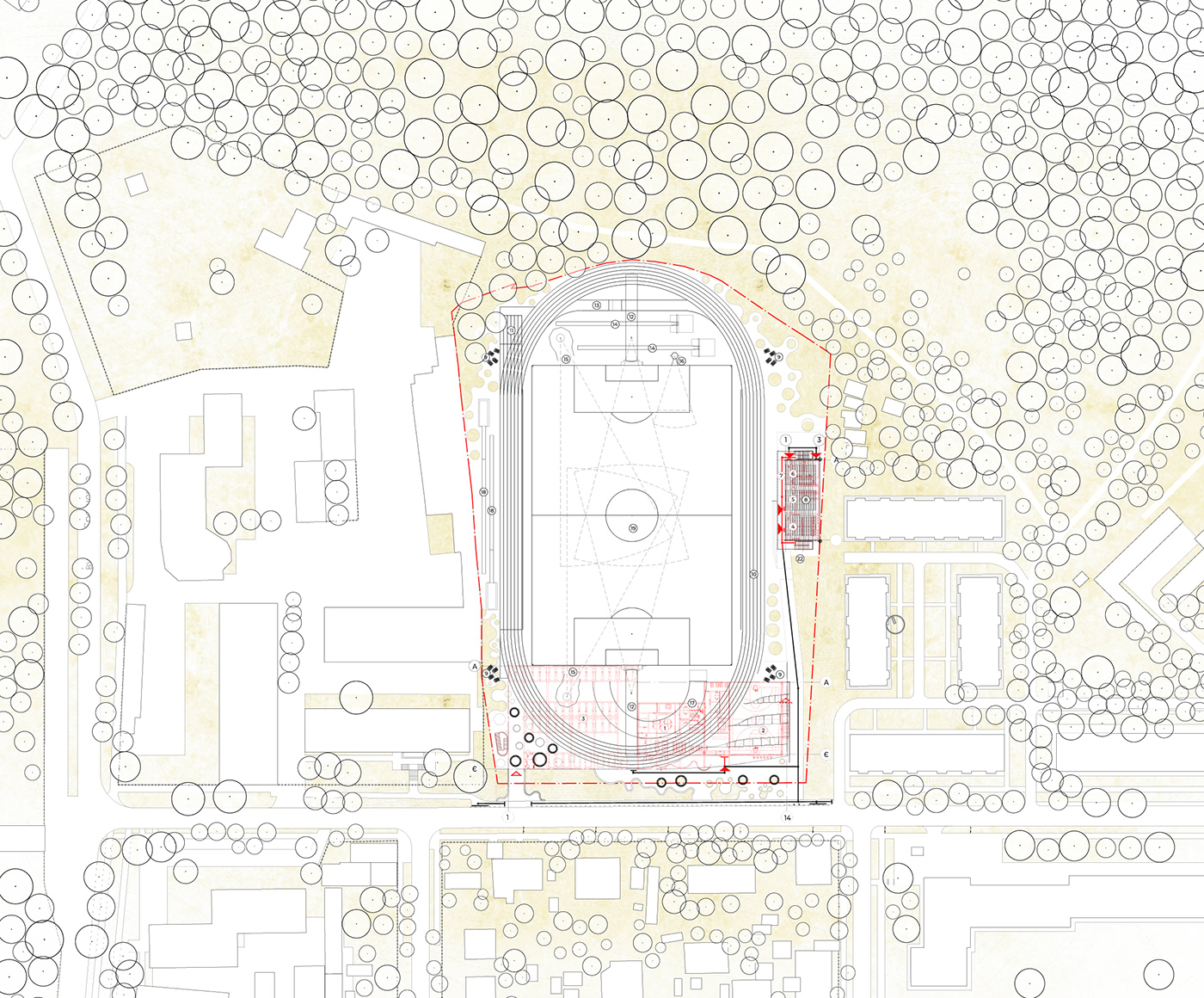
1 Адміністративний блок / Administrative block
2 Універсальний зал для фізкультурно-оздоровчих занять / Sport hall
3 Паркінг / Parking
4 Роздягальні / Locker rooms
5 Інвентарна / Inventory
6 Вбиральні / WC
7 Місця для МГН / Places for disabled people
8 Трибуна для 500 глядачів / Tribune for 500 spectators
9 Опори ліхтарів / Supports of stadium light lanterns
10 Бігові доріжки 400 м (для бігу по колу) / 400 m running track (for running in a circle)
11 Бігові доріжки 130 м (для бігу по прямій) / 130 m running track ( for running in a straight line)
12 Сектор для метання спису / Sector for throwing a spear
13 Яма для стипль-чезу / Pit for steeplechase
14 Сектор для стрибків з жердиною / Sector for pole vault
15 Сектор для метання диску, молота / Sector for throwing a disk, a hammer
16 Сектор для штовхання ядра / Sector for shot-put
17 Сектор для стрибків у висоту / High-jump facilities
18 Сектор для стрибків в довжину та потрійним / Sector for long jump and triple jump
19 Футбольне поле / Soccer field
Раціональне використання міських просторів є одним із базових для сучасного міста. Зважаючи на це наша проєктна пропозиція передбачає створення повноцінного громадського простору, що буде взаємодіяти з навколишнім середовищем не тільки як легко-атлетичний комплекс, але й буде місцем відпочинку для місцевих.
На основі аналізу ділянку проектування та її взаємодії з навколишнім середовище було прийнято рішення зосередити основний функціональний блок якомога ближче до вулиці Золота. Це рішення дає можливість продовжити рядову забудову вулиці Золота та створює активний перший поверх, що є особливо важливим в даній частині міста Львова. Спортивне ядро розташоване на місці існуючого стадіону “Торпеда”.
Rational use of urban spaces is one of the basic for a modern city. In view of this, our project proposal provides for the creation of a full-fledged public space that will interact with the environment not only as an athletics complex, but will also be a place of rest for locals.
Based on the analysis of the design site and its interaction with the environment, it was decided to concentrate the main functional unit as close as possible to Zolota Street. This decision makes it possible to continue the ordinary construction of Zolota Street and creates an active ground floor, which is especially important in this part of Lviv. The sports center is located on the site of the existing stadium "Torpedo".

План 1-го поверху / Ground floor
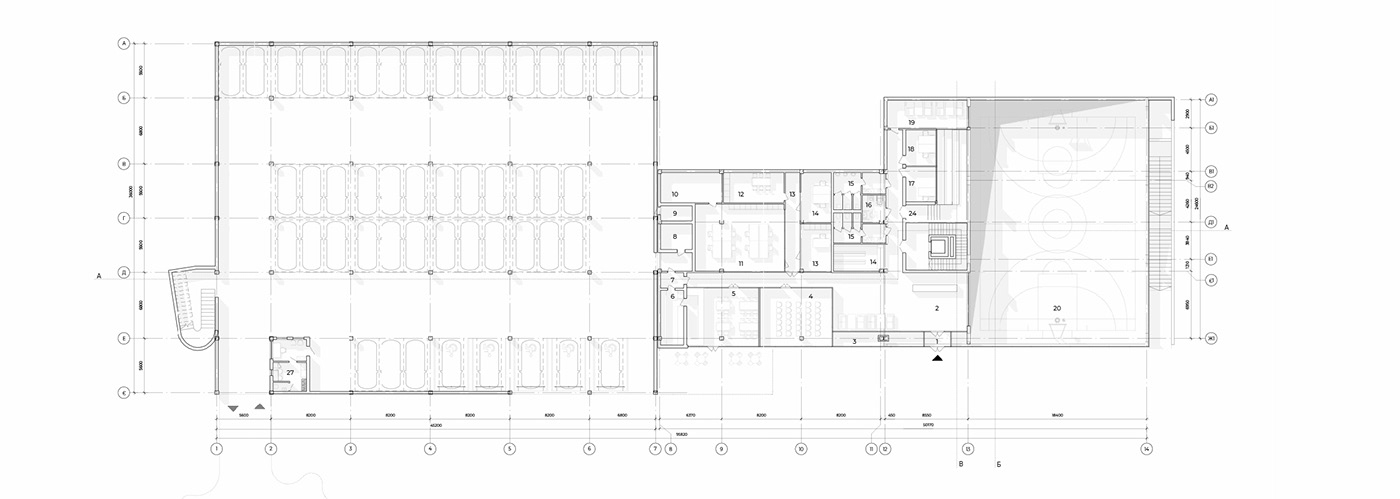
План підвального поверху / Basement floor
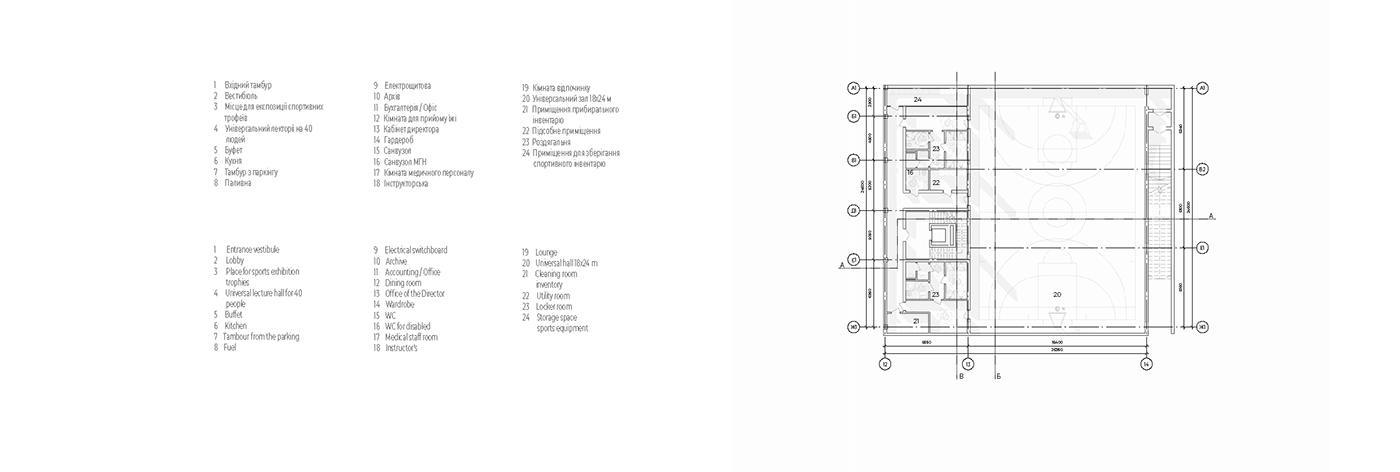
Головний вхід до будівлі спортзалу та адмін. блоку передбачено із південної сторони, через тамбур, по замощеній пішохідній доріжці зі сторони вул. Золота. Зі східної сторони розташовано евакуаційний вихід. Заїзд у паркінг передбачено теж із південної сторони, з автодороги. Функціональний зв’язок, набір та призначення приміщень прийняті з врахуванням завдання на проектування державних будівельних норм.
The main entrance to the gym and admin. block is provided on the south side, through the vestibule, on a paved sidewalk on the side of the street. Gold. There is an evacuation exit on the east side. Access to the parking lot is also provided from the south side, from the highway. Functional connection, set and purpose of premises are accepted taking into account the task of designing state building codes.


Проєктом передбачено умови для вільного пересування інвалідів та інших маломобільних груп населення.
The project provides conditions for free movement of disabled people and other low-mobility groups.
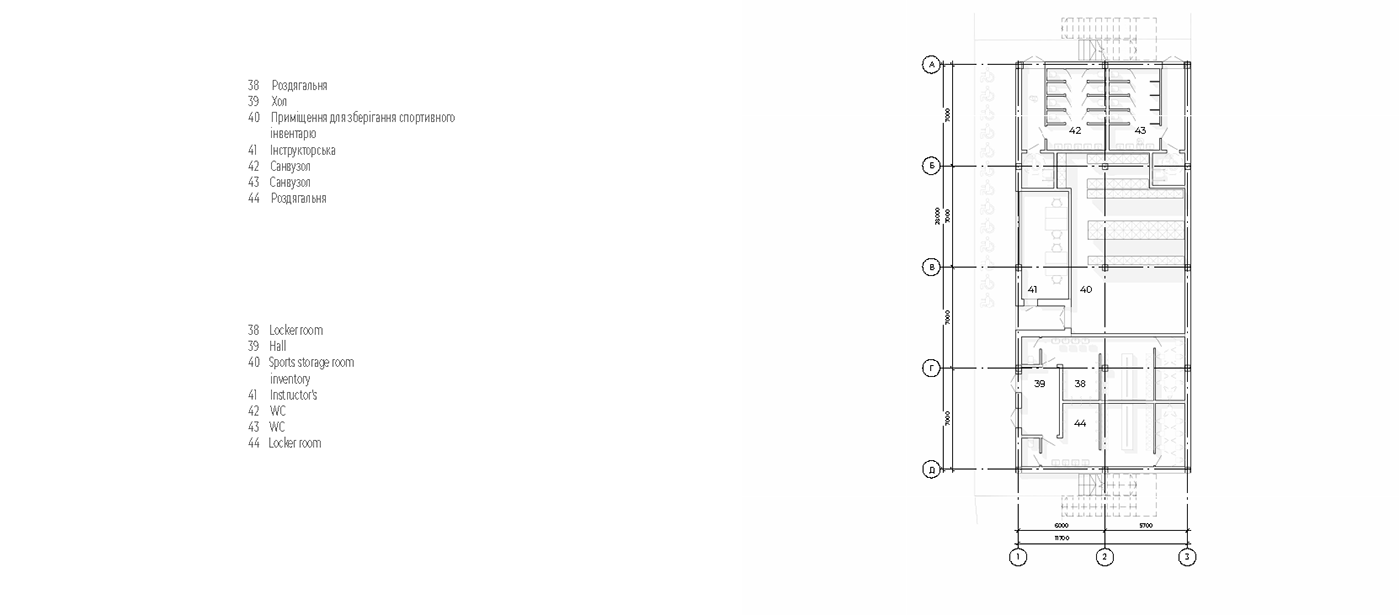
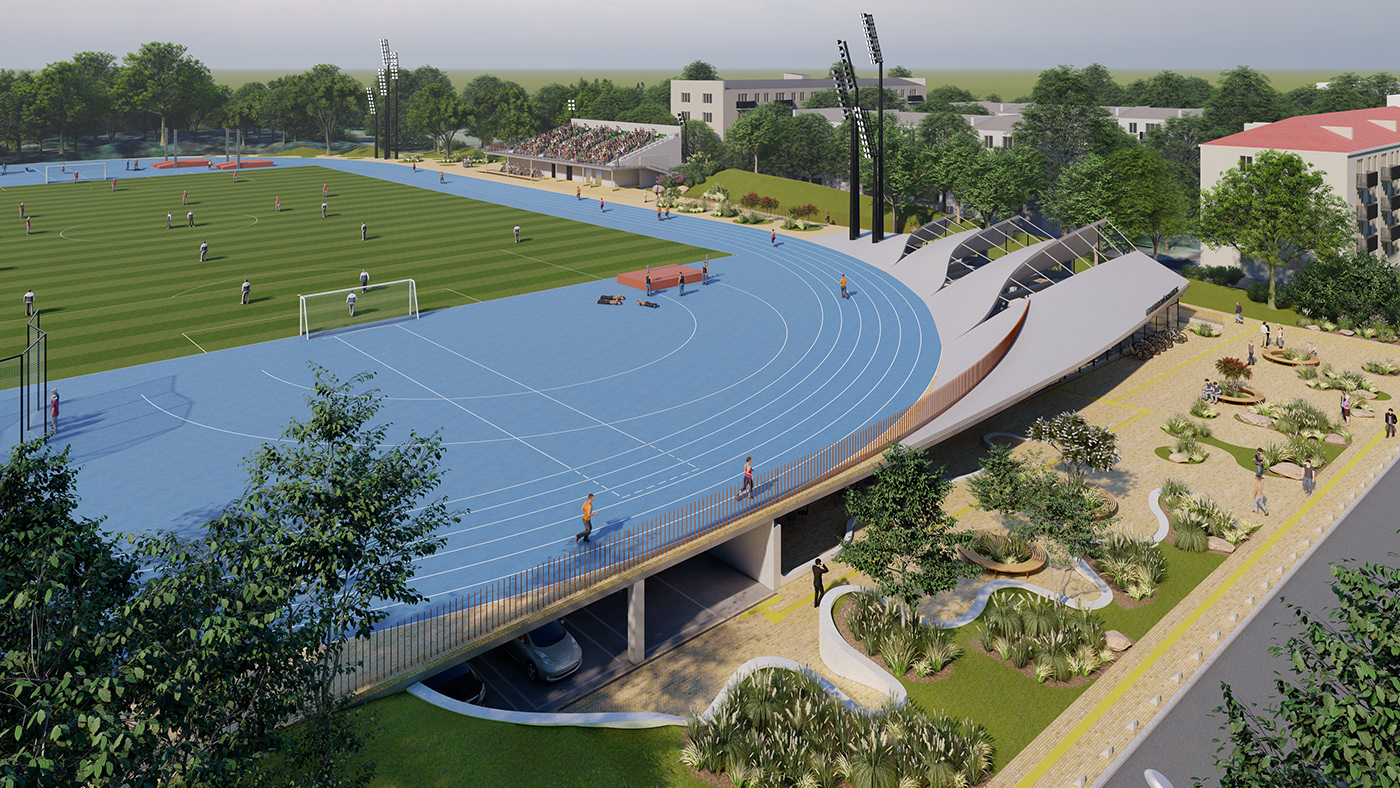
Нові трибуни стадіону розташовуємо в східній частині ділянки, так щоб шум з них не був спрямований в сторну житлових будинків.
The new stands of the stadium are located in the eastern part of the site, so that the noise from them was not directed to the reversal of residential buildings
Матеріалами фасаду обрано скло та декоративну штукатурку з ефектом грубого бетону. Орієнтація віконних отворів зроблена таким чином, щоб забезпечити зручність займатися спортом та зменшити перегрів приміщення.
Glass and decorative plaster with the effect of rough concrete were chosen as materials for the facade. The orientation of the window openings is made in such a way as to ensure the convenience of doing sports and reduce overheating of the room.

Проєктом передбачається влаштування на першому поверсі - універсального лекторію на 40 людей, кафетерію, адмін. блоку, громадських санвузлів, гардеробу, кімнати для відпочинку, інструкторської кімнати медичного персоналу блоку технічних приміщень та виставкової зони. На підземному поверсі передбачається влаштування універсального залу 20х18, підсобних приміщень та блоку роздягалень з душовими та санвузлами.
The project provides for the arrangement on the ground floor - a universal lecture hall for 40 people, a cafeteria, an administrator. block, public bathrooms, wardrobe, rest room, instructor room of medical staff of the block of technical premises and exhibition area. On the basement there is a universal hall 20x18, utility rooms and locker rooms with showers and WC.
