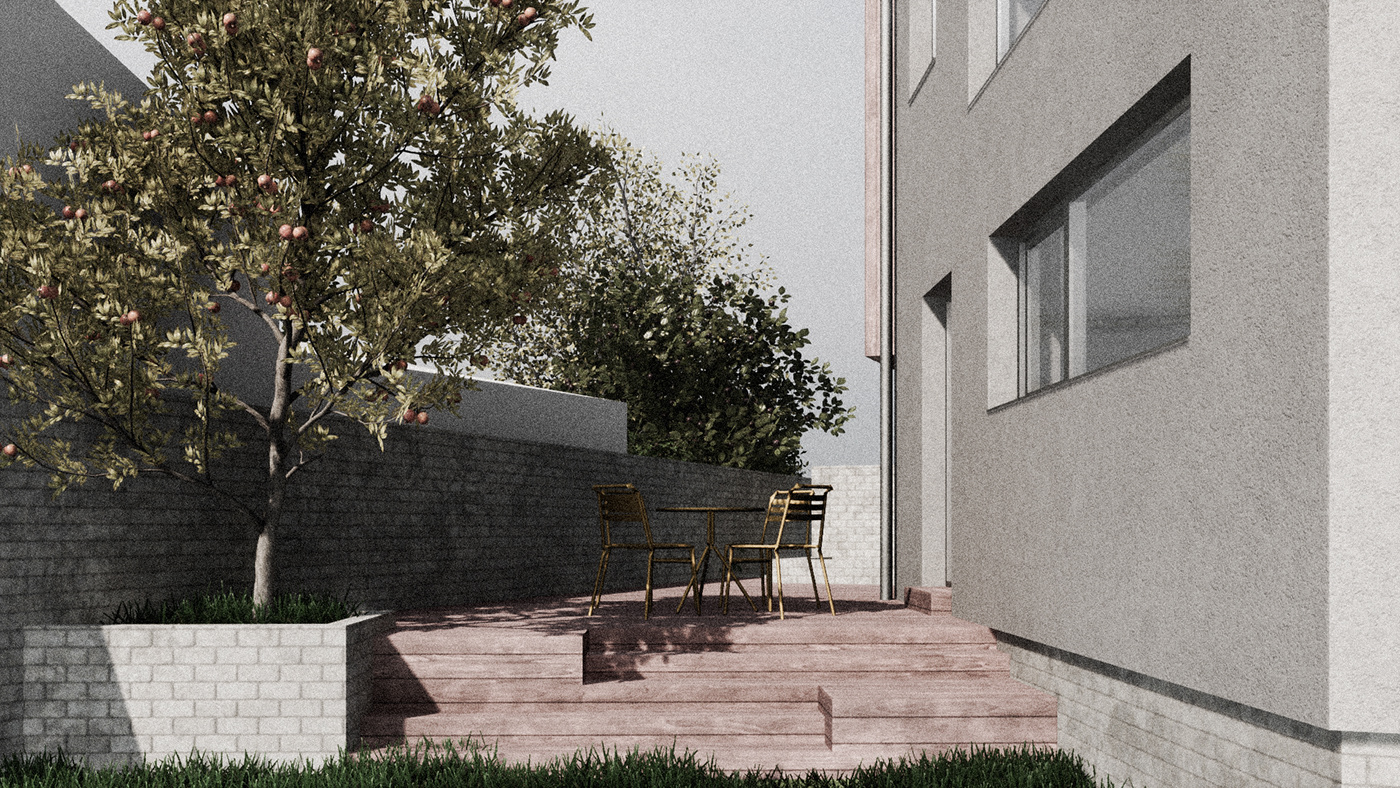
Architect: studio re:view: Oleh Shainoha, Bohdan Filonov, Olexandr Skomarovsky
Location: Lviv
Project year: 2022
Status: commissioned by client
Project year: 2022
Status: commissioned by client
Ділянка проєктування розташована на околиці міста Львова, в Шевченківському районі. Частина району де розташована ділянка характерна садибною забудовою. Місцевість багата флорою та фауною також в пішій доступності знаходиться Брюховецький ліс.
The design area is located in the suburb of Lviv, in the Shevchenkivskyi district. Part of the area where the site is located is characterized by manor buildings. The area is rich in flora and fauna and within walking distance is the Bryukhovetsky Forest.












Найбільшим викликом в даном проєкті було забезпечити необхідну кількість житлової площі. Наявність технічних відступів до інженерних мереж зменшила площу ділянки під забудову, що і так була скромною. Тому в процесі пошуку оптимального рішення ми отримали триповерховий будинок, що з одного боку примикає до сусідньої забудови, з іншого формує затишний внутрішній двір.
The greatest challenge in this project was to provide the required amount of living space. The presence of technical deviations to the engineering networks has reduced the area of the building plot, which was already modest. Therefore, in the process of finding the optimal solution, we got a three-story house, which on the one hand is adjacent to the neighboring building, on the other hand forms a cozy courtyard.
План підвального поверху / Basement floor

0.01 Комора / Pantry
0.02 Технічне приміщення / Technical room
0.03 Допоміжне приміщення / Auxiliary room
План 1-го поверху / Ground floor

1.01 Вхідний хол / Hall
1.02 Гостьовий санвузол / Bathroom
1.03 Кухня / Kitchen
1.04 Вітальня / Living room
План 2-го поверху / Second floor

2.01 Спальна кімната батьків / Master bedroom
2.02 Спальня кімната дітей / Child’s bedrooms
2.03 Ванна кімната / Bathroom
План 3-го поверху / Third floor

3.01 Спальна кімната для гостей / Guest bedroom
3.02 Санвузол / Bathroom
3.03 Ванна кімната / Bathroom
3.04 Тераса / Terrace

Вхідна зона, з місцем для паркування авто. Огородження влаштовано в глибині ділянки так, щоб було зручно паркувати автомобіль.
Entrance area with parking space. The fence is arranged in the depth of the site so that it was convenient to park the car.


патіо, що є невід'ємною складовою першого поверху будинку в теплу пору року
patio, which is an integral part of the ground floor in the warm season










