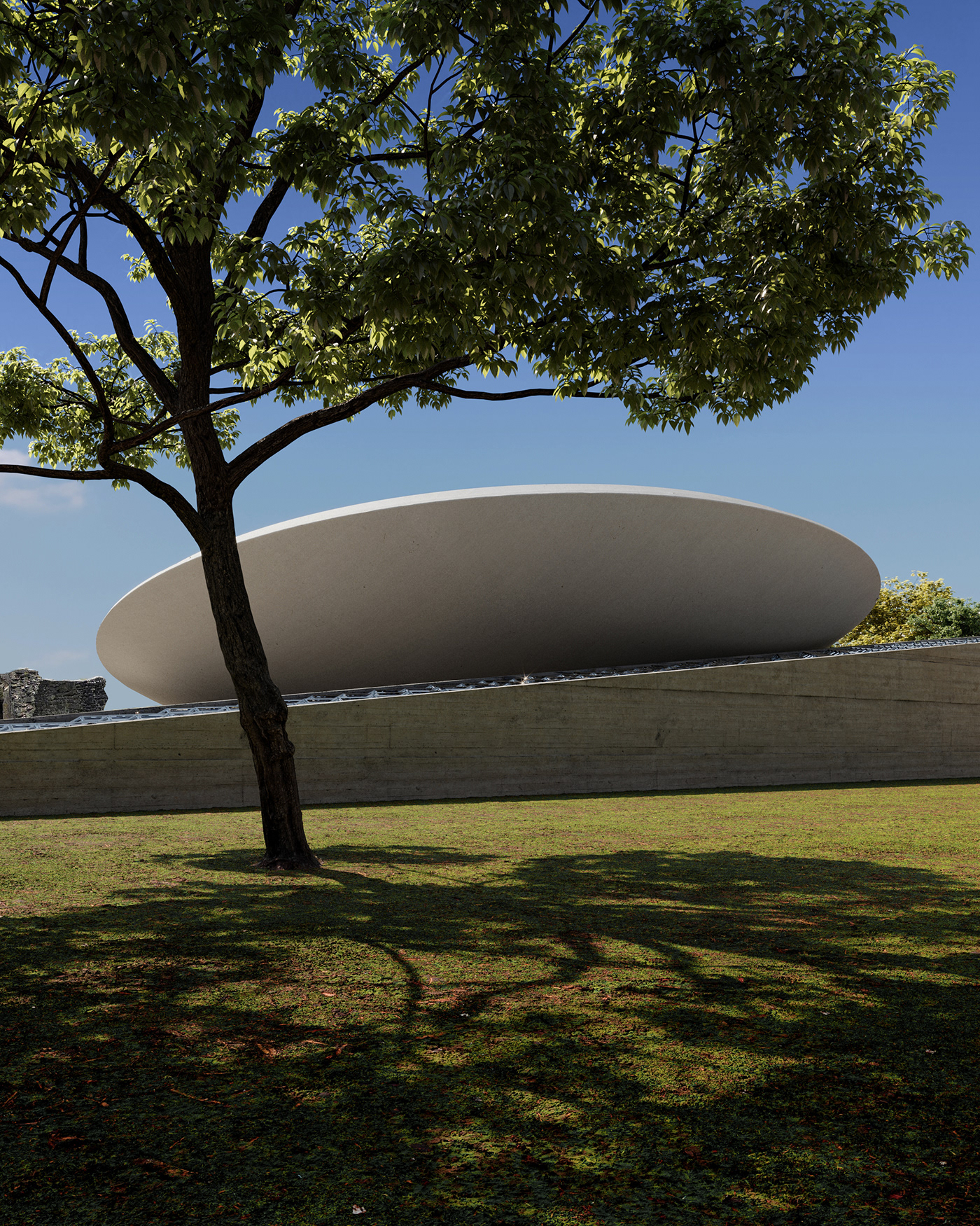
Castle visitor center
Master degree graduation project
Category: reconstruction | Year: 2022 | Location: Kremenets, Ukraine | Author: Rekhlitskyi Alexander
Castles, palaces, fortresses - a petrified history that carries an incredibly great scientific and spiritual value. All this has long been well understood in the West, where something like a historical memory with a well-developed infrastructure has long been created around the restored fortifications of architecture. However, today only one-fifth of Ukrainian castles and fortresses are in satisfactory condition, including Kremenets Castle.
—
Замки, палаци, фортеці – окам’яніла історія, яка несе в собі неймовірно велику наукову та духовну цінність. Усе це давно добре зрозуміли на Заході, де довкола відреставрованих фортифікаційних пам’ятків архітектури уже давно створено щось на кшталт історичної пам’яті з потужно розвинутою інфраструктурою. Проте, сьогодні лише п’ята частина українських замків і фортець перебуває у задовільному стані, в тому числі Кременецький Замок.

—
Кременець – містечко на півночі Тернопільської області, яке є адміністративним центром Кременецького району й нараховує зараз близько 22 тисяч мешканців.

The existing buildings adjacent to the design site (namely at the foot of the mountain) are represented mainly by residential buildings that have historical value for the city.
—
Існуюча забудова, прилегла до ділянки проектування (а саме у підніжжі гори), представлена переважно житловою забудовою, що має історичну цінність для міста.

Kremenets Castle is an architectural monument of national importance, built of limestone. It stands on top of a high and steep rocky mountain that dominates the valley of the Ikva River. The plan of the castle has an irregular shape, close to an oval, according to the configuration of the plateau. It is partially preserved, only the walls around the perimeter and more or less preserved objects (palace, gates, foundations of the dungeon). The original appearance of the castle could not be determined.
—
Кременецький замок — пам’ятка архітектури національного значення, побудований з каменя-вапняка. Він стоїть на вершині високої і стрімкої скелястої гори, що панує над долиною р. Ікви. Замок має у плані неправильну форму, наближену до овалу, згідно з конфігурацією нагірного плато. Він зберігся частково, лише мурами по периметру та більш-менш збереженими об’єктами (палац, ворота, фундаменти донжона). Оригінальний вигляд замку з'ясувати досі не вдалось.

The company AERO3Dengineering in 2019 year was developed 3D model Kremenets Castle.
—
Компанія AERO3Dengineering у 2019 році розробила 3D модель Кременецького замку.
CONCEPT
The idea is to create a minimalist space that will contrast with the textured relief of the remains of the castle. And where there are no walls, fill them with functionality: a cable car station on the north side and an amphitheater on the south side. It was also important to keep this place as a springboard for festivals and fairs, so it is proposed to leave the open space with stepped benches inside the castle walls.
—
Ідея полягає у створенні мінімалістичного простору, що гратиме на контрасті з фактурним рельєфом залишків замку. А там, де відсутні мури — наповнити їх функціональним об’ємом: станцією канатної дороги з північного боку та амфітеатром з південного. Це місце також важливо було зберегти як плацдарм для проведення фестивалів та ярмарків, тому пропонується залишити відкритий простір з ступінчатими лавками всередині стін замку.


In order to enliven the castle and make it attractive to visitors, it was extremely important, in addition to saturating it with new features, to create an interesting and harmonious image with the environment.
—
Щоб оживити замок та зробити його привабливим для відвідувачів, надзвичайно важливо було, окрім того щоб наситити його новими функціями, також створити цікавий та гармонійно поєднаний з середовищем образ

Throughout the design of the reconstruction, many sketches were made, demonstrating the long process of finding the image of future buildings.
—
Упродовж всього часу проектування реконструкції було зроблено багато ескізів, що демонструють довгий процес пошуку образу майбутніх будівель.



And that's what I created.
—
І ось що вийшло.



In order to enliven the castle and make it attractive to visitors, it was extremely important, in addition to saturating it with new features, to create an interesting and harmonious image with the environment.
—
Щоб оживити замок та зробити його привабливим для відвідувачів, надзвичайно важливо було, окрім того щоб наситити його новими функціями, також створити цікавий та гармонійно поєднаний з середовищем образ

STRUCTURE
The design of the project includes the space of a museum, a restoration workshop and a restaurant and an underground office, to which a direct inclusive ramp leads from the main entrance. This option allows you to hide most of the volume of the complex underground, preserving the historic silhouette of Kremenets Castle.
—
Дизайн проекту включає простір музею, реставраційної майстерні та ресторану та офісу під землею, до якого веде прямий інклюзивний пандус з боку головного входу. Такий варіант дозволяє сховати більшу частину об’єму комплексу під землю, зберігши історичний силует Кременецького замку.

In the open-air zone) it is proposed to create a public center where additional transit routes also lead: exit from the cable car, separate elevators from the museum and the road through the historic castle gates. Functional tasks: to attract as many tourists as possible with green areas, open and closed recreational areas, a playground and an observation tower located on the old foundations of the dungeon..
—
В зоні “під відкритим небом”) пропонується створити громадський центр куди також ведуть додаткові транзитні шляхи: вихід з канатної дороги, окремі ліфти від музею та дорога через історичні ворота замку. Функціональні задачі: залучити якомога більше туристів зеленими зонами, відкритими та закритими рекреаційними площами, дитячим майданчиком та оглядовою вежею, що розміщена на старих фундаментах донжона.


This format of the museum-tourist center will become a new point of attraction and will allow tourists to spend their leisure time within 30 minutes from hotels, create new social connections and improve the social environment.
—
Такий формат музейно-туристичного центру стане новою точкою притягання та дозволить туристам проводити своє дозвілля в 30-хвилинному доступі від готелів, створювати нові соціальні зв’язки та покращувати соціальне середовище.





