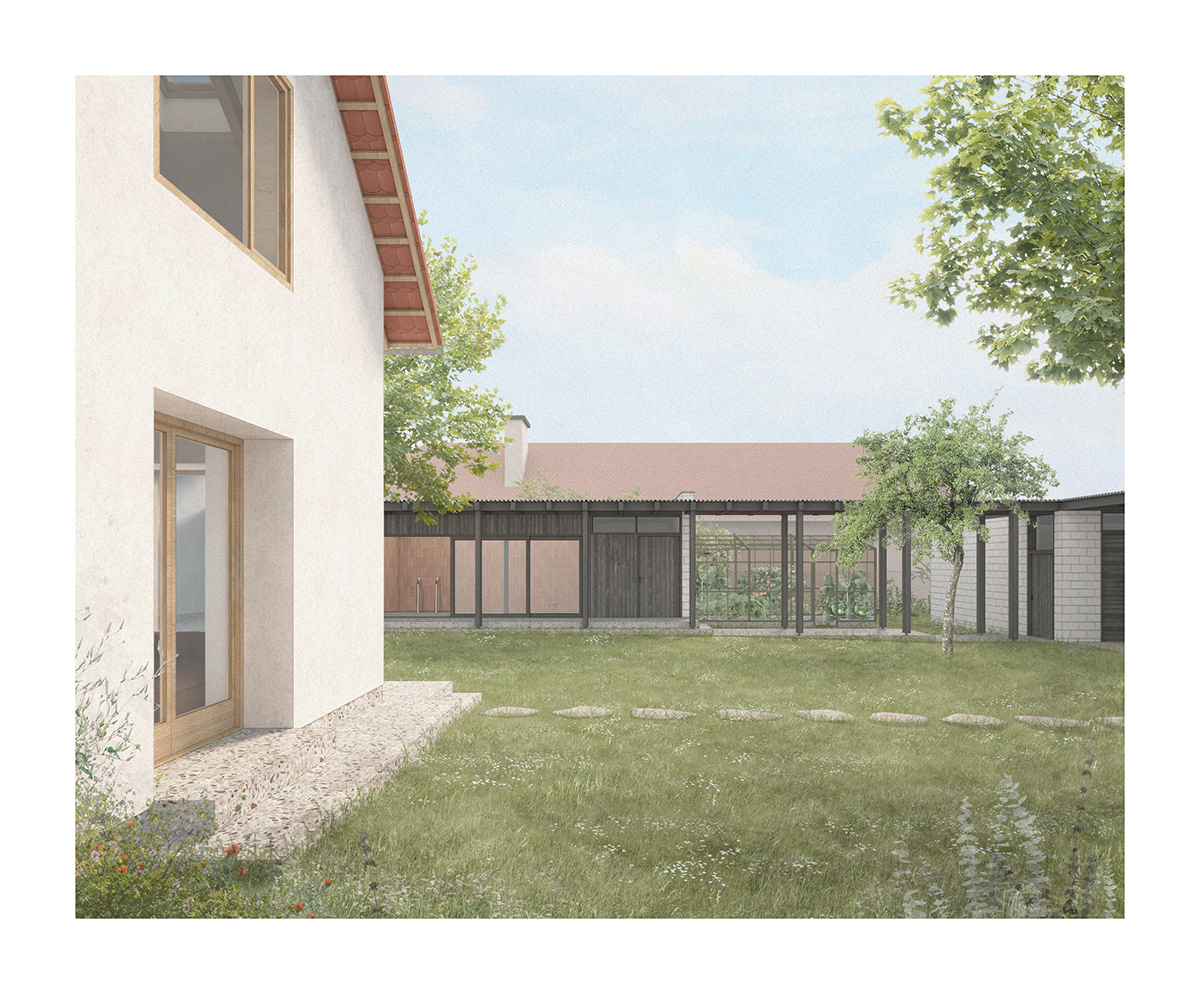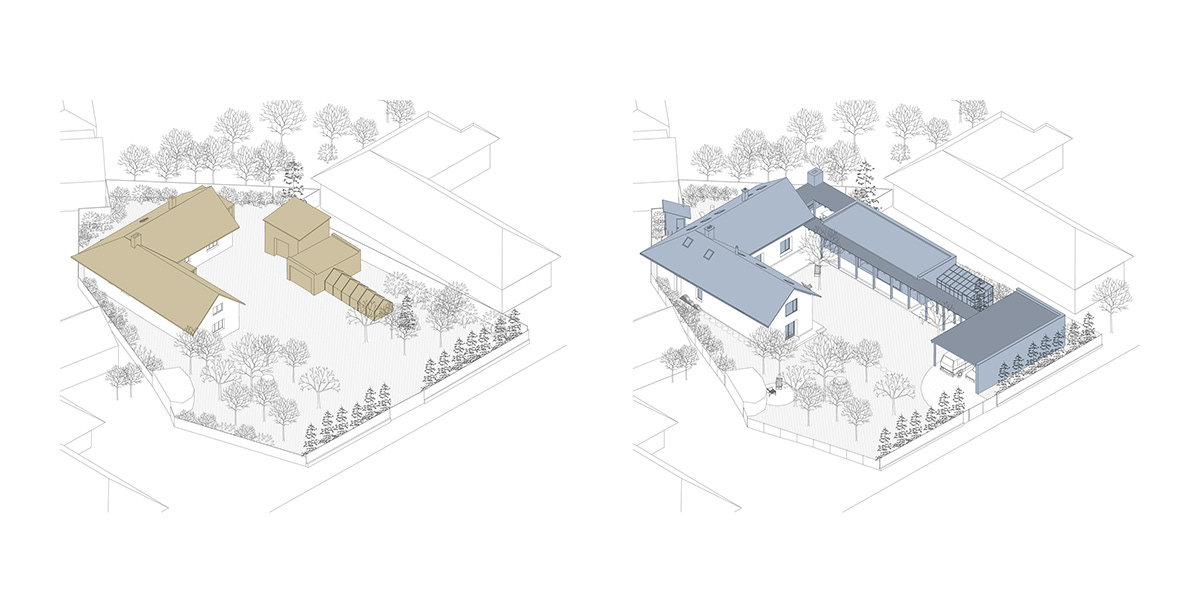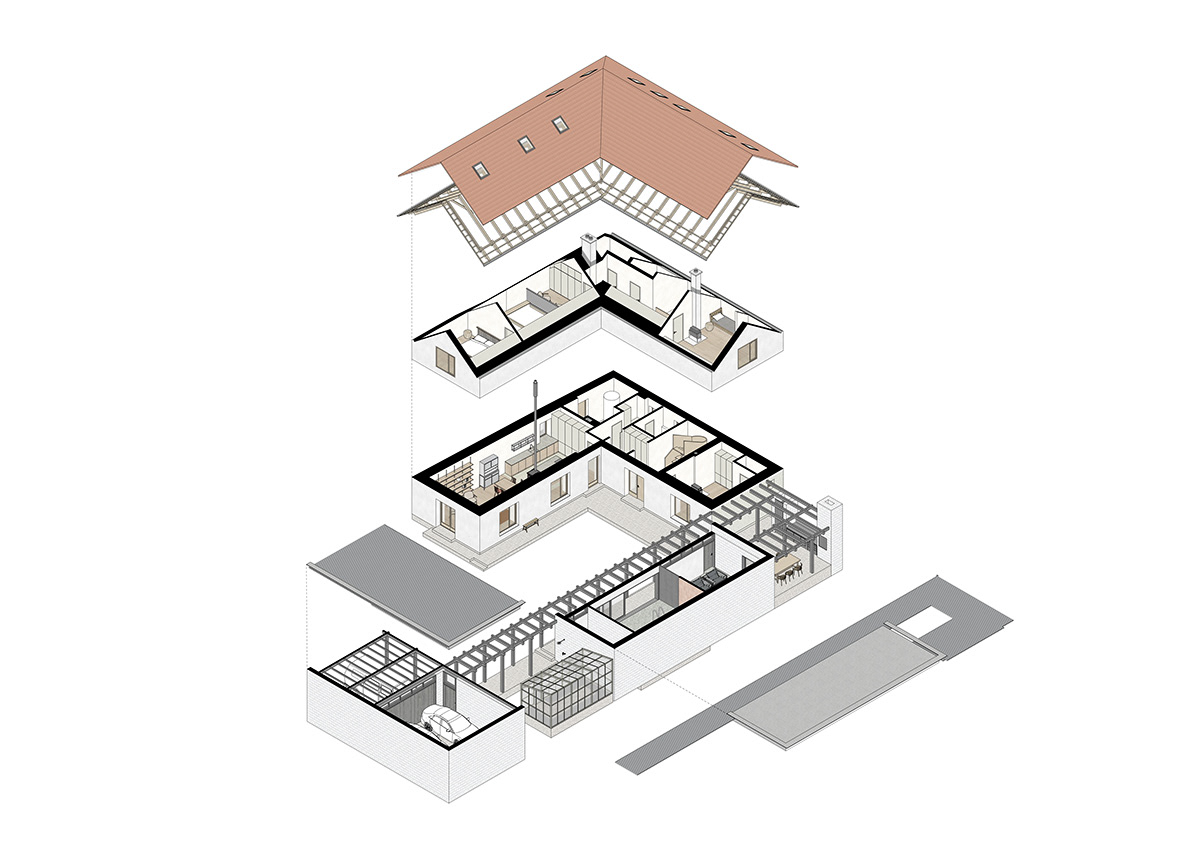
Living room doorstep
Rural homestead in Mokrovraty
Client: Private client
Place: Mokrovraty, Czechia
Collaboration: REA Architects
Date: January 2022
Place: Mokrovraty, Czechia
Collaboration: REA Architects
Date: January 2022

Before & After
Considering the condition of the building, we suggest preserving the original load-bearing walls and cleaning the house of later additions. The roof needs to be removed and a new one built to raise the ceiling. We propose to remove all internal partitions, doors and fittings. The lintels of the openings are to be retained to a greater extent, the sills in some openings are to be lowered and the windows and doors are to be replaced. Within the site we propose to demolish the storage shed and garage. The greenhouse can be dismantled and rebuilt on a new site if its condition allows. We propose to cut down a few trees, only to the extent necessary to accommodate the new extension. Most of the trees will be retained.

Front view of the house from the entrance to the property

Concept
Our goal was to return village character to the existing house while changing its layout to allow a modern young family to live together. We propose to remove all non-original extensions from the garden and surrounding area of the house, returning it to clarity and simplicity. It was not possible to fit all the client's needs and wishes into the existing house, so we are adding a single storey garden extension, which also forms a natural screen The building itself sensitively defines the individual corners of the garden with its unique atmosphere and function. Its mass is adjacent to the original house, creating a real inner courtyard, the pleasant heart of the garden, to which most of the living rooms are oriented.

Central courtyard with indoor pool in the background

Back corner of the garden with sauna

Old house and new addition
The client wished to add an indoor pool, exercise room, home cinema, garden storage, greenhouse, garage and parking for 4 vehicles and a garden shed to the project. We integrate all these features and more in the new garden extension. In contrast to the house itself, to which we return the rural character, this extension is designed as a ground floor building in a modern austere style. Generous glazing, contrasting colour and simple, almost plain materials. It is by highlighting the contrast of these two masses that we achieve a smooth separation of the two bodies, which gives a better expression of the original house. The extension is new and we are not afraid to admit it.

Garden shelter for barbecue

Outdoor seating in the shelter

Ground-floor
The position of the entrance has now been moved and is located in the north wing right in the middle. The entrance hall is dominated by a staircase leading to the 1st floor. To the right is a spacious guest room. To the left of the entrance hall is the facilities block with a cloakroom, bathroom, laundry room and most importantly a spacious utility room. The entire west wing is dedicated to the living room with a roomy kitchen. The living area is illuminated by large windows with low sill facing the yard and also a large French window facing the orchard. There is a new stove and in the dining area the whole space is exposed up to the trusses. This makes the space much more airy and disrupts its linear character.
The attic
After ascending the stairs, we find ourselves in a long, light-filled corridor with maximum storage space. In the western part there is a large children's room, which is shared by all children. There is also a small but quiet study and a large shared bathroom along the north facade. A freestanding bathtub directly under the skylight occupies a prominent position in the bathroom. The rest of the west wing is reserved for clients. Here they have a spacious private dressing room, a gallery opening down to the living room and a bedroom overlooking the orchard directly.

Sections - difference between existing and added structures

Living room
Thank you!






